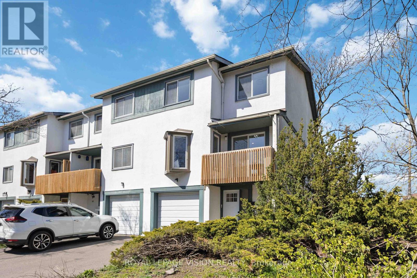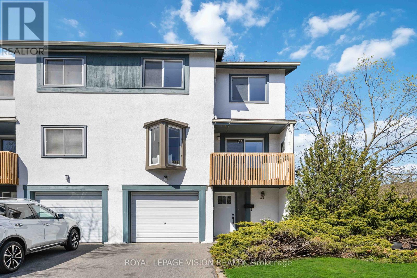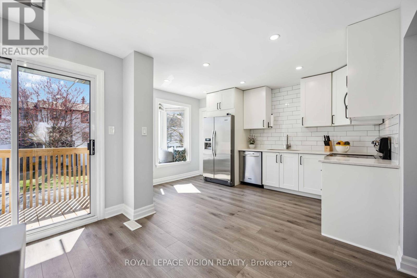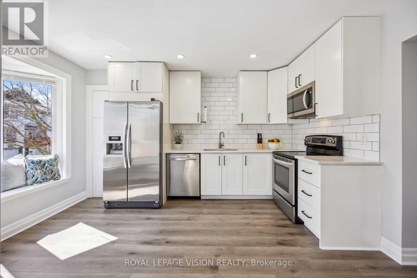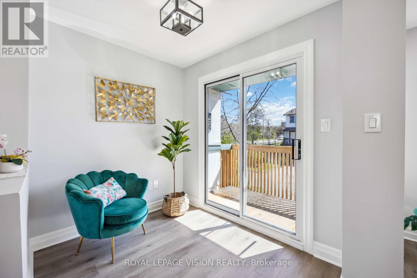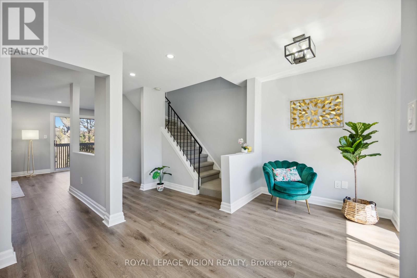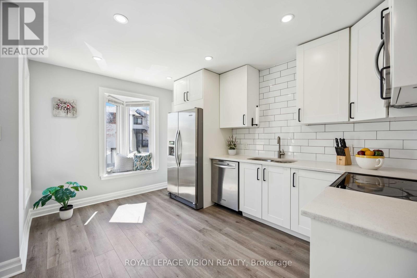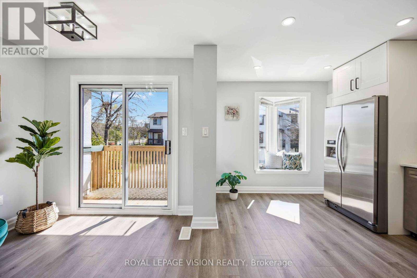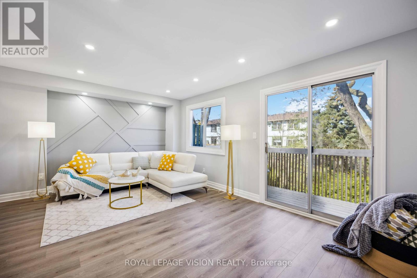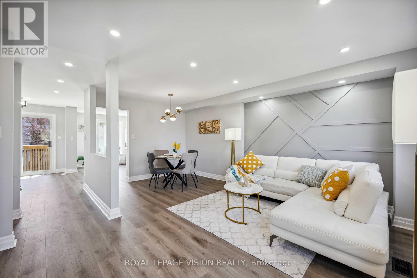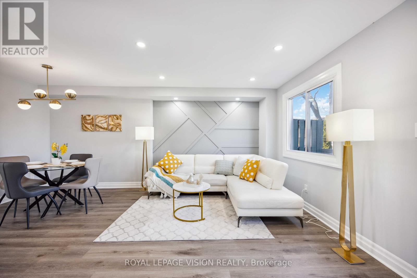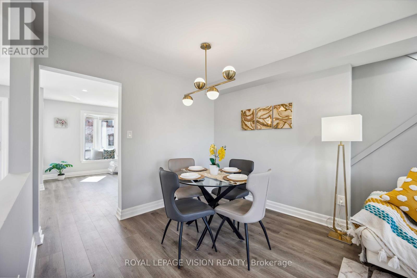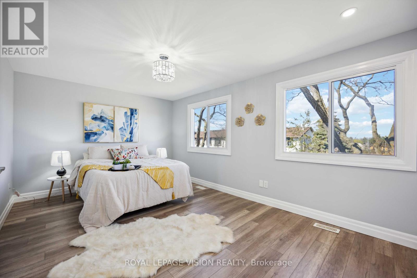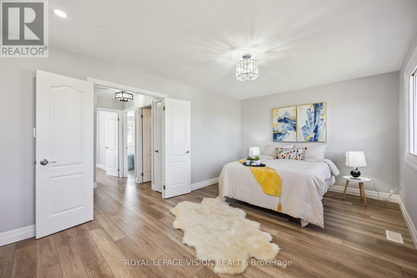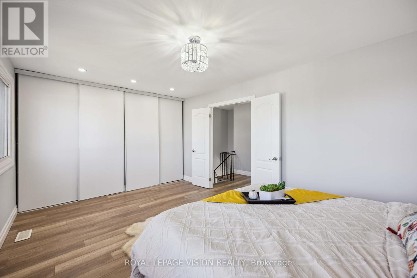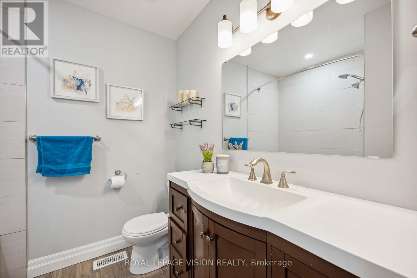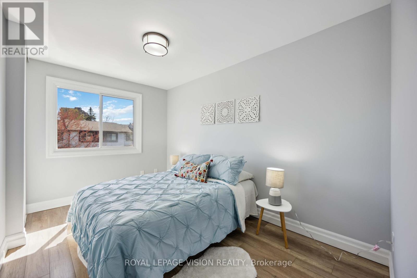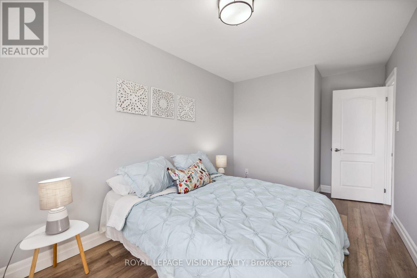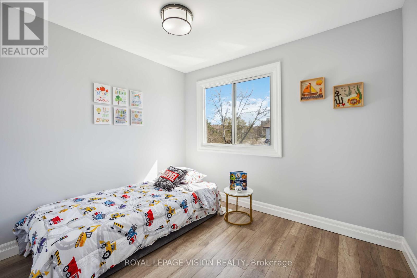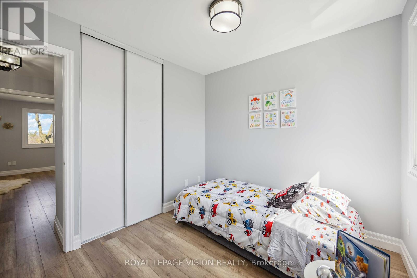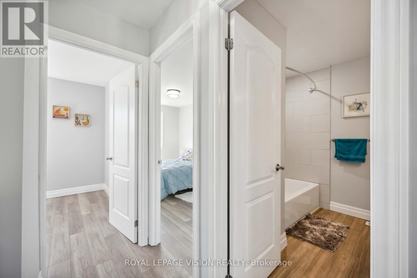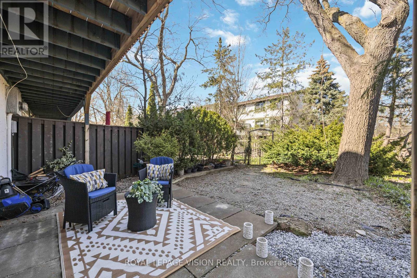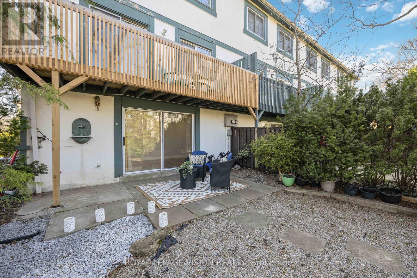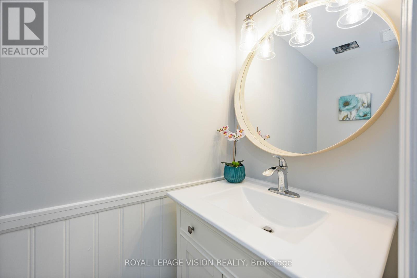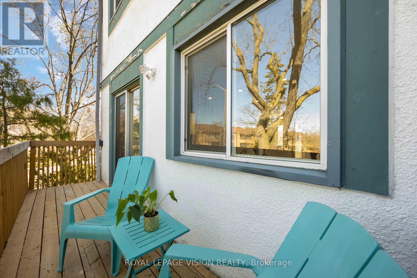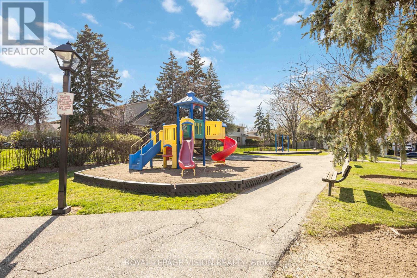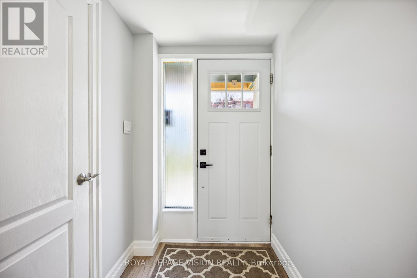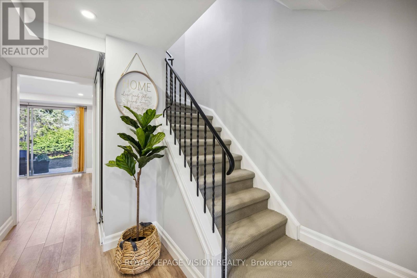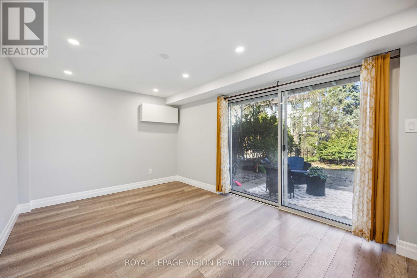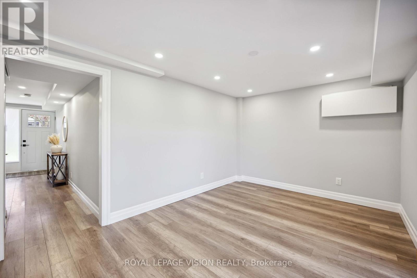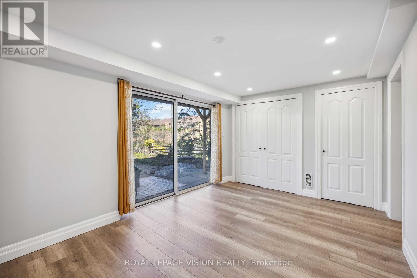3 Bedroom
2 Bathroom
Central Air Conditioning
Forced Air
$799,000Maintenance,
$507.56 Monthly
Welcome to the perfect place to call home. Here's why this property stands out from the rest. Situated in a prime location, it offers easy access to Lake Aquitaine, the new community center, library, and Meadowvale Town Centre, GO station all within walking distance. Step inside to discover a completely transformed space, meticulously renovated and beautifully landscaped. This cornerhouse boasts upgraded trim, new flooring on the main floor, potlights, and designer lighting throughout, offering the privacy and space of a semi-detached home.The highlight of this property is its large family-sized kitchen, perfect for gatherings with loved ones. Featuring quartz counters, a stunning backsplash, stainless steel appliances, and ample working space, it's a chef's dream and a hub for creating lasting memories.The bedrooms are generously sized with ample closet space and organizers, making organization effortless. An additional family room or gym adds versatility, allowing you to utilize your home to the fullest potential. Don't let this opportunity pass you by. Own a beautifully renovated home in a coveted location. (id:47351)
Property Details
|
MLS® Number
|
W8276252 |
|
Property Type
|
Single Family |
|
Community Name
|
Meadowvale |
|
Features
|
Balcony |
|
Parking Space Total
|
2 |
Building
|
Bathroom Total
|
2 |
|
Bedrooms Above Ground
|
3 |
|
Bedrooms Total
|
3 |
|
Basement Features
|
Apartment In Basement, Walk Out |
|
Basement Type
|
N/a |
|
Cooling Type
|
Central Air Conditioning |
|
Exterior Finish
|
Stucco |
|
Heating Fuel
|
Natural Gas |
|
Heating Type
|
Forced Air |
|
Stories Total
|
3 |
|
Type
|
Row / Townhouse |
Parking
Land
Rooms
| Level |
Type |
Length |
Width |
Dimensions |
|
Second Level |
Bathroom |
2.16 m |
2.56 m |
2.16 m x 2.56 m |
|
Second Level |
Bedroom |
5.18 m |
3.35 m |
5.18 m x 3.35 m |
|
Second Level |
Bedroom 2 |
2.54 m |
4.72 m |
2.54 m x 4.72 m |
|
Second Level |
Bedroom 3 |
3.02 m |
2.69 m |
3.02 m x 2.69 m |
|
Basement |
Family Room |
3.17 m |
4.44 m |
3.17 m x 4.44 m |
|
Upper Level |
Kitchen |
4.05 m |
3.05 m |
4.05 m x 3.05 m |
|
Upper Level |
Eating Area |
2.25 m |
1.92 m |
2.25 m x 1.92 m |
|
Upper Level |
Living Room |
5.71 m |
3.3 m |
5.71 m x 3.3 m |
|
Upper Level |
Dining Room |
2.21 m |
2.92 m |
2.21 m x 2.92 m |
https://www.realtor.ca/real-estate/26809619/63-2651-aquitaine-ave-mississauga-meadowvale
