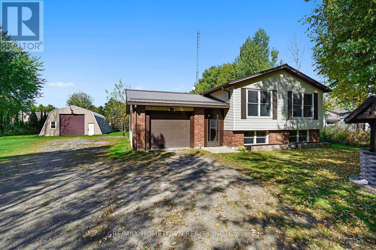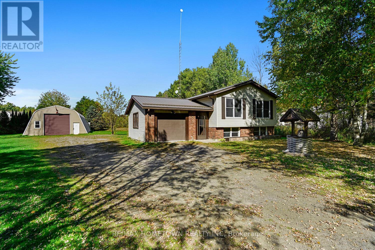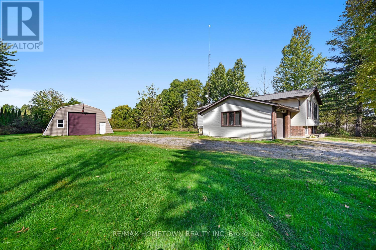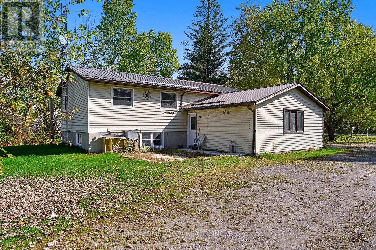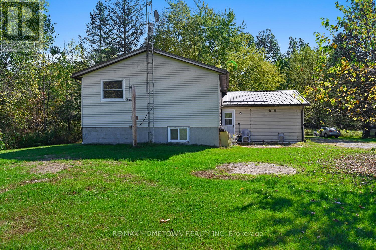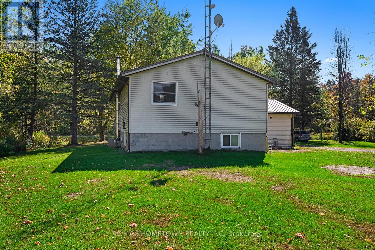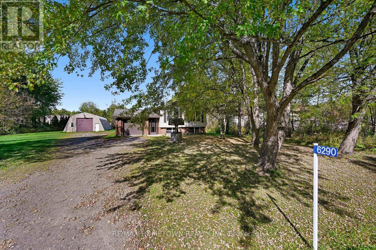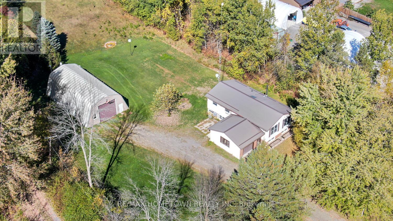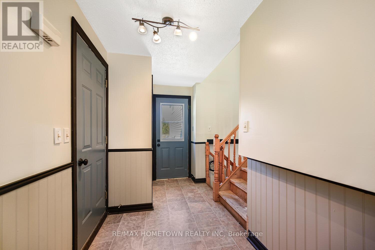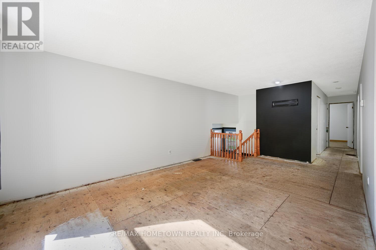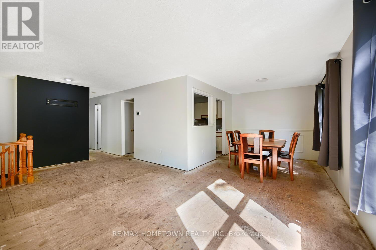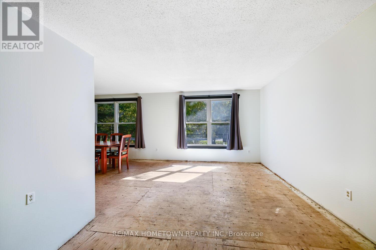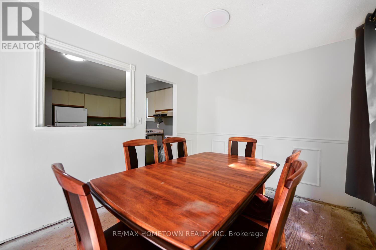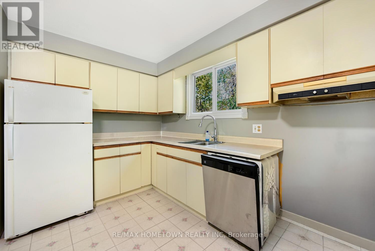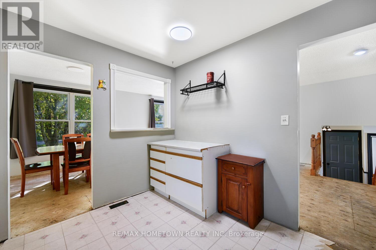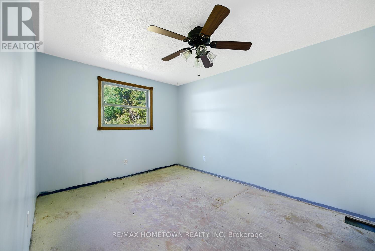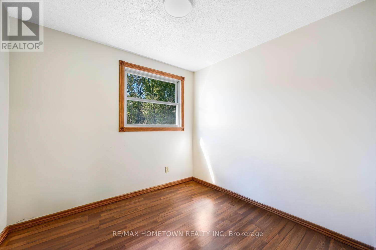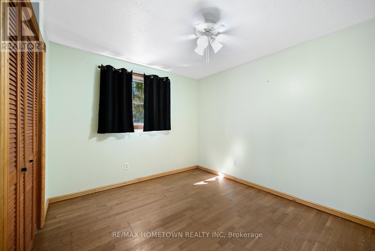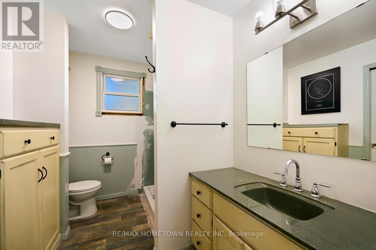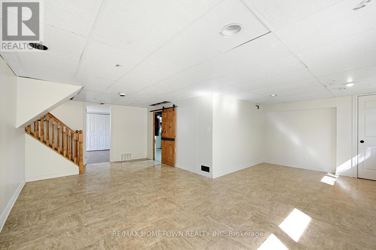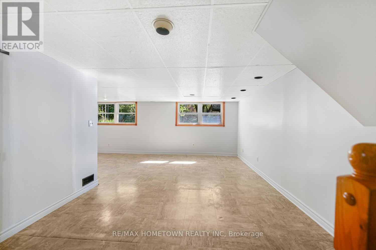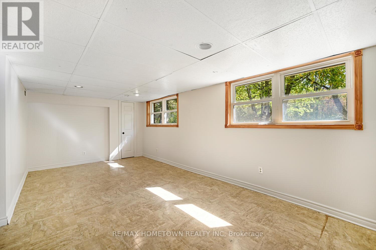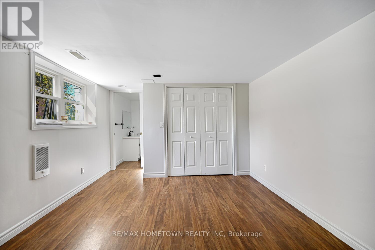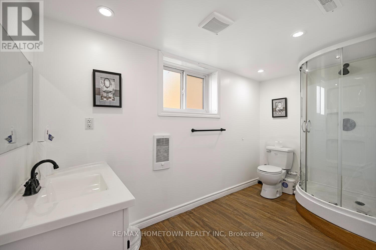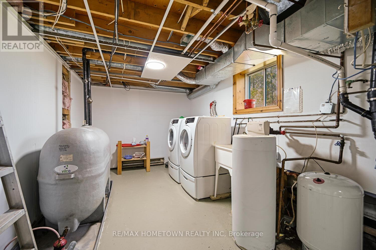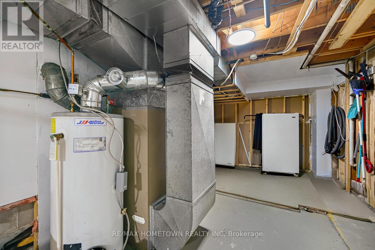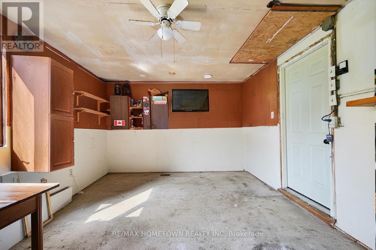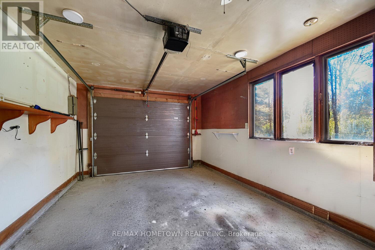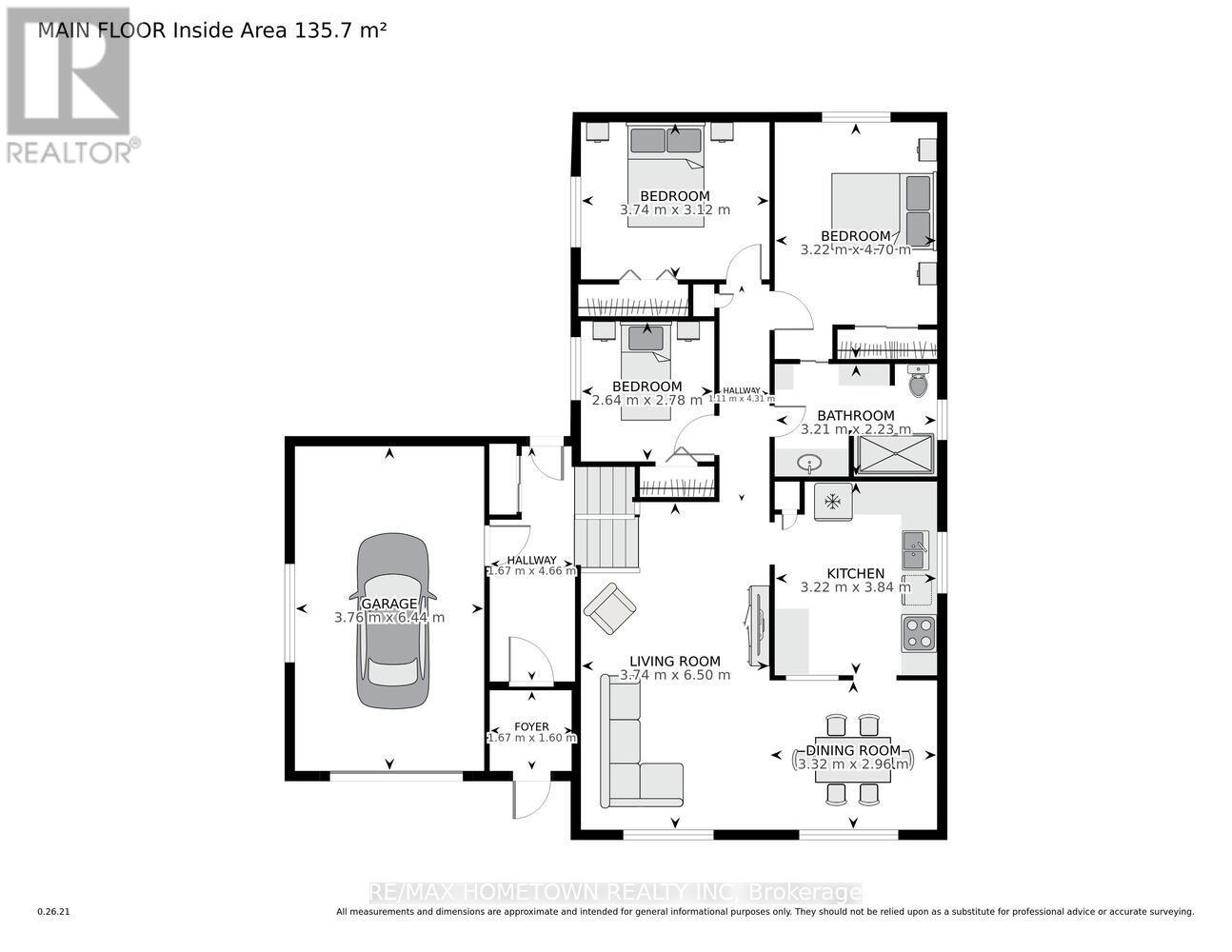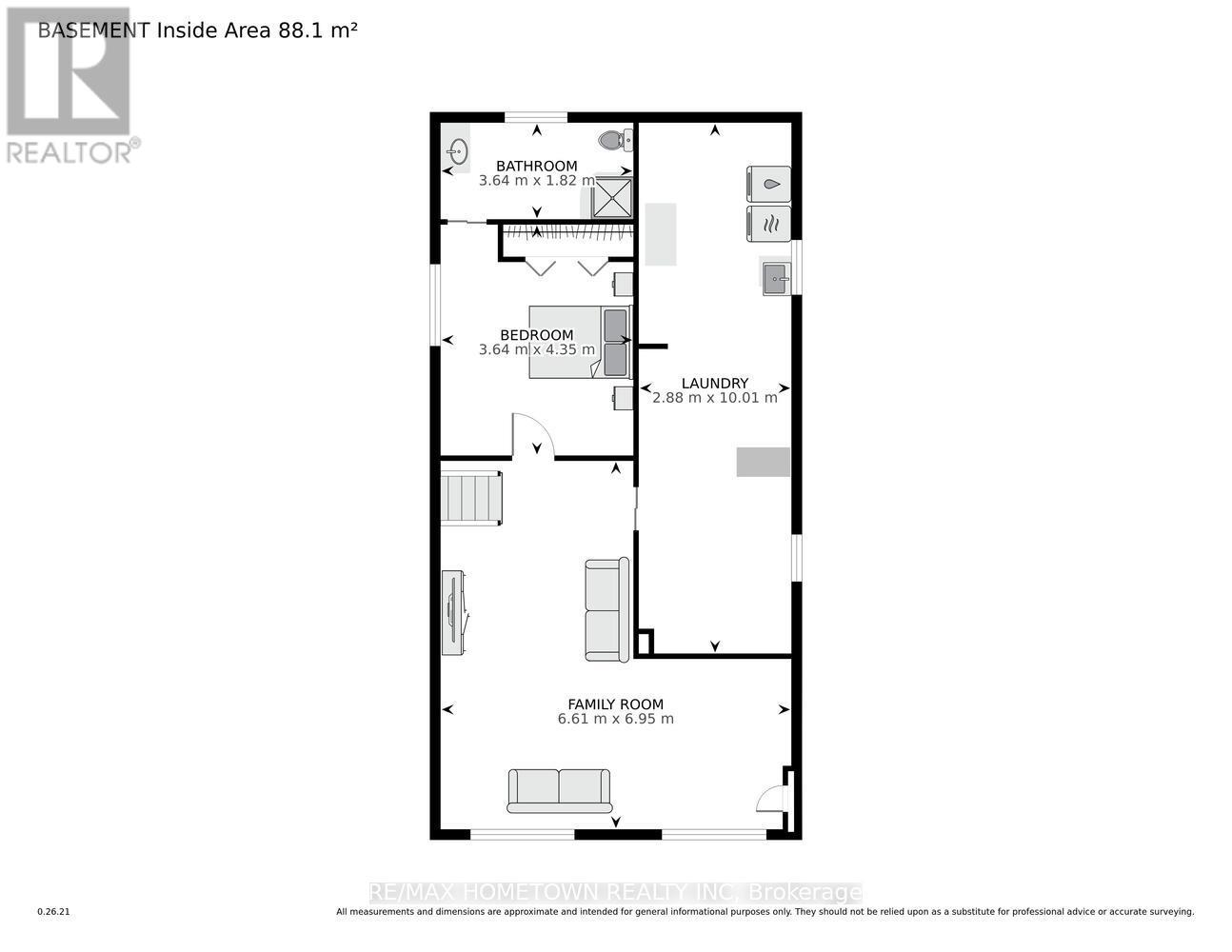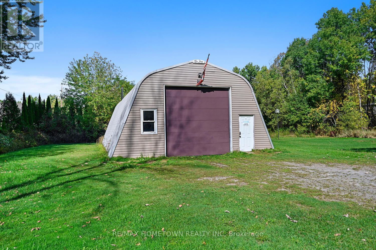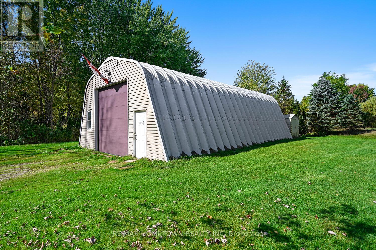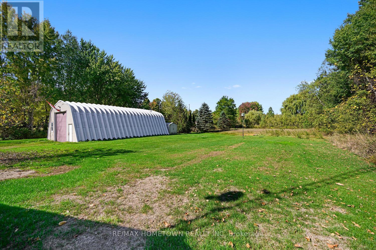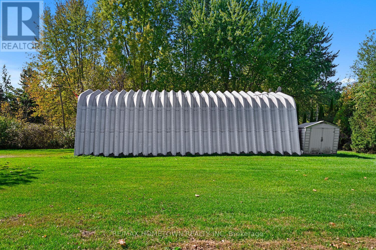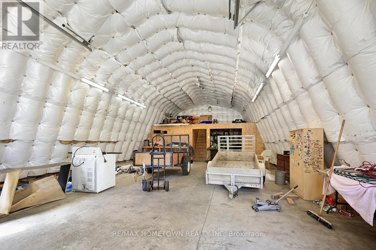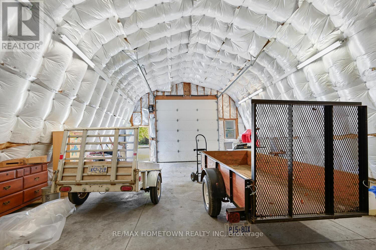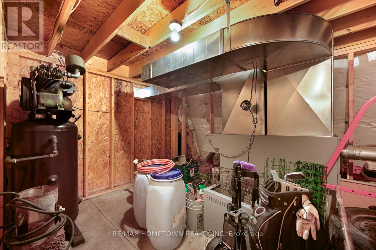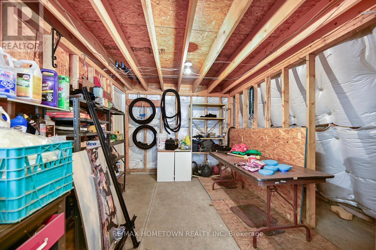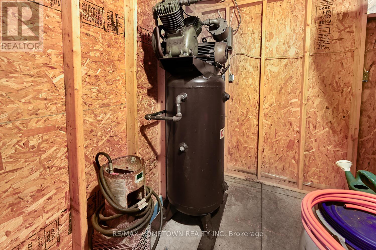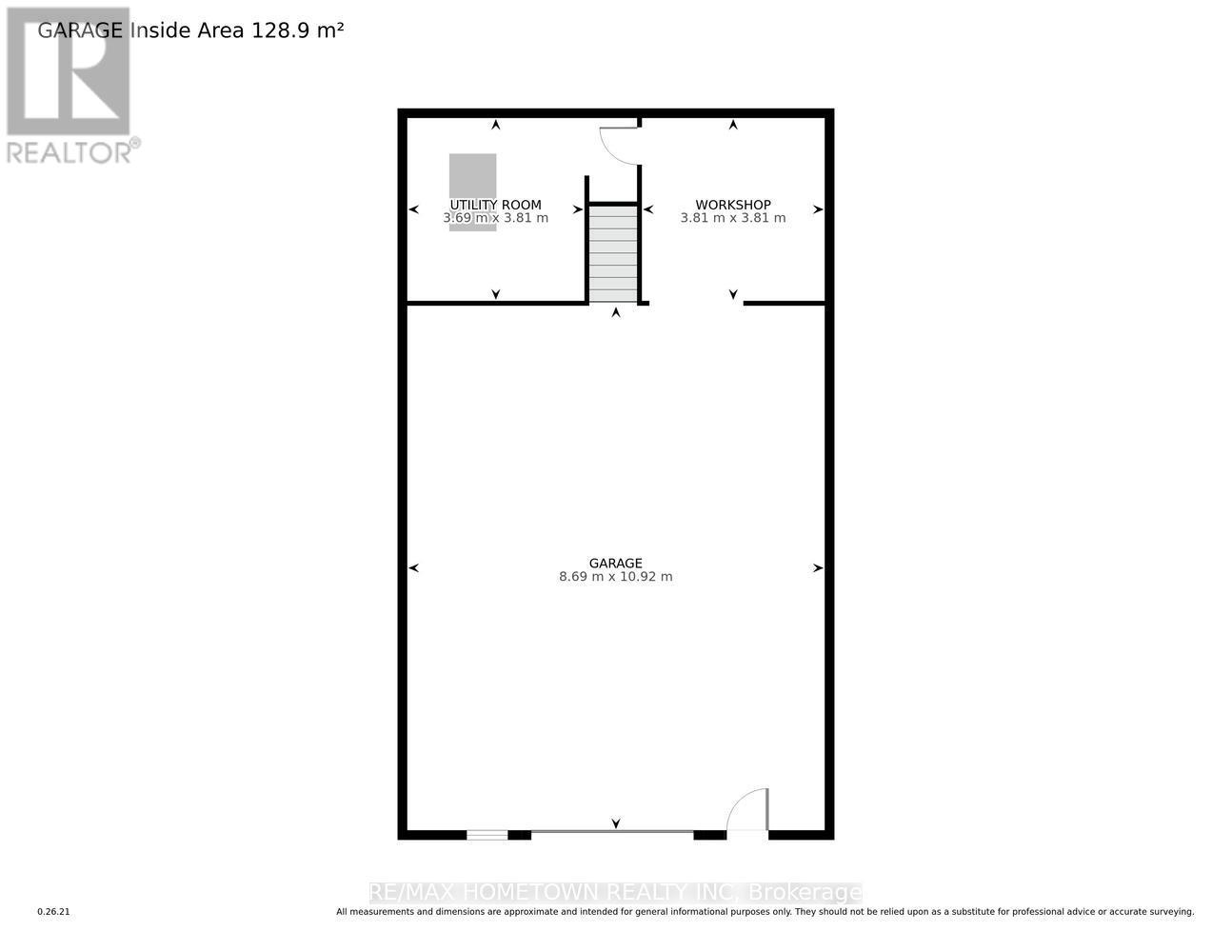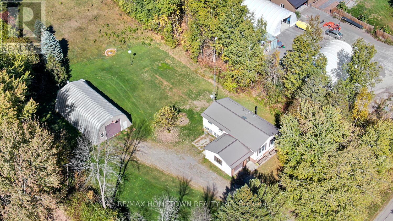4 Bedroom
2 Bathroom
1,100 - 1,500 ft2
Raised Bungalow
Central Air Conditioning
Forced Air
Acreage
$550,000
Spacious Side Split on 22 Acres with Quonset Workshop. This 1,150 sq. ft. side split home offers the perfect blend of comfort, space, and rural tranquility, just a short drive to Brockville, Prescott, and Highway 401. Home Features-Freshly Painted Throughout: Enjoy a clean, bright interior. Upstairs: 3 bedrooms and a 3-piece bath. The open and inviting living and dining area is filled with natural light, while the kitchen offers plenty of potential for additional cabinetry and counter space. The upper level is ready for your finishing touch with new flooring of your choice. Lower Level: Features a spacious family room, a 4th bedroom with its own 3-piece ensuite, and a separate laundry/storage room. Entry & Garage: Enter through the covered front door or directly from the attached 1-car garage into a large foyer with easy access to both upper and lower levels. Property Highlights - 22 Acres: Mostly cedar, offering privacy, space, and natural beauty. Quonset Building (Built 2012): Approximately 26 ft x 42 ft (1,406 sq. ft.), insulated and equipped with hydro, perfect for a workshop, storage, or hobby space (furnace as is).Freshly painted and full of potential, this property is ideal for anyone looking for country living with room to grow. The Quonset workshop adds tremendous versatility for hobbyists, tradespeople, or small business owners. Ask your mortgage lender how "Improvements Plus" can be added to your mortgage to do upgrades, like kitchen, flooring, furnace, etc. (id:47351)
Property Details
|
MLS® Number
|
X12463540 |
|
Property Type
|
Single Family |
|
Community Name
|
809 - Augusta Twp |
|
Equipment Type
|
None |
|
Features
|
Wooded Area, Irregular Lot Size |
|
Parking Space Total
|
7 |
|
Rental Equipment Type
|
None |
Building
|
Bathroom Total
|
2 |
|
Bedrooms Above Ground
|
3 |
|
Bedrooms Below Ground
|
1 |
|
Bedrooms Total
|
4 |
|
Age
|
31 To 50 Years |
|
Appliances
|
Dishwasher, Water Heater, Refrigerator |
|
Architectural Style
|
Raised Bungalow |
|
Basement Development
|
Partially Finished |
|
Basement Type
|
N/a (partially Finished) |
|
Construction Style Attachment
|
Detached |
|
Cooling Type
|
Central Air Conditioning |
|
Exterior Finish
|
Vinyl Siding, Brick |
|
Foundation Type
|
Block |
|
Heating Fuel
|
Oil |
|
Heating Type
|
Forced Air |
|
Stories Total
|
1 |
|
Size Interior
|
1,100 - 1,500 Ft2 |
|
Type
|
House |
Parking
Land
|
Acreage
|
Yes |
|
Sewer
|
Septic System |
|
Size Frontage
|
162 Ft ,2 In |
|
Size Irregular
|
162.2 Ft |
|
Size Total Text
|
162.2 Ft|10 - 24.99 Acres |
Rooms
| Level |
Type |
Length |
Width |
Dimensions |
|
Lower Level |
Bedroom 4 |
3.64 m |
4.35 m |
3.64 m x 4.35 m |
|
Lower Level |
Bathroom |
1.82 m |
3.64 m |
1.82 m x 3.64 m |
|
Lower Level |
Laundry Room |
2.88 m |
10.01 m |
2.88 m x 10.01 m |
|
Lower Level |
Family Room |
6.61 m |
6.95 m |
6.61 m x 6.95 m |
|
Main Level |
Living Room |
3.74 m |
6.5 m |
3.74 m x 6.5 m |
|
Main Level |
Dining Room |
2.96 m |
3.32 m |
2.96 m x 3.32 m |
|
Main Level |
Kitchen |
3.22 m |
3.84 m |
3.22 m x 3.84 m |
|
Main Level |
Primary Bedroom |
3.22 m |
4.7 m |
3.22 m x 4.7 m |
|
Main Level |
Bedroom 2 |
3.12 m |
3.74 m |
3.12 m x 3.74 m |
|
Main Level |
Bedroom 3 |
2.64 m |
2.78 m |
2.64 m x 2.78 m |
|
Main Level |
Bathroom |
2.23 m |
3.21 m |
2.23 m x 3.21 m |
|
In Between |
Foyer |
1.6 m |
1.67 m |
1.6 m x 1.67 m |
|
In Between |
Foyer |
1.67 m |
4.66 m |
1.67 m x 4.66 m |
https://www.realtor.ca/real-estate/28991889/6290-6th-concession-road-augusta-809-augusta-twp
