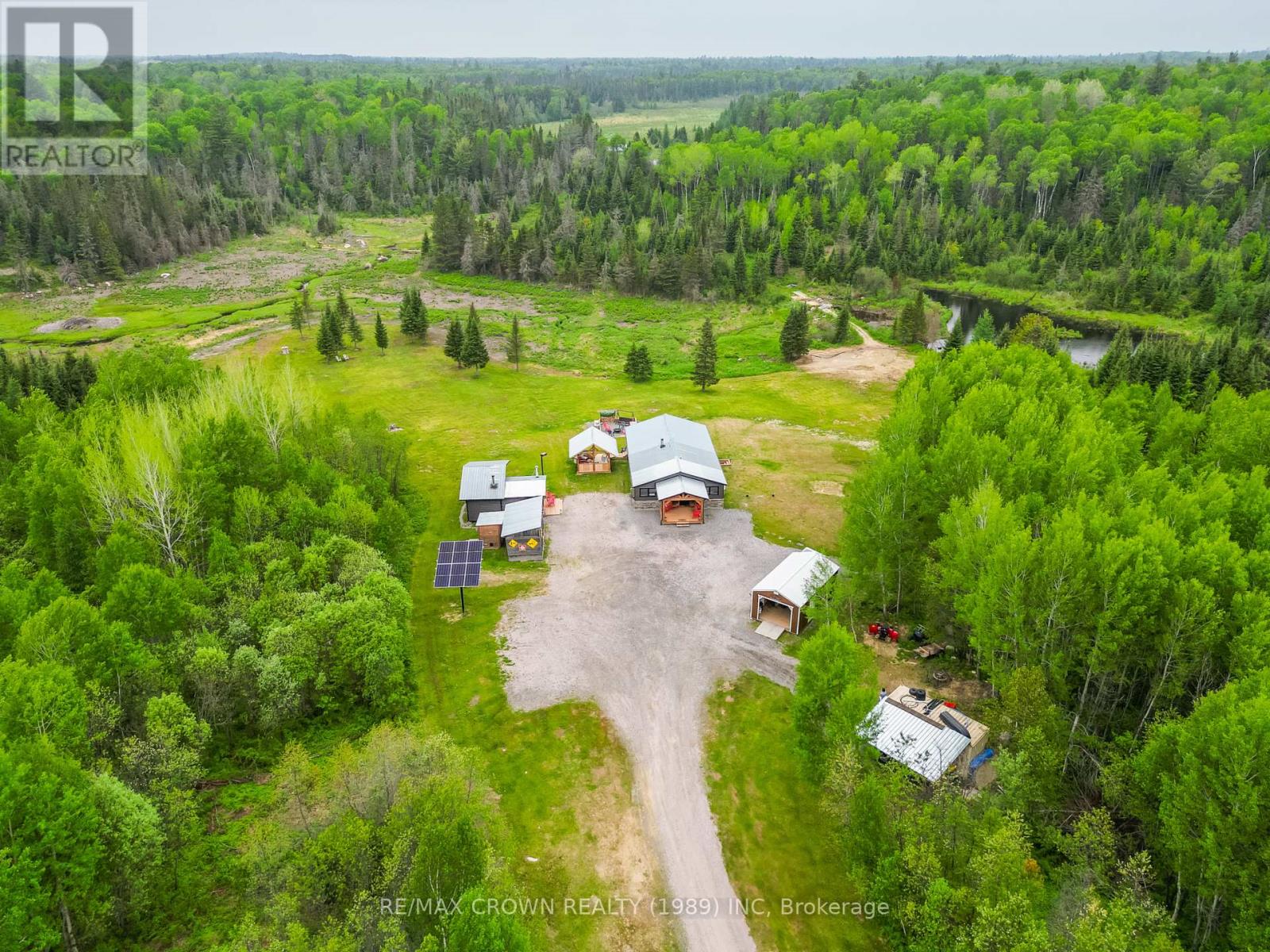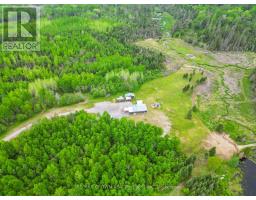2 Bedroom
1 Bathroom
700 - 1,100 ft2
Fireplace
Forced Air
Acreage
$524,999
This well-built, craftsman-style off-grid retreat accessible via a year-round maintained road offers four-season living on approximately 58 acres of mixed forest, rich with wildlife including moose, deer, and bear. Set back from the road with a private driveway, the home sits on a solid ICF foundation and features a custom kitchen, open concept living space, and an Amish wood stove as the heart of the home. High-end finishes are found throughout, and two propane wall heaters provide additional warmth. A screened-in porch overlooks a peaceful meadow, while a nearby gazebo and fire pit area create the perfect outdoor gathering space. The property is fully equipped with a 10,000-watt solar system, Pike batteries with a 15-year warranty, phone connectivity, and an automatic backup gas generator for peace of mind. Trails wind throughout the property and connect to nearby snowmobile routes, with a short 10-minute ride bringing you to Gen 7. Just minutes away, a local boat launch and swimming area add to the recreation options. Additional features include two bedrooms, one bathroom, a detached one-bedroom bunkie with a large wood-fired sauna, a garage/shed, and multiple storage buildings. Backing onto thousands of acres of Crown land, this is the ultimate Northern escape for outdoor lovers, hunters, or anyone seeking quiet, off-grid living. (id:47351)
Open House
This property has open houses!
Starts at:
10:00 am
Ends at:
12:00 pm
Property Details
|
MLS® Number
|
X12206312 |
|
Property Type
|
Single Family |
|
Community Name
|
Crystal Falls |
|
Easement
|
Unknown |
|
Equipment Type
|
Propane Tank |
|
Features
|
Level Lot, Wooded Area, Irregular Lot Size, Flat Site, Dry, Marsh, Hilly, Carpet Free, Gazebo, Guest Suite, Solar Equipment, Sauna |
|
Parking Space Total
|
4 |
|
Rental Equipment Type
|
Propane Tank |
|
Structure
|
Deck, Porch, Outbuilding, Shed, Workshop |
|
View Type
|
View, Valley View, View Of Water |
Building
|
Bathroom Total
|
1 |
|
Bedrooms Above Ground
|
2 |
|
Bedrooms Total
|
2 |
|
Age
|
0 To 5 Years |
|
Amenities
|
Fireplace(s) |
|
Appliances
|
Water Heater - Tankless, Water Heater |
|
Basement Type
|
Crawl Space |
|
Construction Style Attachment
|
Detached |
|
Exterior Finish
|
Brick Veneer, Vinyl Siding |
|
Fireplace Present
|
Yes |
|
Fireplace Total
|
1 |
|
Foundation Type
|
Insulated Concrete Forms |
|
Heating Fuel
|
Propane |
|
Heating Type
|
Forced Air |
|
Size Interior
|
700 - 1,100 Ft2 |
|
Type
|
House |
|
Utility Power
|
Generator |
|
Utility Water
|
Drilled Well |
Parking
Land
|
Access Type
|
Year-round Access |
|
Acreage
|
Yes |
|
Sewer
|
Septic System |
|
Size Depth
|
1974 Ft ,2 In |
|
Size Frontage
|
1425 Ft ,7 In |
|
Size Irregular
|
1425.6 X 1974.2 Ft |
|
Size Total Text
|
1425.6 X 1974.2 Ft|50 - 100 Acres |
|
Surface Water
|
Lake/pond |
Rooms
| Level |
Type |
Length |
Width |
Dimensions |
|
Main Level |
Foyer |
2.86 m |
3.35 m |
2.86 m x 3.35 m |
|
Main Level |
Primary Bedroom |
7.68 m |
2.46 m |
7.68 m x 2.46 m |
|
Main Level |
Bathroom |
2.16 m |
2.07 m |
2.16 m x 2.07 m |
|
Main Level |
Bedroom 2 |
7.68 m |
2.43 m |
7.68 m x 2.43 m |
|
Main Level |
Kitchen |
4.6 m |
2.71 m |
4.6 m x 2.71 m |
|
Main Level |
Living Room |
6.06 m |
4.6 m |
6.06 m x 4.6 m |
https://www.realtor.ca/real-estate/28437625/629-dubuc-road-west-nipissing-crystal-falls-crystal-falls






























































































