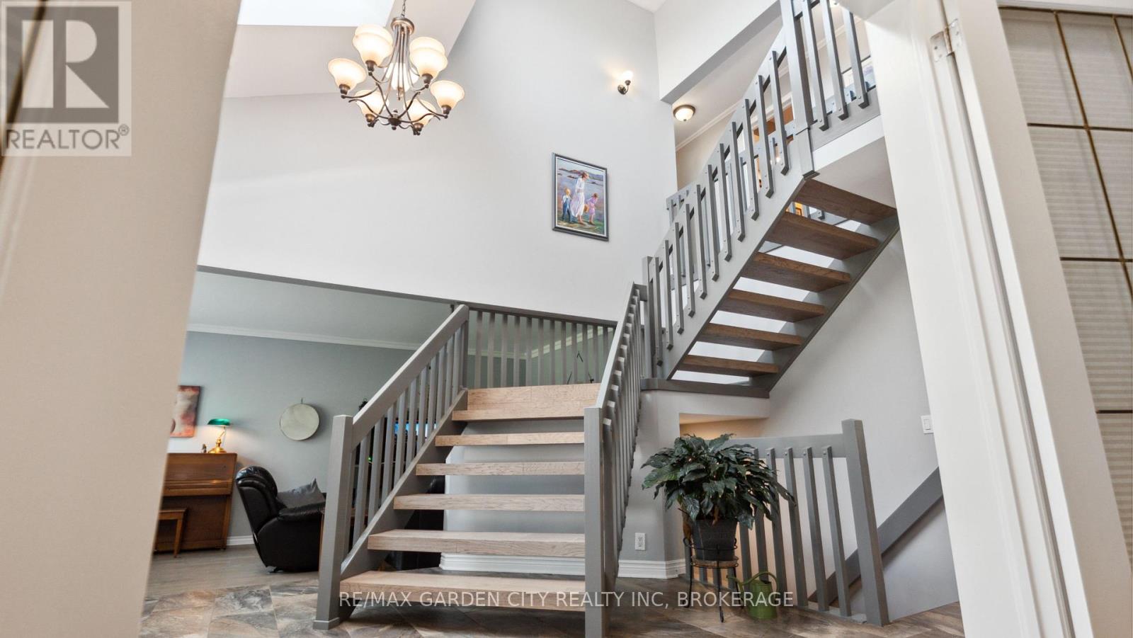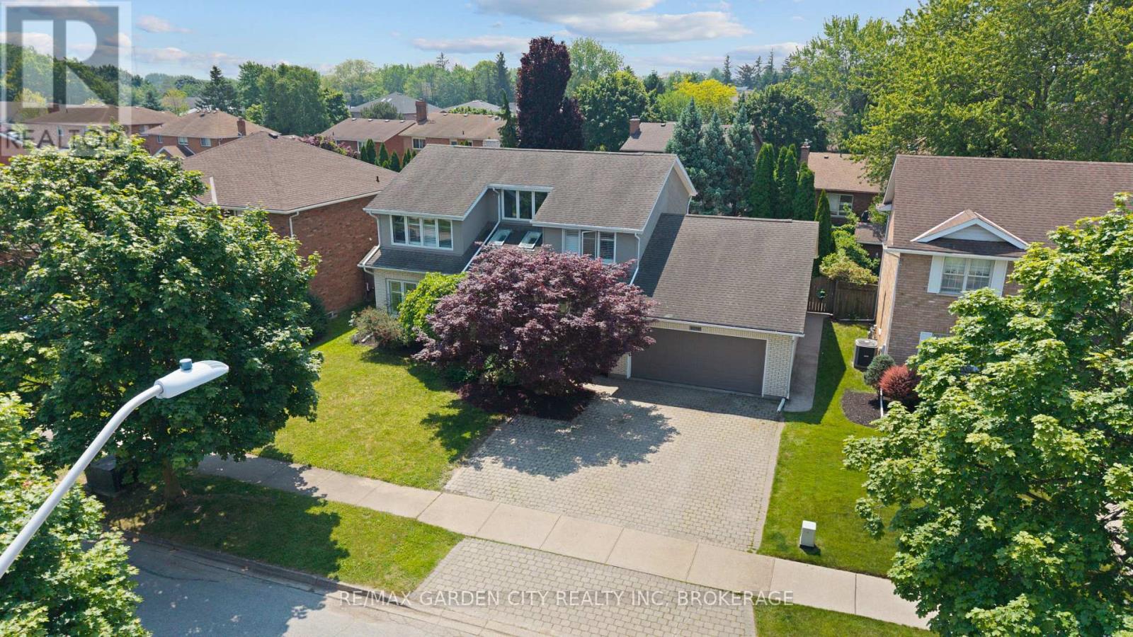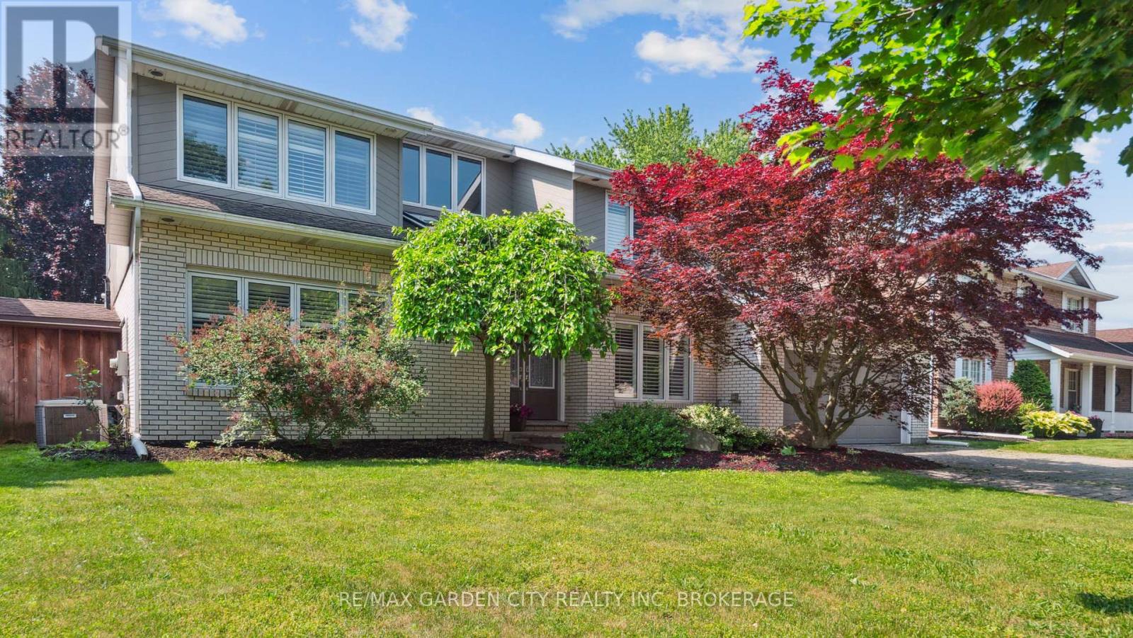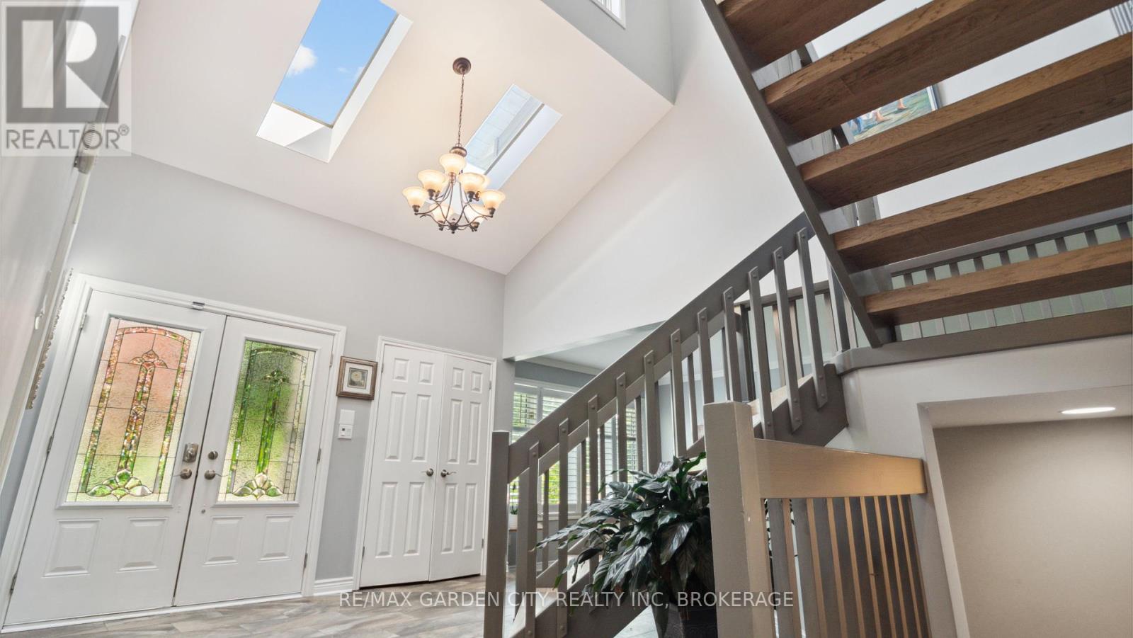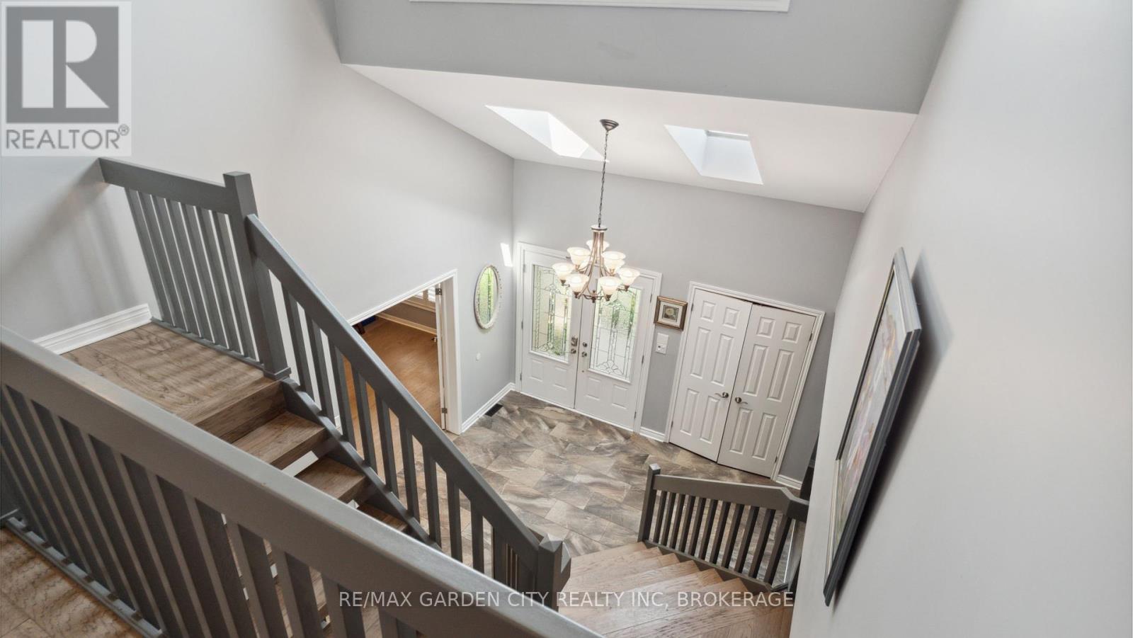5 Bedroom
5 Bathroom
2,500 - 3,000 ft2
Fireplace
Central Air Conditioning
Forced Air
$999,900
Welcome home! In the heart of prestigious Moretta Estates, this 2,700+ sq./ft. beauty is designed for family living and memorable gatherings. Featuring 3+2 bedrooms, 3 updated baths plus 2 half baths, and 2 kitchens, there's space for everyone. The grand entry leads to a dream kitchen with granite counters, rich wood cabinetry, and an 8 island perfect for morning coffee or evening entertaining. Enjoy family meals in the expansive dining area with custom built-ins, or relax by the natural fieldstone fireplace in the main floor family room. Upstairs, the primary bedroom offers an updated ensuite and walk-in closet. The finished lower level with 2-bedroom in-law suite provides flexibility for guests or extended family. With a fenced backyard, double garage, and central air replaced in 2025, this home is move-in ready and in an unbeatable Niagara Falls location. (id:47351)
Property Details
|
MLS® Number
|
X12212918 |
|
Property Type
|
Single Family |
|
Community Name
|
206 - Stamford |
|
Equipment Type
|
Water Heater - Gas, Water Heater |
|
Parking Space Total
|
6 |
|
Rental Equipment Type
|
Water Heater - Gas, Water Heater |
Building
|
Bathroom Total
|
5 |
|
Bedrooms Above Ground
|
3 |
|
Bedrooms Below Ground
|
2 |
|
Bedrooms Total
|
5 |
|
Amenities
|
Fireplace(s) |
|
Appliances
|
Central Vacuum, Dishwasher, Stove, Wine Fridge, Refrigerator |
|
Basement Development
|
Finished |
|
Basement Type
|
N/a (finished) |
|
Construction Style Attachment
|
Detached |
|
Cooling Type
|
Central Air Conditioning |
|
Exterior Finish
|
Brick, Wood |
|
Fireplace Present
|
Yes |
|
Fireplace Total
|
1 |
|
Foundation Type
|
Poured Concrete |
|
Half Bath Total
|
2 |
|
Heating Fuel
|
Natural Gas |
|
Heating Type
|
Forced Air |
|
Stories Total
|
2 |
|
Size Interior
|
2,500 - 3,000 Ft2 |
|
Type
|
House |
|
Utility Water
|
Municipal Water |
Parking
Land
|
Acreage
|
No |
|
Sewer
|
Sanitary Sewer |
|
Size Depth
|
107 Ft ,7 In |
|
Size Frontage
|
67 Ft ,6 In |
|
Size Irregular
|
67.5 X 107.6 Ft |
|
Size Total Text
|
67.5 X 107.6 Ft |
|
Zoning Description
|
R1c |
https://www.realtor.ca/real-estate/28451403/6276-moretta-drive-niagara-falls-stamford-206-stamford
