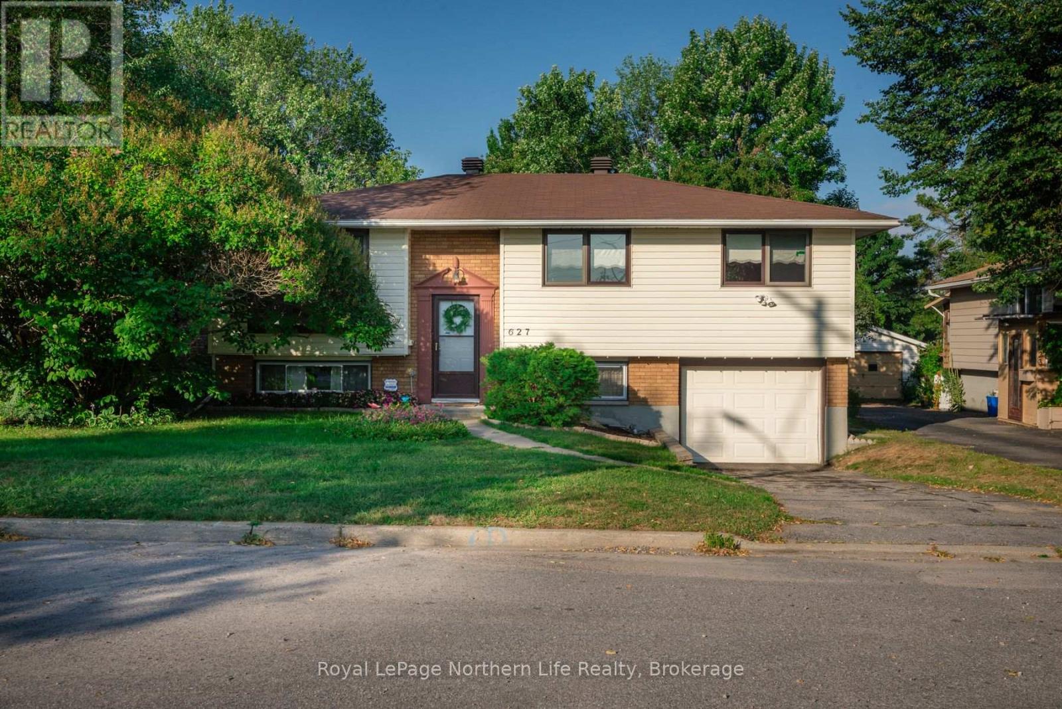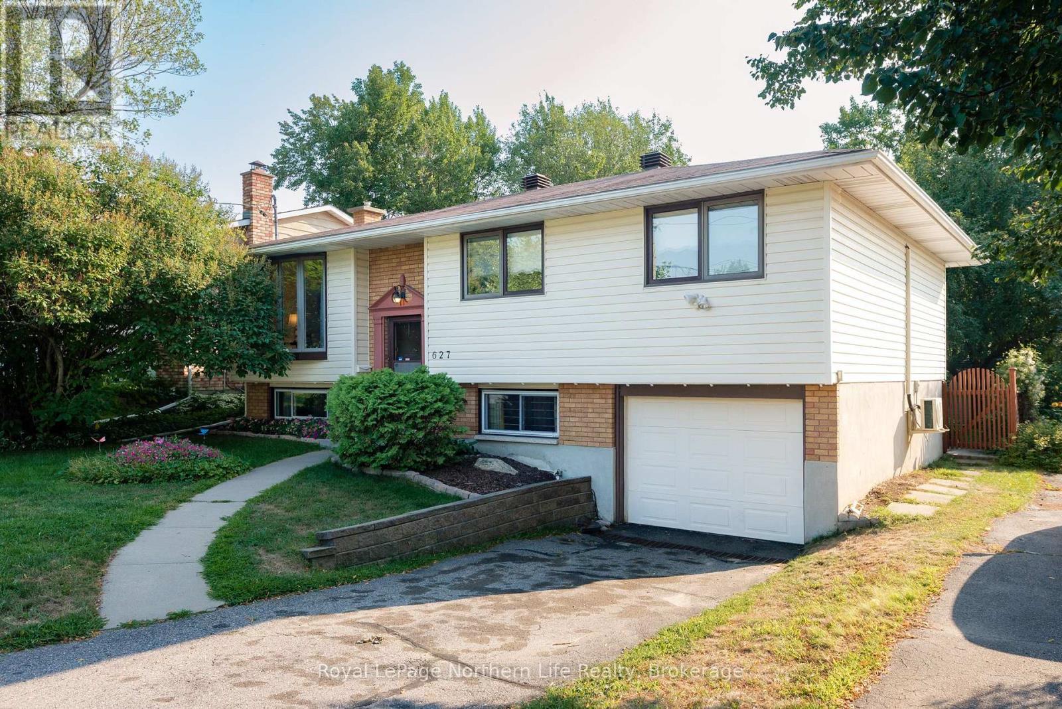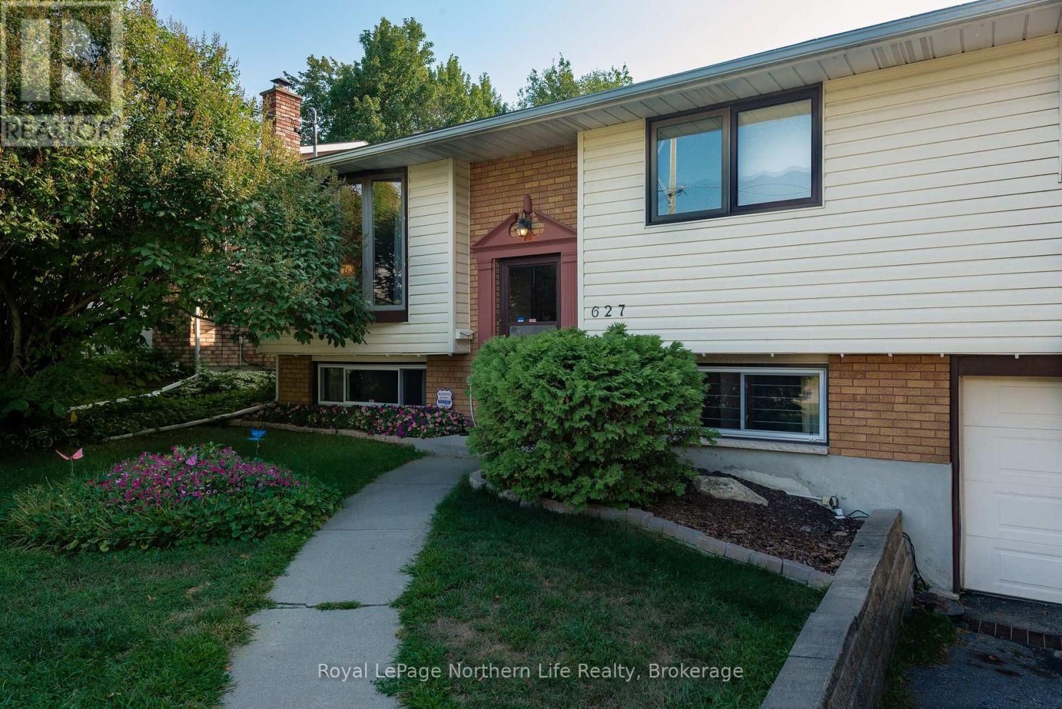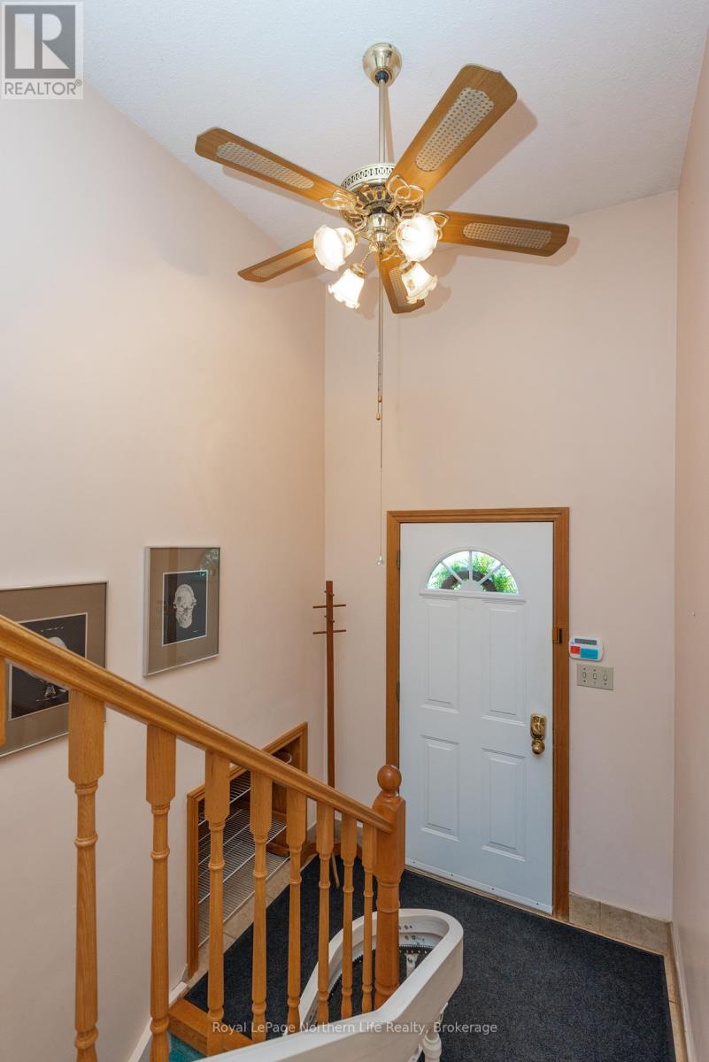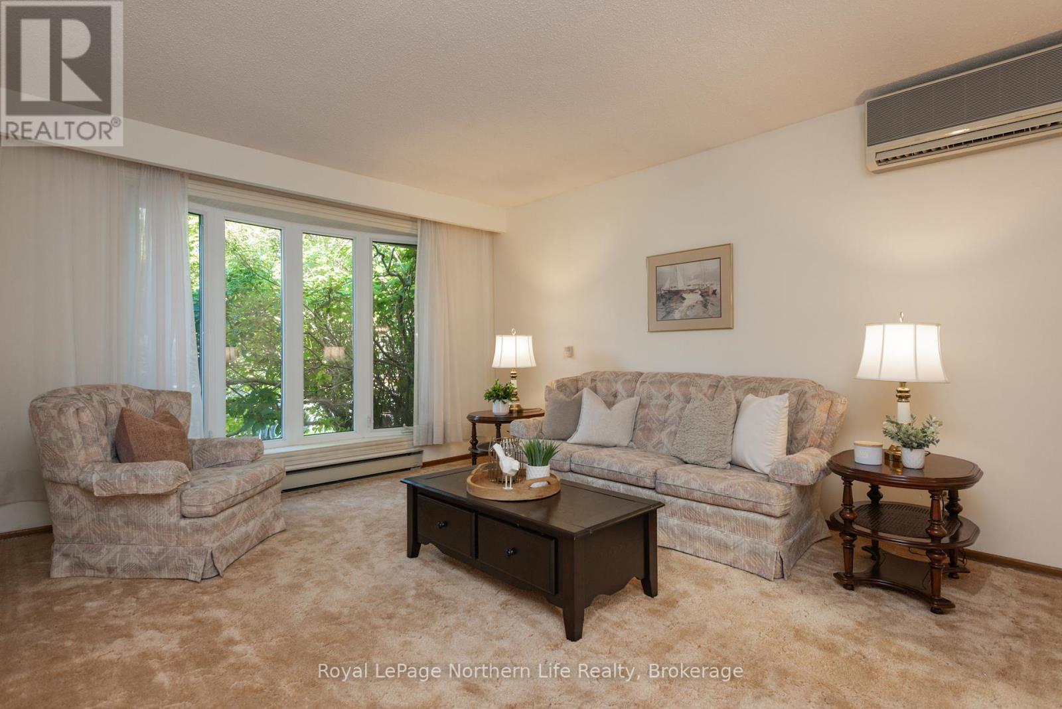4 Bedroom
2 Bathroom
1,100 - 1,500 ft2
Bungalow
Fireplace
Wall Unit
Baseboard Heaters
Landscaped
$439,000
Welcome to 627 Hardy Street, a meticulously maintained family home located in central North Bay-just minutes from schools, shopping, parks, and all amenities. Proudly owned by the same family for over four decades, this well-cared-for home offers 4 bedrooms, including 3generously sized bedrooms on the upper level and 1 on the lower level perfect for guests, a home office, or den. The spacious lower-level recreation room features a cozy gas fireplace, ideal for relaxing or entertaining. The bright, functional kitchen comes complete with all appliances and flows seamlessly into a large dining area with walkout access to the backyard deck - perfect for barbecuing and summer gatherings. A sun-filled living room with a large front window adds warmth and natural light to the main floor. Additional highlights include a sizable laundry room with ample storage space, a fully fenced backyard with beautifully landscaped gardens, a storage shed, and a charming garden swing. The built-in single-car garage offers convenient inside access to the lower level. Book your private showing today! (id:47351)
Property Details
|
MLS® Number
|
X12344003 |
|
Property Type
|
Single Family |
|
Community Name
|
Central |
|
Amenities Near By
|
Public Transit |
|
Features
|
Sump Pump |
|
Parking Space Total
|
3 |
|
Structure
|
Deck, Shed |
Building
|
Bathroom Total
|
2 |
|
Bedrooms Above Ground
|
3 |
|
Bedrooms Below Ground
|
1 |
|
Bedrooms Total
|
4 |
|
Amenities
|
Fireplace(s) |
|
Appliances
|
Garage Door Opener Remote(s), Water Heater, Dishwasher, Dryer, Freezer, Microwave, Stove, Washer, Window Coverings, Refrigerator |
|
Architectural Style
|
Bungalow |
|
Basement Development
|
Finished |
|
Basement Type
|
N/a (finished) |
|
Construction Style Attachment
|
Detached |
|
Cooling Type
|
Wall Unit |
|
Exterior Finish
|
Brick, Vinyl Siding |
|
Fire Protection
|
Alarm System |
|
Fireplace Present
|
Yes |
|
Fireplace Total
|
1 |
|
Foundation Type
|
Block |
|
Half Bath Total
|
1 |
|
Heating Fuel
|
Electric |
|
Heating Type
|
Baseboard Heaters |
|
Stories Total
|
1 |
|
Size Interior
|
1,100 - 1,500 Ft2 |
|
Type
|
House |
|
Utility Water
|
Municipal Water |
Parking
Land
|
Acreage
|
No |
|
Fence Type
|
Fully Fenced |
|
Land Amenities
|
Public Transit |
|
Landscape Features
|
Landscaped |
|
Sewer
|
Sanitary Sewer |
|
Size Depth
|
230 Ft |
|
Size Frontage
|
50 Ft |
|
Size Irregular
|
50 X 230 Ft |
|
Size Total Text
|
50 X 230 Ft |
|
Zoning Description
|
R2 |
Rooms
| Level |
Type |
Length |
Width |
Dimensions |
|
Basement |
Recreational, Games Room |
7.28 m |
3.42 m |
7.28 m x 3.42 m |
|
Basement |
Laundry Room |
3.4 m |
3.25 m |
3.4 m x 3.25 m |
|
Basement |
Bedroom 4 |
2.89 m |
3.07 m |
2.89 m x 3.07 m |
|
Main Level |
Living Room |
4.75 m |
3.74 m |
4.75 m x 3.74 m |
|
Main Level |
Dining Room |
3.3 m |
3.3 m |
3.3 m x 3.3 m |
|
Main Level |
Kitchen |
3.2 m |
3.47 m |
3.2 m x 3.47 m |
|
Main Level |
Primary Bedroom |
3.78 m |
3.42 m |
3.78 m x 3.42 m |
|
Main Level |
Bedroom 2 |
3.4 m |
3.25 m |
3.4 m x 3.25 m |
|
Main Level |
Bedroom 3 |
3.09 m |
3.07 m |
3.09 m x 3.07 m |
https://www.realtor.ca/real-estate/28731897/627-hardy-street-north-bay-central-central
