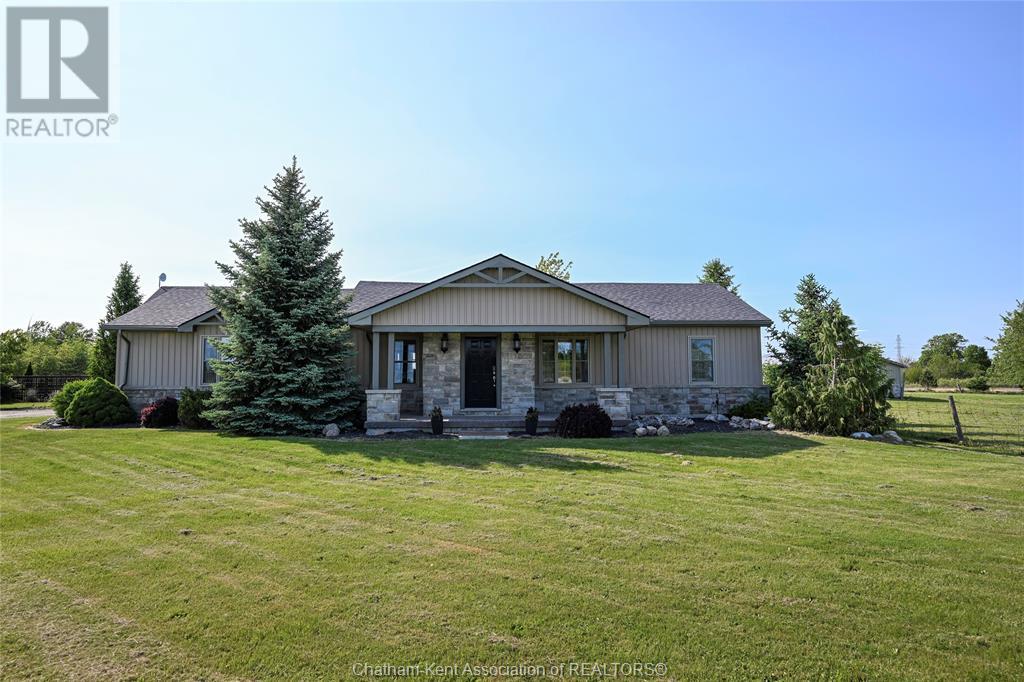3 Bedroom
3 Bathroom
Bungalow, Ranch
Fireplace
Central Air Conditioning
Floor Heat, Gravity Heat System
Acreage
Landscaped
$1,050,000
Welcome to 6233 Eighth Line, a tranquil country escape nestled on 34.8 acres of picturesque land. This unique property offers a blend of modern comfort and rural serenity, with approximately 22 acres of workable Brookston clay soil, ideal for cash crops like corn, wheat, and soybeans. An additional 11 acres of bush (featuring roughly 600 trees) and two scenic ponds create the perfect haven for nature lovers, hunters, or those seeking privacy and peaceful living. The ranch-style home offers over 2 acres of landscaped homestead and boasts 3 spacious bedrooms, 2.5 bathrooms, and a bright, open-concept living and dining area—perfect for family living or entertaining. The primary suite is a true retreat, complete with a massive walk-in closet and luxurious ensuite. This home is equipped with a recently inspected geothermal heating and cooling system and features well water and a freshly pumped and inspected septic system, giving you both efficiency and peace of mind. A double attached garage offers convenience, while the 40x60 barn is ideal for storage, a workshop, or even raising animals. Whether you're starting your own hobby farm or simply looking for a place with space to grow, this property delivers. Enjoy mornings watching wildlife by the pond, afternoons exploring your own wooded acreage, and evenings under open country skies. Located just a short drive to nearby towns and amenities, 6233 Eighth Line is your opportunity to enjoy the country lifestyle without compromise. (id:47351)
Property Details
|
MLS® Number
|
25014223 |
|
Property Type
|
Agriculture |
|
Farm Type
|
Cash Crop |
|
Features
|
Ravine, Double Width Or More Driveway, Gravel Driveway |
|
Structure
|
Barn, Workshop |
Building
|
Bathroom Total
|
3 |
|
Bedrooms Above Ground
|
3 |
|
Bedrooms Total
|
3 |
|
Architectural Style
|
Bungalow, Ranch |
|
Constructed Date
|
1955 |
|
Construction Style Attachment
|
Detached |
|
Cooling Type
|
Central Air Conditioning |
|
Exterior Finish
|
Aluminum/vinyl, Stone |
|
Fireplace Fuel
|
Electric |
|
Fireplace Present
|
Yes |
|
Fireplace Type
|
Free Standing Metal |
|
Flooring Type
|
Ceramic/porcelain, Hardwood, Cushion/lino/vinyl |
|
Foundation Type
|
Block |
|
Half Bath Total
|
1 |
|
Heating Fuel
|
Electric |
|
Heating Type
|
Floor Heat, Gravity Heat System |
|
Stories Total
|
1 |
|
Type
|
House |
Parking
Land
|
Acreage
|
Yes |
|
Cleared Total
|
22 Ac |
|
Fence Type
|
Fence |
|
Landscape Features
|
Landscaped |
|
Sewer
|
Septic System |
|
Size Irregular
|
34.8 Acres / 34.8 Ac |
|
Size Total Text
|
34.8 Acres / 34.8 Ac|10+ Acres |
|
Zoning Description
|
A1 |
Rooms
| Level |
Type |
Length |
Width |
Dimensions |
|
Second Level |
Bedroom |
9 ft |
22 ft |
9 ft x 22 ft |
|
Main Level |
Recreation Room |
15 ft ,5 in |
21 ft ,6 in |
15 ft ,5 in x 21 ft ,6 in |
|
Main Level |
Living Room |
13 ft ,4 in |
18 ft ,3 in |
13 ft ,4 in x 18 ft ,3 in |
|
Main Level |
3pc Ensuite Bath |
7 ft ,5 in |
6 ft ,7 in |
7 ft ,5 in x 6 ft ,7 in |
|
Main Level |
4pc Bathroom |
11 ft ,6 in |
5 ft ,4 in |
11 ft ,6 in x 5 ft ,4 in |
|
Main Level |
Bedroom |
9 ft ,4 in |
11 ft ,6 in |
9 ft ,4 in x 11 ft ,6 in |
|
Main Level |
Primary Bedroom |
10 ft ,7 in |
15 ft ,8 in |
10 ft ,7 in x 15 ft ,8 in |
|
Main Level |
2pc Bathroom |
4 ft ,9 in |
3 ft ,9 in |
4 ft ,9 in x 3 ft ,9 in |
|
Main Level |
Kitchen |
11 ft ,8 in |
9 ft ,8 in |
11 ft ,8 in x 9 ft ,8 in |
|
Main Level |
Dining Room |
10 ft ,6 in |
13 ft ,5 in |
10 ft ,6 in x 13 ft ,5 in |
|
Main Level |
Laundry Room |
9 ft ,6 in |
7 ft ,4 in |
9 ft ,6 in x 7 ft ,4 in |
https://www.realtor.ca/real-estate/28420667/6233-eighth-line-merlin




























































































