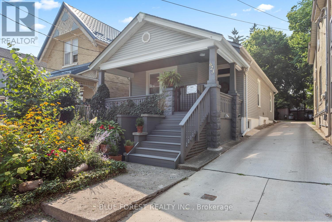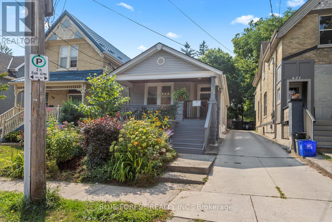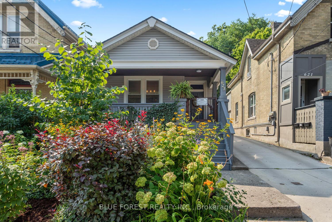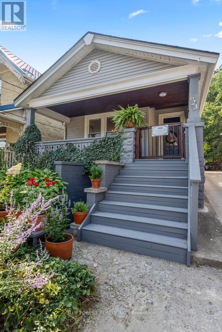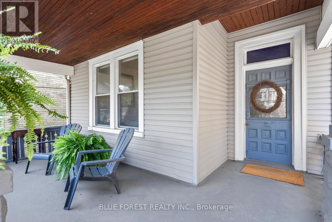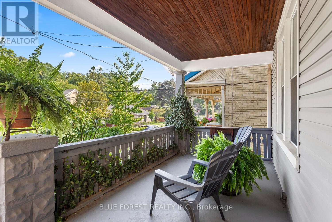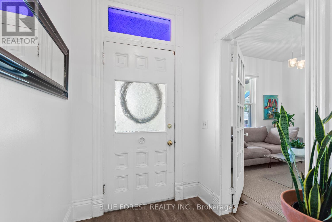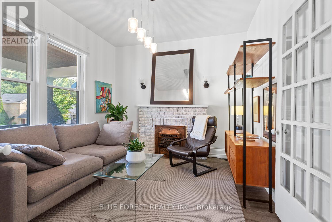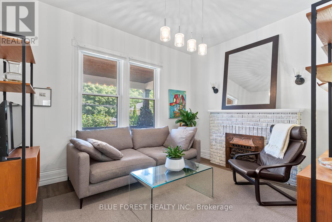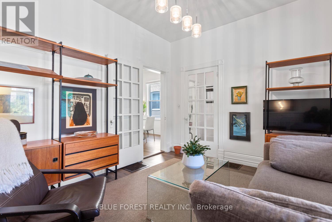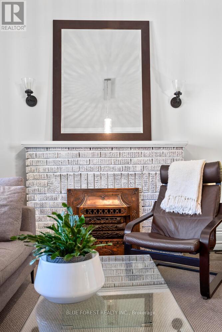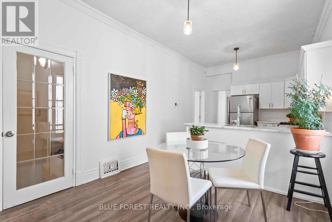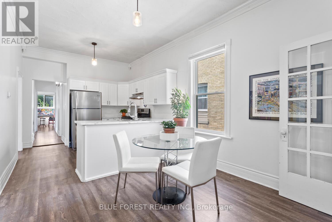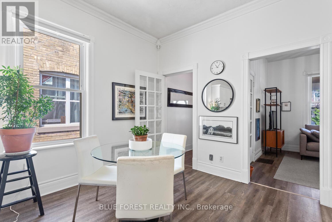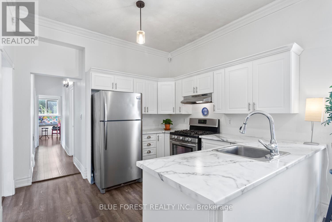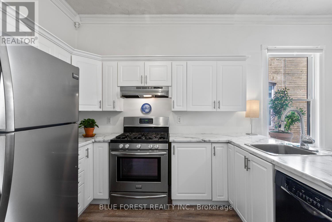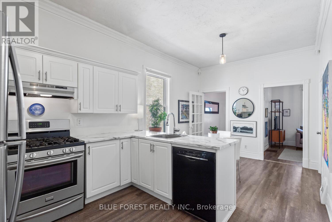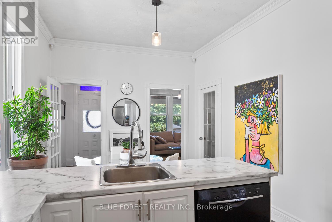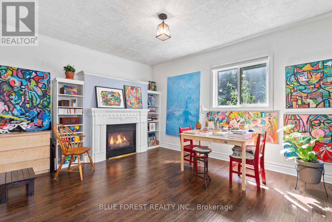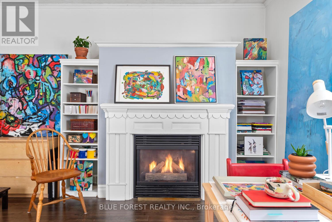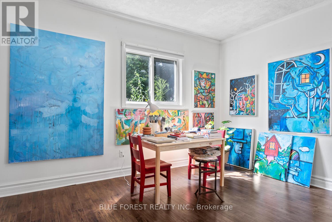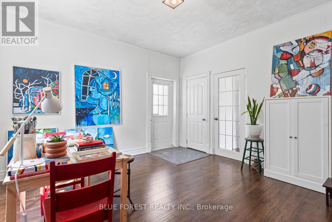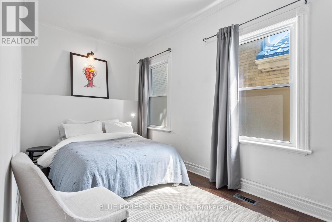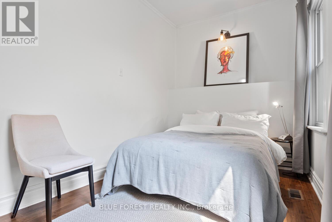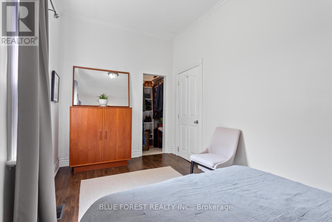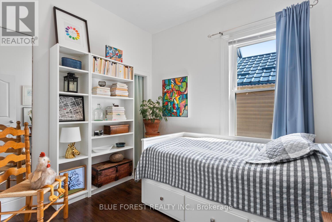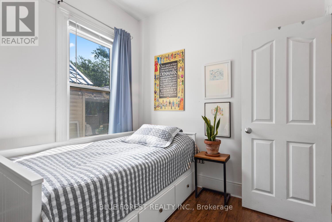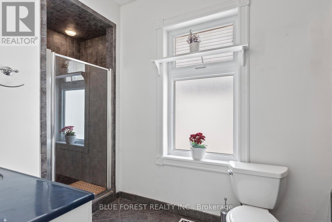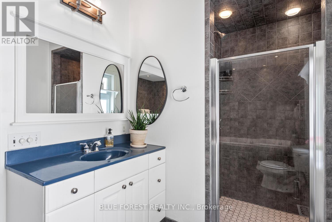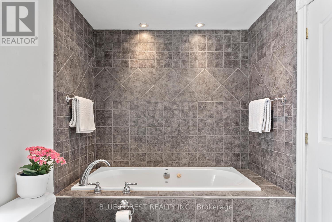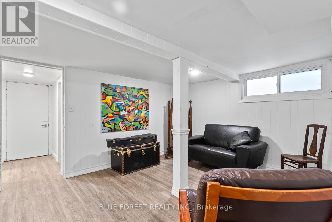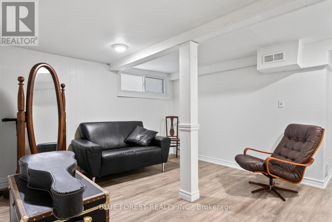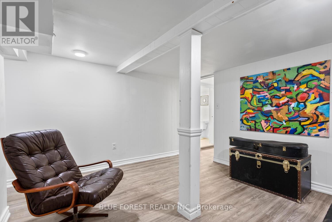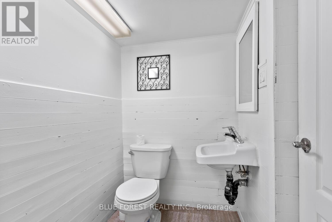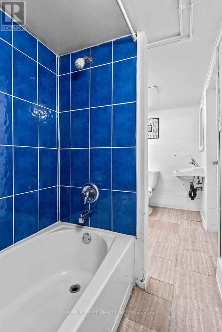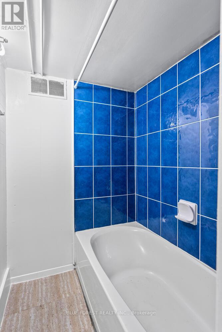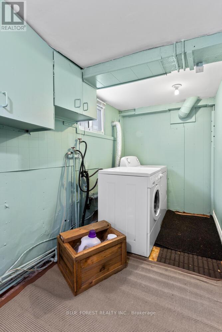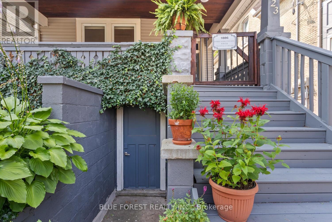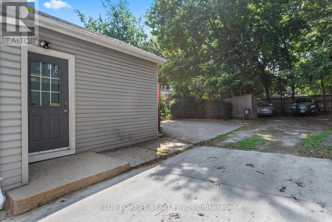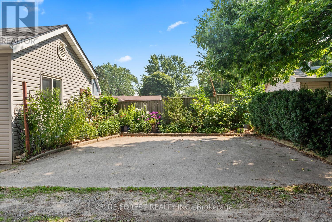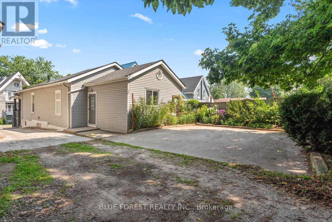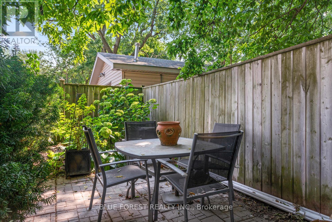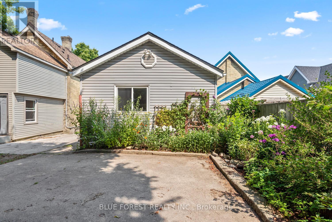2 Bedroom
2 Bathroom
1,100 - 1,500 ft2
Bungalow
Fireplace
Central Air Conditioning
Forced Air
$515,000
This updated larger than it looks bungalow is zoned R3 and is move in ready, with income potential galore and low maintenance living. The main level features 2 bedrooms and a large 4 piece bathroom with separate jetted tub and stand up shower. Relax in the large living room with ornamental fireplace, which could also be a formal dining room. The eat in kitchen features high ceilings, stainless steel appliances and white cabinetry. The large rear bonus room with separate entrance & gas fireplace is a great flex space, perfect for an office, play room or 3rd bedroom! The lower level has a separate entrance, large living space and full 4 piece bath making this a great in-law suite or potential second unit, as well as storage room. Loads of extra storage in the utility room is another plus. Outside there is parking for 2 cars, a storage shed and a beautifully landscaped pollinator garden that you can admire from your large front covered porch, making this property virtually maintenance free. With updates including new roof, furnace and installed central air (2022), as well as a concrete driveway (2021), the possibilities are endless in this home. Close to downtown, the new Children's Museum and the Hard Rock Hotel, independent shops in OEV and public transit, this is the one for you! (id:47351)
Property Details
|
MLS® Number
|
X12340046 |
|
Property Type
|
Single Family |
|
Community Name
|
East G |
|
Amenities Near By
|
Public Transit, Park, Schools |
|
Easement
|
Easement |
|
Equipment Type
|
Water Heater |
|
Features
|
Carpet Free |
|
Parking Space Total
|
2 |
|
Rental Equipment Type
|
Water Heater |
|
Structure
|
Porch, Shed |
Building
|
Bathroom Total
|
2 |
|
Bedrooms Above Ground
|
2 |
|
Bedrooms Total
|
2 |
|
Age
|
100+ Years |
|
Amenities
|
Fireplace(s) |
|
Appliances
|
Dishwasher, Dryer, Stove, Washer, Window Coverings, Refrigerator |
|
Architectural Style
|
Bungalow |
|
Basement Development
|
Partially Finished |
|
Basement Type
|
Full (partially Finished) |
|
Construction Style Attachment
|
Detached |
|
Cooling Type
|
Central Air Conditioning |
|
Exterior Finish
|
Brick, Vinyl Siding |
|
Fireplace Present
|
Yes |
|
Fireplace Total
|
1 |
|
Foundation Type
|
Block |
|
Heating Fuel
|
Natural Gas |
|
Heating Type
|
Forced Air |
|
Stories Total
|
1 |
|
Size Interior
|
1,100 - 1,500 Ft2 |
|
Type
|
House |
|
Utility Water
|
Municipal Water |
Parking
Land
|
Acreage
|
No |
|
Land Amenities
|
Public Transit, Park, Schools |
|
Sewer
|
Sanitary Sewer |
|
Size Depth
|
115 Ft |
|
Size Frontage
|
26 Ft |
|
Size Irregular
|
26 X 115 Ft |
|
Size Total Text
|
26 X 115 Ft |
|
Zoning Description
|
R3-2 |
Rooms
| Level |
Type |
Length |
Width |
Dimensions |
|
Basement |
Laundry Room |
2.8 m |
1.64 m |
2.8 m x 1.64 m |
|
Basement |
Recreational, Games Room |
3.41 m |
3.91 m |
3.41 m x 3.91 m |
|
Basement |
Other |
2.14 m |
1.83 m |
2.14 m x 1.83 m |
|
Main Level |
Living Room |
4.01 m |
3.43 m |
4.01 m x 3.43 m |
|
Main Level |
Kitchen |
5.92 m |
3.16 m |
5.92 m x 3.16 m |
|
Main Level |
Primary Bedroom |
4.52 m |
2.49 m |
4.52 m x 2.49 m |
|
Main Level |
Bedroom 2 |
3.02 m |
2.67 m |
3.02 m x 2.67 m |
|
Main Level |
Family Room |
4.08 m |
4.65 m |
4.08 m x 4.65 m |
|
Main Level |
Foyer |
1.36 m |
1.75 m |
1.36 m x 1.75 m |
https://www.realtor.ca/real-estate/28723293/623-dufferin-avenue-london-east-east-g-east-g
