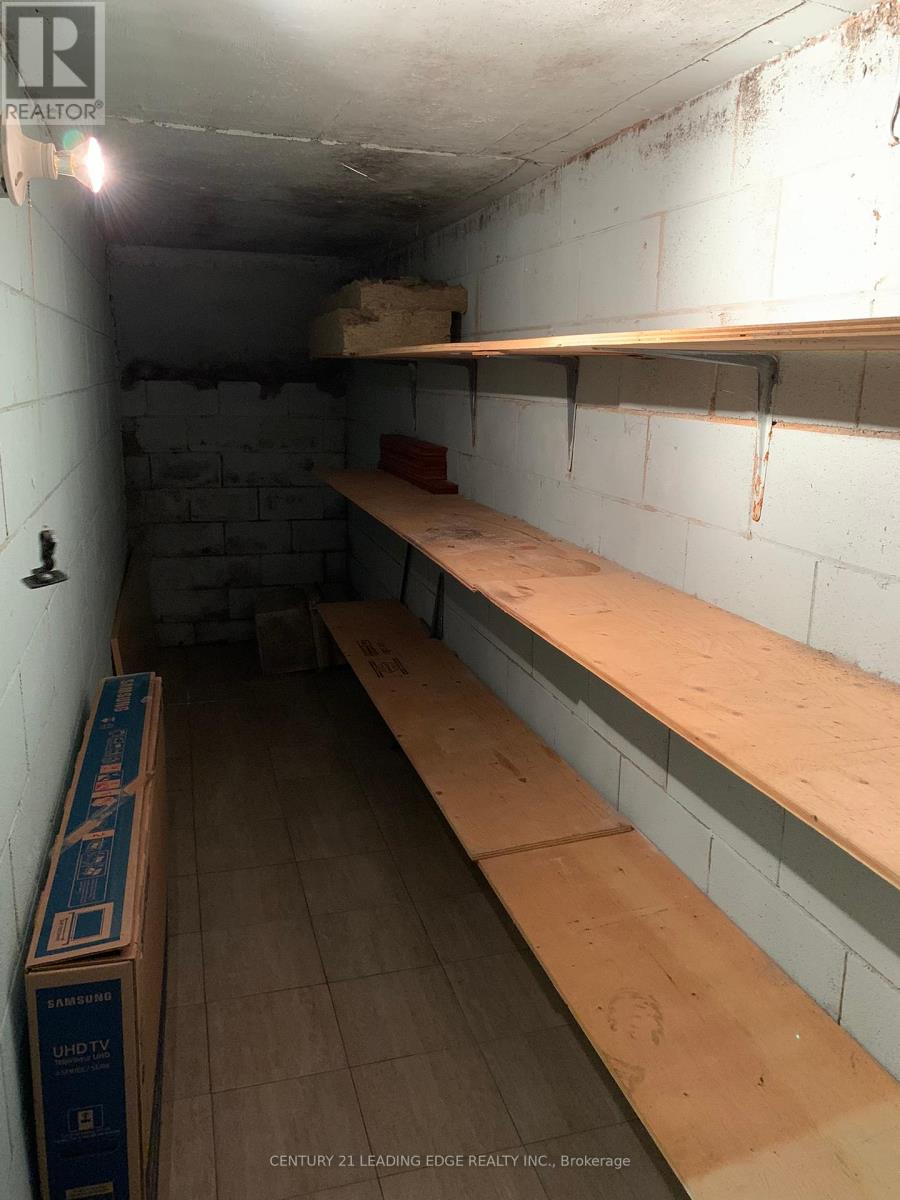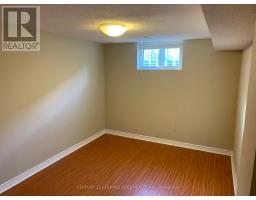3 Bedroom
1 Bathroom
Central Air Conditioning
Forced Air
$2,400 Monthly
Don't Miss Out! Immaculate & Clean 3 Bdrm Home In High Demand Cooksville Neighbourhood, Prime Location Of Mississauga, Peaceful & Quiet Street. Minutes To Qew, Public Transportation, Trillium Hospital, Go Station & Square One. Spacious, Living & Dining. Family Size Eat In Kitchen, Bedrooms Are A Great Size With Parking For One Cars (id:47351)
Property Details
|
MLS® Number
|
W12055098 |
|
Property Type
|
Single Family |
|
Community Name
|
Cooksville |
|
Amenities Near By
|
Hospital, Park, Public Transit, Schools |
|
Parking Space Total
|
1 |
Building
|
Bathroom Total
|
1 |
|
Bedrooms Above Ground
|
3 |
|
Bedrooms Total
|
3 |
|
Appliances
|
Dishwasher, Dryer, Stove, Washer, Refrigerator |
|
Basement Development
|
Finished |
|
Basement Type
|
N/a (finished) |
|
Construction Style Attachment
|
Semi-detached |
|
Cooling Type
|
Central Air Conditioning |
|
Exterior Finish
|
Brick |
|
Flooring Type
|
Laminate, Ceramic |
|
Foundation Type
|
Unknown |
|
Heating Fuel
|
Natural Gas |
|
Heating Type
|
Forced Air |
|
Stories Total
|
2 |
|
Type
|
House |
|
Utility Water
|
Municipal Water |
Parking
Land
|
Acreage
|
No |
|
Fence Type
|
Fenced Yard |
|
Land Amenities
|
Hospital, Park, Public Transit, Schools |
|
Sewer
|
Sanitary Sewer |
|
Size Depth
|
125 Ft |
|
Size Frontage
|
30 Ft |
|
Size Irregular
|
30 X 125 Ft |
|
Size Total Text
|
30 X 125 Ft|under 1/2 Acre |
Rooms
| Level |
Type |
Length |
Width |
Dimensions |
|
Lower Level |
Living Room |
3 m |
3.81 m |
3 m x 3.81 m |
|
Lower Level |
Dining Room |
3 m |
3 m |
3 m x 3 m |
|
Lower Level |
Kitchen |
3.05 m |
3.09 m |
3.05 m x 3.09 m |
|
Lower Level |
Primary Bedroom |
4.04 m |
4.1 m |
4.04 m x 4.1 m |
|
Lower Level |
Bedroom 2 |
3.05 m |
2.77 m |
3.05 m x 2.77 m |
|
Lower Level |
Bedroom 3 |
3.05 m |
2.77 m |
3.05 m x 2.77 m |
https://www.realtor.ca/real-estate/28104457/621-tedwyn-lower-drive-mississauga-cooksville-cooksville












































