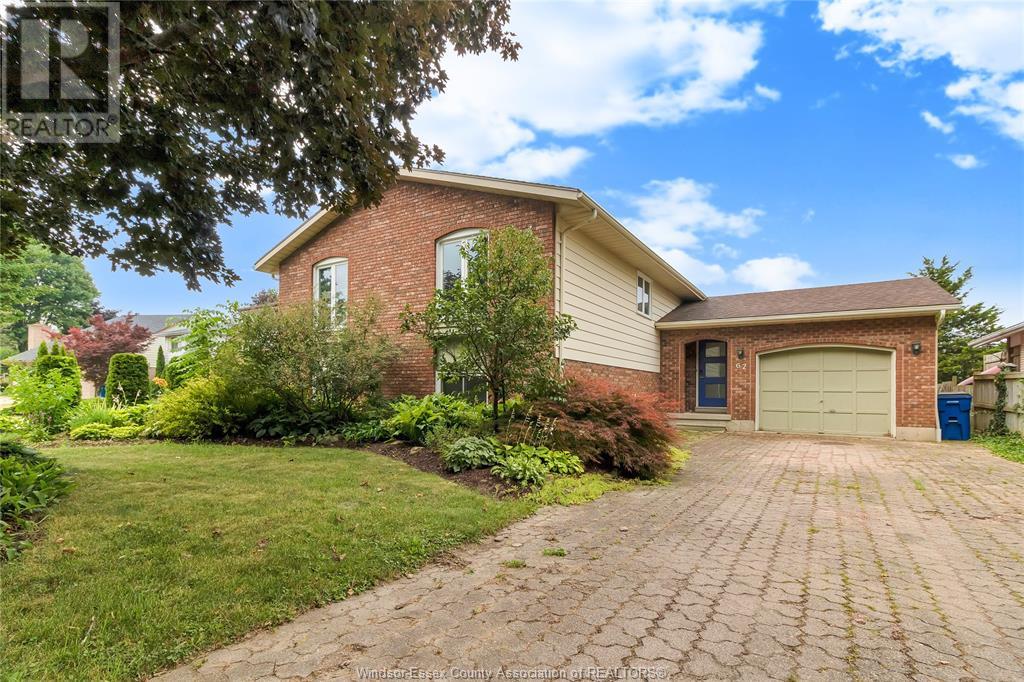5 Bedroom
2 Bathroom
Bi-Level
Fireplace
Inground Pool
Central Air Conditioning
Forced Air, Furnace
$515,000
Welcome to this spacious 5 bed, 2 bath bi-level home, situated in a quiet neighbourhood backing onto St. Clair College — Offering both privacy and convenience! This well-maintained property features a bright and functional layout with large windows, generous living space, and a fully finished lower level. Upstairs, you'll find a spacious Primary bedroom, 2 additional bedrooms, a 4pc bath with a bright and spacious kitchen, dining and living room looking out into the backyard.. While the basement offers 2 bedrooms, a 3pc bath and a family room with a fireplace. Enjoy your private backyard oasis, featuring a beautifully updated deck with an inground pool, a fully fenced yard with plenty of room to entertain. Whether you're looking for a family home or an investment opportunity in a prime location, this one checks all the boxes with so much more. Close to schools, transit& shopping. (id:47351)
Property Details
|
MLS® Number
|
25017460 |
|
Property Type
|
Single Family |
|
Equipment Type
|
Furnace |
|
Features
|
Cul-de-sac, Interlocking Driveway |
|
Pool Type
|
Inground Pool |
|
Rental Equipment Type
|
Furnace |
Building
|
Bathroom Total
|
2 |
|
Bedrooms Above Ground
|
3 |
|
Bedrooms Below Ground
|
2 |
|
Bedrooms Total
|
5 |
|
Appliances
|
Dishwasher, Dryer, Microwave, Refrigerator, Stove, Washer |
|
Architectural Style
|
Bi-level |
|
Constructed Date
|
1980 |
|
Construction Style Attachment
|
Detached |
|
Cooling Type
|
Central Air Conditioning |
|
Exterior Finish
|
Aluminum/vinyl, Brick |
|
Fireplace Fuel
|
Gas |
|
Fireplace Present
|
Yes |
|
Fireplace Type
|
Insert |
|
Flooring Type
|
Ceramic/porcelain, Hardwood, Cushion/lino/vinyl |
|
Foundation Type
|
Concrete |
|
Half Bath Total
|
1 |
|
Heating Fuel
|
Natural Gas |
|
Heating Type
|
Forced Air, Furnace |
|
Type
|
House |
Parking
Land
|
Acreage
|
No |
|
Fence Type
|
Fence |
|
Size Irregular
|
54 X 130 |
|
Size Total Text
|
54 X 130 |
|
Zoning Description
|
Rl1 |
Rooms
| Level |
Type |
Length |
Width |
Dimensions |
|
Lower Level |
3pc Bathroom |
|
|
Measurements not available |
|
Lower Level |
Other |
|
|
Measurements not available |
|
Lower Level |
Bedroom |
|
|
Measurements not available |
|
Lower Level |
Bedroom |
|
|
Measurements not available |
|
Lower Level |
Family Room/fireplace |
|
|
Measurements not available |
|
Lower Level |
Laundry Room |
|
|
Measurements not available |
|
Lower Level |
3pc Bathroom |
|
|
Measurements not available |
|
Main Level |
4pc Bathroom |
|
|
Measurements not available |
|
Main Level |
Bedroom |
|
|
Measurements not available |
|
Main Level |
Dining Room |
|
|
Measurements not available |
|
Main Level |
Bedroom |
|
|
Measurements not available |
|
Main Level |
Kitchen |
|
|
Measurements not available |
|
Main Level |
4pc Bathroom |
|
|
Measurements not available |
|
Main Level |
Primary Bedroom |
|
|
Measurements not available |
|
Main Level |
Living Room |
|
|
Measurements not available |
https://www.realtor.ca/real-estate/28582383/62-university-drive-chatham




















































































