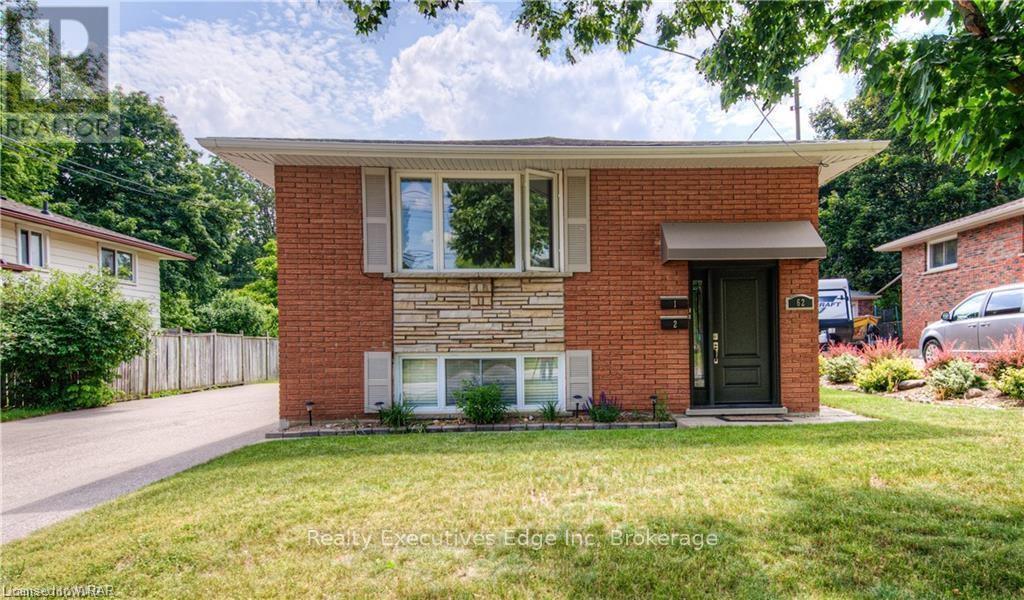3 Bedroom
1 Bathroom
700 - 1,100 ft2
Raised Bungalow
Fireplace
Baseboard Heaters
$2,400 Monthly
Welcome to your new home! This charming three-bedroom main floor apartment is situated in a fantastic, family-friendly neighborhood in Kitchener. The apartment is bright and airy, featuring a modern kitchen with plenty of storage, a cozy living area, two comfortable bedrooms and a large fenced backyard, perfect for outdoor activities and relaxation. Additionally, the apartment comes with two parking spots for your convenience. Youll love the convenience of being close to schools, parks, shopping, and public transit, in an area known for its safety and strong community vibe. The apartment will be available starting October 1st.Dont miss out on this fantastic opportunity! Contact us today to schedule a viewing! (id:47351)
Property Details
|
MLS® Number
|
X12322383 |
|
Property Type
|
Multi-family |
|
Features
|
Carpet Free |
|
Parking Space Total
|
2 |
Building
|
Bathroom Total
|
1 |
|
Bedrooms Above Ground
|
3 |
|
Bedrooms Total
|
3 |
|
Architectural Style
|
Raised Bungalow |
|
Basement Features
|
Apartment In Basement |
|
Basement Type
|
N/a |
|
Exterior Finish
|
Brick |
|
Fireplace Present
|
Yes |
|
Foundation Type
|
Concrete |
|
Heating Fuel
|
Electric |
|
Heating Type
|
Baseboard Heaters |
|
Stories Total
|
1 |
|
Size Interior
|
700 - 1,100 Ft2 |
|
Type
|
Duplex |
|
Utility Water
|
Municipal Water |
Parking
Land
|
Acreage
|
No |
|
Sewer
|
Sanitary Sewer |
Rooms
| Level |
Type |
Length |
Width |
Dimensions |
|
Basement |
Laundry Room |
3.35 m |
3.4 m |
3.35 m x 3.4 m |
|
Main Level |
Bedroom |
3.3 m |
3.68 m |
3.3 m x 3.68 m |
|
Main Level |
Bedroom 2 |
3.4 m |
3.7 m |
3.4 m x 3.7 m |
|
Main Level |
Bedroom 3 |
3.27 m |
3.4 m |
3.27 m x 3.4 m |
|
Main Level |
Living Room |
5.65 m |
4.15 m |
5.65 m x 4.15 m |
|
Main Level |
Kitchen |
3.61 m |
3.72 m |
3.61 m x 3.72 m |
|
Main Level |
Bathroom |
2.82 m |
2.18 m |
2.82 m x 2.18 m |
https://www.realtor.ca/real-estate/28685202/62-scenic-drive-kitchener


































