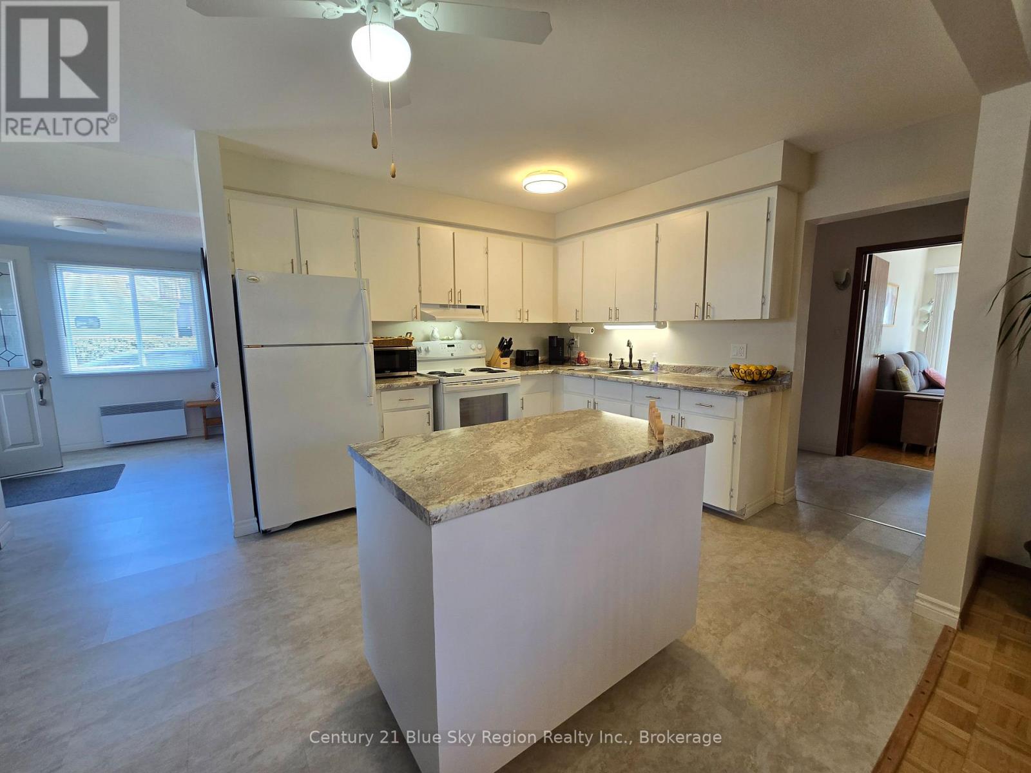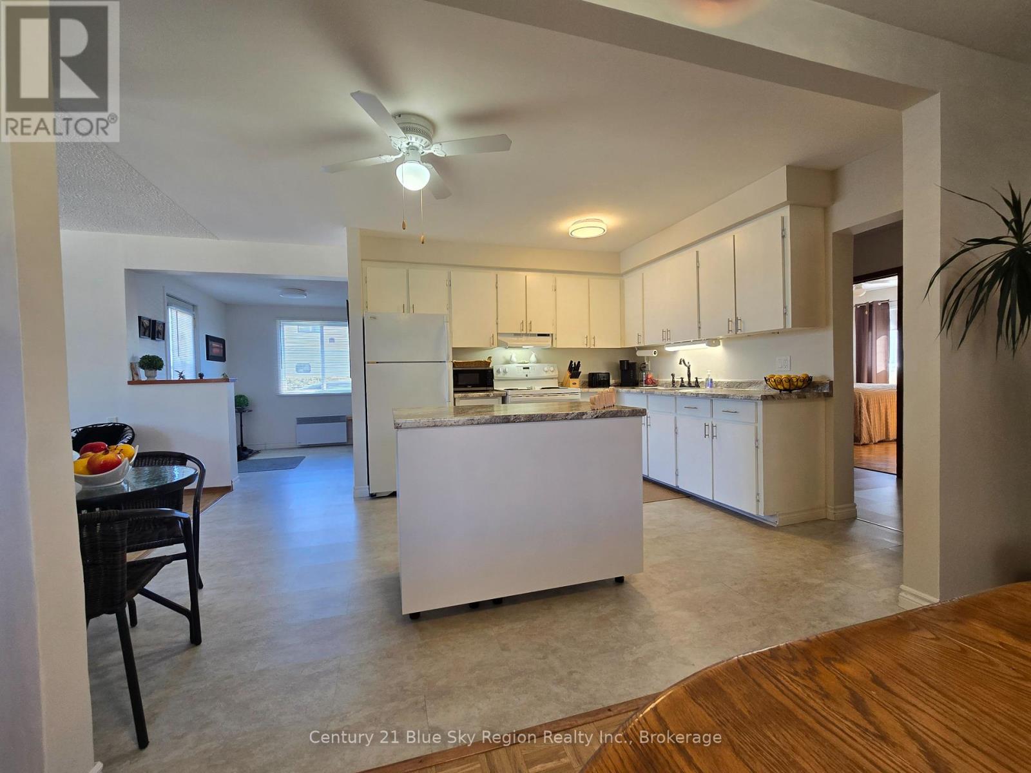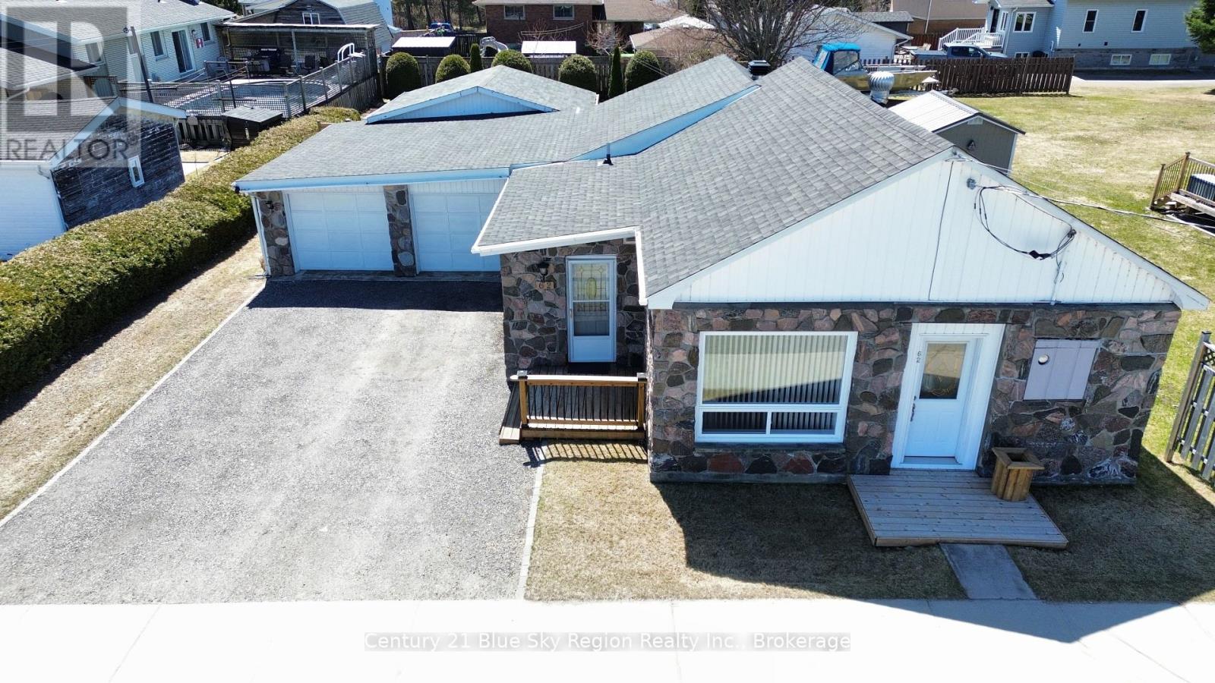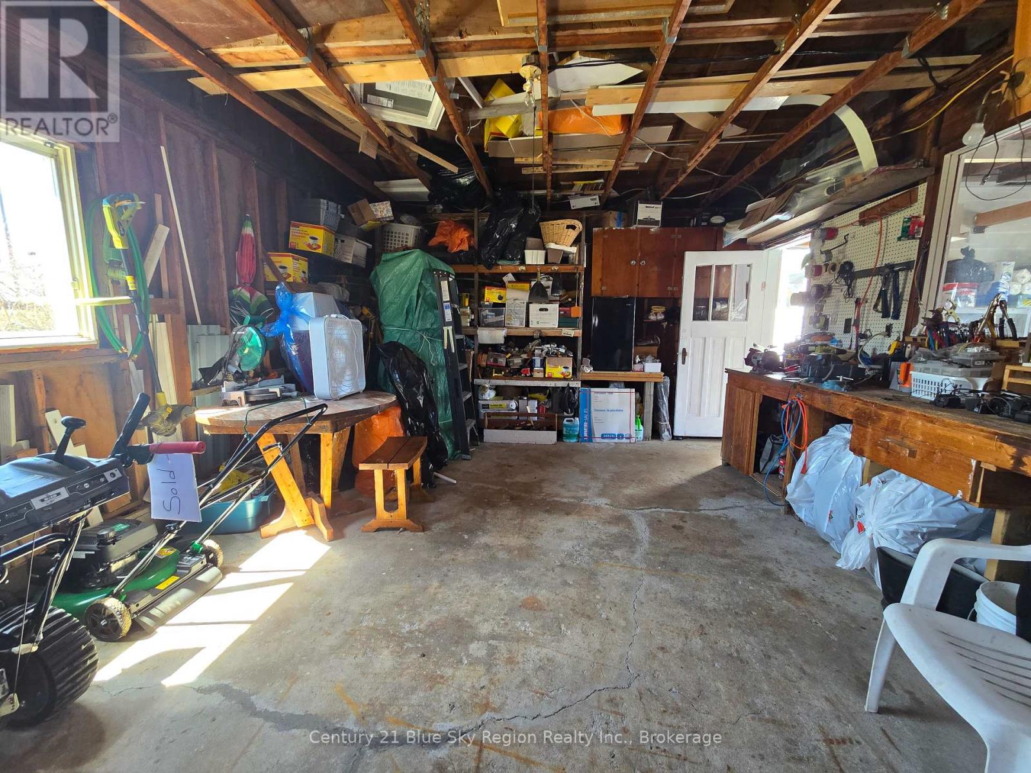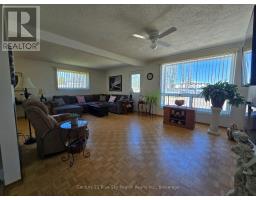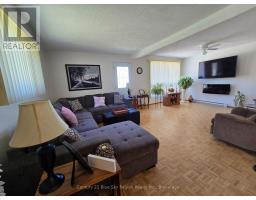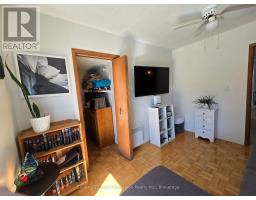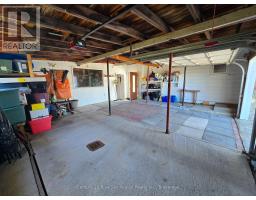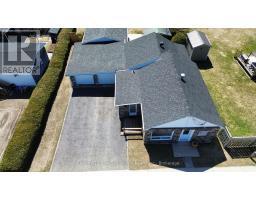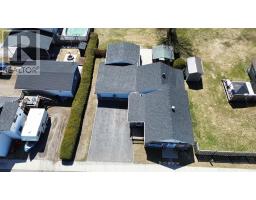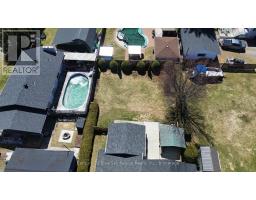62 Railway Street West Nipissing, Ontario P2B 3A1
2 Bedroom
2 Bathroom
1,100 - 1,500 ft2
Bungalow
Baseboard Heaters
Landscaped
$317,000
Welcome to this charming 2-bedroom, 2-bathroom bungalow in the heart of Sturgeon Falls just a short walk to all amenities! This inviting home features a spacious living room, perfect for relaxing or hosting guests. The open-concept kitchen and dining area offer a bright and functional layout for everyday living. The second bedroom includes a convenient walk-out to the deck, ideal for enjoying your morning coffee or evening breeze. Outside, you'll find a beautifully landscaped yard that adds both beauty and privacy to the property. An attached 2-car garage provides ample storage and easy parking. This well-maintained bungalow offers comfort, convenience, and a great location! (id:47351)
Open House
This property has open houses!
May
3
Saturday
Starts at:
10:00 am
Ends at:11:30 am
Property Details
| MLS® Number | X12107647 |
| Property Type | Single Family |
| Community Name | Sturgeon Falls |
| Amenities Near By | Schools, Hospital, Place Of Worship |
| Community Features | School Bus, Community Centre |
| Easement | Encroachment |
| Features | Flat Site |
| Parking Space Total | 6 |
| Structure | Deck |
Building
| Bathroom Total | 2 |
| Bedrooms Above Ground | 2 |
| Bedrooms Total | 2 |
| Age | 51 To 99 Years |
| Appliances | Dishwasher, Dryer, Furniture, Stove, Washer, Window Coverings, Refrigerator |
| Architectural Style | Bungalow |
| Basement Type | Crawl Space |
| Construction Style Attachment | Detached |
| Exterior Finish | Stone, Vinyl Siding |
| Foundation Type | Block, Concrete |
| Heating Fuel | Electric |
| Heating Type | Baseboard Heaters |
| Stories Total | 1 |
| Size Interior | 1,100 - 1,500 Ft2 |
| Type | House |
| Utility Water | Municipal Water |
Parking
| Attached Garage | |
| Garage |
Land
| Access Type | Year-round Access |
| Acreage | No |
| Land Amenities | Schools, Hospital, Place Of Worship |
| Landscape Features | Landscaped |
| Sewer | Sanitary Sewer |
| Size Depth | 132 Ft |
| Size Frontage | 66 Ft |
| Size Irregular | 66 X 132 Ft |
| Size Total Text | 66 X 132 Ft|under 1/2 Acre |
| Zoning Description | R2 |
Rooms
| Level | Type | Length | Width | Dimensions |
|---|---|---|---|---|
| Main Level | Kitchen | 3.33 m | 4.44 m | 3.33 m x 4.44 m |
| Main Level | Dining Room | 2.96 m | 4.51 m | 2.96 m x 4.51 m |
| Main Level | Living Room | 4.18 m | 6.41 m | 4.18 m x 6.41 m |
| Main Level | Primary Bedroom | 3.51 m | 3.61 m | 3.51 m x 3.61 m |
| Main Level | Bedroom | 3.53 m | 2.61 m | 3.53 m x 2.61 m |
| Main Level | Bathroom | 2.32 m | 1.62 m | 2.32 m x 1.62 m |
| Main Level | Bathroom | 1.52 m | 2.4 m | 1.52 m x 2.4 m |
| Main Level | Foyer | 2.63 m | 2.17 m | 2.63 m x 2.17 m |
| Main Level | Laundry Room | 3 m | 3.53 m | 3 m x 3.53 m |
Utilities
| Cable | Available |
| Wireless | Available |
| Telephone | Nearby |
| Sewer | Installed |



