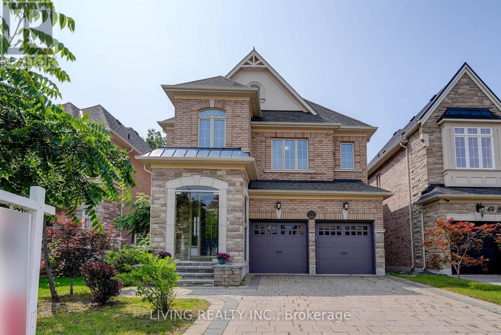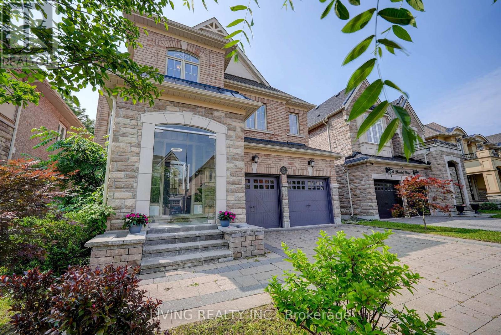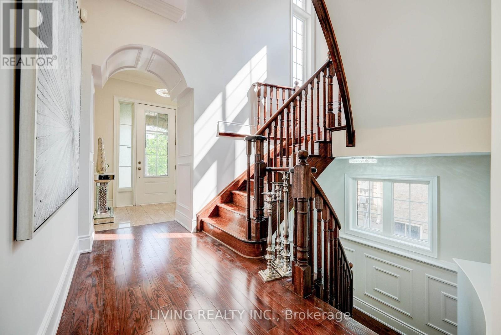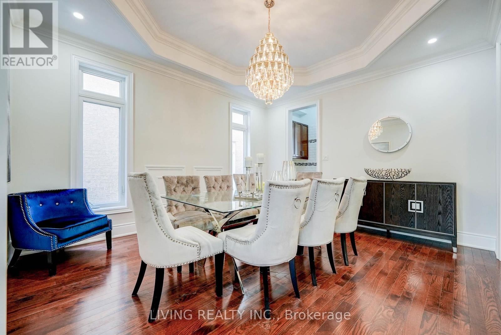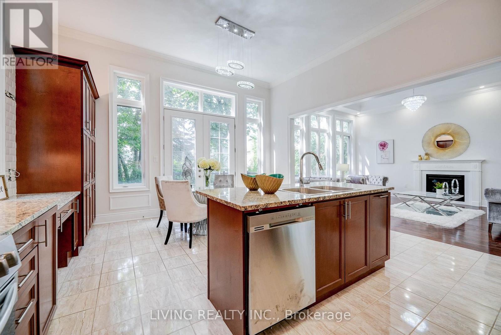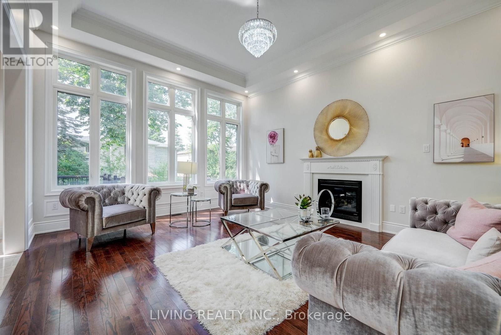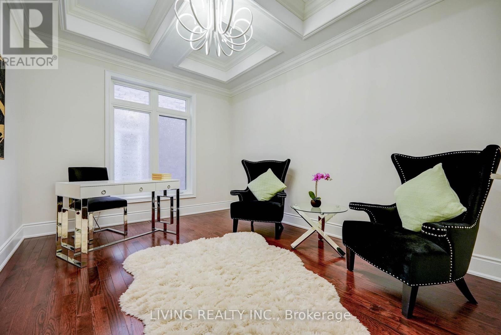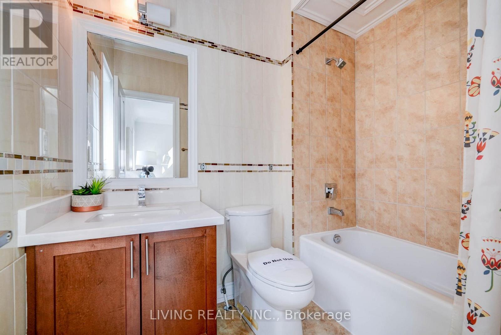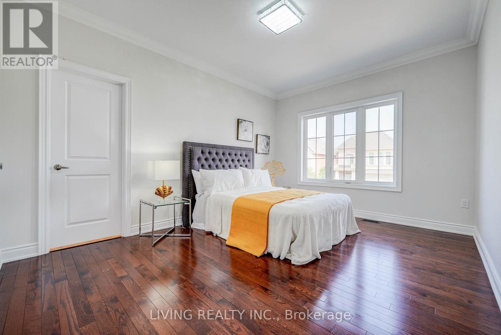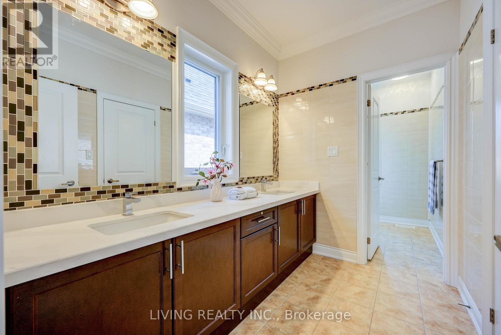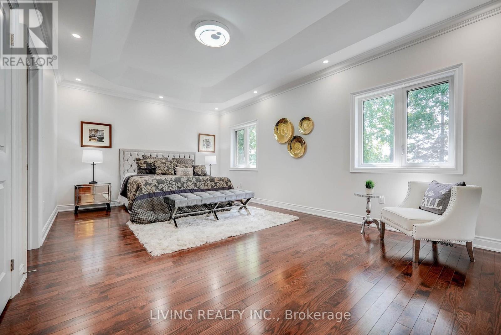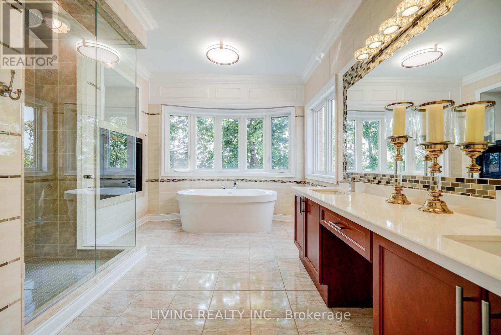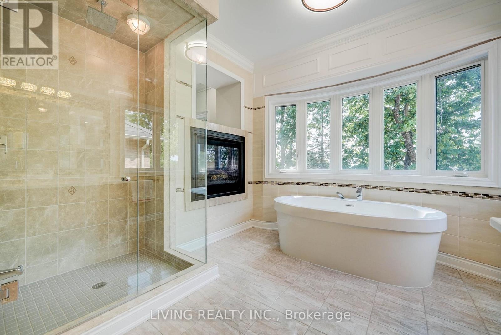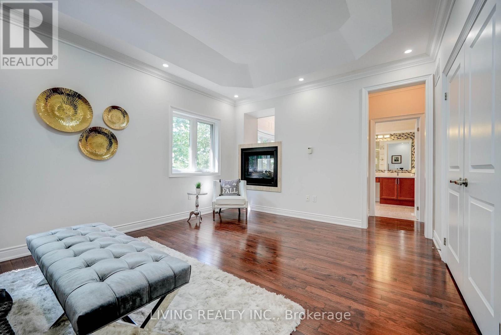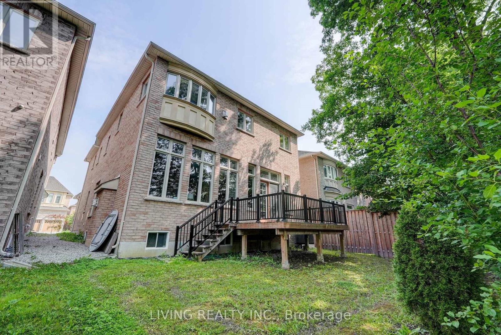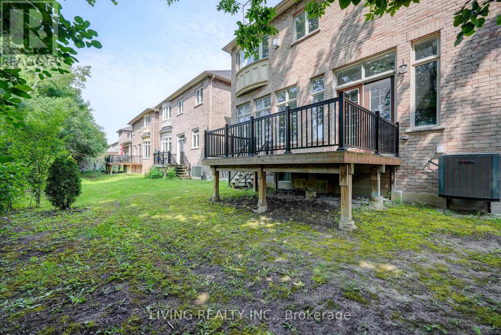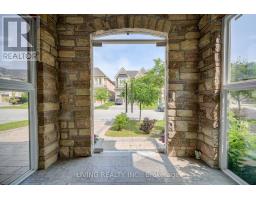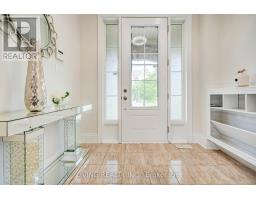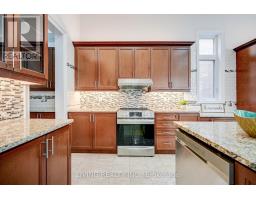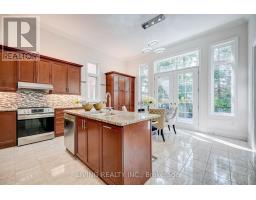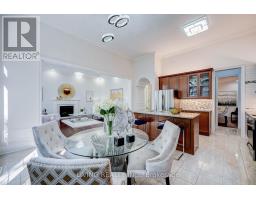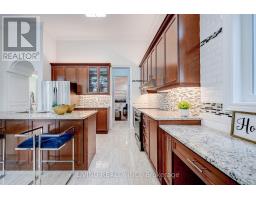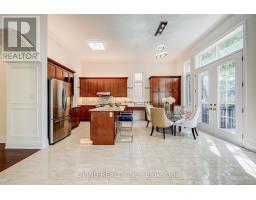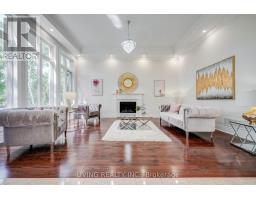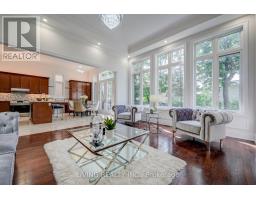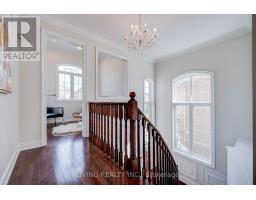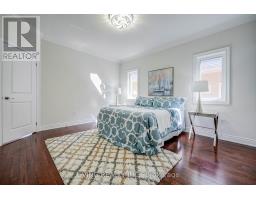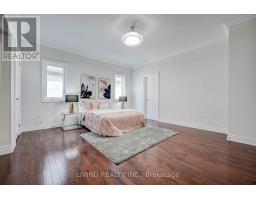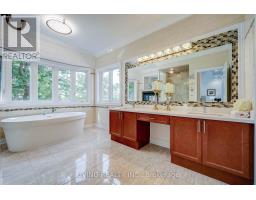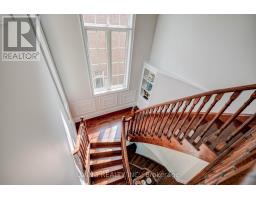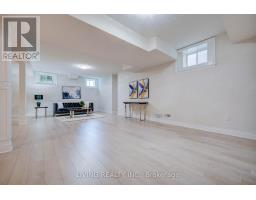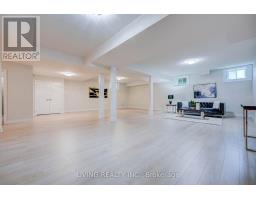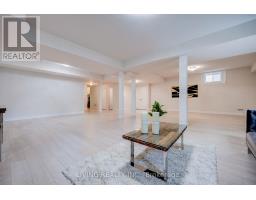4 Bedroom
5 Bathroom
Fireplace
Central Air Conditioning
Forced Air
$6,500 Monthly
Luxury Double Car Garage 4 Ensuite 3540 Sq.ft Home. High Ceiling: (10' Ceiling On G/F, 12' Ceiling On Kitchen & Fam Rm, 11' Ceiling On 2/F Ent/Media, 9' Ceiling On 2/F & Bsmt), Waffle Ceiling On Library. H/W Floor Throughout, Granite Kitchen W/ New S.S. Appliances, 2-Sided See Through Fireplace In Master Bdrm. Open Concept Bsmt W/ Large Recrm & 3Pc Bath. Close To Plaza, Theatre, Park, Restaurant & Bus. Boundary Of Well-Known Schls: Richmond Hill High & St. Theresa Of Lisieux Catholic High. (id:47351)
Property Details
|
MLS® Number
|
N7314366 |
|
Property Type
|
Single Family |
|
Community Name
|
Westbrook |
|
Parking Space Total
|
4 |
Building
|
Bathroom Total
|
5 |
|
Bedrooms Above Ground
|
4 |
|
Bedrooms Total
|
4 |
|
Basement Development
|
Finished |
|
Basement Type
|
N/a (finished) |
|
Construction Style Attachment
|
Detached |
|
Cooling Type
|
Central Air Conditioning |
|
Exterior Finish
|
Brick |
|
Fireplace Present
|
Yes |
|
Heating Fuel
|
Natural Gas |
|
Heating Type
|
Forced Air |
|
Stories Total
|
2 |
|
Type
|
House |
Parking
Land
Rooms
| Level |
Type |
Length |
Width |
Dimensions |
|
Second Level |
Primary Bedroom |
6.17 m |
3.98 m |
6.17 m x 3.98 m |
|
Second Level |
Bedroom 2 |
4.66 m |
4.32 m |
4.66 m x 4.32 m |
|
Second Level |
Bedroom 3 |
4.45 m |
3.42 m |
4.45 m x 3.42 m |
|
Second Level |
Bedroom 4 |
4.32 m |
3.74 m |
4.32 m x 3.74 m |
|
Second Level |
Media |
2.58 m |
2.55 m |
2.58 m x 2.55 m |
|
Basement |
Recreational, Games Room |
9.45 m |
9.12 m |
9.45 m x 9.12 m |
|
Main Level |
Living Room |
5.79 m |
4.95 m |
5.79 m x 4.95 m |
|
Main Level |
Office |
4.28 m |
3.38 m |
4.28 m x 3.38 m |
|
Main Level |
Dining Room |
4.43 m |
3.93 m |
4.43 m x 3.93 m |
|
Main Level |
Kitchen |
5.03 m |
2.78 m |
5.03 m x 2.78 m |
|
Main Level |
Eating Area |
5.03 m |
3.05 m |
5.03 m x 3.05 m |
https://www.realtor.ca/real-estate/26300471/62-gracedale-dr-richmond-hill-westbrook
