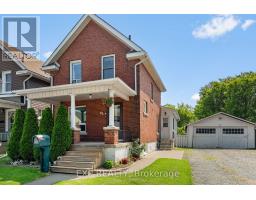3 Bedroom
2 Bathroom
1,100 - 1,500 ft2
Central Air Conditioning
Heat Pump
$504,900
Beautifully updated and thoughtfully designed, this 3-bedroom, 2-storey home combines modern style with everyday function. The main floor includes a versatile bedroom, perfect for guests, in-laws, or a private home office, and a stunning new bathroom with heated floors, a smart toilet, and convenient laundry. A rear addition creates flexible living space ideal for a family room, playroom, or formal dining area. Step outside to an extra-deep yard, offering endless opportunities for entertaining, relaxing, or gardening. A double detached garage and extended driveway provide abundant parking. Located close to schools, shopping, the canal, and scenic recreational walkways, this move-in-ready home truly has it all. Recent updates include a new electric heat pump (2023), bathroom renovation with heated floors and smart toilet, new fencing, and many upgraded triple-pane windows. (id:47351)
Property Details
|
MLS® Number
|
X12339152 |
|
Property Type
|
Single Family |
|
Community Name
|
768 - Welland Downtown |
|
Equipment Type
|
Water Heater |
|
Features
|
Carpet Free, Sump Pump |
|
Parking Space Total
|
10 |
|
Rental Equipment Type
|
Water Heater |
|
Structure
|
Deck |
Building
|
Bathroom Total
|
2 |
|
Bedrooms Above Ground
|
3 |
|
Bedrooms Total
|
3 |
|
Amenities
|
Fireplace(s) |
|
Appliances
|
Dishwasher, Dryer, Stove, Washer, Refrigerator |
|
Basement Development
|
Unfinished |
|
Basement Type
|
N/a (unfinished) |
|
Construction Style Attachment
|
Detached |
|
Cooling Type
|
Central Air Conditioning |
|
Exterior Finish
|
Brick |
|
Foundation Type
|
Block, Stone |
|
Heating Fuel
|
Electric |
|
Heating Type
|
Heat Pump |
|
Stories Total
|
2 |
|
Size Interior
|
1,100 - 1,500 Ft2 |
|
Type
|
House |
|
Utility Water
|
Municipal Water |
Parking
Land
|
Acreage
|
No |
|
Fence Type
|
Fully Fenced |
|
Sewer
|
Sanitary Sewer |
|
Size Depth
|
151 Ft ,6 In |
|
Size Frontage
|
50 Ft |
|
Size Irregular
|
50 X 151.5 Ft |
|
Size Total Text
|
50 X 151.5 Ft |
|
Zoning Description
|
Rl2 |
Rooms
| Level |
Type |
Length |
Width |
Dimensions |
|
Second Level |
Primary Bedroom |
5.21 m |
3.75 m |
5.21 m x 3.75 m |
|
Second Level |
Bedroom |
2.77 m |
2.5 m |
2.77 m x 2.5 m |
|
Main Level |
Living Room |
5.24 m |
3.57 m |
5.24 m x 3.57 m |
|
Main Level |
Kitchen |
5.52 m |
2.77 m |
5.52 m x 2.77 m |
|
Main Level |
Dining Room |
4.15 m |
4.08 m |
4.15 m x 4.08 m |
|
Main Level |
Bedroom |
3.08 m |
3.51 m |
3.08 m x 3.51 m |
https://www.realtor.ca/real-estate/28721568/62-garner-avenue-welland-welland-downtown-768-welland-downtown


















































































