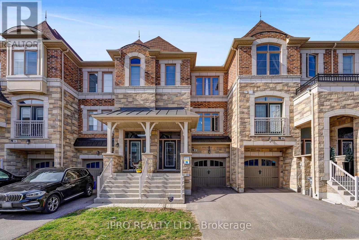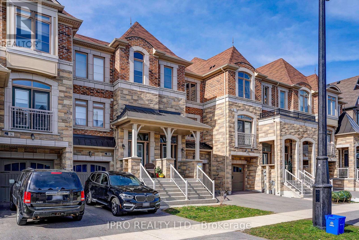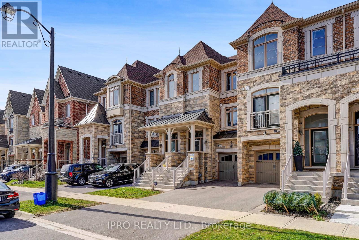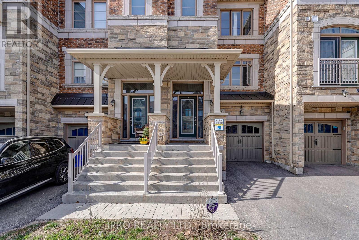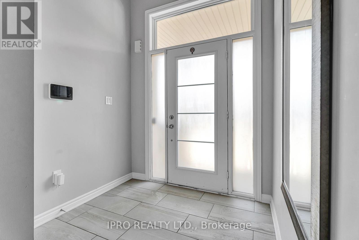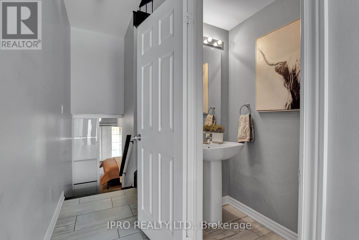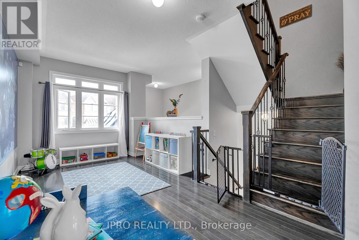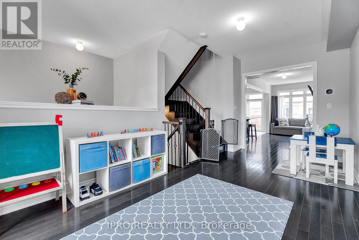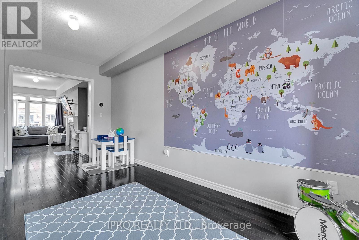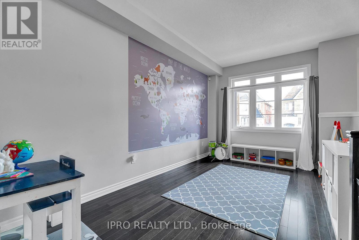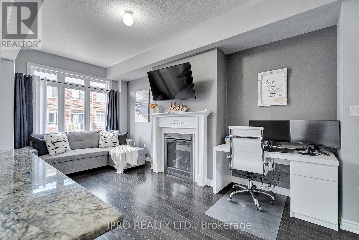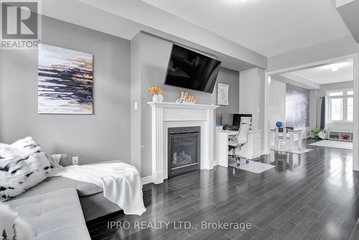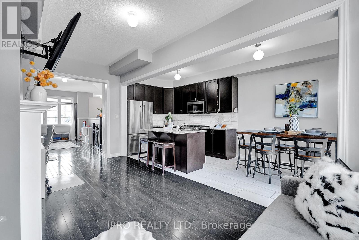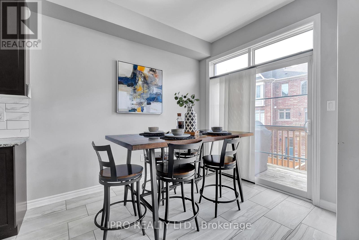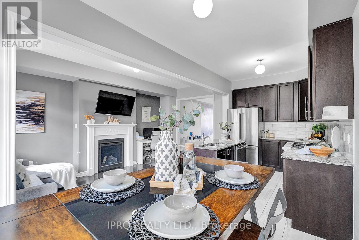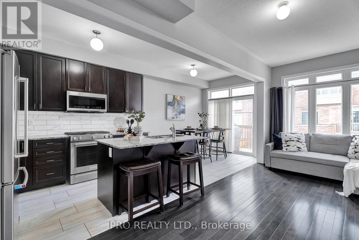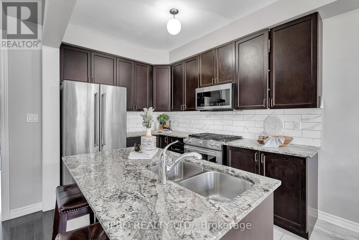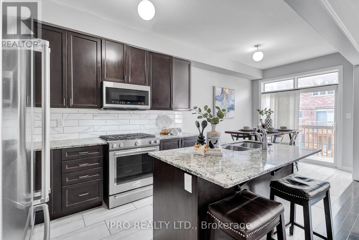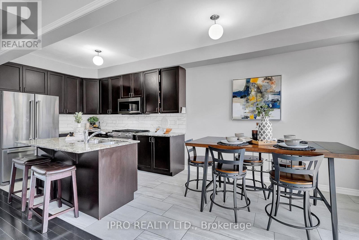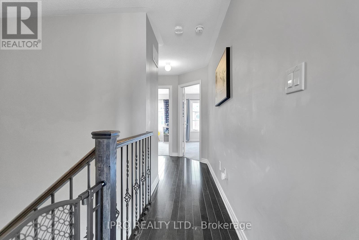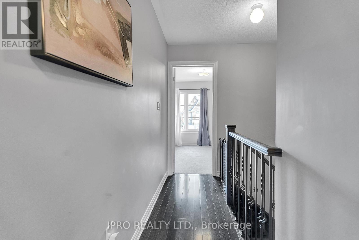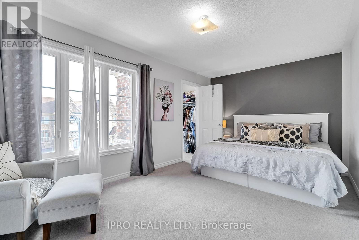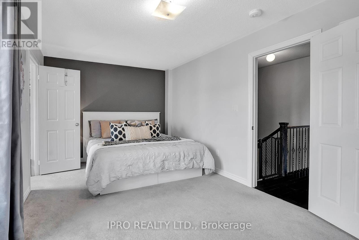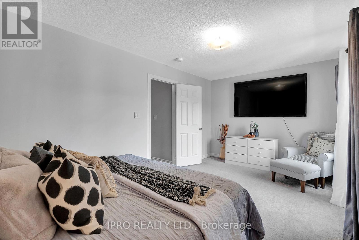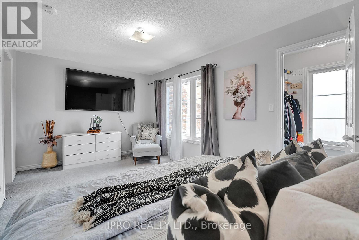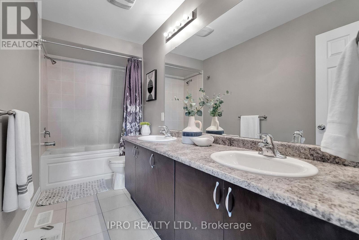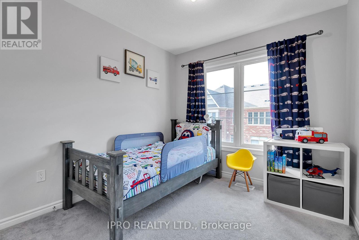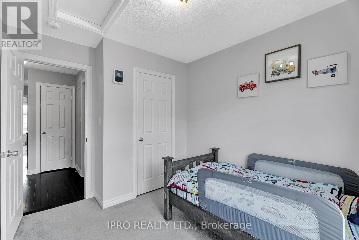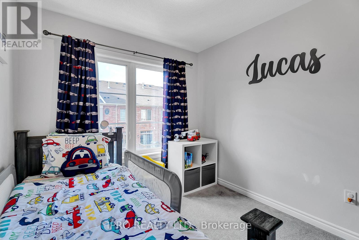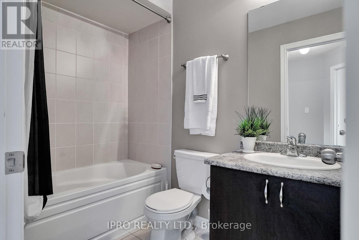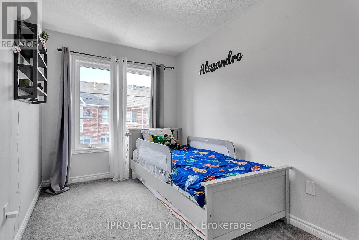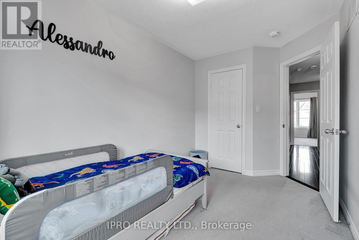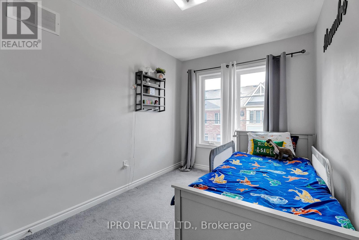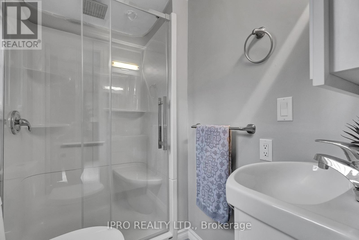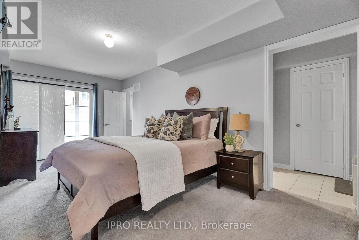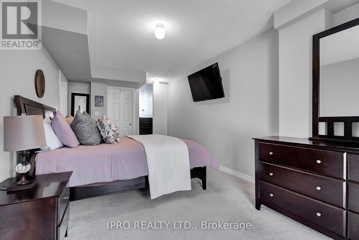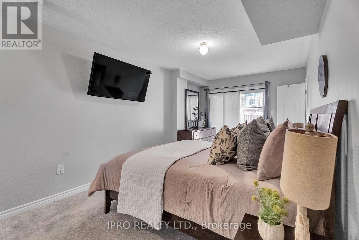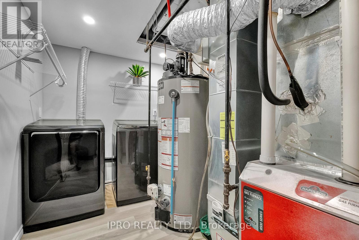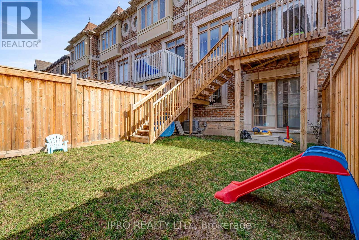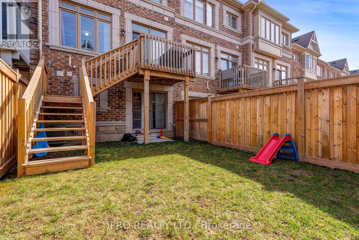3 Bedroom
4 Bathroom
Fireplace
Central Air Conditioning
Forced Air
$1,299,000
Welcome to this great Vellore Village freehold townhouse! This home has been lovingly cared for and is ready to enjoy it! It features a gorgeous and functional design, ideal for young families looking for a harmonious space for living and work. Take advantage of its 3 spacious bedrooms, 3.5 bathrooms, hardwood floors on main floor and hallway in second floor. The very functional kitchen overlooks the family room within an open concept to keep in touch with the rest of the family, and showcases extended upper cabinets, granite countertops and walk-out to deck. In addition, a finished basement with 3 pc washroom and walk-out to backyard. Strategically situated to easily access Hwy 400, Vaughan Mills, Canada's Wonderland and much more amenities such as open green space, shopping areas, restaurants. **** EXTRAS **** Entrance from garage. Wood deck to fenced backyard, an ideal place for kids to play and BBQ parties. (id:47351)
Property Details
|
MLS® Number
|
N8245502 |
|
Property Type
|
Single Family |
|
Community Name
|
Vellore Village |
|
Amenities Near By
|
Hospital, Park, Place Of Worship, Public Transit, Schools |
|
Community Features
|
Community Centre |
|
Parking Space Total
|
2 |
Building
|
Bathroom Total
|
4 |
|
Bedrooms Above Ground
|
3 |
|
Bedrooms Total
|
3 |
|
Basement Development
|
Finished |
|
Basement Features
|
Walk Out |
|
Basement Type
|
N/a (finished) |
|
Construction Style Attachment
|
Attached |
|
Cooling Type
|
Central Air Conditioning |
|
Exterior Finish
|
Brick, Stone |
|
Fireplace Present
|
Yes |
|
Heating Fuel
|
Natural Gas |
|
Heating Type
|
Forced Air |
|
Stories Total
|
3 |
|
Type
|
Row / Townhouse |
Parking
Land
|
Acreage
|
No |
|
Land Amenities
|
Hospital, Park, Place Of Worship, Public Transit, Schools |
|
Size Irregular
|
18.04 X 92.13 Ft |
|
Size Total Text
|
18.04 X 92.13 Ft |
Rooms
| Level |
Type |
Length |
Width |
Dimensions |
|
Second Level |
Primary Bedroom |
5.24 m |
3.11 m |
5.24 m x 3.11 m |
|
Second Level |
Bedroom 2 |
3.66 m |
2.44 m |
3.66 m x 2.44 m |
|
Second Level |
Bedroom 3 |
2.92 m |
2.47 m |
2.92 m x 2.47 m |
|
Main Level |
Kitchen |
3.11 m |
2.44 m |
3.11 m x 2.44 m |
|
Main Level |
Eating Area |
3.05 m |
2.44 m |
3.05 m x 2.44 m |
|
Main Level |
Living Room |
3.05 m |
3.05 m |
3.05 m x 3.05 m |
|
Main Level |
Dining Room |
3.05 m |
2.5 m |
3.05 m x 2.5 m |
|
Main Level |
Family Room |
5.55 m |
2.8 m |
5.55 m x 2.8 m |
|
Ground Level |
Great Room |
5.91 m |
3.05 m |
5.91 m x 3.05 m |
https://www.realtor.ca/real-estate/26767145/62-farooq-blvd-vaughan-vellore-village
