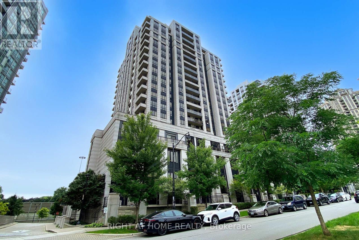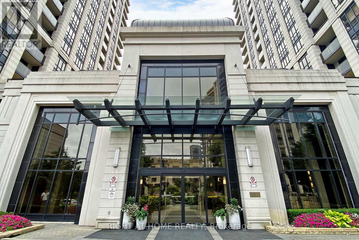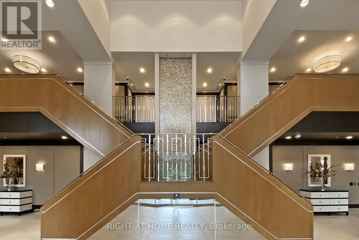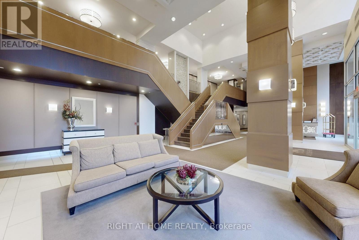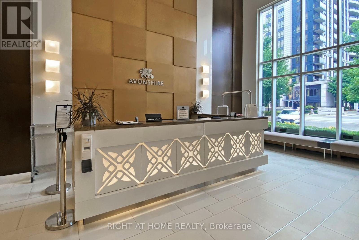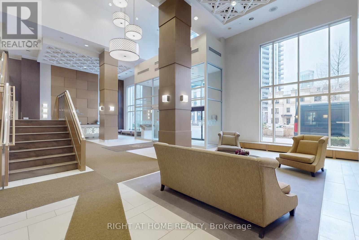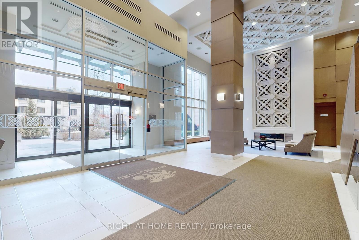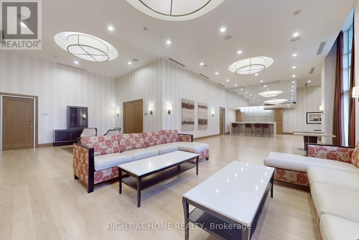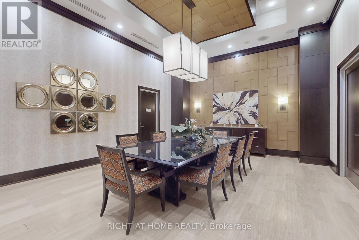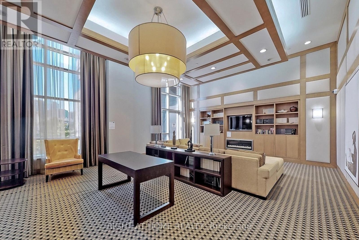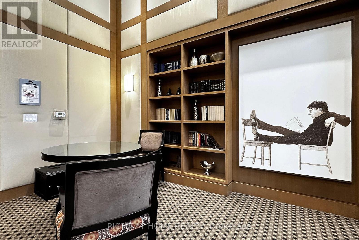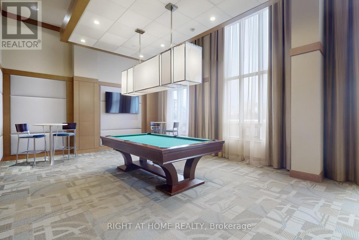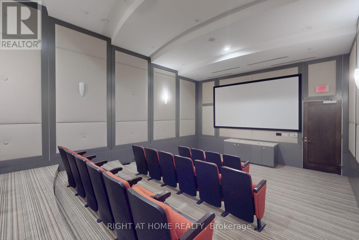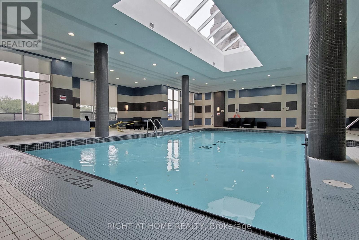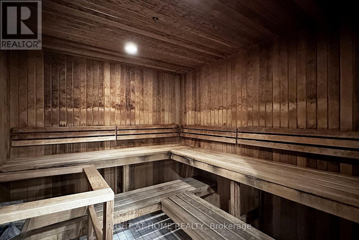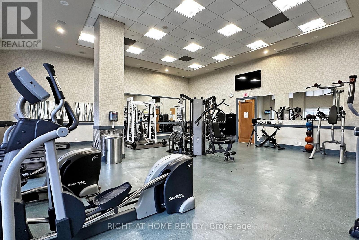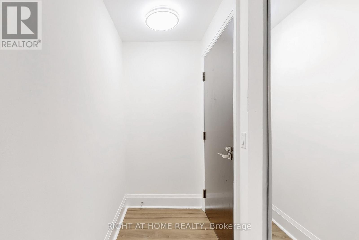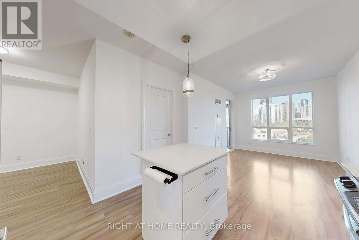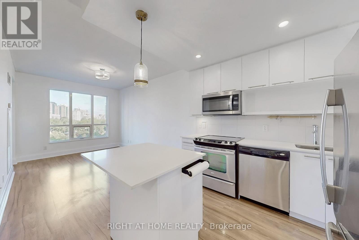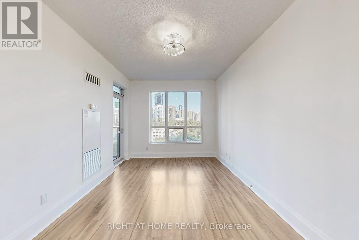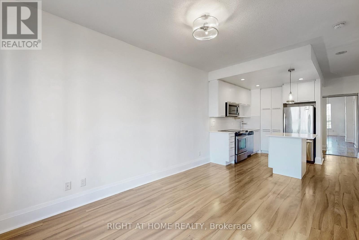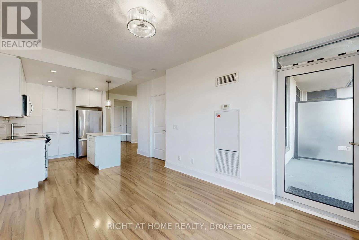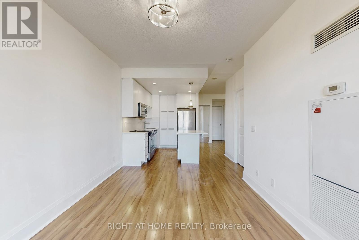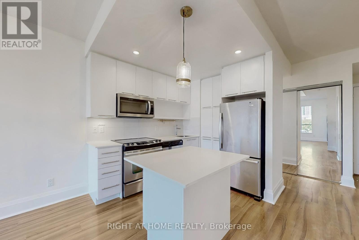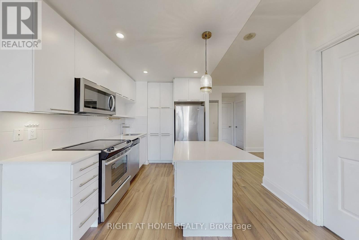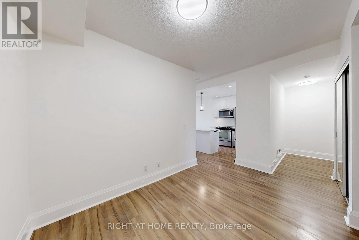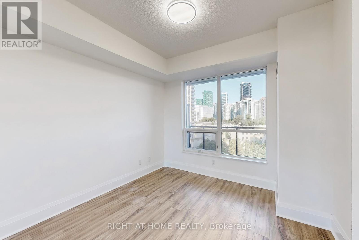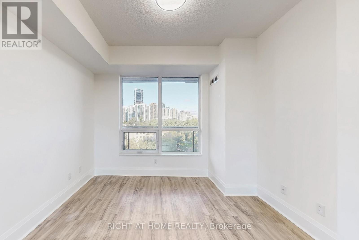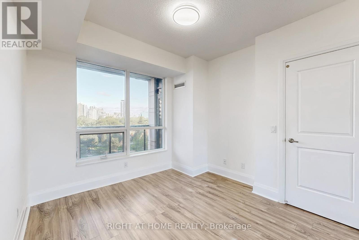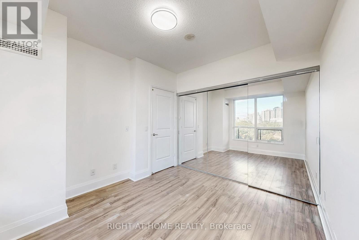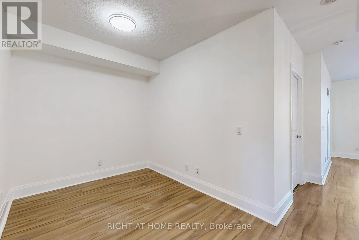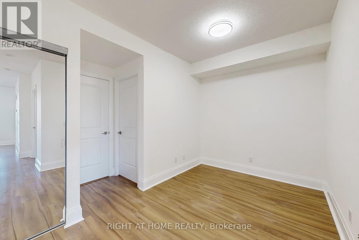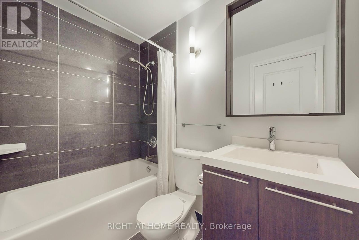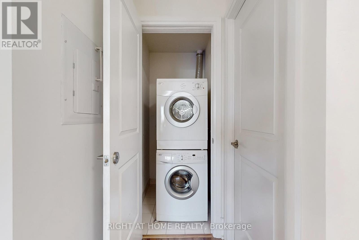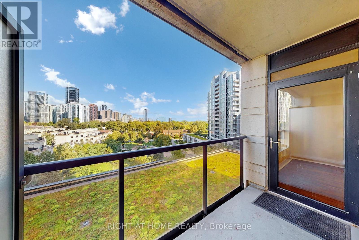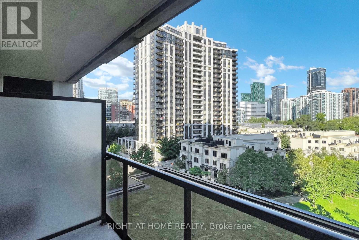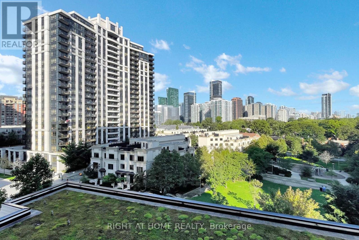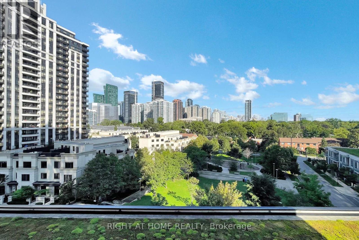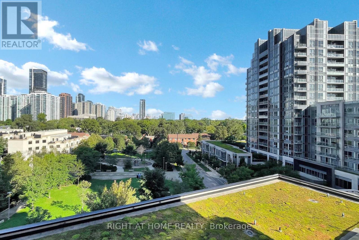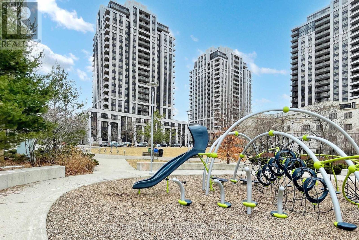618 - 100 Harrison Garden Boulevard Toronto, Ontario M2N 0C2
2 Bedroom
1 Bathroom
600 - 699 ft2
Central Air Conditioning
Forced Air
$588,900Maintenance, Water
$451.06 Monthly
Maintenance, Water
$451.06 MonthlyWelcome To The Luxurious Avonshire By Tridel! 100 Harrison Garden, One of the Kind Condominium Conveniently Located In The Heart Of North York You Are Just A Short Walk To The Yonge & Sheppard Subway Lines. You'll Feel Right At Home Upon Entering The 1+1 Bdrm Spacious & Functional Fresh Unit. A Modern Kitchen With Ss Appliances, 9Ft Ceilings, A Lrg Balcony With A View Overlooking Avonshire Park, What More Can You Ask For?! Access Hwy 401 Easily. Walk To Whole Foods, Restaurants, Parks,Schools And Much More! (id:47351)
Property Details
| MLS® Number | C12393452 |
| Property Type | Single Family |
| Community Name | Willowdale East |
| Community Features | Pet Restrictions |
| Parking Space Total | 1 |
Building
| Bathroom Total | 1 |
| Bedrooms Above Ground | 1 |
| Bedrooms Below Ground | 1 |
| Bedrooms Total | 2 |
| Age | 11 To 15 Years |
| Amenities | Storage - Locker |
| Cooling Type | Central Air Conditioning |
| Exterior Finish | Concrete |
| Flooring Type | Laminate |
| Heating Type | Forced Air |
| Size Interior | 600 - 699 Ft2 |
| Type | Apartment |
Parking
| Underground | |
| Garage |
Land
| Acreage | No |
Rooms
| Level | Type | Length | Width | Dimensions |
|---|---|---|---|---|
| Flat | Living Room | 4.4 m | 3.04 m | 4.4 m x 3.04 m |
| Flat | Dining Room | 4.4 m | 3.04 m | 4.4 m x 3.04 m |
| Flat | Kitchen | 2.45 m | 2.5 m | 2.45 m x 2.5 m |
| Flat | Bedroom | 3.4 m | 3 m | 3.4 m x 3 m |
| Flat | Den | 2.55 m | 2 m | 2.55 m x 2 m |
