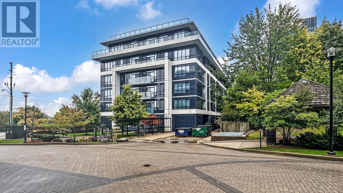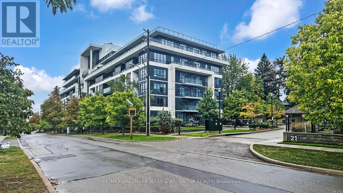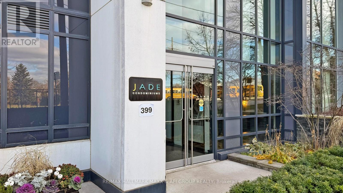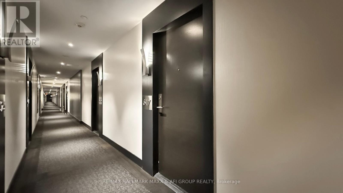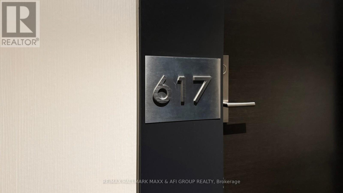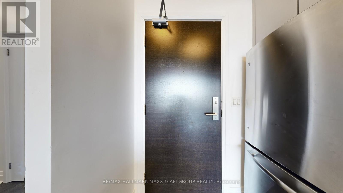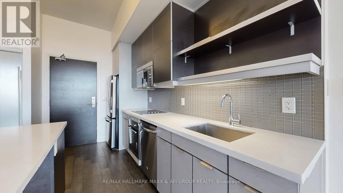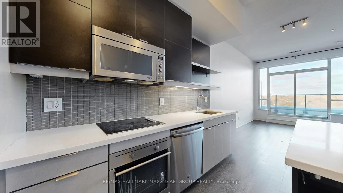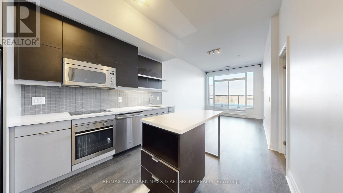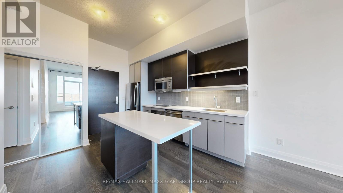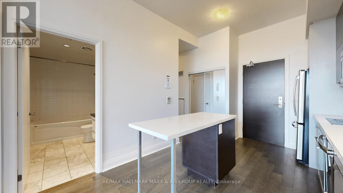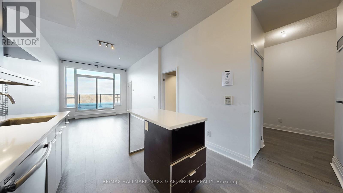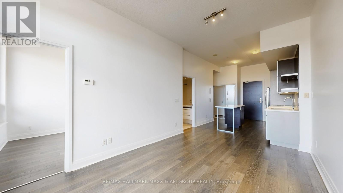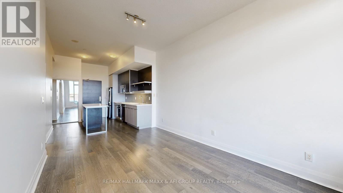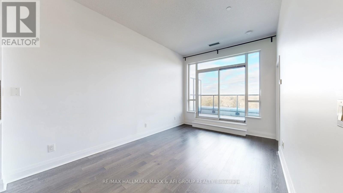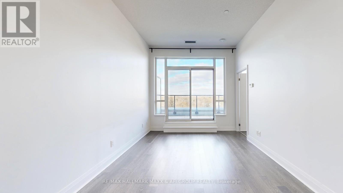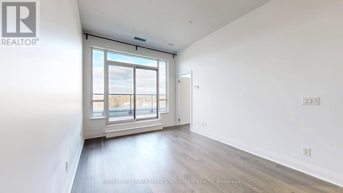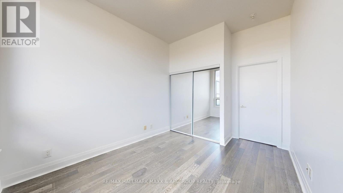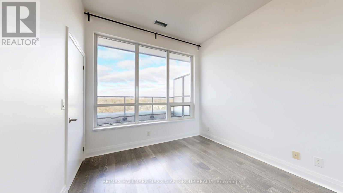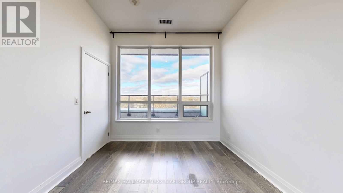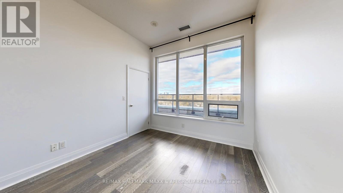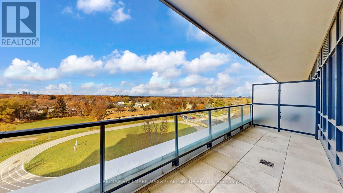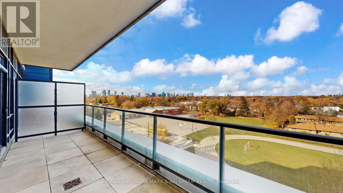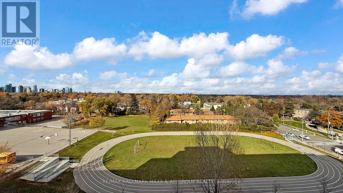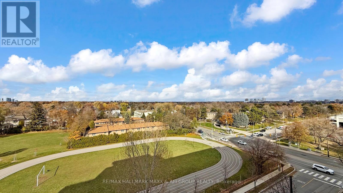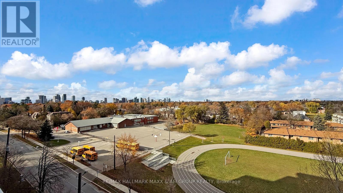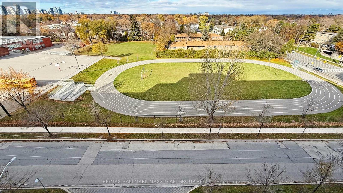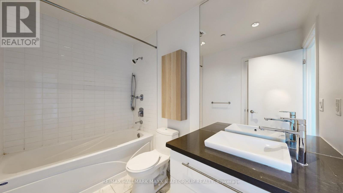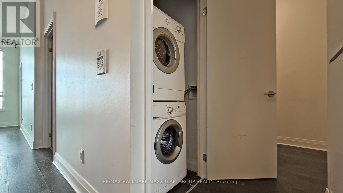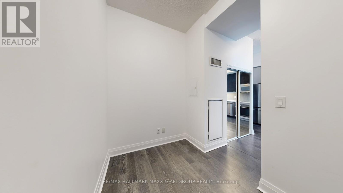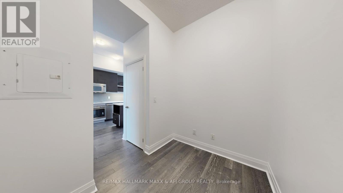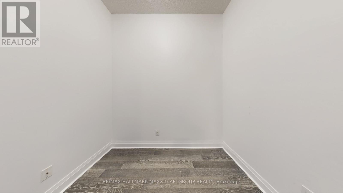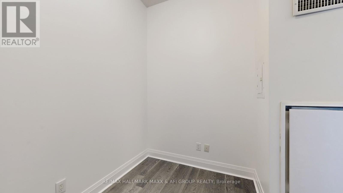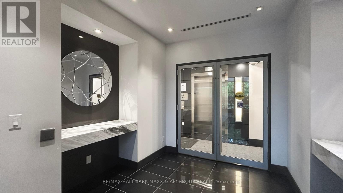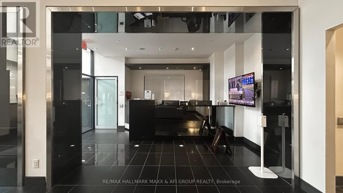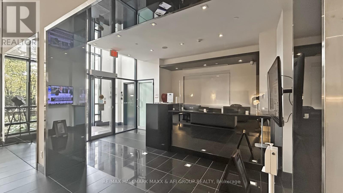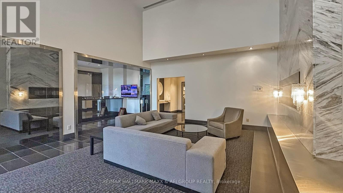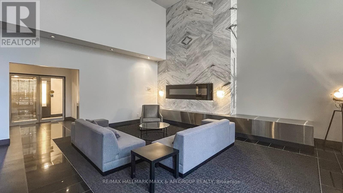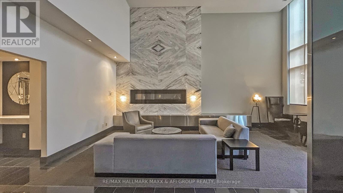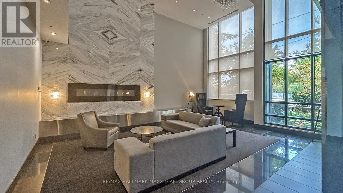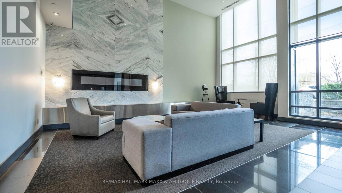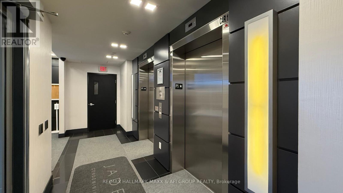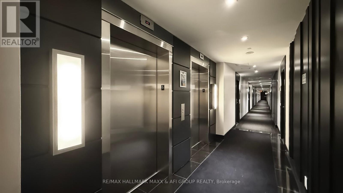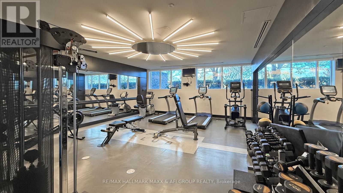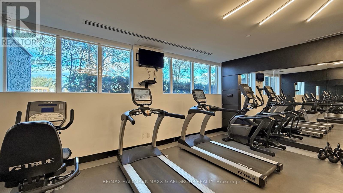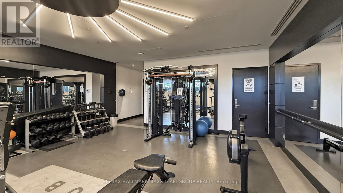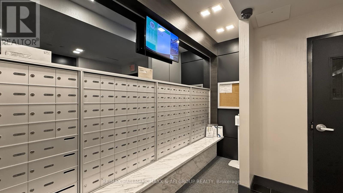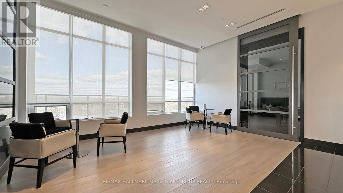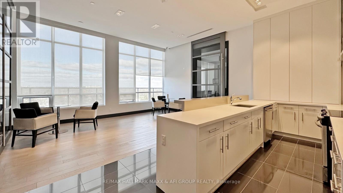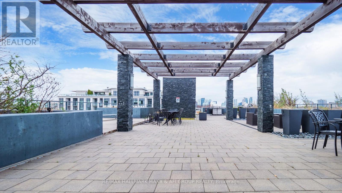617 - 399 Spring Garden Avenue Toronto, Ontario M2N 3H6
2 Bedroom
1 Bathroom
600 - 699 ft2
None
Forced Air
$570,900Maintenance, Common Area Maintenance
$717.30 Monthly
Maintenance, Common Area Maintenance
$717.30 MonthlyRarely newer condo within school zone of Hollywood P.S stunning & spacious 1+1 unit with 10 feet ceiling, functional den can be used as 2nd bedroom, large balcony with unobstructed view and plenty of natural light, modern kitchen with large Island. Nice and quiet community surrounded by high net worth families, super convenient location, just steps to subway, Bayview village shopping centre, YMCA, minutes to hwy 401/404/DVP. Best choice for small families with little one. (id:47351)
Property Details
| MLS® Number | C12558568 |
| Property Type | Single Family |
| Community Name | Willowdale East |
| Community Features | Pets Allowed With Restrictions |
| Equipment Type | Water Heater |
| Features | Balcony |
| Parking Space Total | 1 |
| Rental Equipment Type | Water Heater |
Building
| Bathroom Total | 1 |
| Bedrooms Above Ground | 1 |
| Bedrooms Below Ground | 1 |
| Bedrooms Total | 2 |
| Age | 11 To 15 Years |
| Basement Type | None |
| Cooling Type | None |
| Exterior Finish | Concrete |
| Foundation Type | Poured Concrete |
| Heating Fuel | Natural Gas |
| Heating Type | Forced Air |
| Size Interior | 600 - 699 Ft2 |
| Type | Apartment |
Parking
| Underground | |
| Garage |
Land
| Acreage | No |
Rooms
| Level | Type | Length | Width | Dimensions |
|---|---|---|---|---|
| Flat | Living Room | 4.57 m | 3.14 m | 4.57 m x 3.14 m |
| Flat | Dining Room | 4.57 m | 3.14 m | 4.57 m x 3.14 m |
| Flat | Kitchen | 3.66 m | 3.14 m | 3.66 m x 3.14 m |
| Flat | Primary Bedroom | 4.24 m | 3.14 m | 4.24 m x 3.14 m |
| Flat | Den | 2.44 m | 2.29 m | 2.44 m x 2.29 m |
