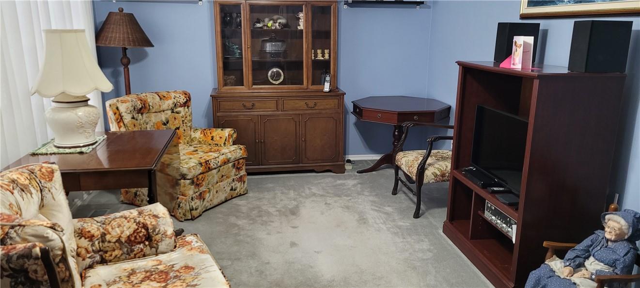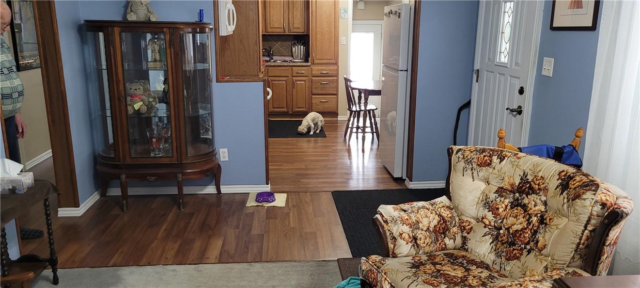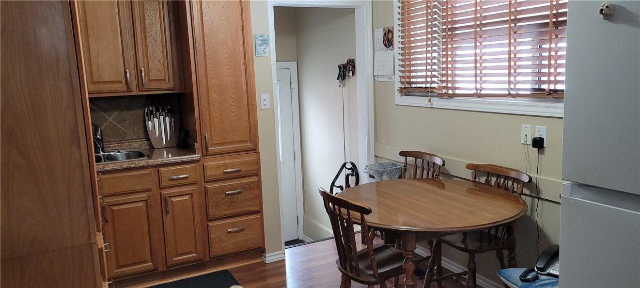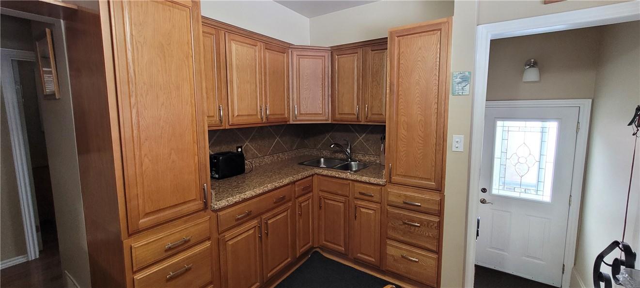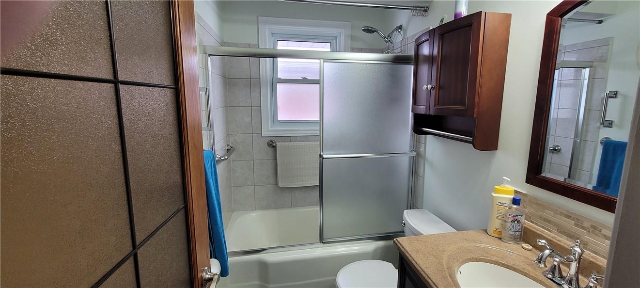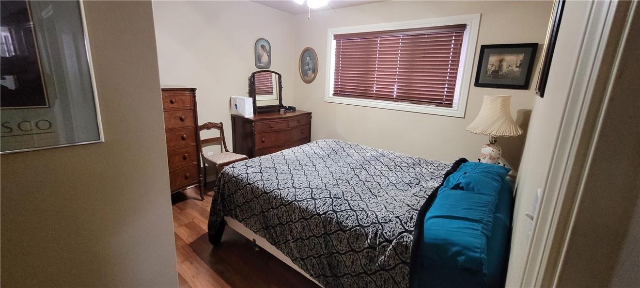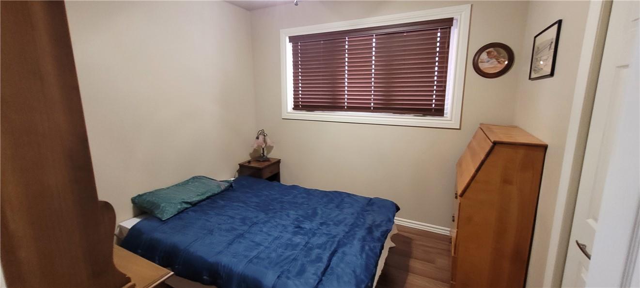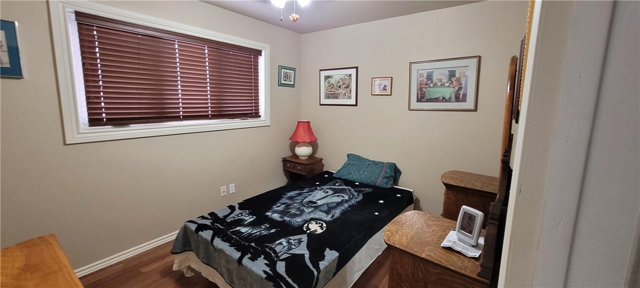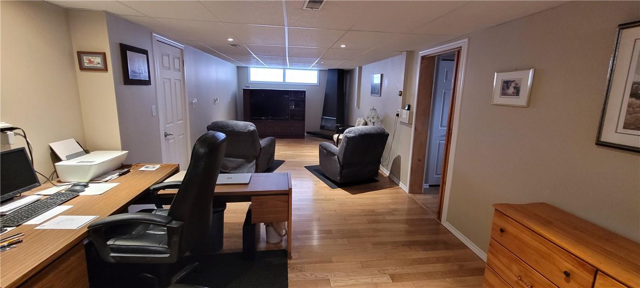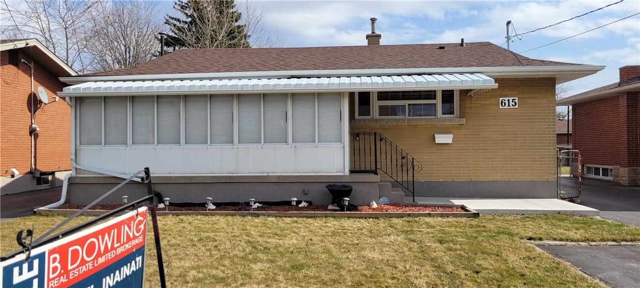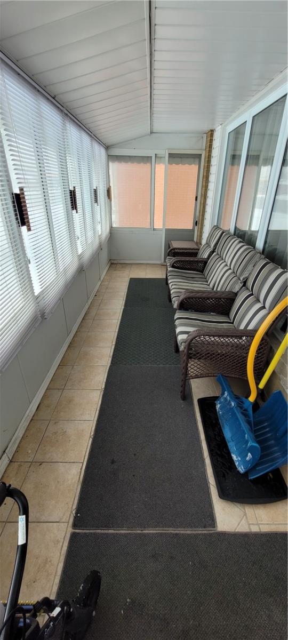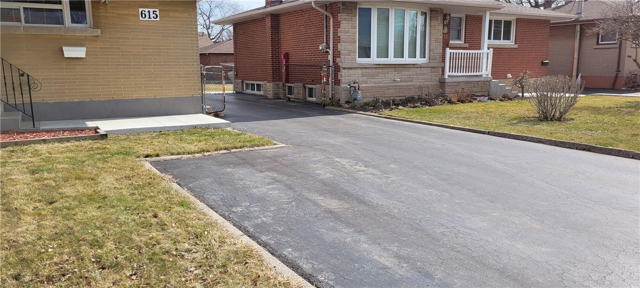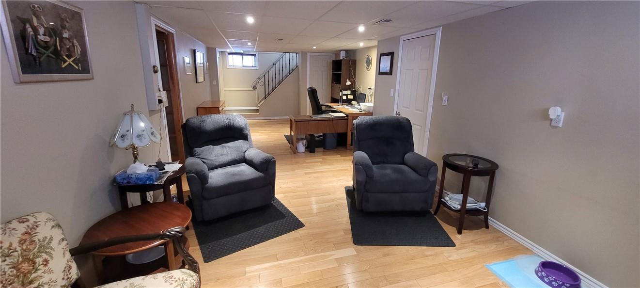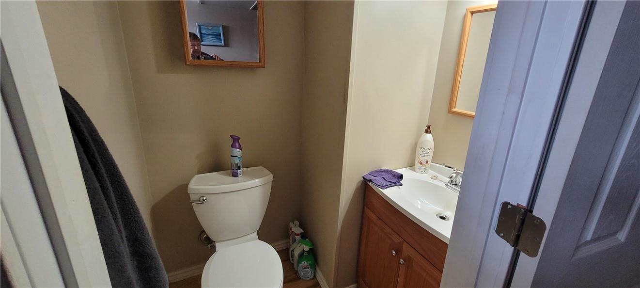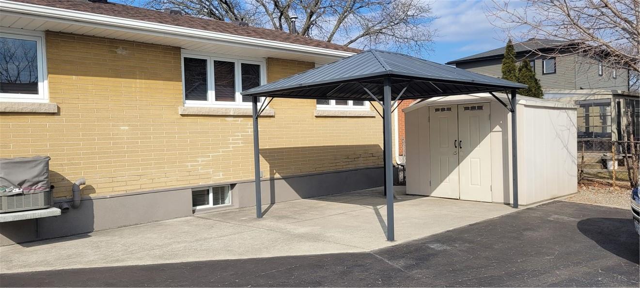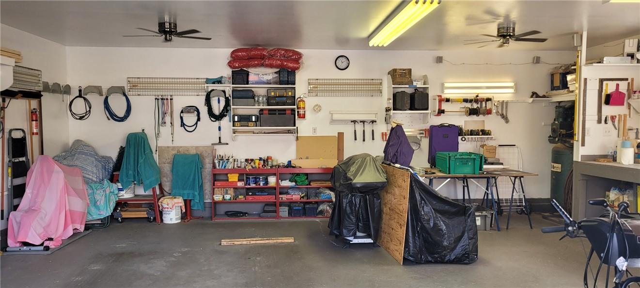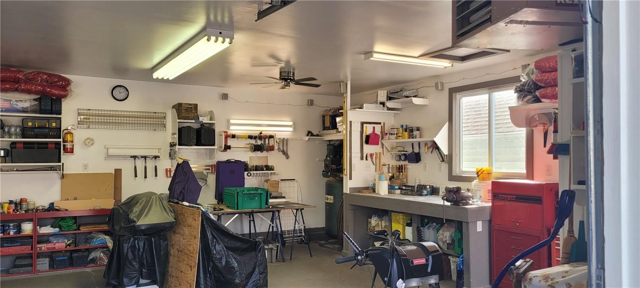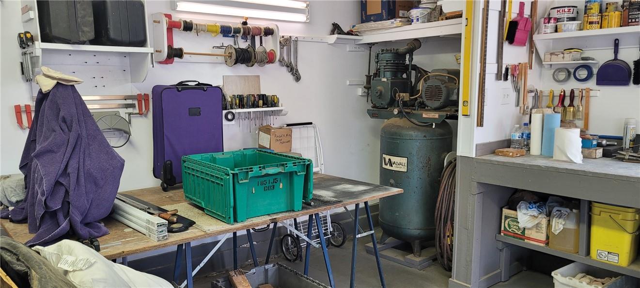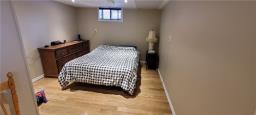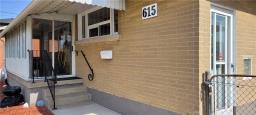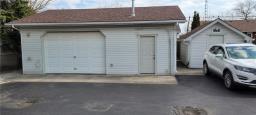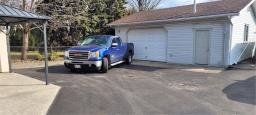4 Bedroom
1 Bathroom
962 sqft
Bungalow
Fireplace
Central Air Conditioning
Forced Air
$799,999
This charming bungalow features 3+1 bedrooms with 1 1/2 baths, making this home delightful and inviting for your family and guests. It also features a spacious rec room plus cozy gas fireplace providing a comfortable extra space for the entire family to enjoy. With many updates and lovingly maintained is finished from top to bottom with transferrable warrantees for the roof, furnace and air conditioner ensuring your comfort year round. The location is a perfect blend of modern amenities and classic charm. An ideal family home with walking distance to schools, recreation center/park, churches, stores and restaurants. The sunroom not only gives you an extra area to relax in but also a place to get out of the rain or cold. The exterior is all brick with a large driveway allowing parking for 6 to 7 cars. There are 2 storage sheds and ample room for your gazebo. The oversized garage is 28 ft. x 24 ft. which has been insulated, drywalled and has a heater. Don't miss out on the opportunity of owning this fine home w possible in-law situation. Please note that all measurements are approximate. Please allow 24 hours for all offers. (id:47351)
Property Details
|
MLS® Number
|
H4183610 |
|
Property Type
|
Single Family |
|
Amenities Near By
|
Public Transit, Recreation, Schools |
|
Community Features
|
Community Centre |
|
Equipment Type
|
Other, Water Heater |
|
Features
|
Park Setting, Park/reserve, Double Width Or More Driveway, Paved Driveway, Level, Gazebo |
|
Parking Space Total
|
8 |
|
Rental Equipment Type
|
Other, Water Heater |
|
Structure
|
Shed |
Building
|
Bathroom Total
|
1 |
|
Bedrooms Above Ground
|
3 |
|
Bedrooms Below Ground
|
1 |
|
Bedrooms Total
|
4 |
|
Appliances
|
Dryer, Microwave, Refrigerator, Stove, Washer, Window Coverings, Fan |
|
Architectural Style
|
Bungalow |
|
Basement Development
|
Finished |
|
Basement Type
|
Full (finished) |
|
Constructed Date
|
1951 |
|
Construction Style Attachment
|
Detached |
|
Cooling Type
|
Central Air Conditioning |
|
Exterior Finish
|
Brick |
|
Fireplace Fuel
|
Gas |
|
Fireplace Present
|
Yes |
|
Fireplace Type
|
Other - See Remarks |
|
Foundation Type
|
Poured Concrete |
|
Half Bath Total
|
1 |
|
Heating Fuel
|
Natural Gas |
|
Heating Type
|
Forced Air |
|
Stories Total
|
1 |
|
Size Exterior
|
962 Sqft |
|
Size Interior
|
962 Sqft |
|
Type
|
House |
|
Utility Water
|
Municipal Water |
Parking
Land
|
Acreage
|
No |
|
Land Amenities
|
Public Transit, Recreation, Schools |
|
Sewer
|
Municipal Sewage System |
|
Size Depth
|
120 Ft |
|
Size Frontage
|
50 Ft |
|
Size Irregular
|
No |
|
Size Total Text
|
No|under 1/2 Acre |
|
Soil Type
|
Clay |
|
Zoning Description
|
Residential |
Rooms
| Level |
Type |
Length |
Width |
Dimensions |
|
Basement |
Utility Room |
|
|
10' 9'' x 11' 2'' |
|
Basement |
2pc Bathroom |
|
|
4' 9'' x 4' 4'' |
|
Basement |
Bedroom |
|
|
14' 5'' x 10' 7'' |
|
Basement |
Cold Room |
|
|
5' 5'' x 3' 8'' |
|
Basement |
Recreation Room |
|
|
30' 8'' x 12' '' |
|
Ground Level |
Bedroom |
|
|
10' 7'' x 9' '' |
|
Ground Level |
Bedroom |
|
|
9' 4'' x 8' 7'' |
|
Ground Level |
Bedroom |
|
|
10' 9'' x 12' '' |
|
Ground Level |
Eat In Kitchen |
|
|
13' '' x 9' 7'' |
|
Ground Level |
Living Room |
|
|
18' '' x 11' 0'' |
|
Ground Level |
Sitting Room |
|
|
19' 9'' x 6' '' |
https://www.realtor.ca/real-estate/26435460/615-upper-ottawa-street-hamilton
