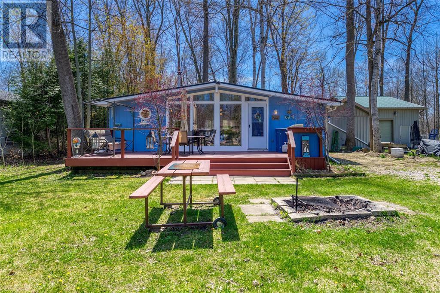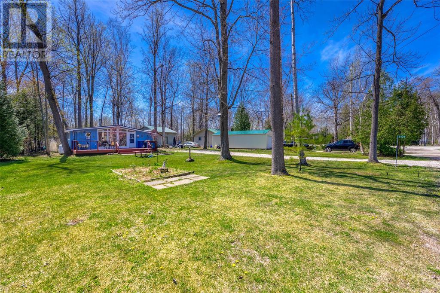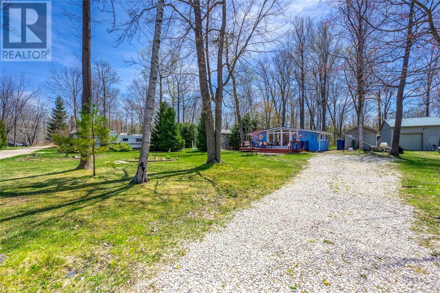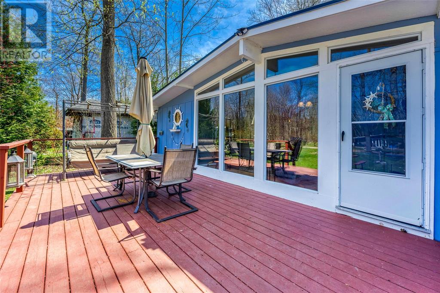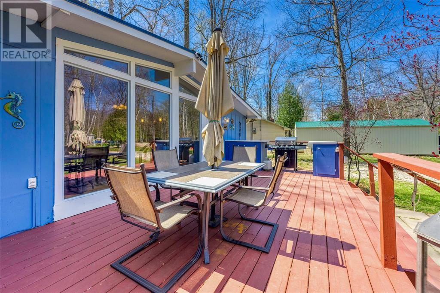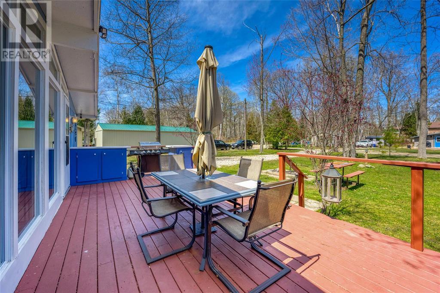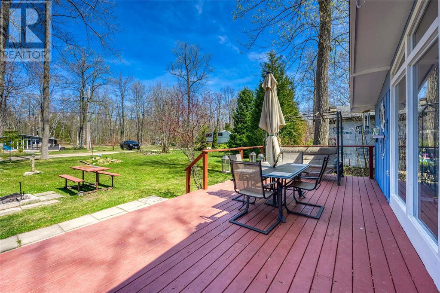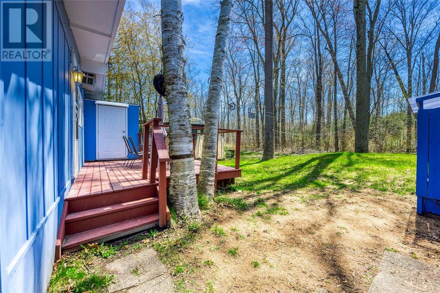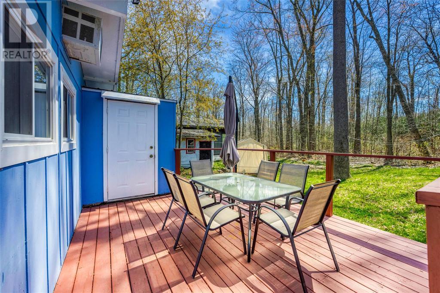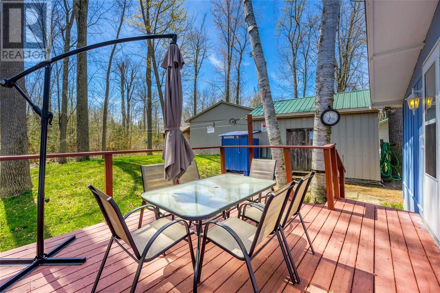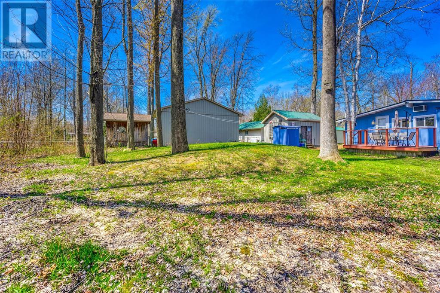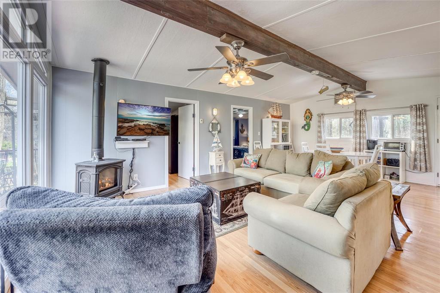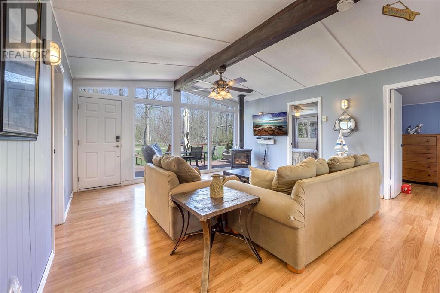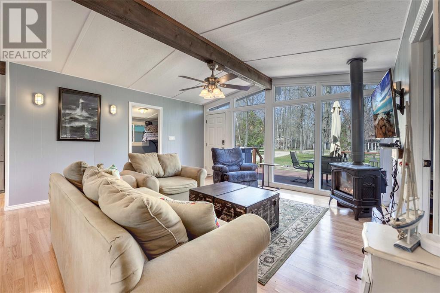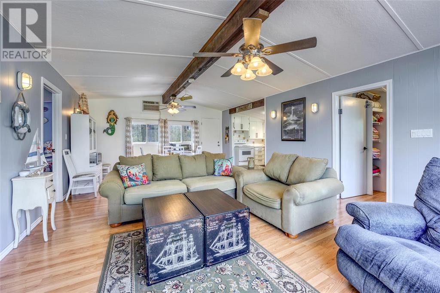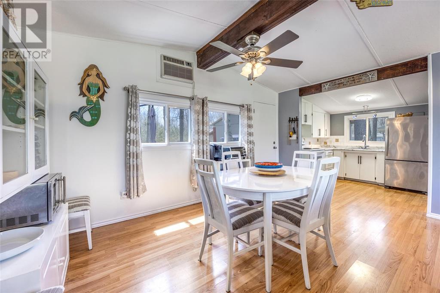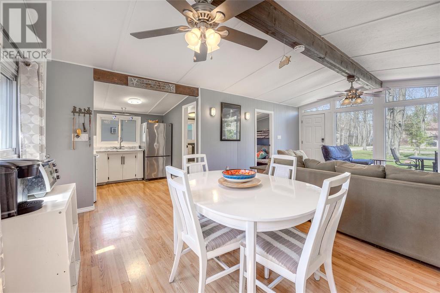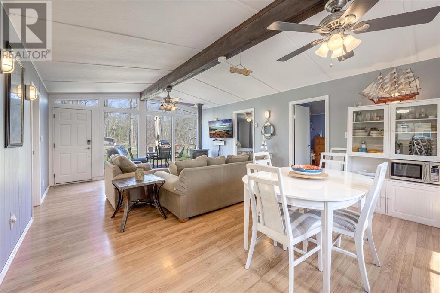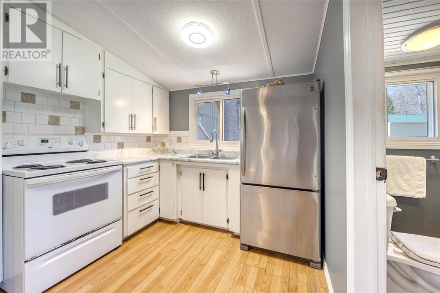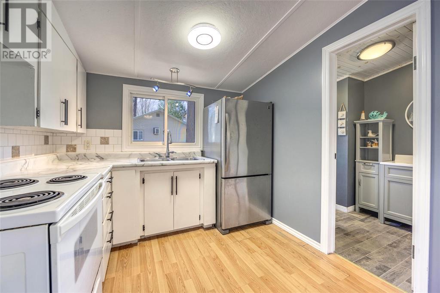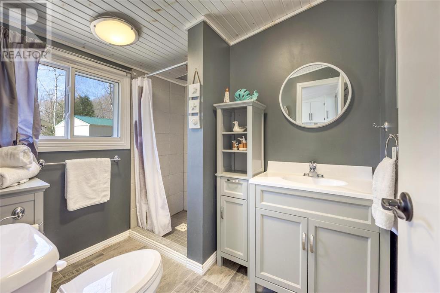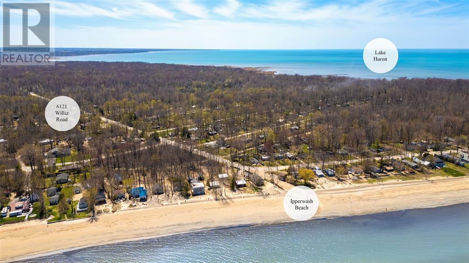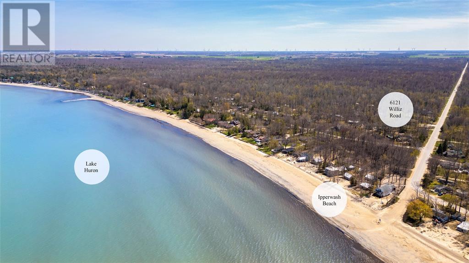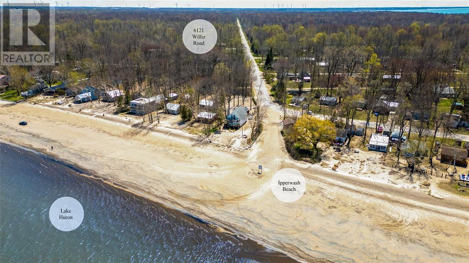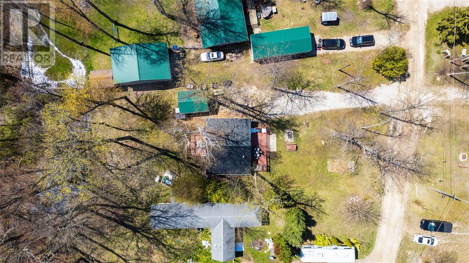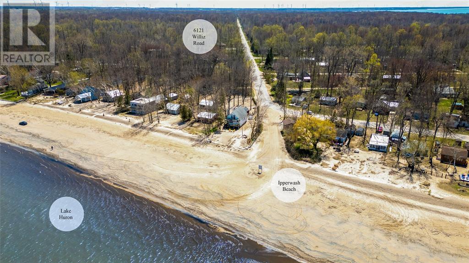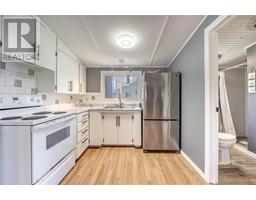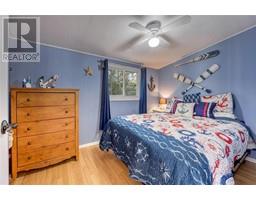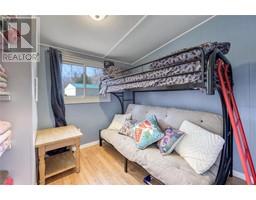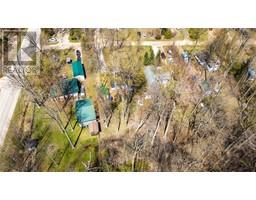3 Bedroom
1 Bathroom
Cottage
Fireplace
Waterfront Nearby
$177,888
4 SEASON UPDATED & FURNISHED HOME/COTTAGE, 2-MIN.WALK TO IPPERWASH BEACH. 3 BEDRMS, 1 BATHRM, OPEN CONCEPT WITH VAULTED CEILING & PROPANE GAS FIREPLACE. MANY UPDATES: METAL ROOF, WINDOWS, COMPLETE SEPTIC SYSTEM, FRONT & BACK DECKS, LAMINATE FLOORING, COMPLETELY RENOVATED 3 PC BATHRM, KITCHEN BACKSPLASH, NEWER KITCHEN CUPBOARDS. OVERSIZED FRONT DECK IS A PERFECT PLACE TO RELAX & ENTERTAIN. TO EXPERIENCE THE TRUE BEACH LIFE,THERE'S AN OUTDOOR SHOWER WITH HOT & COLD WATER. WATER SOURCE IS UNDERGROUND 1376 GAL.TANK, & PUMPING STATION IS NEARBY. DELIVERY OF WATER AVAILABLE OR YOU CAN PICK IT UP FREE OF CHARGE. LAND LEASE $3000/YR, BAND FEE $2208.66 INCL.GARBAGE COLLECTION, WATER, & ROAD MAINTENANCE. THERE ARE NO TAXES. MUST BE CASH BUYER, PROVIDE CURRENT POLICE CHECK & PROOF OF INSURANCE. (id:47351)
Property Details
|
MLS® Number
|
24007547 |
|
Property Type
|
Single Family |
|
Equipment Type
|
Propane Tank |
|
Features
|
Gravel Driveway, Single Driveway |
|
Rental Equipment Type
|
Propane Tank |
|
Water Front Type
|
Waterfront Nearby |
Building
|
Bathroom Total
|
1 |
|
Bedrooms Above Ground
|
3 |
|
Bedrooms Total
|
3 |
|
Appliances
|
Refrigerator, Stove, Washer, Window Air Conditioner |
|
Architectural Style
|
Cottage |
|
Constructed Date
|
1975 |
|
Construction Style Attachment
|
Detached |
|
Exterior Finish
|
Wood |
|
Fireplace Present
|
Yes |
|
Fireplace Type
|
Free Standing Metal |
|
Flooring Type
|
Hardwood, Laminate |
|
Foundation Type
|
Block, Concrete |
|
Heating Fuel
|
Propane |
Land
|
Acreage
|
No |
|
Sewer
|
Septic System |
|
Size Irregular
|
70x179.47 |
|
Size Total Text
|
70x179.47 |
|
Zoning Description
|
Res |
Rooms
| Level |
Type |
Length |
Width |
Dimensions |
|
Main Level |
3pc Bathroom |
|
|
Measurements not available |
|
Main Level |
Bedroom |
|
|
7 x 7 |
|
Main Level |
Bedroom |
|
|
10 x 7.4 |
|
Main Level |
Bedroom |
|
|
10 x 7.6 |
|
Main Level |
Living Room |
|
|
14.9 x 15 |
|
Main Level |
Dining Room |
|
|
15.6 x 8 |
|
Main Level |
Kitchen |
|
|
8.6 x 7 |
https://www.realtor.ca/real-estate/26736103/6121-williz-road-lambton-shores
