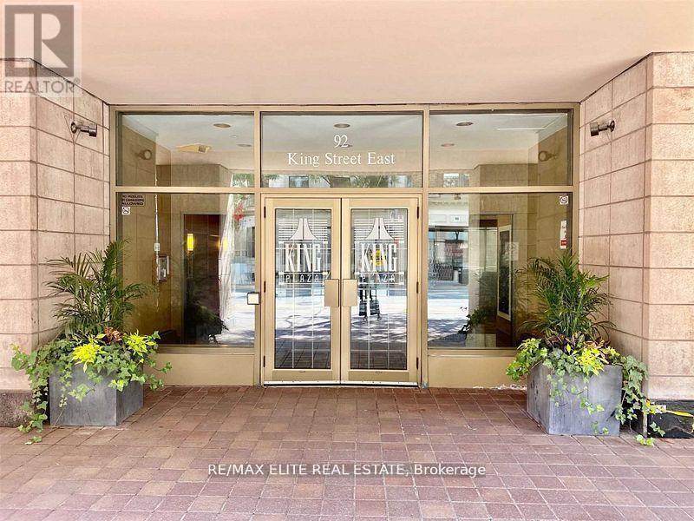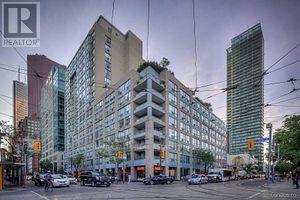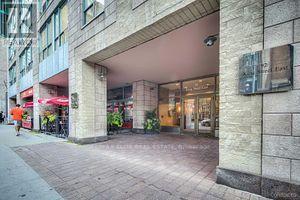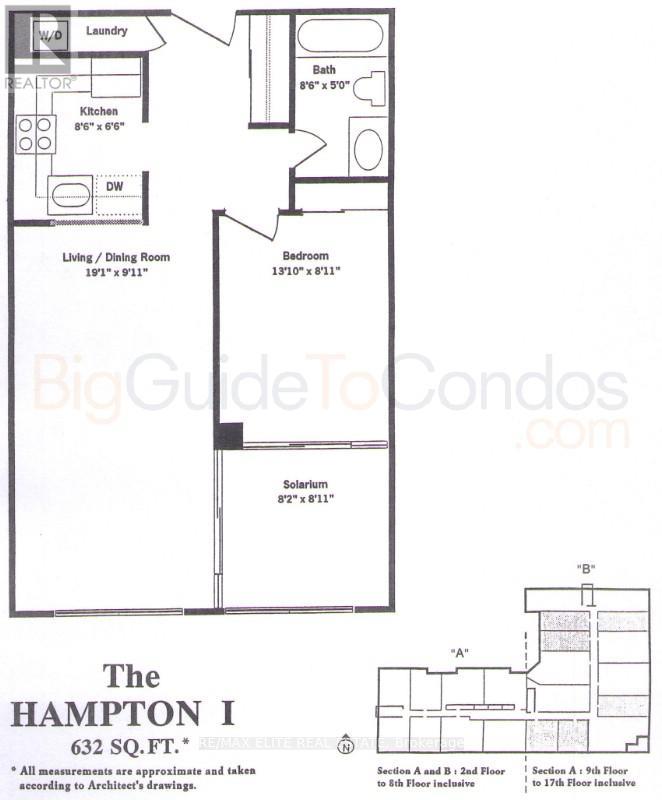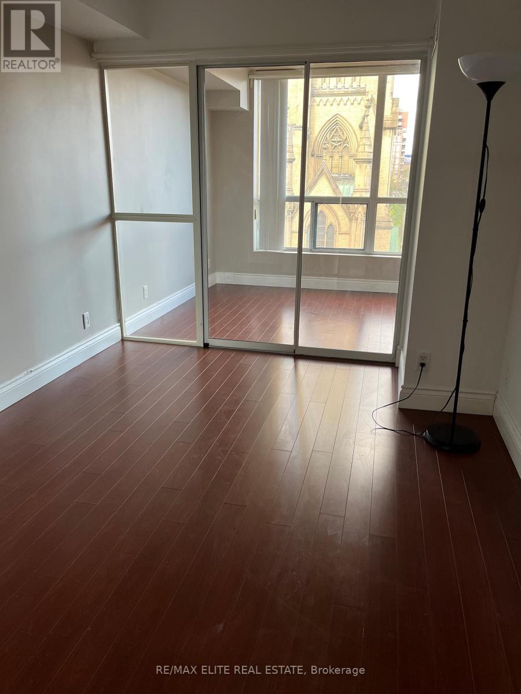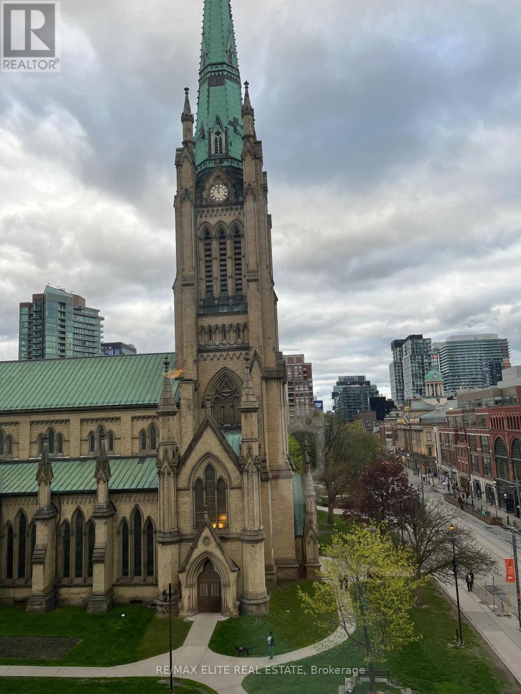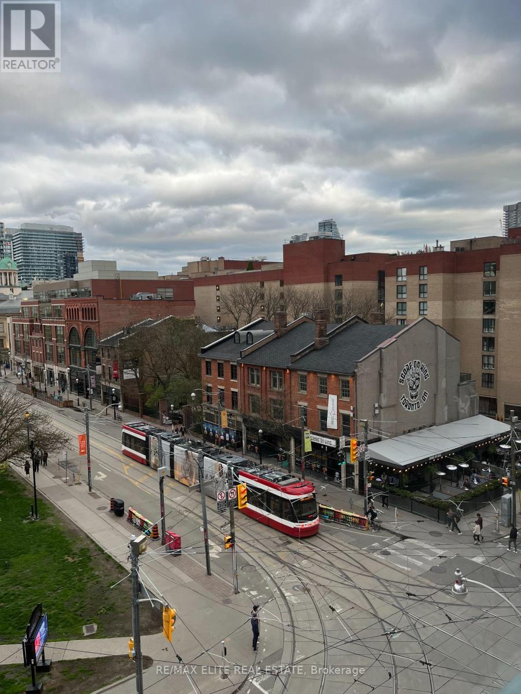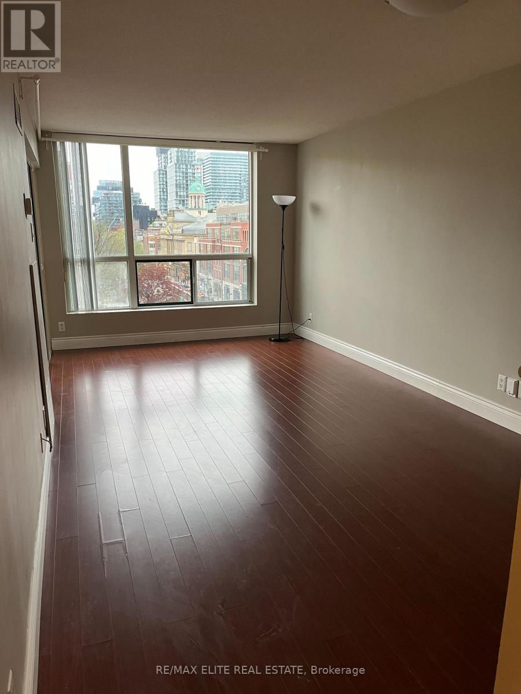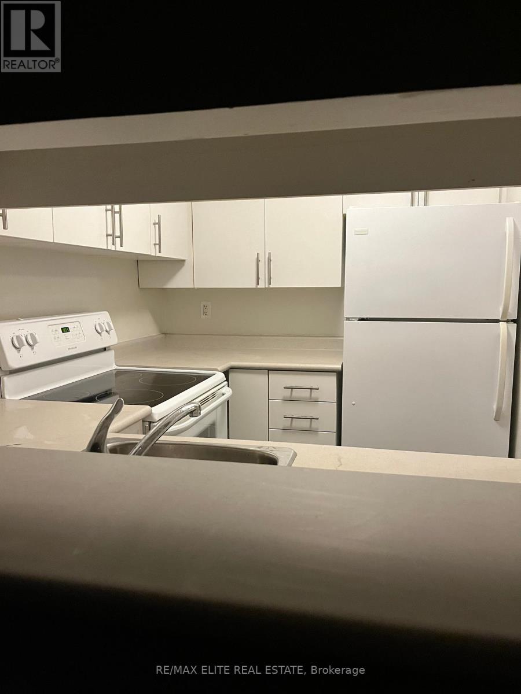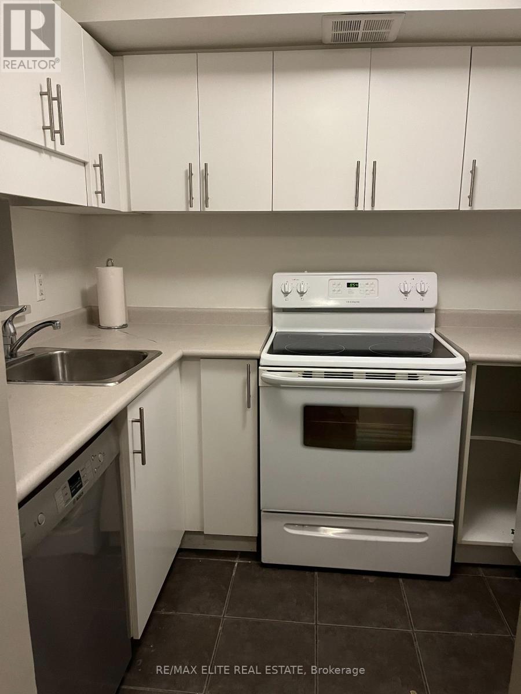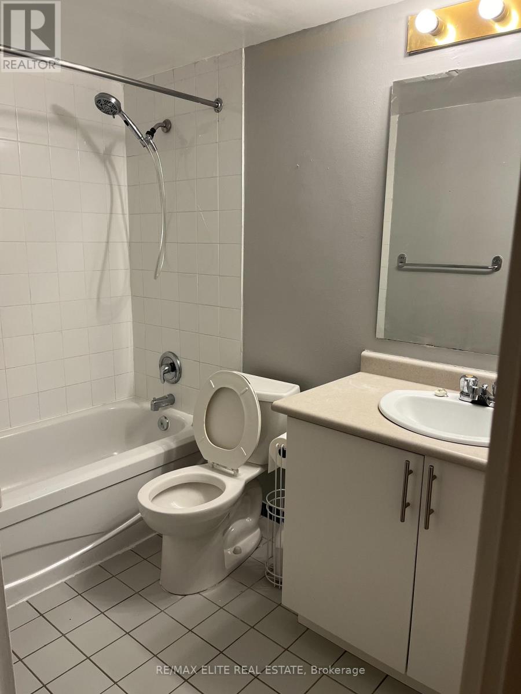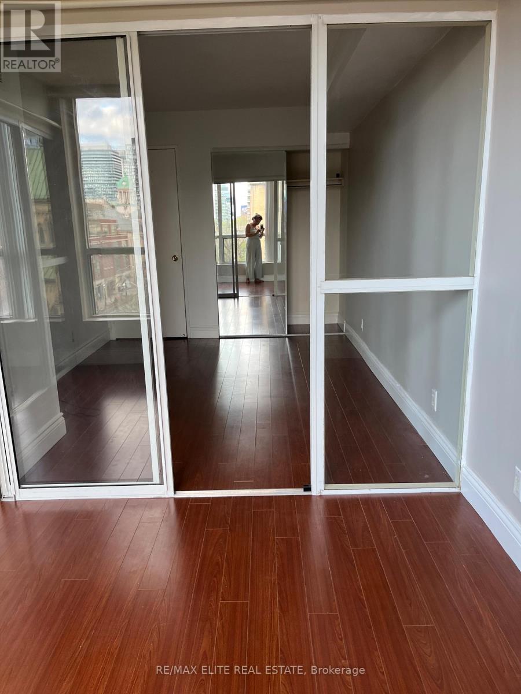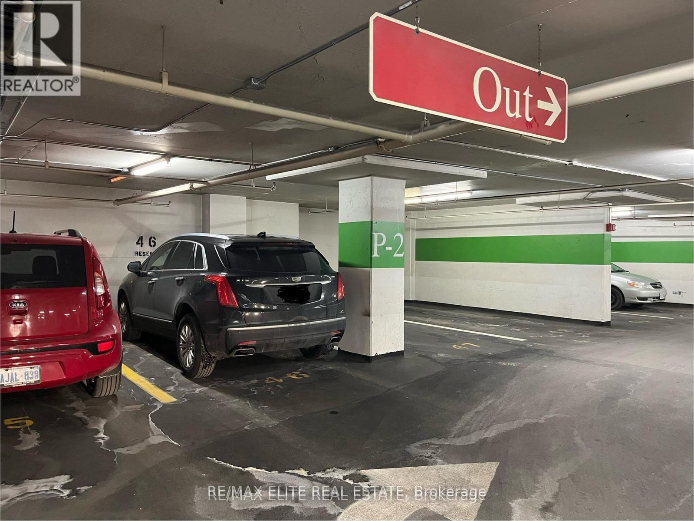612 - 92 King Street E Toronto, Ontario M5C 2V8
$569,900Maintenance, Heat, Electricity, Water, Common Area Maintenance, Insurance, Parking
$685.19 Monthly
Maintenance, Heat, Electricity, Water, Common Area Maintenance, Insurance, Parking
$685.19 MonthlyUnit 612 overlooks St. James Cathedral and gardens, Old Town Hall, St. Michael's Hospital, and King Eddie Hotel. It is beside the Subway (King/Yonge), and the streetcar route is in front of King and Church. Walk to Toronto's Financial Centre, Metro Toronto University, George Brown College, St. Lawrence Market, Community Centre, Art Centre, St. James Park, and many fine restaurants. The Concierge and Security are 24/7, and the Management is very stable. This is a pet-friendly building with restrictions. Unit 612 is leased for $2300/mo for 10 months. Buyer to assume good tenants who pay on time and are very clean. Parking spot P2-46 is included in the sale price and rented for $250/mo. Parking is rented but with 60 days' notice can give vacant possession. (id:47351)
Property Details
| MLS® Number | C12334466 |
| Property Type | Single Family |
| Community Name | Church-Yonge Corridor |
| Amenities Near By | Hospital, Park, Place Of Worship, Public Transit, Schools |
| Community Features | Pet Restrictions, Community Centre |
| Parking Space Total | 1 |
Building
| Bathroom Total | 1 |
| Bedrooms Above Ground | 1 |
| Bedrooms Below Ground | 1 |
| Bedrooms Total | 2 |
| Amenities | Exercise Centre, Visitor Parking, Security/concierge |
| Appliances | Dishwasher, Dryer, Microwave, Stove, Washer, Refrigerator |
| Cooling Type | Central Air Conditioning |
| Exterior Finish | Brick |
| Size Interior | 600 - 699 Ft2 |
| Type | Apartment |
Parking
| Underground | |
| No Garage |
Land
| Acreage | No |
| Land Amenities | Hospital, Park, Place Of Worship, Public Transit, Schools |
Rooms
| Level | Type | Length | Width | Dimensions |
|---|---|---|---|---|
| Flat | Living Room | 6.62 m | 3.03 m | 6.62 m x 3.03 m |
| Flat | Dining Room | 6.62 m | 3.03 m | 6.62 m x 3.03 m |
| Flat | Kitchen | 2.6 m | 1.99 m | 2.6 m x 1.99 m |
| Flat | Primary Bedroom | 4.66 m | 2.72 m | 4.66 m x 2.72 m |
| Flat | Solarium | 2.59 m | 2.71 m | 2.59 m x 2.71 m |
