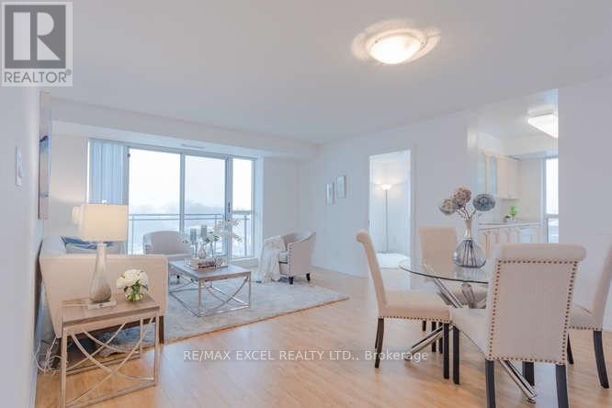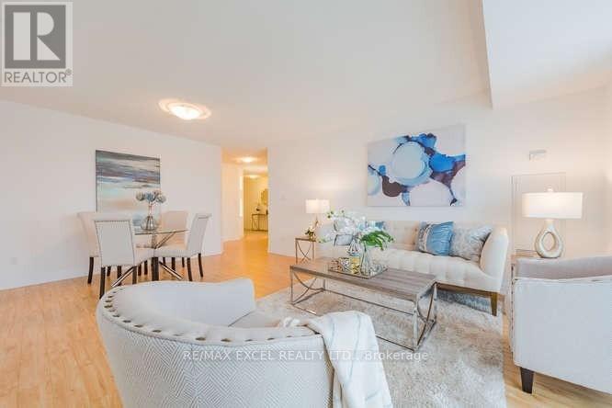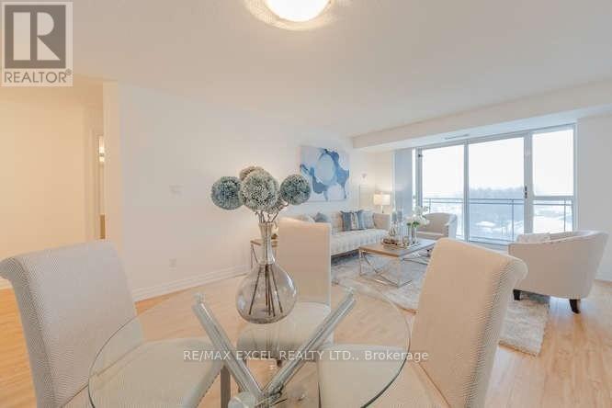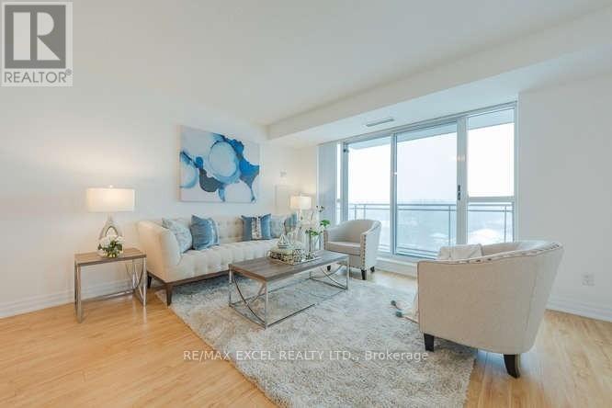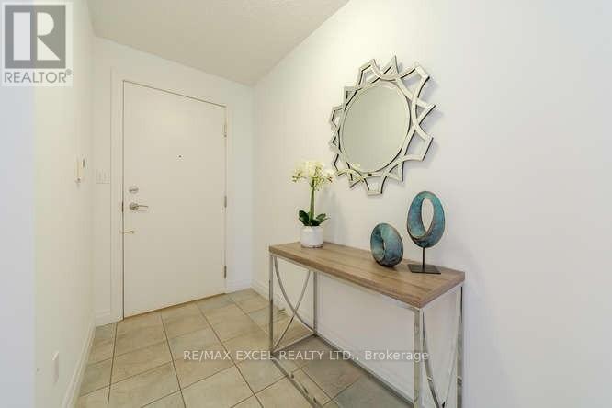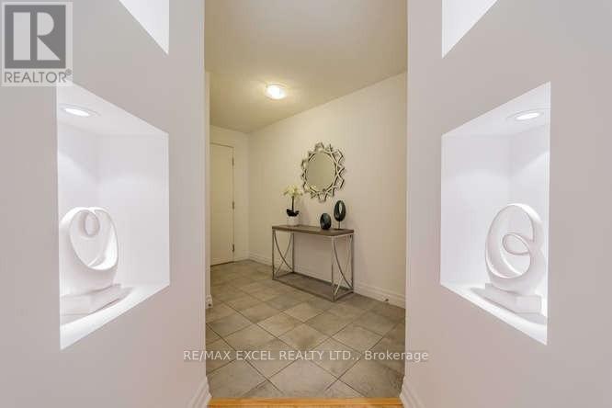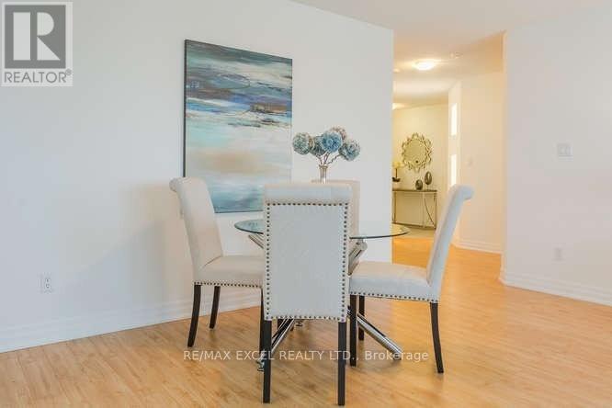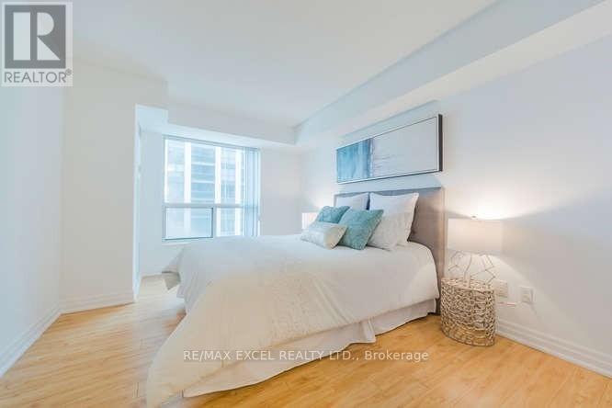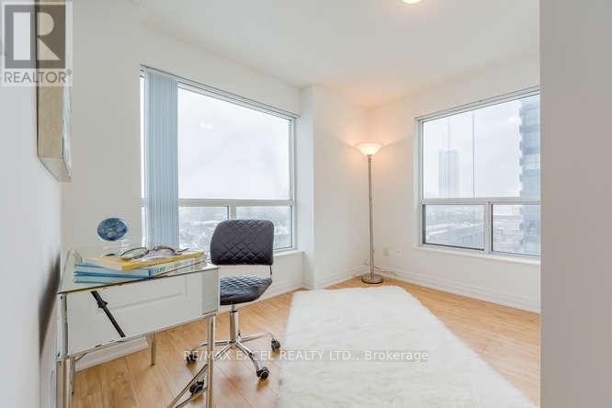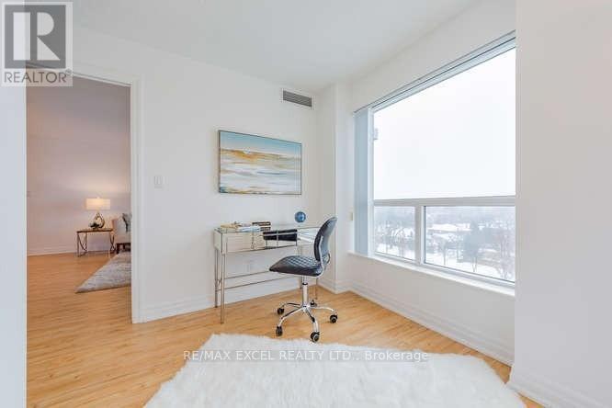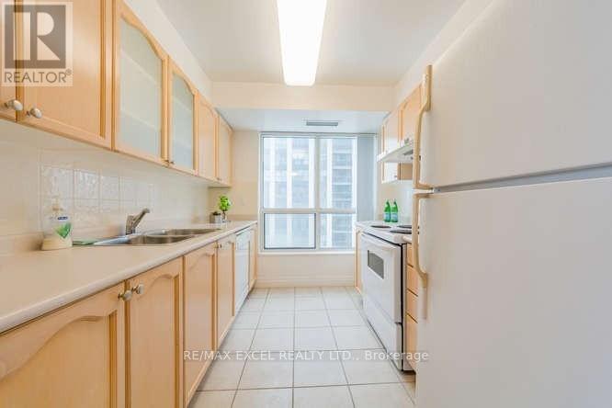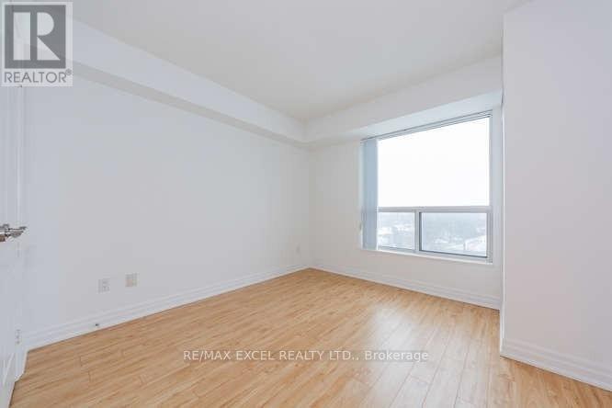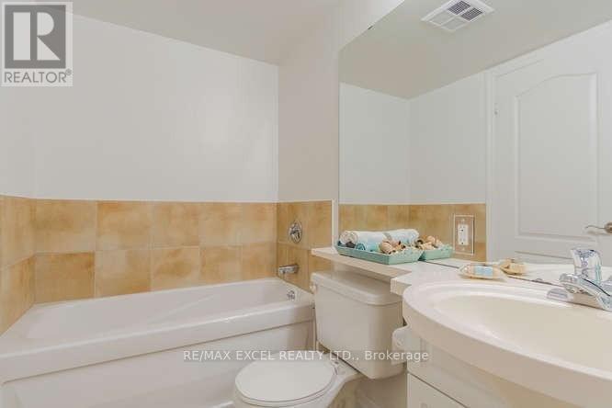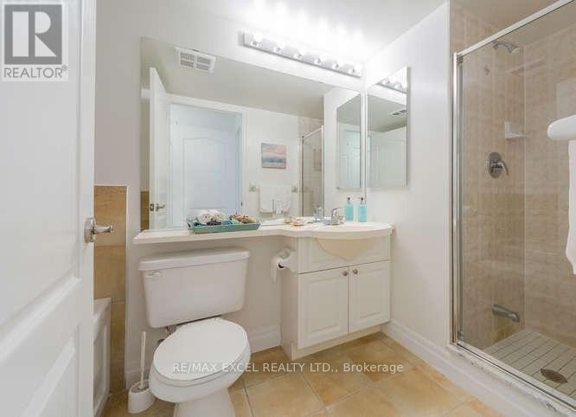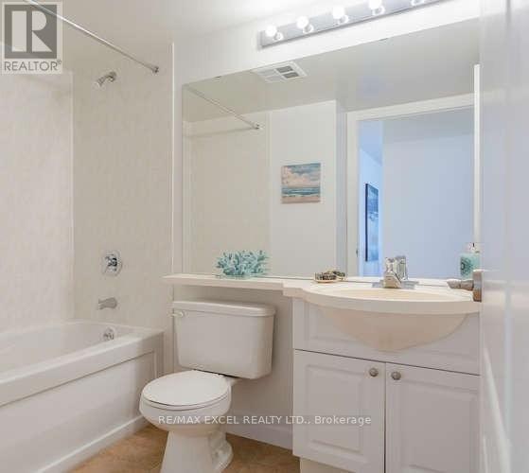3 Bedroom
2 Bathroom
1,000 - 1,199 ft2
Indoor Pool
Central Air Conditioning
Forced Air
$3,550 Monthly
Luxurious 'The Boulevard' Built By Monarch *Unobstructed East Exposure* Bright & Spacious Split Bedroom Layout ** Approx 1160Sf* Laminate Floors & 1 Parking* Excellent Recreational Facilities, Indoor Pool, Sauna, Guest Suites, Gym, Party Rm & More* 24Hr Concierge *Steps To Shopping, Empress Walk, Mel Lastman Sq, Library, Parks, Subway *Walk Score 93. (id:47351)
Property Details
|
MLS® Number
|
C12554676 |
|
Property Type
|
Single Family |
|
Community Name
|
Willowdale East |
|
Community Features
|
Pets Allowed With Restrictions |
|
Features
|
Balcony |
|
Parking Space Total
|
1 |
|
Pool Type
|
Indoor Pool |
|
View Type
|
City View |
Building
|
Bathroom Total
|
2 |
|
Bedrooms Above Ground
|
3 |
|
Bedrooms Total
|
3 |
|
Amenities
|
Security/concierge, Exercise Centre, Recreation Centre |
|
Appliances
|
Blinds, Dishwasher, Dryer, Stove, Washer, Refrigerator |
|
Basement Type
|
None |
|
Cooling Type
|
Central Air Conditioning |
|
Exterior Finish
|
Concrete |
|
Flooring Type
|
Laminate |
|
Heating Fuel
|
Natural Gas |
|
Heating Type
|
Forced Air |
|
Size Interior
|
1,000 - 1,199 Ft2 |
|
Type
|
Apartment |
Parking
Land
Rooms
| Level |
Type |
Length |
Width |
Dimensions |
|
Flat |
Living Room |
5.46 m |
4.26 m |
5.46 m x 4.26 m |
|
Flat |
Dining Room |
5.46 m |
4.26 m |
5.46 m x 4.26 m |
|
Flat |
Kitchen |
2.8 m |
2.51 m |
2.8 m x 2.51 m |
|
Flat |
Primary Bedroom |
4.1 m |
3.23 m |
4.1 m x 3.23 m |
|
Flat |
Bedroom 2 |
3.23 m |
3.23 m |
3.23 m x 3.23 m |
|
Flat |
Bedroom 3 |
3 m |
2.93 m |
3 m x 2.93 m |
https://www.realtor.ca/real-estate/29113968/612-188-doris-avenue-toronto-willowdale-east-willowdale-east
