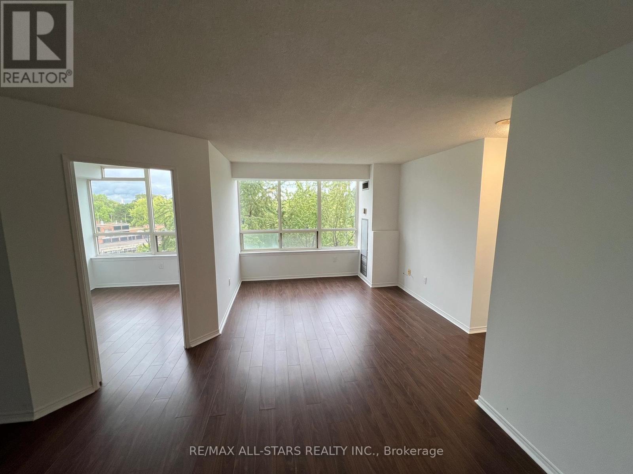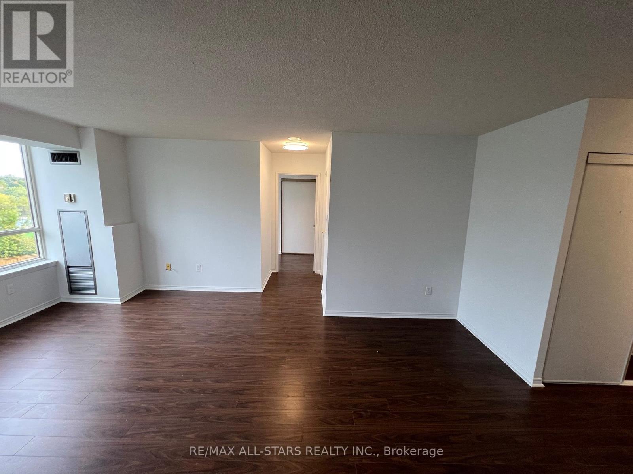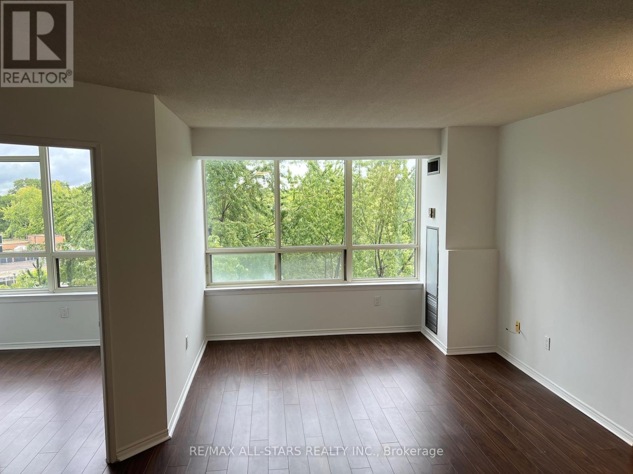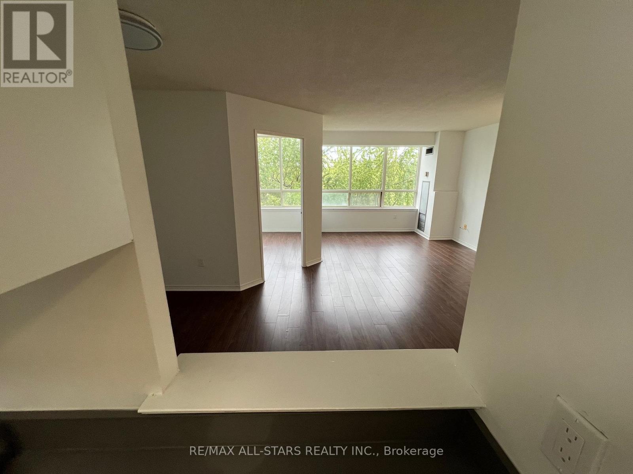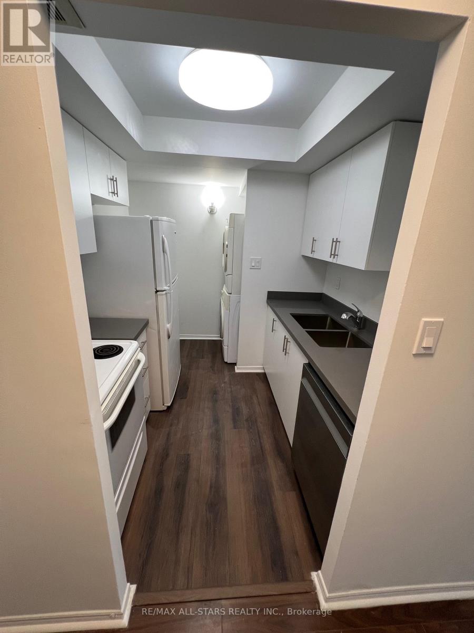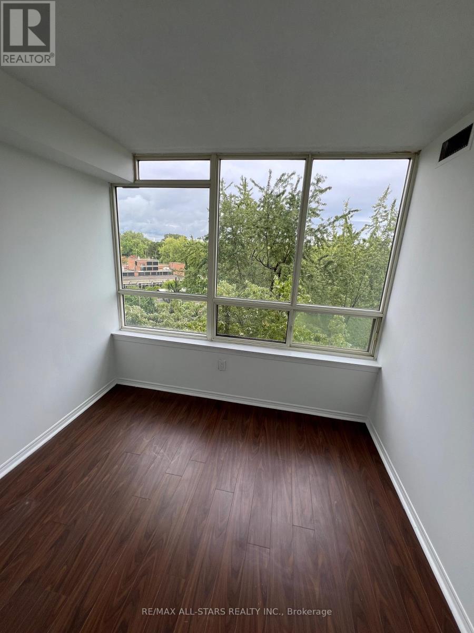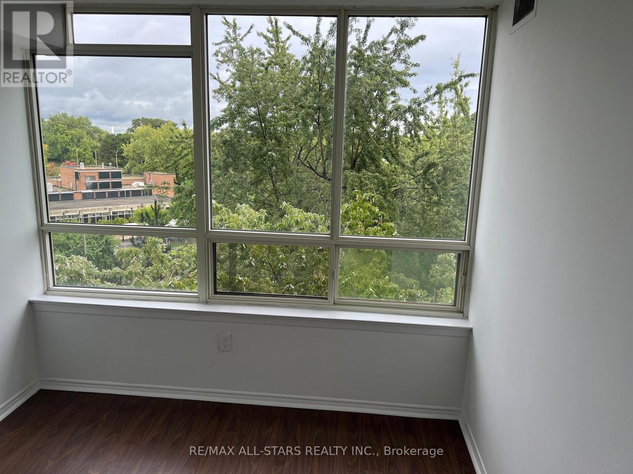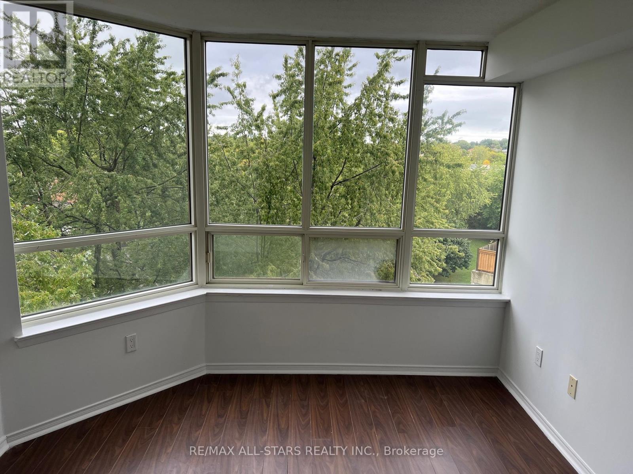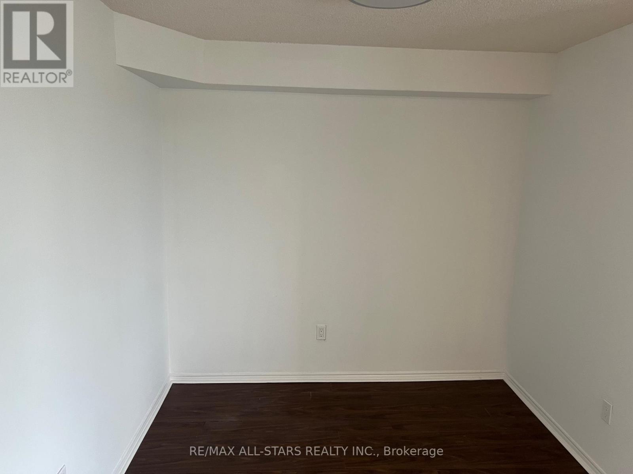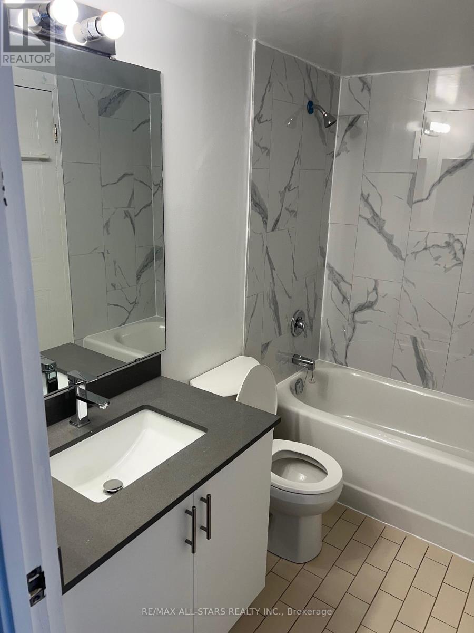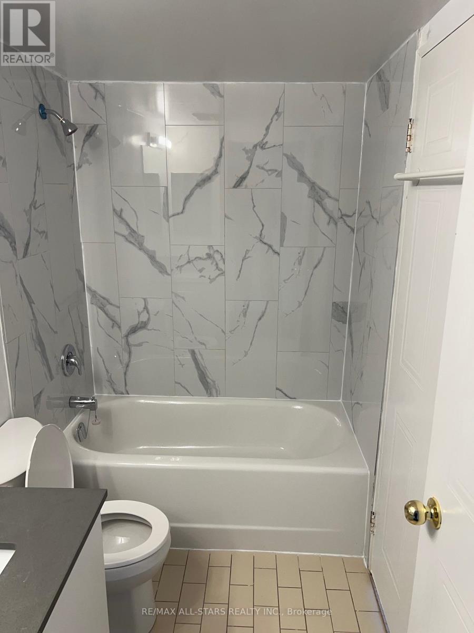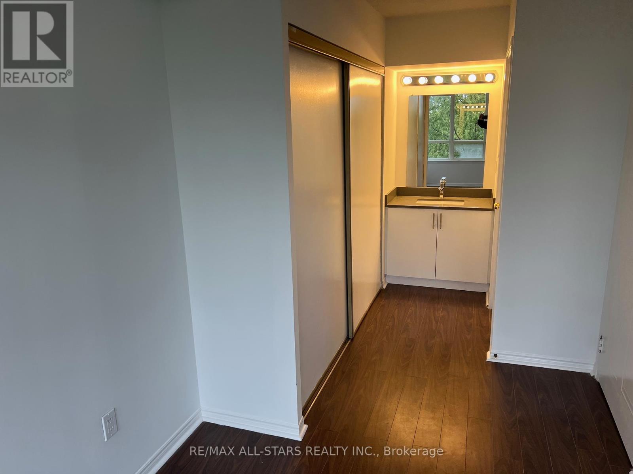611 - 5 Greystone Walk Drive Toronto, Ontario M1K 5J5
2 Bedroom
1 Bathroom
800 - 899 ft2
Indoor Pool
Central Air Conditioning
Forced Air
$469,000Maintenance, Heat, Common Area Maintenance, Insurance, Parking
$650.03 Monthly
Maintenance, Heat, Common Area Maintenance, Insurance, Parking
$650.03 MonthlyUnit in immaculate condition with many upgrades. New quartz kitchen with double sink, new faucets and cupboards. Renovated new washroom. All new light fixtures. 24 hour gated security. Close to TTC, Go Train, Subway, shopping, etc...Locker And Parking Included. (id:47351)
Property Details
| MLS® Number | E12458335 |
| Property Type | Single Family |
| Community Name | Kennedy Park |
| Amenities Near By | Place Of Worship, Public Transit, Schools |
| Community Features | Pet Restrictions |
| Parking Space Total | 1 |
| Pool Type | Indoor Pool |
| Structure | Tennis Court |
Building
| Bathroom Total | 1 |
| Bedrooms Above Ground | 2 |
| Bedrooms Total | 2 |
| Amenities | Exercise Centre, Party Room, Visitor Parking, Storage - Locker |
| Cooling Type | Central Air Conditioning |
| Exterior Finish | Brick |
| Flooring Type | Laminate |
| Heating Fuel | Natural Gas |
| Heating Type | Forced Air |
| Size Interior | 800 - 899 Ft2 |
| Type | Apartment |
Parking
| Underground | |
| Garage |
Land
| Acreage | No |
| Land Amenities | Place Of Worship, Public Transit, Schools |
Rooms
| Level | Type | Length | Width | Dimensions |
|---|---|---|---|---|
| Flat | Living Room | 5.64 m | 2.62 m | 5.64 m x 2.62 m |
| Flat | Dining Room | 5.64 m | 2.62 m | 5.64 m x 2.62 m |
| Flat | Kitchen | 2.36 m | 1.98 m | 2.36 m x 1.98 m |
| Flat | Primary Bedroom | 3.58 m | 3.1 m | 3.58 m x 3.1 m |
| Flat | Bedroom 2 | 2.74 m | 2.68 m | 2.74 m x 2.68 m |
