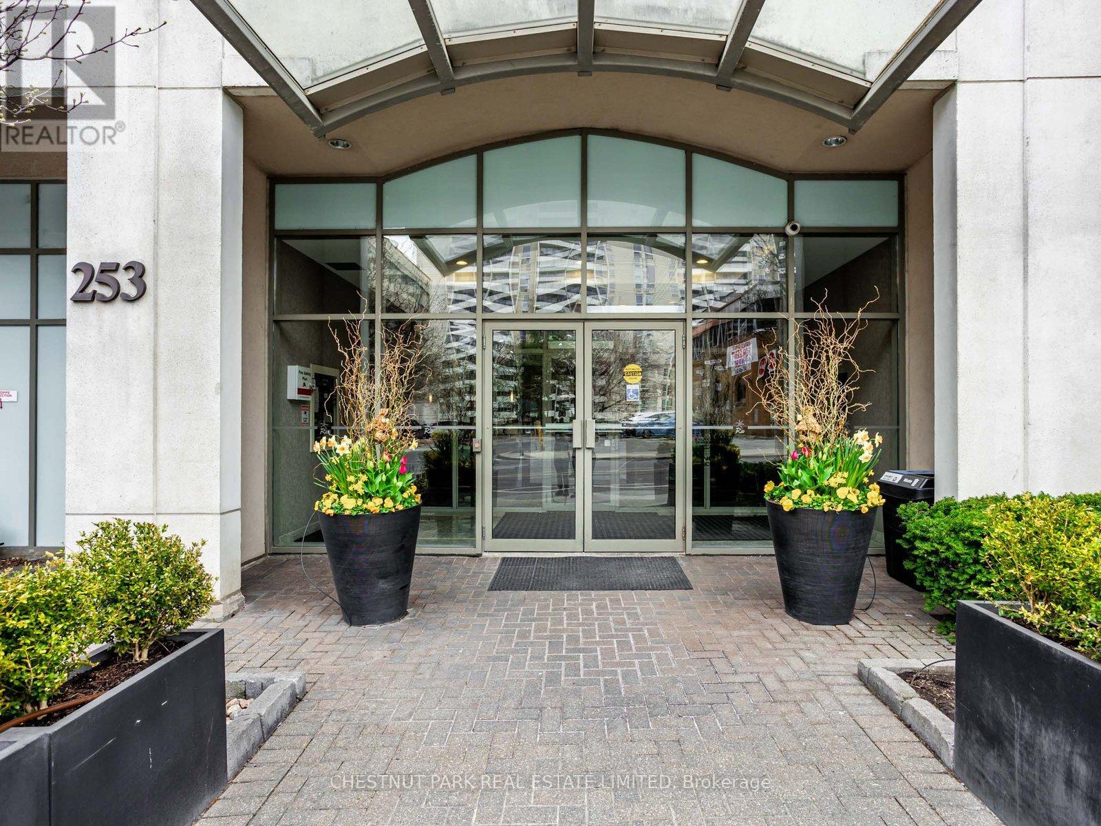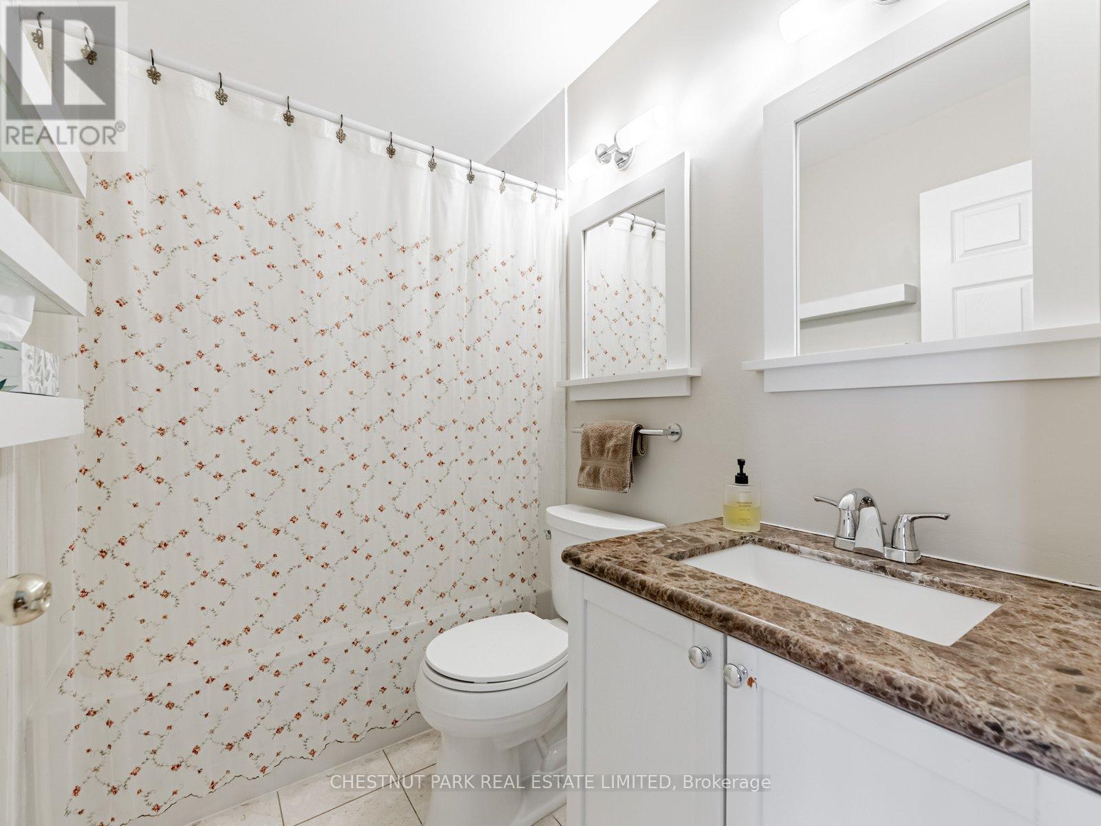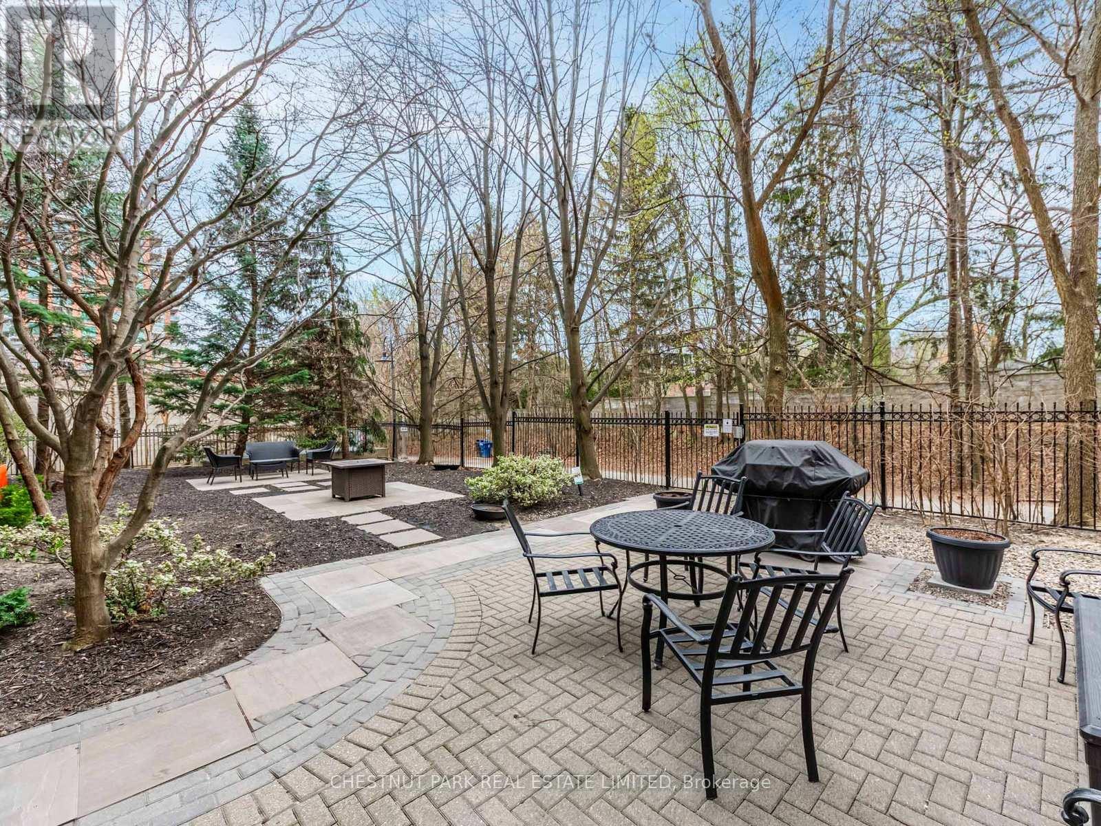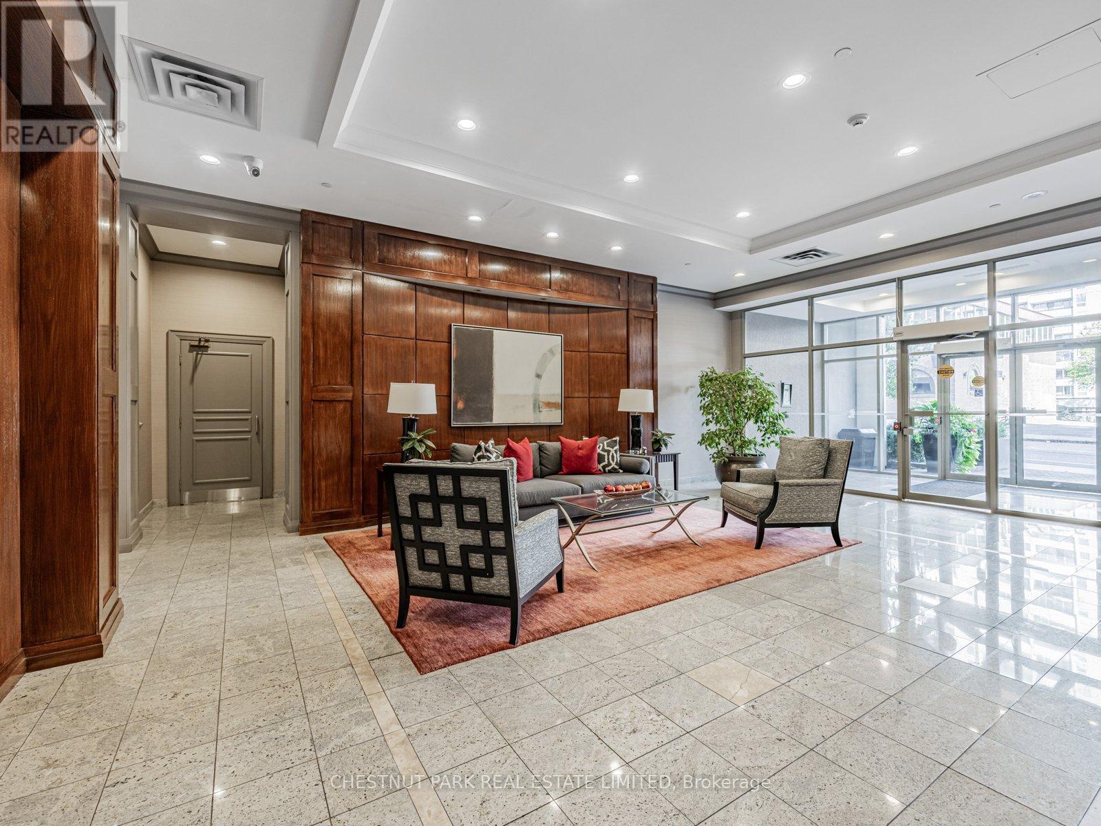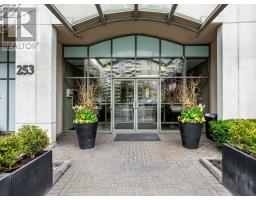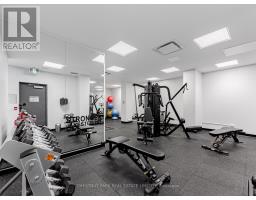611 - 253 Merton Street Toronto, Ontario M4S 3H2
$645,000Maintenance, Heat, Electricity, Common Area Maintenance, Water, Parking, Insurance
$810.80 Monthly
Maintenance, Heat, Electricity, Common Area Maintenance, Water, Parking, Insurance
$810.80 MonthlyWelcome to the penthouse floor of this exceptional condominium, located in prime Midtown with unparalleled convenience. Quick access to the Bayview extension to downtown or north to the DVP, walking distance to the Beltline trail, TTC, shops and restaurants. This thoughtfully laid out suite is bright and has a primary bedroom plus a den that is open concept to the suite. A large balcony is accessed through sliding glass doors off the living room, also open concept to the dining room and kitchen island and breakfast bar. A parking spot and locker are included. all-inclusive maintenance fees, 24 hour concierge, visitor parking, gym, yoga room, sauna, billiards and other amenities are included in this building, located on the best part of Merton St. (id:47351)
Property Details
| MLS® Number | C12110066 |
| Property Type | Single Family |
| Neigbourhood | Don Valley West |
| Community Name | Mount Pleasant West |
| Community Features | Pet Restrictions |
| Features | Balcony |
| Parking Space Total | 1 |
Building
| Bathroom Total | 1 |
| Bedrooms Above Ground | 1 |
| Bedrooms Below Ground | 1 |
| Bedrooms Total | 2 |
| Amenities | Storage - Locker |
| Appliances | Dishwasher, Dryer, Stove, Washer, Window Coverings, Refrigerator |
| Cooling Type | Central Air Conditioning |
| Exterior Finish | Concrete |
| Flooring Type | Hardwood |
| Heating Fuel | Natural Gas |
| Heating Type | Forced Air |
| Size Interior | 600 - 699 Ft2 |
| Type | Apartment |
Parking
| Underground | |
| Garage |
Land
| Acreage | No |
Rooms
| Level | Type | Length | Width | Dimensions |
|---|---|---|---|---|
| Flat | Living Room | 6.3 m | 3.2 m | 6.3 m x 3.2 m |
| Flat | Dining Room | 6.3 m | 3.2 m | 6.3 m x 3.2 m |
| Flat | Kitchen | 3.5 m | 2.64 m | 3.5 m x 2.64 m |
| Flat | Primary Bedroom | 3.4 m | 3.05 m | 3.4 m x 3.05 m |
| Flat | Den | 3.05 m | 2.1 m | 3.05 m x 2.1 m |
