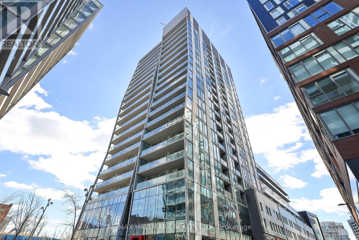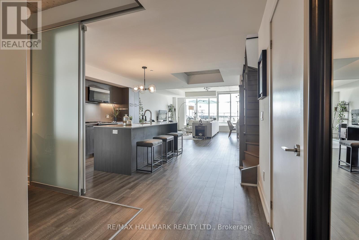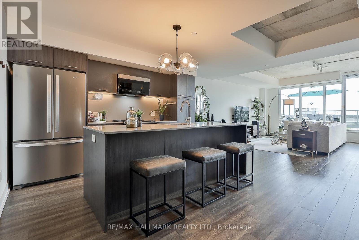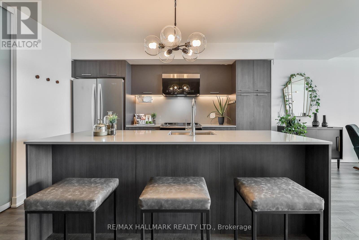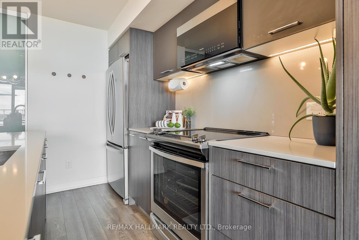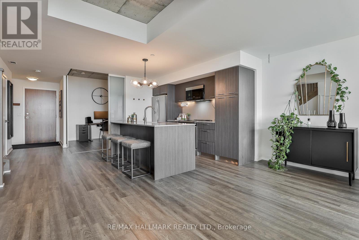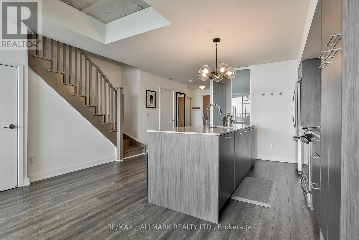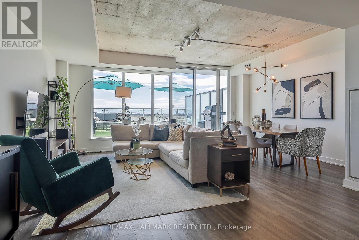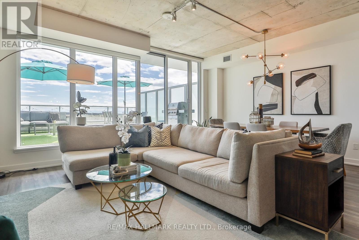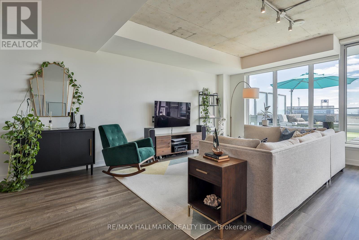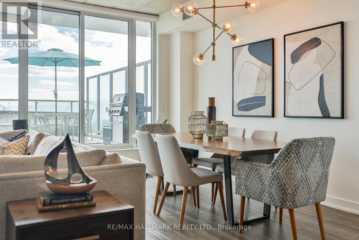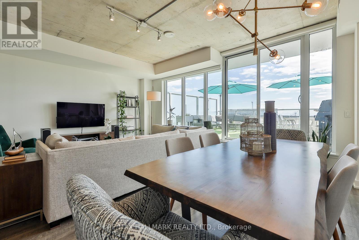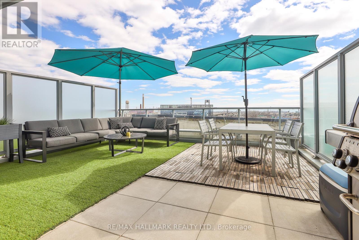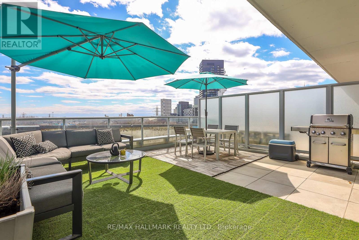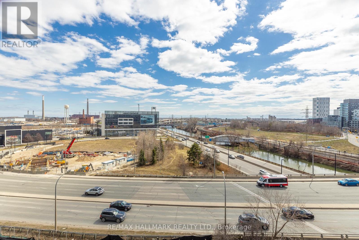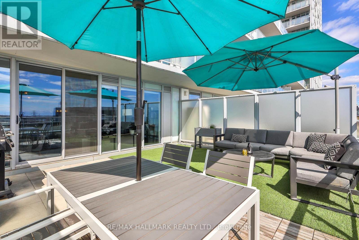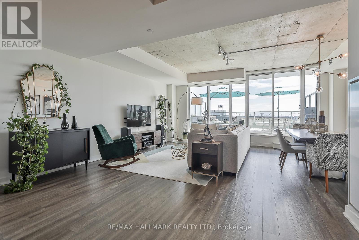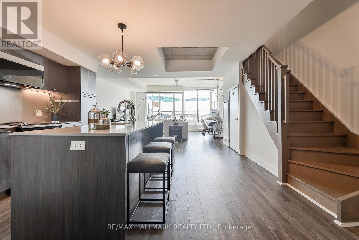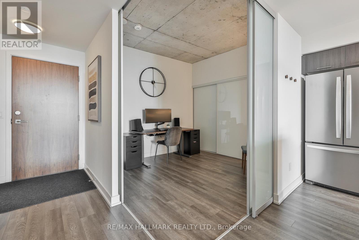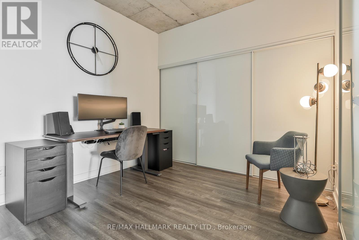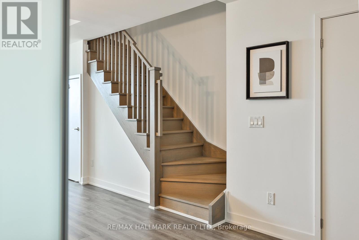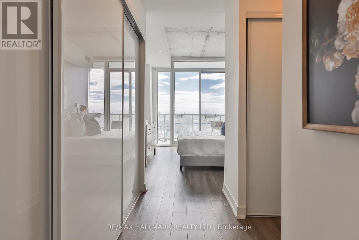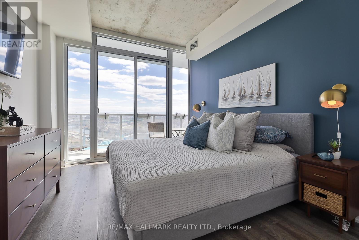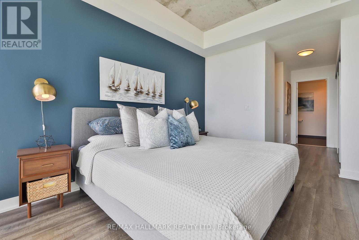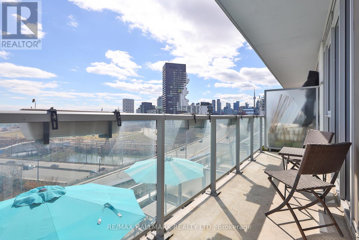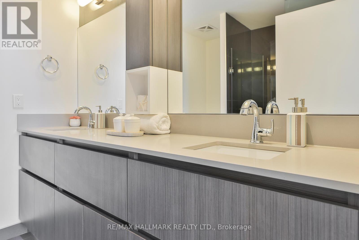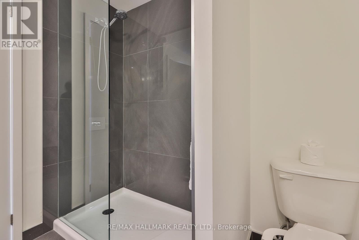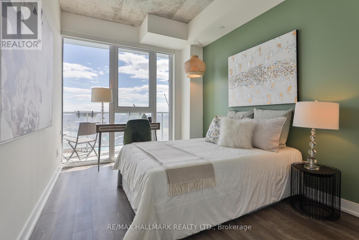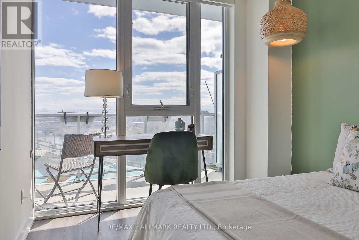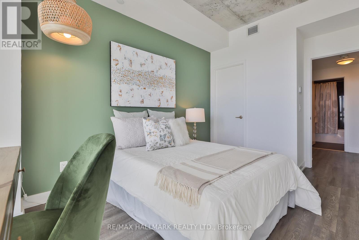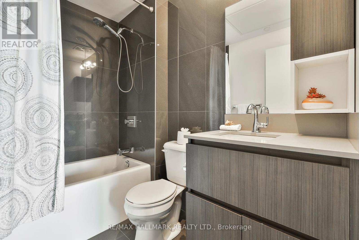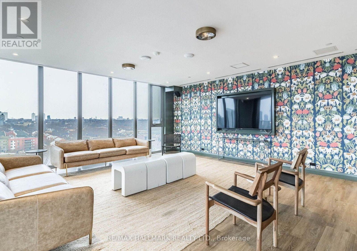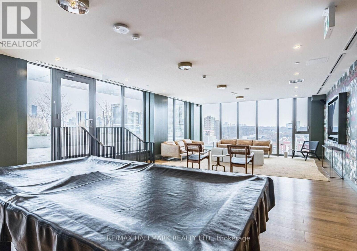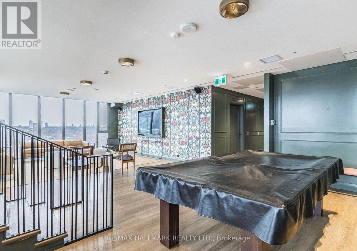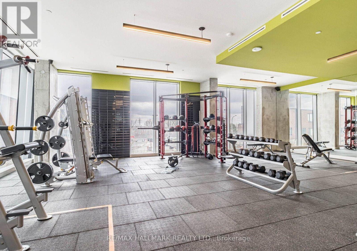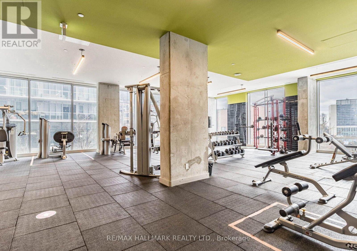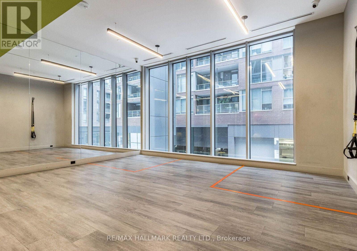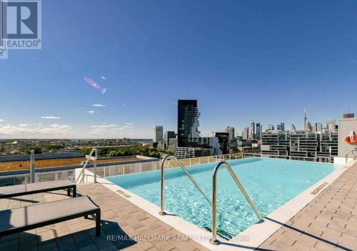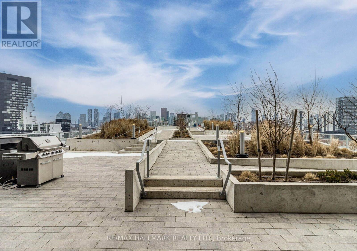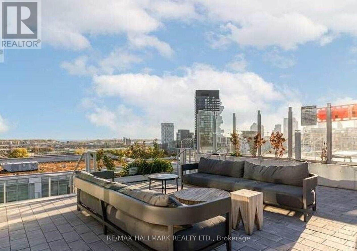$1,449,000Maintenance,
$861.27 Monthly
Maintenance,
$861.27 MonthlyWelcome to this impressive 2-storey, three-bedroom, three-bath condo that redefines urban living. A functional layout that blends modern design with the comfort and feel of a house. The 1,550 sqft spread over two expansive levels extending 20 feet in width rivals any local home in the neighbourhood. Blending warmth within a spacious atmosphere for enjoyable day-to-day living and entertaining. Unobstructed skyline views from the main-floor terrace with a second-floor primary balcony. Who needs a backyard when you can spend your summer on the low maintenance 360 sqft terrace with a dedicated gas line? Host summer cookouts in style! Situated in a prime location just steps away from trendy Leslieville restaurants, cafes, the Broadview Hotel, Queen Streetcar and easy access to the DVP & Gardiner. Close to the Distillery & Canary District. Nestled right next to the new East Harbour development & future subway hub. A perfect balance of convenience and luxury. Come check out this home in the sky. **** EXTRAS **** Amazing amenities include a rooftop outdoor pool, sun deck/garden, interior lounge, professional gym/ fitness centre, guest suite, 24hr concierge service, party room, and more. Ready to move in for wonderful condo city life! (id:47351)
Property Details
| MLS® Number | E8190198 |
| Property Type | Single Family |
| Community Name | South Riverdale |
| Amenities Near By | Hospital, Park, Public Transit, Schools |
| Community Features | Community Centre |
| Parking Space Total | 1 |
| Pool Type | Outdoor Pool |
Building
| Bathroom Total | 3 |
| Bedrooms Above Ground | 3 |
| Bedrooms Total | 3 |
| Amenities | Storage - Locker, Security/concierge, Party Room, Visitor Parking, Exercise Centre |
| Cooling Type | Central Air Conditioning |
| Heating Fuel | Natural Gas |
| Heating Type | Heat Pump |
| Stories Total | 2 |
| Type | Apartment |
Land
| Acreage | No |
| Land Amenities | Hospital, Park, Public Transit, Schools |
Rooms
| Level | Type | Length | Width | Dimensions |
|---|---|---|---|---|
| Second Level | Primary Bedroom | 3.81 m | 3.15 m | 3.81 m x 3.15 m |
| Second Level | Bedroom 2 | 3.71 m | 2.77 m | 3.71 m x 2.77 m |
| Main Level | Foyer | 1.68 m | 1.24 m | 1.68 m x 1.24 m |
| Main Level | Living Room | 6.2 m | 5.99 m | 6.2 m x 5.99 m |
| Main Level | Dining Room | 6.2 m | 5.99 m | 6.2 m x 5.99 m |
| Main Level | Kitchen | 3.76 m | 2.49 m | 3.76 m x 2.49 m |
| Main Level | Bedroom 3 | 3.1 m | 3.07 m | 3.1 m x 3.07 m |
https://www.realtor.ca/real-estate/26691733/611-15-baseball-pl-toronto-south-riverdale
