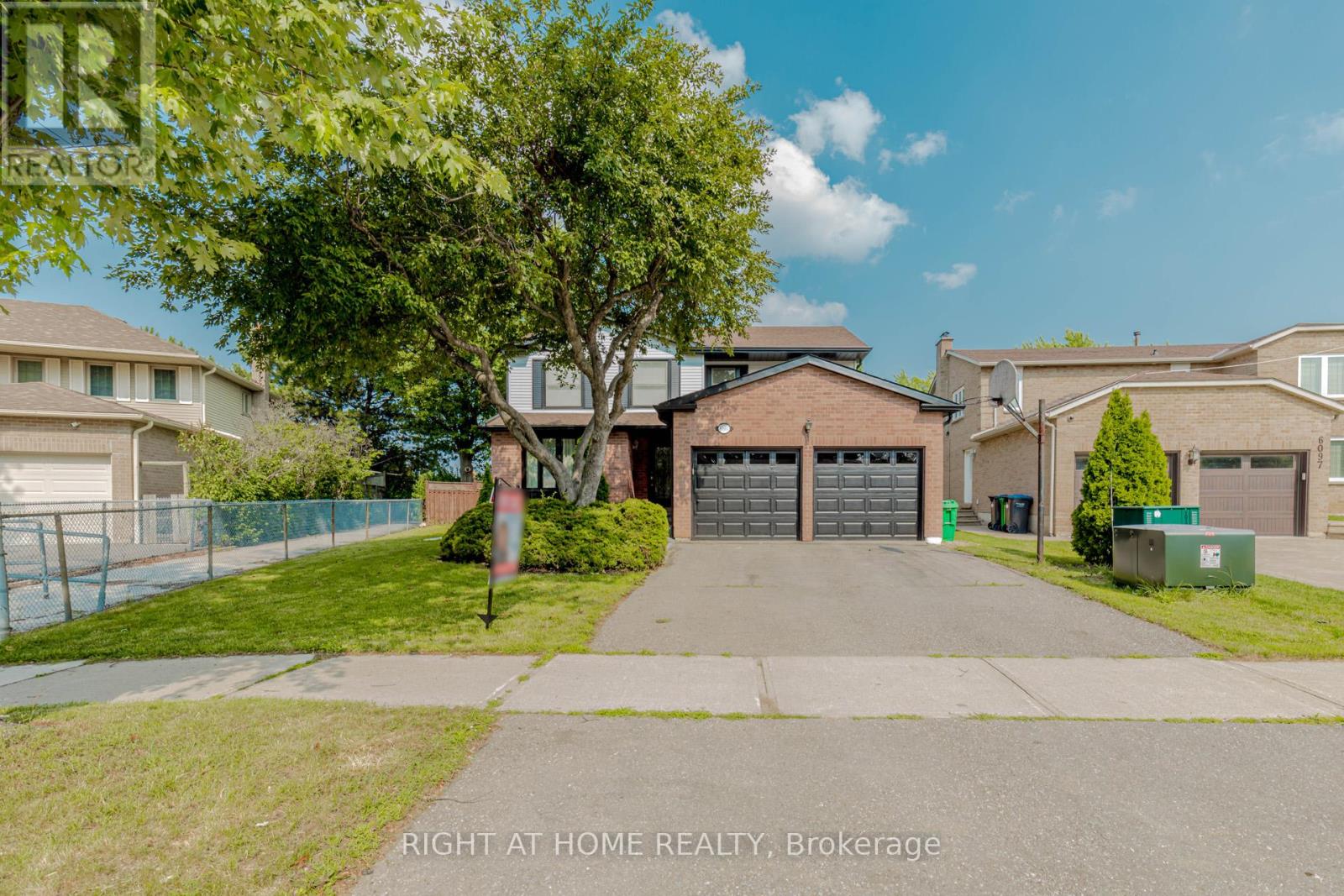8 Bedroom
5 Bathroom
2,000 - 2,500 ft2
Inground Pool
Central Air Conditioning
Forced Air
$1,599,000
Welcome to the beautiful well maintained detached home. Total living space is 3061(Above grade 2161+900 basement). 4 bedroom on an extra deep lot in desirable Meadowvale neighbourhood of Mississauga! The main floor features a formal living room with a large window and gleaming hardwood floors, as well as a separate formal dining room finished in hardwood. Enjoy the separate cozy family room hardwood flooring. The large new modern eat-in kitchen, featuring a stylish backsplash, ceramic tile flooring, new stainless steel appliances and bright breakfast area facing pool and hot tub with a walkout to the backyard. Upstairs offers 4 generously sized bedrooms, including a spacious primary bedroom with a 4-piece ensuite, walk-in closet. The other 3 bedrooms are filled with natural light from multiple windows. Additional highlights include interior access to the garage, a beautifully landscaped Welcome to Edenwood Drive. Great schools. Excellent access to transit. (id:47351)
Property Details
|
MLS® Number
|
W12353791 |
|
Property Type
|
Single Family |
|
Community Name
|
Meadowvale |
|
Parking Space Total
|
6 |
|
Pool Type
|
Inground Pool |
Building
|
Bathroom Total
|
5 |
|
Bedrooms Above Ground
|
4 |
|
Bedrooms Below Ground
|
4 |
|
Bedrooms Total
|
8 |
|
Appliances
|
Central Vacuum |
|
Basement Features
|
Walk-up |
|
Basement Type
|
N/a |
|
Construction Style Attachment
|
Detached |
|
Cooling Type
|
Central Air Conditioning |
|
Exterior Finish
|
Aluminum Siding |
|
Foundation Type
|
Concrete |
|
Half Bath Total
|
1 |
|
Heating Fuel
|
Natural Gas |
|
Heating Type
|
Forced Air |
|
Stories Total
|
2 |
|
Size Interior
|
2,000 - 2,500 Ft2 |
|
Type
|
House |
|
Utility Water
|
Municipal Water |
Parking
Land
|
Acreage
|
No |
|
Sewer
|
Sanitary Sewer |
|
Size Depth
|
205.51 M |
|
Size Frontage
|
39.96 M |
|
Size Irregular
|
40 X 205.5 M |
|
Size Total Text
|
40 X 205.5 M |
https://www.realtor.ca/real-estate/28753657/6101-edenwood-drive-n-mississauga-meadowvale-meadowvale


