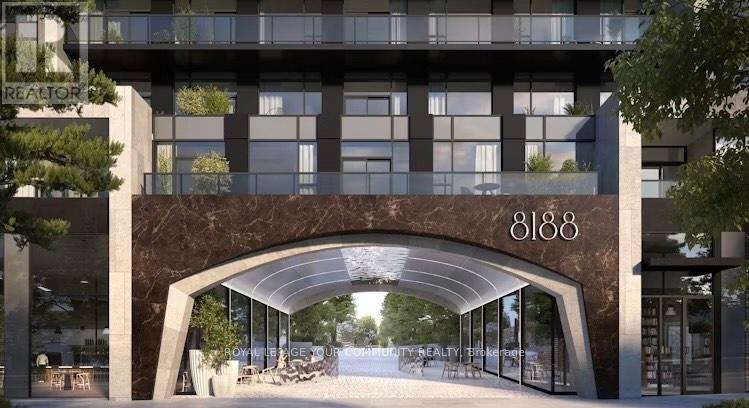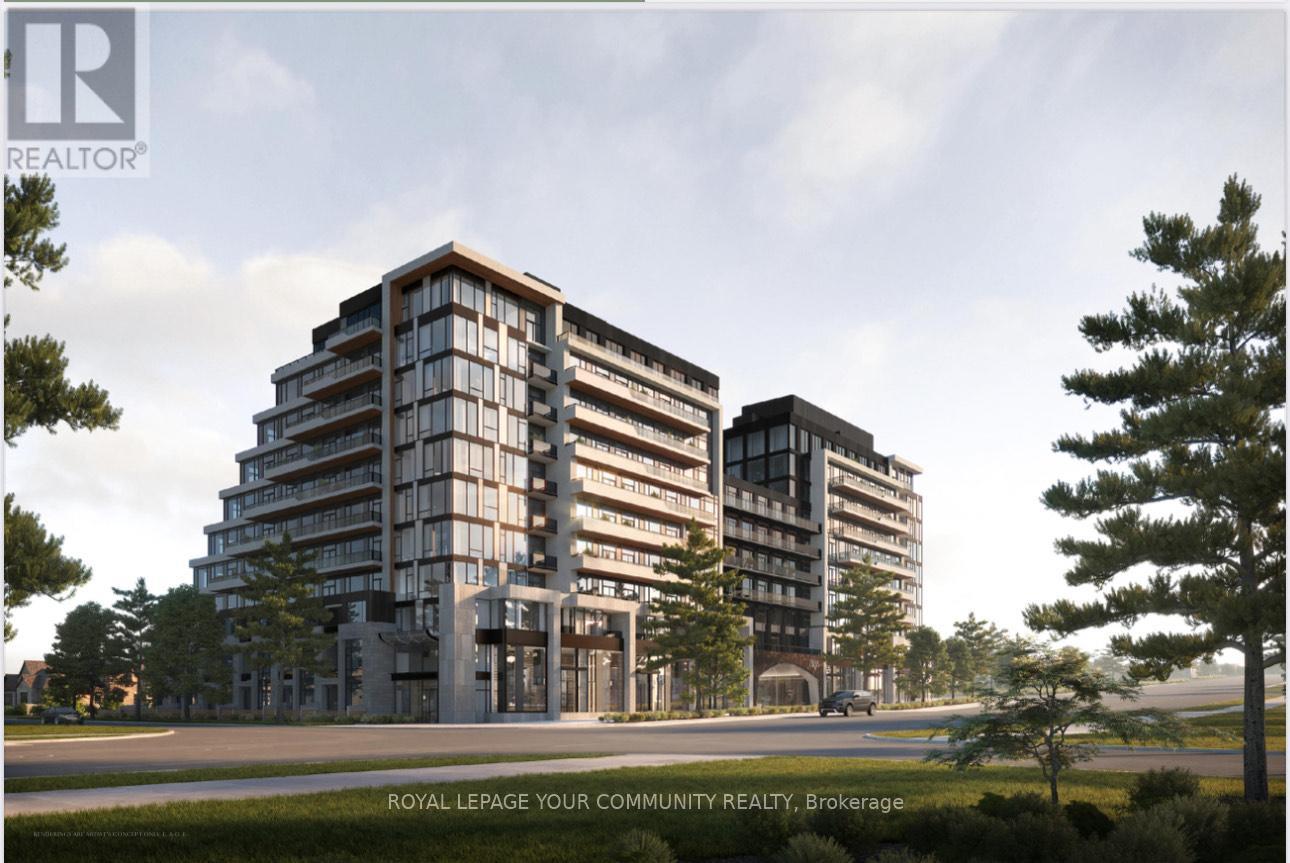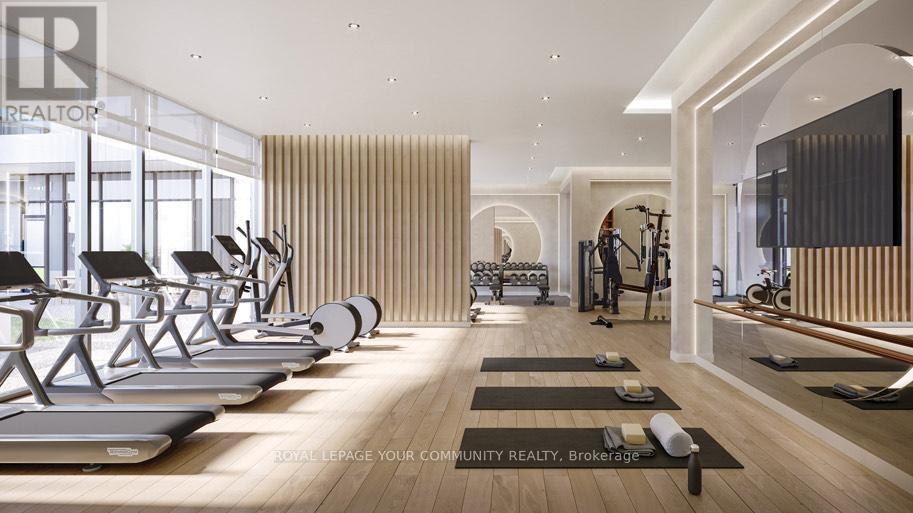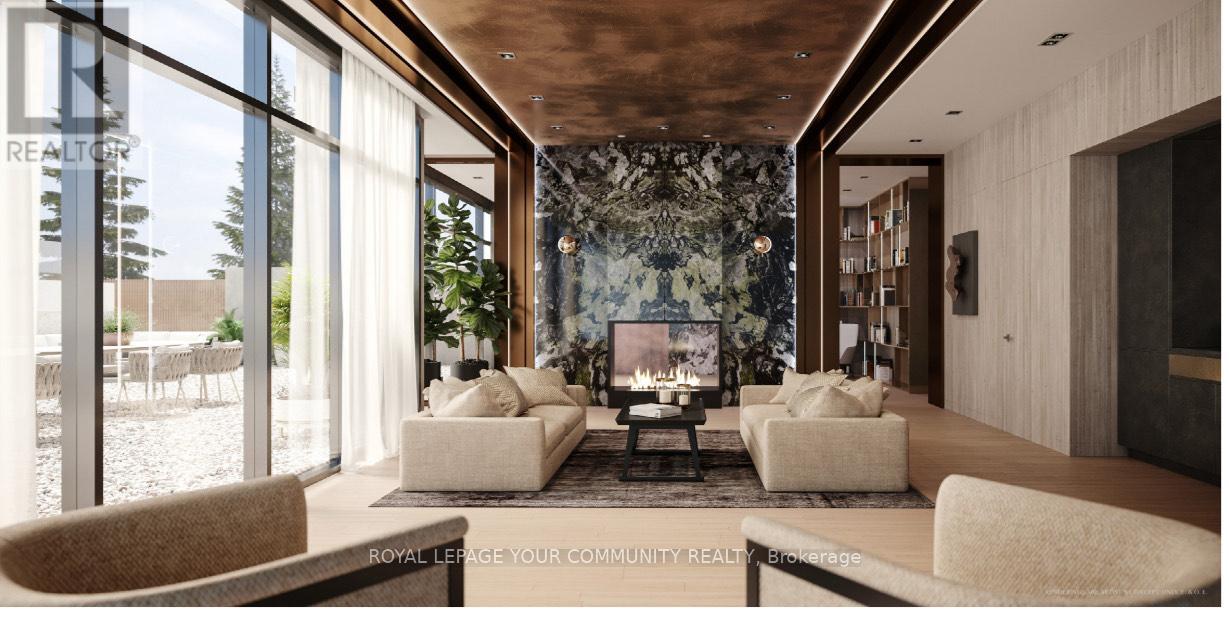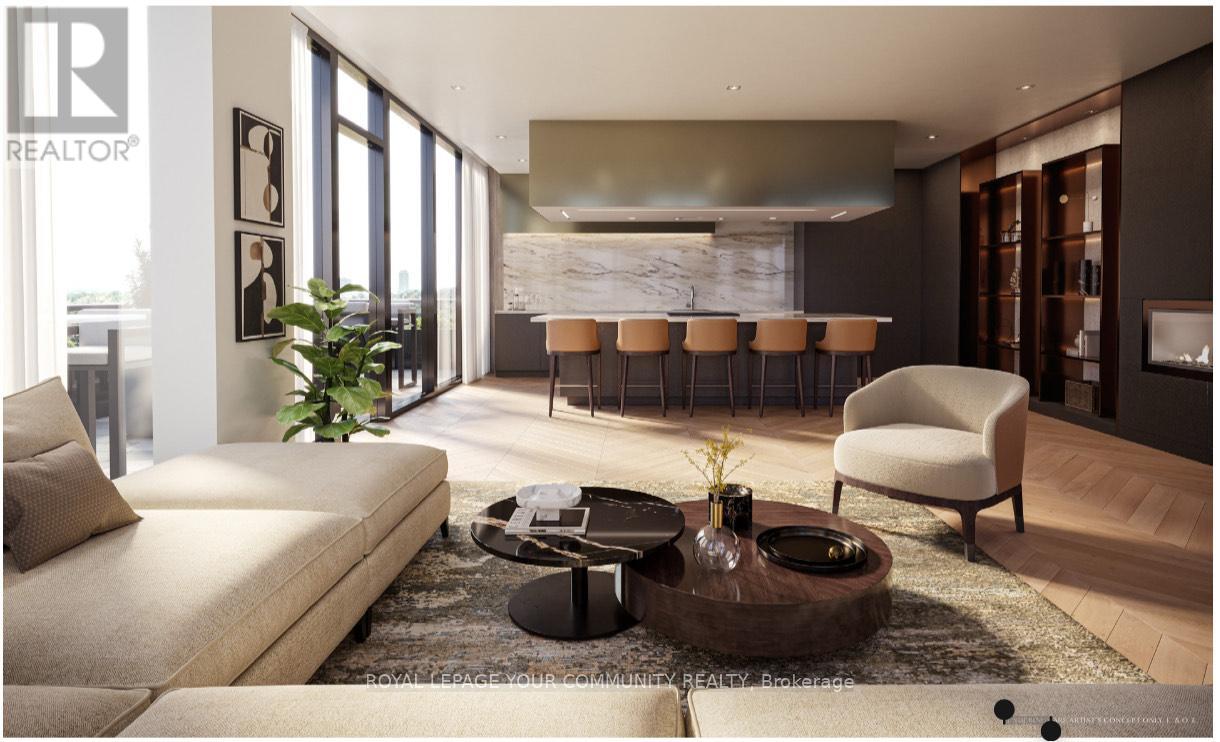3 Bedroom
2 Bathroom
800 - 899 ft2
Central Air Conditioning
Forced Air
$995,000
Welcome to 8188 Yonge Street a brand-new residence where modem finishes meet thoughtful design. This spacious 2-bedroom plus den suite offers soaring 10-foot ceilings, expansive floor-to-ceiling windows, and a large private terrace that seamlessly blends indoor and outdoor living. The open-concept layout features a sleek, contemporary kitchen with premium built-in appliances. The versatile den, complete with windows, is generously sized and can easily serve as a third bedroom or a private home office. Residents enjoy access to exceptional amenities, including a rooftop terrace, fitness centre, party room, outdoor pool, and more. Perfect for professionals and first-time buyers alike, this beautifully designed home combines style and convenience with the TTC at your doorstep, shops and fine dining across the street, top-rated schools nearby, plus golf courses and skiing just minutes away. Discover the best of contemporary living at 8188 Yonge. (id:47351)
Property Details
|
MLS® Number
|
N12359817 |
|
Property Type
|
Single Family |
|
Community Name
|
Uplands |
|
Amenities Near By
|
Golf Nearby, Park, Public Transit, Schools, Ski Area |
|
Community Features
|
Pet Restrictions |
|
Features
|
Balcony, Carpet Free |
|
Parking Space Total
|
1 |
|
View Type
|
View |
Building
|
Bathroom Total
|
2 |
|
Bedrooms Above Ground
|
2 |
|
Bedrooms Below Ground
|
1 |
|
Bedrooms Total
|
3 |
|
Amenities
|
Storage - Locker, Security/concierge |
|
Appliances
|
Dishwasher, Dryer, Microwave, Stove, Washer, Refrigerator |
|
Cooling Type
|
Central Air Conditioning |
|
Exterior Finish
|
Concrete |
|
Fire Protection
|
Security System |
|
Flooring Type
|
Hardwood |
|
Heating Fuel
|
Natural Gas |
|
Heating Type
|
Forced Air |
|
Size Interior
|
800 - 899 Ft2 |
|
Type
|
Apartment |
Parking
Land
|
Acreage
|
No |
|
Land Amenities
|
Golf Nearby, Park, Public Transit, Schools, Ski Area |
Rooms
| Level |
Type |
Length |
Width |
Dimensions |
|
Main Level |
Living Room |
6.71 m |
3.05 m |
6.71 m x 3.05 m |
|
Main Level |
Dining Room |
6.71 m |
3.05 m |
6.71 m x 3.05 m |
|
Main Level |
Kitchen |
4.3 m |
2.77 m |
4.3 m x 2.77 m |
|
Main Level |
Primary Bedroom |
2.77 m |
4.02 m |
2.77 m x 4.02 m |
|
Main Level |
Bedroom 2 |
3.02 m |
2.87 m |
3.02 m x 2.87 m |
|
Main Level |
Den |
2.16 m |
2.16 m |
2.16 m x 2.16 m |
https://www.realtor.ca/real-estate/28767354/610-8188-yonge-street-vaughan-uplands-uplands
