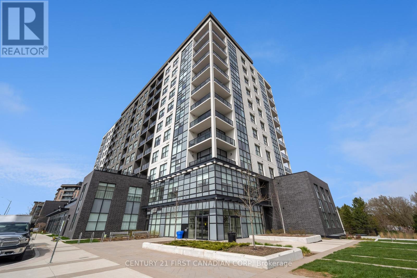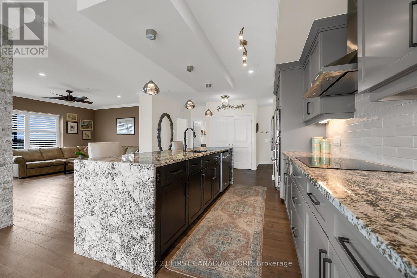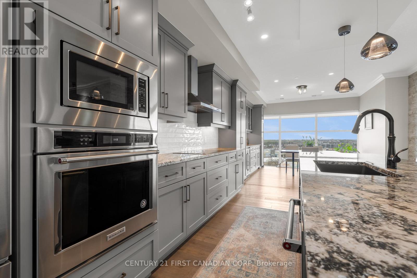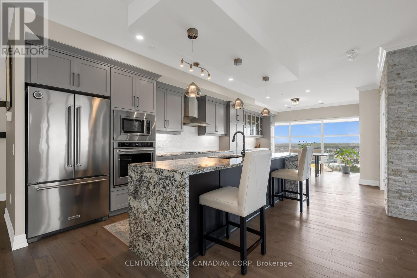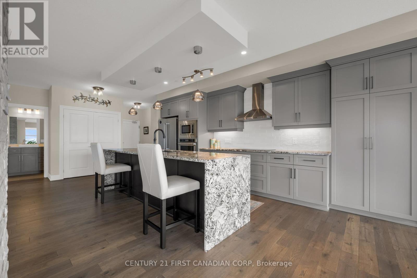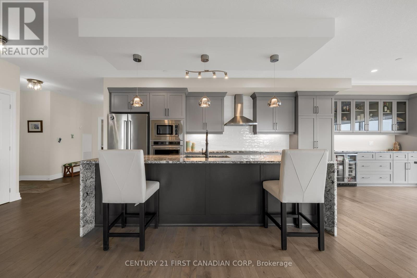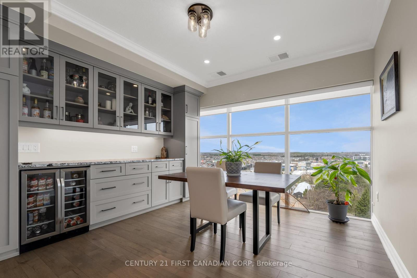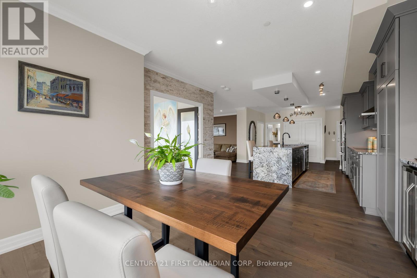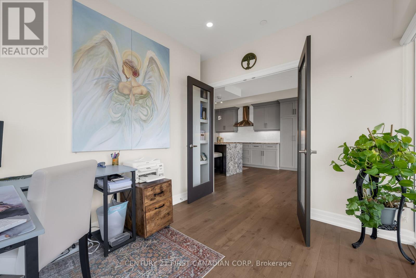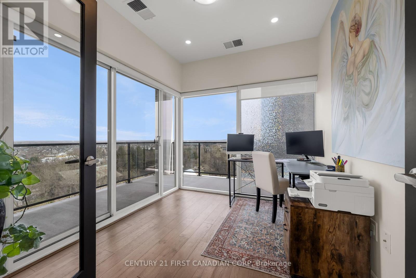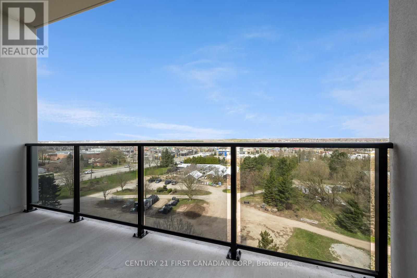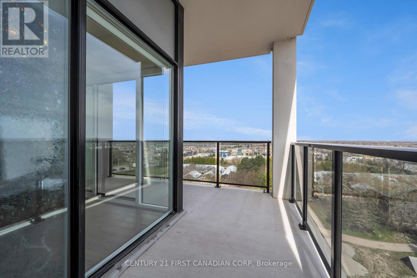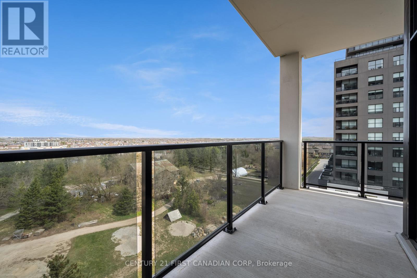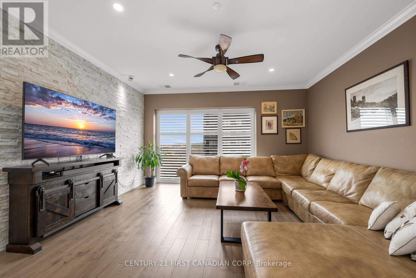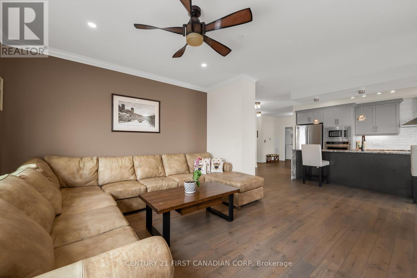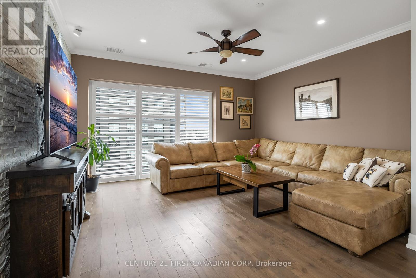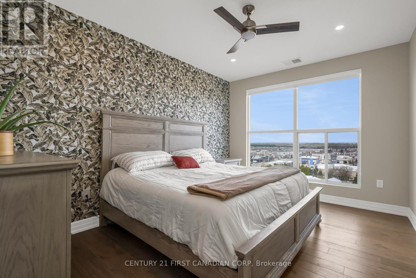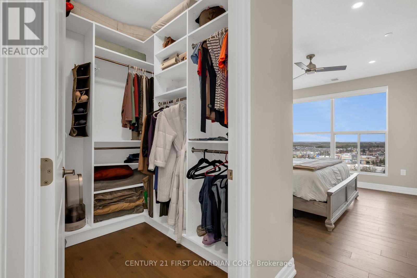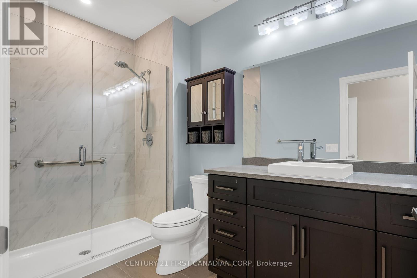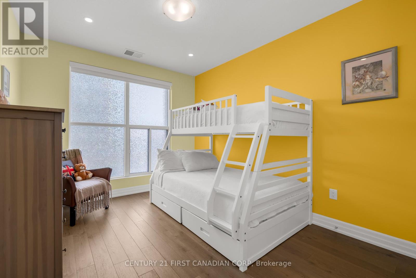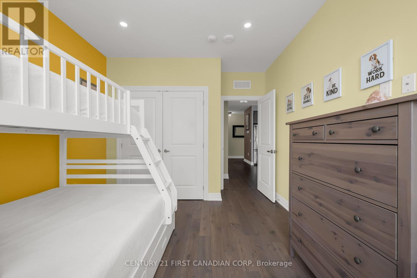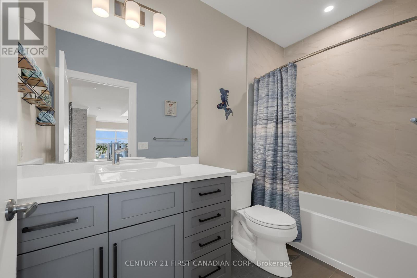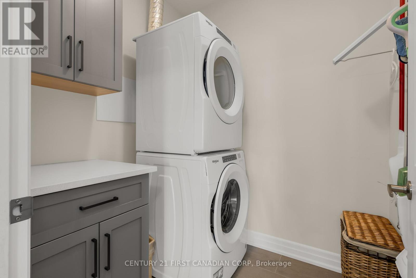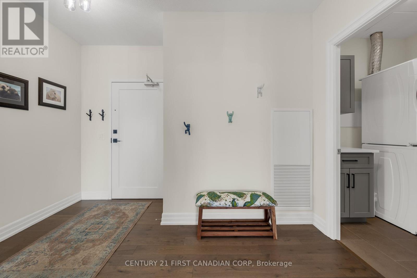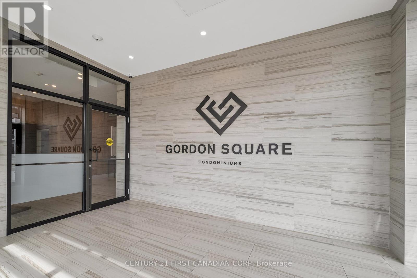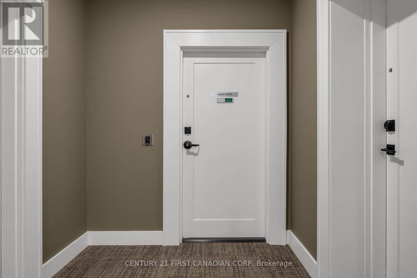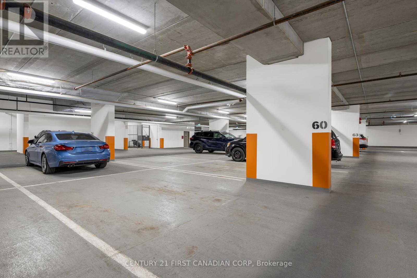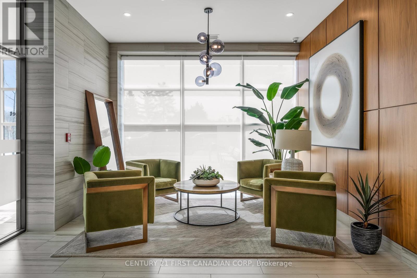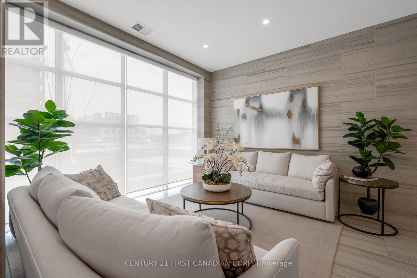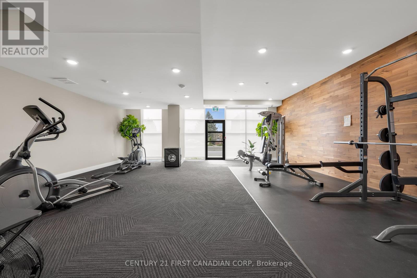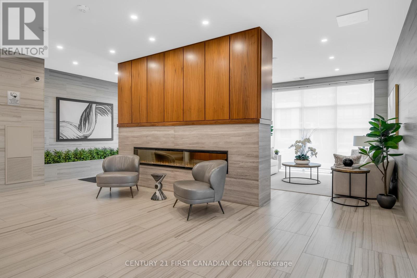2 Bedroom
2 Bathroom
Central Air Conditioning
Forced Air
$879,900Maintenance,
$874.57 Monthly
This STUNNING CORNER UNIT facing NE w/too many upgrades to mention including lighting, glass cabinetry, fixtures, shutters, solid counters & hardwood flooring throughout makes this a must see! Attention to detail is clearly evident in this luxurious 2 bedroom+sunroom open concept layout. From the moment you walk in, the impressive floor plan offers the opportunity to entertain around the large waterfall island w/a stone ""feature"" wall being the focal point. The modern kitchen has an induction cooktop, built-in stove/microwave, sleek soft close cabinets, built-in bar fridge & a functional extension of cabinetry, 2 pantries & counter space into the dining room making it a chefs dream. The sunroom is a feature onto its own surrounded by glass that walks-out to the 157sqft corner balcony making it the best spot in the house to enjoy both a breath-taking sunrise and sunset. **** EXTRAS **** The primary bed offers a 3pc ensuite w/a spacious walk-in shower & an upgraded walk-in closet organizer by Riverside Custom Closets. The bonus is an upgraded in-suite laundry w/cabinets/quartz counter, and oversized parking space & a locker (id:47351)
Property Details
|
MLS® Number
|
X8274528 |
|
Property Type
|
Single Family |
|
Community Name
|
Guelph South |
|
Amenities Near By
|
Hospital, Place Of Worship |
|
Features
|
Balcony |
|
Parking Space Total
|
1 |
Building
|
Bathroom Total
|
2 |
|
Bedrooms Above Ground
|
2 |
|
Bedrooms Total
|
2 |
|
Amenities
|
Storage - Locker, Party Room, Visitor Parking, Exercise Centre |
|
Cooling Type
|
Central Air Conditioning |
|
Exterior Finish
|
Concrete |
|
Heating Type
|
Forced Air |
|
Type
|
Apartment |
Parking
Land
|
Acreage
|
No |
|
Land Amenities
|
Hospital, Place Of Worship |
Rooms
| Level |
Type |
Length |
Width |
Dimensions |
|
Flat |
Foyer |
3.66 m |
6.09 m |
3.66 m x 6.09 m |
|
Flat |
Kitchen |
4.76 m |
3.93 m |
4.76 m x 3.93 m |
|
Flat |
Dining Room |
3.1 m |
4.17 m |
3.1 m x 4.17 m |
|
Flat |
Sunroom |
2.78 m |
3.13 m |
2.78 m x 3.13 m |
|
Flat |
Living Room |
4.38 m |
4 m |
4.38 m x 4 m |
|
Flat |
Primary Bedroom |
4.27 m |
3.35 m |
4.27 m x 3.35 m |
|
Flat |
Bedroom 2 |
3.22 m |
4.33 m |
3.22 m x 4.33 m |
|
Flat |
Laundry Room |
1.79 m |
1.93 m |
1.79 m x 1.93 m |
|
Flat |
Bathroom |
1.53 m |
2.81 m |
1.53 m x 2.81 m |
|
Flat |
Bathroom |
3.23 m |
1.7 m |
3.23 m x 1.7 m |
https://www.realtor.ca/real-estate/26807202/610-1878-gordon-st-guelph-guelph-south
