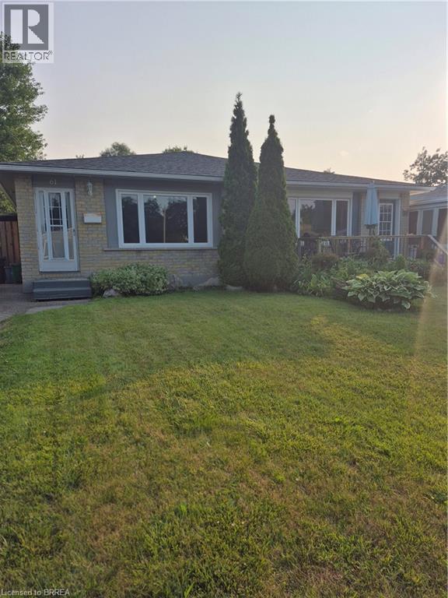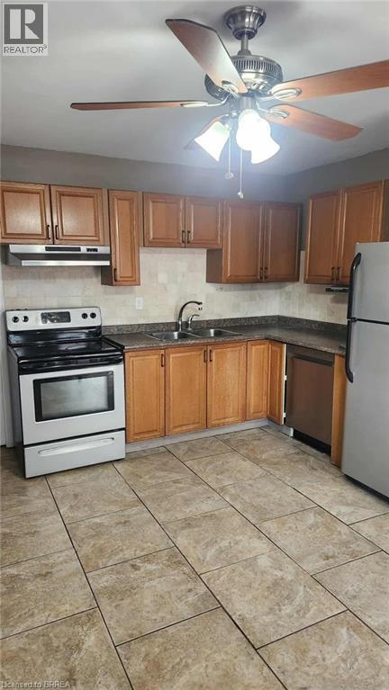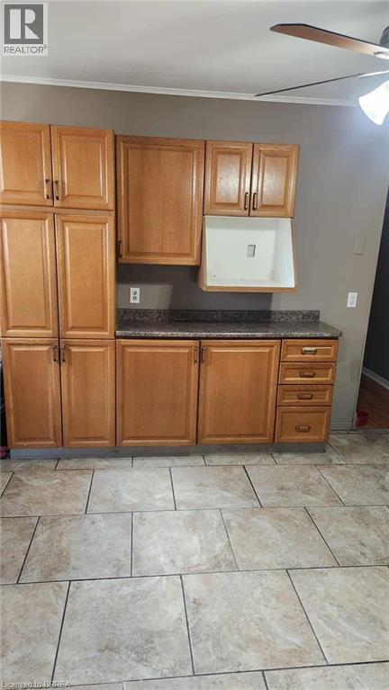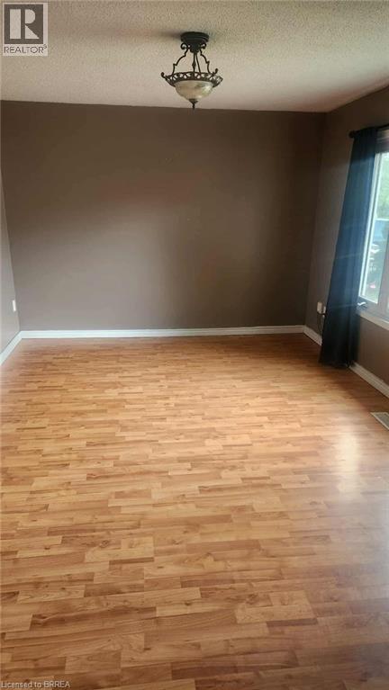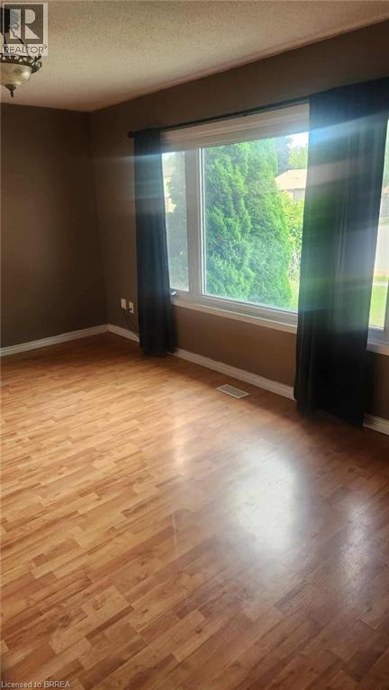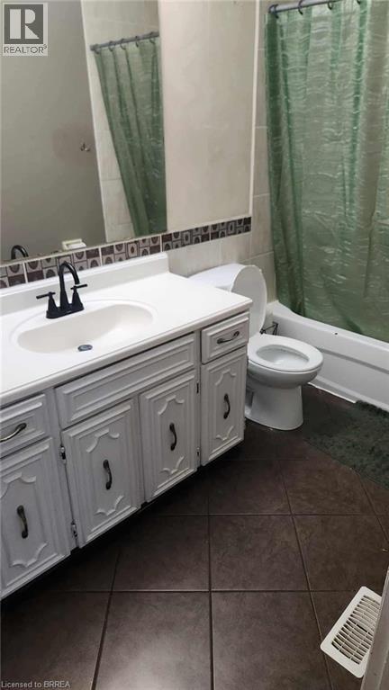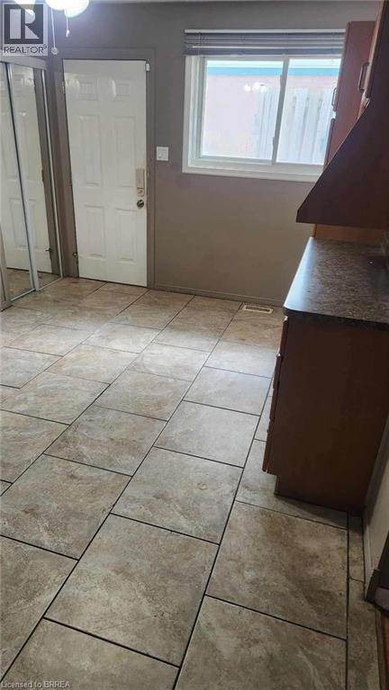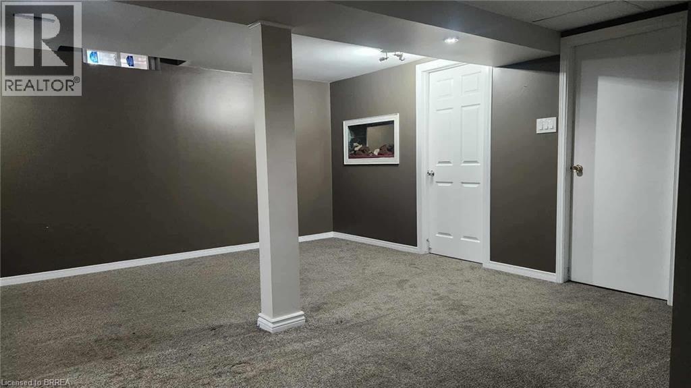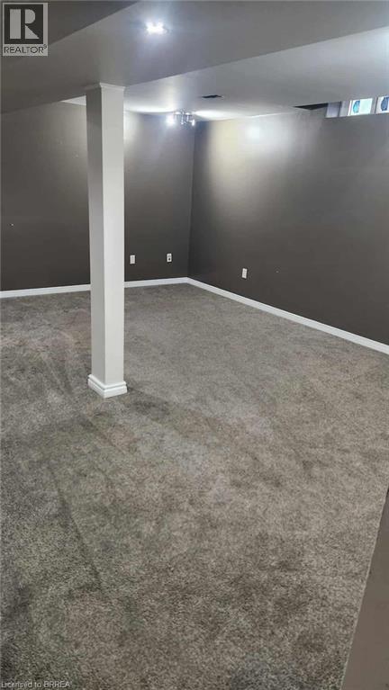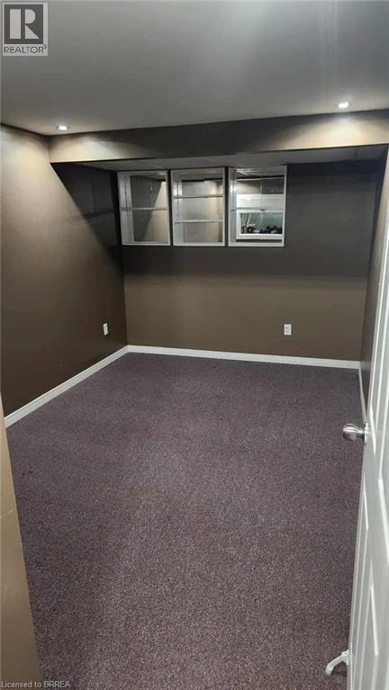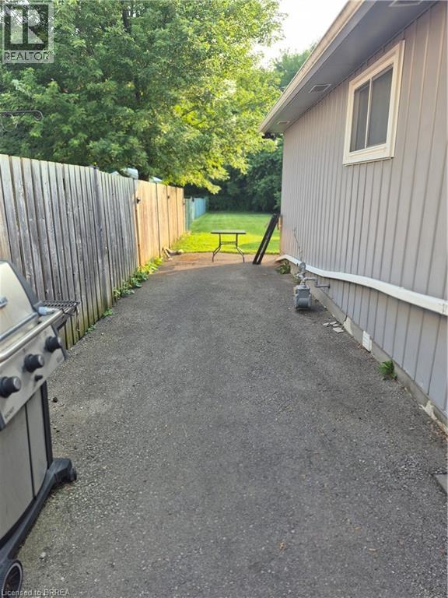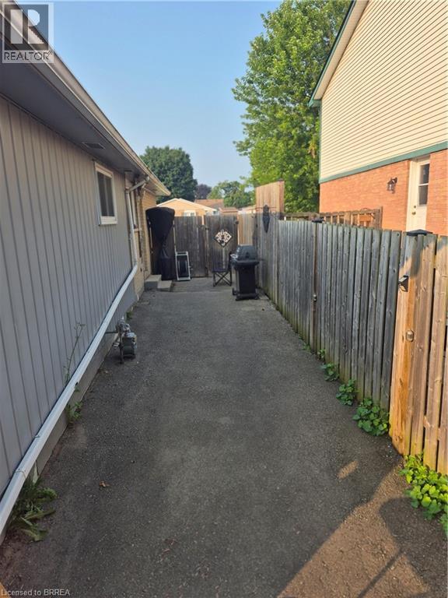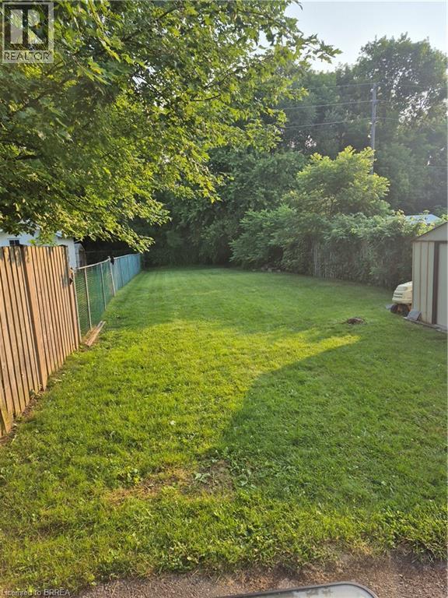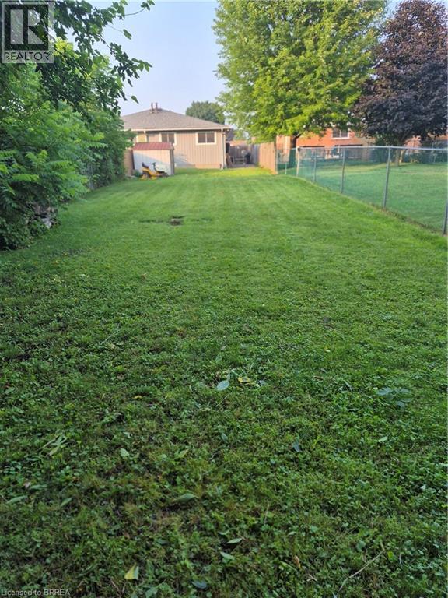61 Woodlawn Avenue Brantford, Ontario N3V 1A6
3 Bedroom
1 Bathroom
1,000 ft2
Bungalow
Central Air Conditioning
Forced Air
$539,900
Check out this 3 bedroom semi in the desirable Myrtleville/Mayfair area. This home features a huge 200ft lot and backyard great for kids, pets or entertaining. Finished rec room downstairs with bonus room that could be 4th bedroom or office. Located close to HWY's, schools and amenities. (id:47351)
Property Details
| MLS® Number | 40757534 |
| Property Type | Single Family |
| Equipment Type | Water Heater |
| Parking Space Total | 3 |
| Rental Equipment Type | Water Heater |
Building
| Bathroom Total | 1 |
| Bedrooms Above Ground | 3 |
| Bedrooms Total | 3 |
| Appliances | Dryer, Refrigerator, Stove, Washer |
| Architectural Style | Bungalow |
| Basement Development | Partially Finished |
| Basement Type | Full (partially Finished) |
| Construction Style Attachment | Semi-detached |
| Cooling Type | Central Air Conditioning |
| Exterior Finish | Brick, Other |
| Foundation Type | Poured Concrete |
| Heating Fuel | Natural Gas |
| Heating Type | Forced Air |
| Stories Total | 1 |
| Size Interior | 1,000 Ft2 |
| Type | House |
| Utility Water | Municipal Water |
Land
| Acreage | No |
| Sewer | Municipal Sewage System |
| Size Depth | 213 Ft |
| Size Frontage | 30 Ft |
| Size Total Text | Under 1/2 Acre |
| Zoning Description | R2 |
Rooms
| Level | Type | Length | Width | Dimensions |
|---|---|---|---|---|
| Lower Level | Laundry Room | 19'0'' x 10'0'' | ||
| Lower Level | Other | 9'6'' x 9'0'' | ||
| Lower Level | Other | 15'0'' x 9'0'' | ||
| Lower Level | Recreation Room | 19'0'' x 18'0'' | ||
| Main Level | Full Bathroom | Measurements not available | ||
| Main Level | Bedroom | 11'0'' x 10'0'' | ||
| Main Level | Bedroom | 13'0'' x 9'6'' | ||
| Main Level | Primary Bedroom | 14'0'' x 10'6'' | ||
| Main Level | Kitchen/dining Room | 16'0'' x 12'0'' | ||
| Main Level | Living Room | 16'0'' x 11'6'' |
https://www.realtor.ca/real-estate/28694743/61-woodlawn-avenue-brantford
