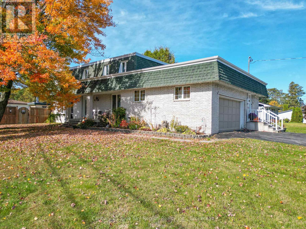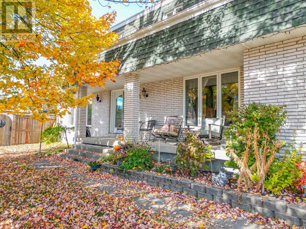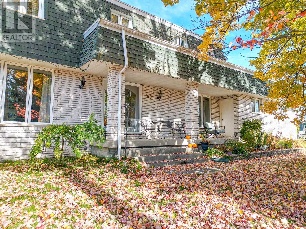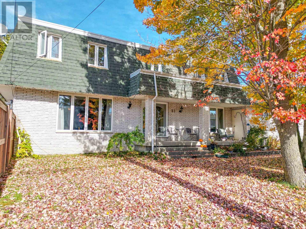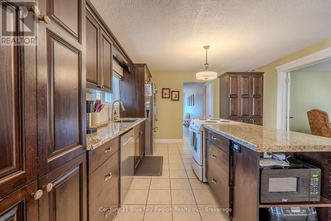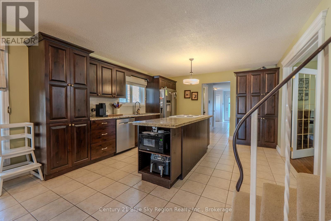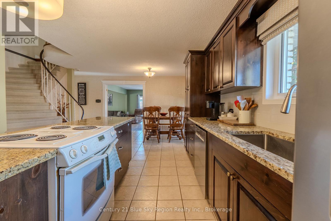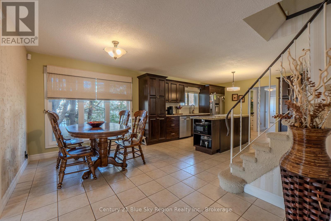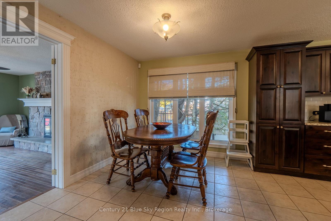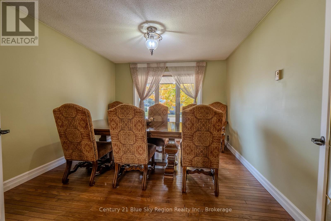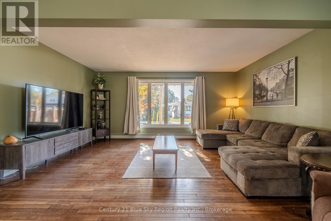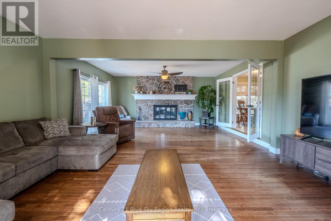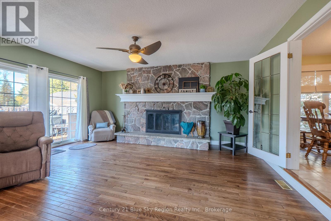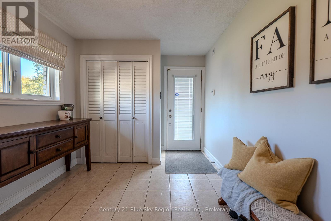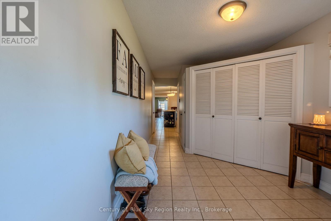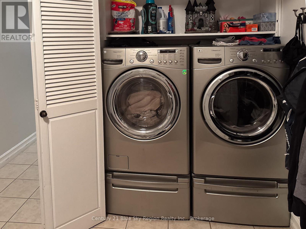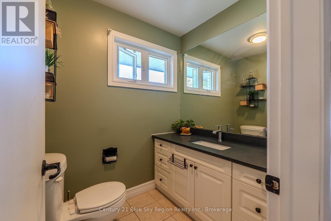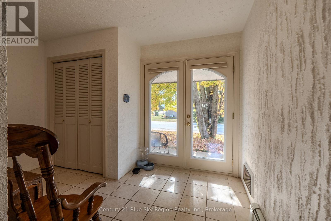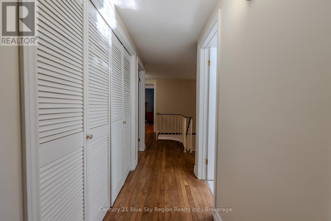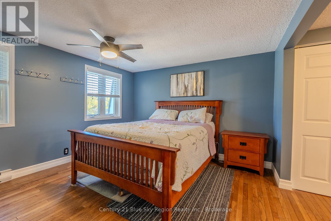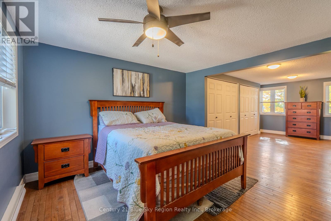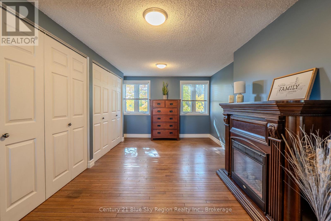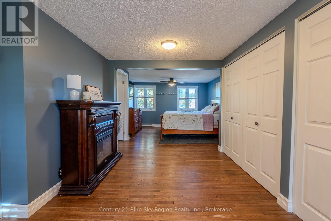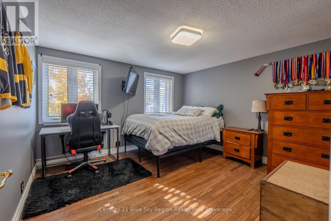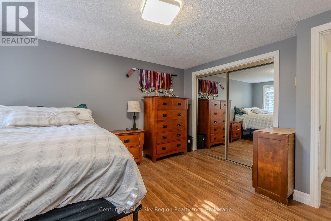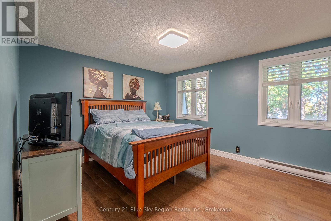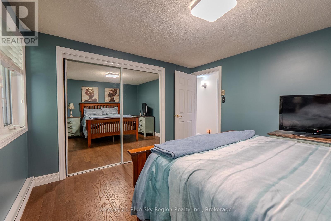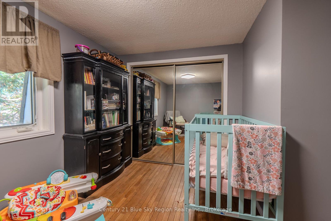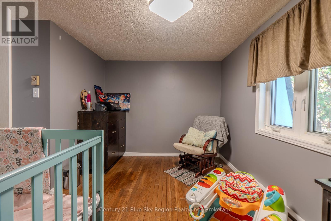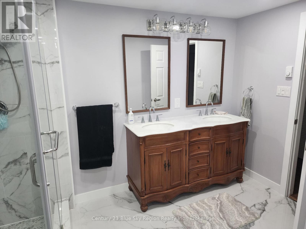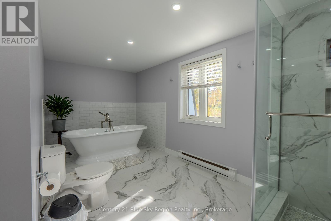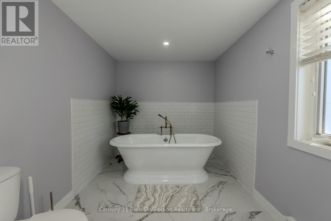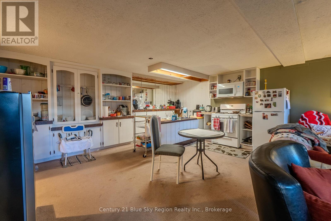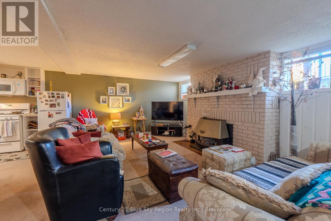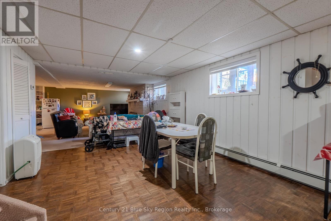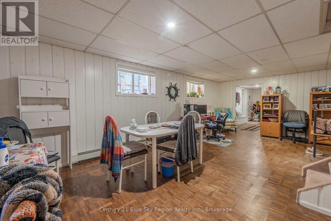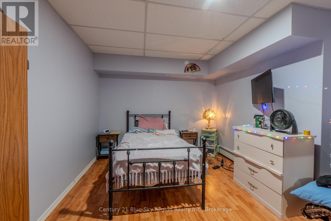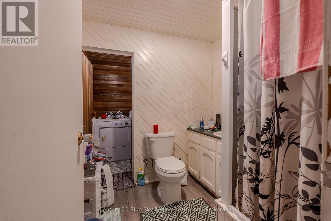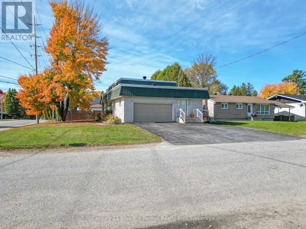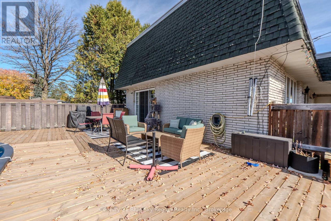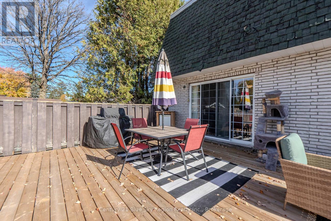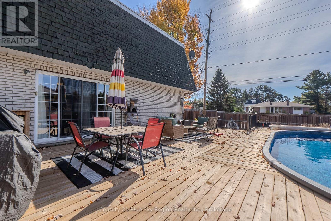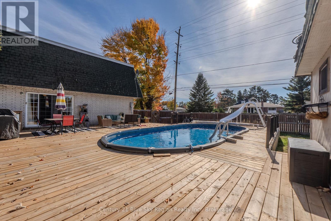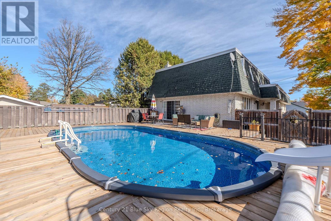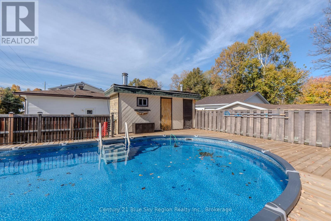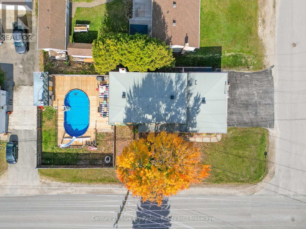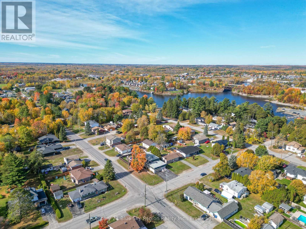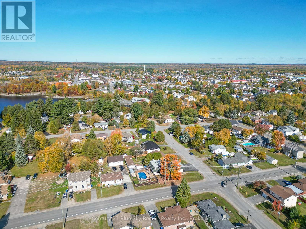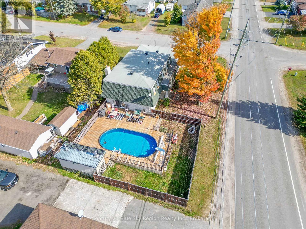5 Bedroom
3 Bathroom
2,500 - 3,000 ft2
Fireplace
Above Ground Pool
Hot Water Radiator Heat
Landscaped
$729,900
Welcome to this spacious 2-storey home, perfectly situated on a desirable corner lot measuring 66 x 132 ft. Ideal for a growing family, this property offers comfort, functionality, and plenty of space inside and out. The main floor features a large foyer with laundry, an open-concept kitchen with granite countertops, and a separate dining room perfect for family meals and entertaining. The generous living room offers a walkout to the deck and pool area, creating the perfect space for summer relaxation. Upstairs, you'll find four bedrooms and a beautifully updated bathroom complete with a large soaker tub, separate shower, and double sinks. The fully finished basement adds even more living space, featuring a spacious one-bedroom in-law suite with a gas fireplace and a separate entrance is ideal for extended family or guests. Additional highlights include an attached 22 x 24 garage, a new pool and deck, and an outdoor sauna for year-round enjoyment. This home truly has it all, modern comfort, thoughtful updates, and space for everyone to enjoy. (id:47351)
Property Details
|
MLS® Number
|
X12462838 |
|
Property Type
|
Single Family |
|
Community Name
|
Sturgeon Falls |
|
Amenities Near By
|
Schools, Place Of Worship, Hospital |
|
Community Features
|
School Bus, Community Centre |
|
Easement
|
Unknown |
|
Features
|
In-law Suite, Sauna |
|
Parking Space Total
|
4 |
|
Pool Type
|
Above Ground Pool |
|
Structure
|
Deck |
Building
|
Bathroom Total
|
3 |
|
Bedrooms Above Ground
|
4 |
|
Bedrooms Below Ground
|
1 |
|
Bedrooms Total
|
5 |
|
Age
|
31 To 50 Years |
|
Amenities
|
Fireplace(s) |
|
Appliances
|
Water Heater, Dryer, Stove, Washer, Refrigerator |
|
Basement Development
|
Finished |
|
Basement Type
|
Full (finished) |
|
Construction Style Attachment
|
Detached |
|
Exterior Finish
|
Brick |
|
Fireplace Present
|
Yes |
|
Fireplace Type
|
Woodstove |
|
Foundation Type
|
Block |
|
Half Bath Total
|
1 |
|
Heating Fuel
|
Natural Gas |
|
Heating Type
|
Hot Water Radiator Heat |
|
Stories Total
|
2 |
|
Size Interior
|
2,500 - 3,000 Ft2 |
|
Type
|
House |
|
Utility Water
|
Municipal Water |
Parking
Land
|
Acreage
|
No |
|
Fence Type
|
Fully Fenced, Fenced Yard |
|
Land Amenities
|
Schools, Place Of Worship, Hospital |
|
Landscape Features
|
Landscaped |
|
Sewer
|
Sanitary Sewer |
|
Size Depth
|
132 Ft |
|
Size Frontage
|
66 Ft |
|
Size Irregular
|
66 X 132 Ft |
|
Size Total Text
|
66 X 132 Ft |
|
Zoning Description
|
R2 |
Rooms
| Level |
Type |
Length |
Width |
Dimensions |
|
Second Level |
Primary Bedroom |
8.15 m |
3.58 m |
8.15 m x 3.58 m |
|
Second Level |
Bedroom |
3.65 m |
2.64 m |
3.65 m x 2.64 m |
|
Second Level |
Bedroom |
3.65 m |
3.25 m |
3.65 m x 3.25 m |
|
Second Level |
Bedroom |
3.83 m |
3.58 m |
3.83 m x 3.58 m |
|
Second Level |
Bathroom |
5.11 m |
3.31 m |
5.11 m x 3.31 m |
|
Basement |
Living Room |
5.25 m |
3.96 m |
5.25 m x 3.96 m |
|
Basement |
Kitchen |
5.25 m |
3.81 m |
5.25 m x 3.81 m |
|
Basement |
Dining Room |
7 m |
3.77 m |
7 m x 3.77 m |
|
Basement |
Bedroom |
3.83 m |
3.22 m |
3.83 m x 3.22 m |
|
Basement |
Bathroom |
2.19 m |
1.95 m |
2.19 m x 1.95 m |
|
Basement |
Other |
1.72 m |
2.41 m |
1.72 m x 2.41 m |
|
Basement |
Foyer |
5.07 m |
3.22 m |
5.07 m x 3.22 m |
|
Main Level |
Kitchen |
7.12 m |
3.96 m |
7.12 m x 3.96 m |
|
Main Level |
Dining Room |
3.58 m |
3.88 m |
3.58 m x 3.88 m |
|
Main Level |
Living Room |
8.01 m |
5.35 m |
8.01 m x 5.35 m |
|
Main Level |
Laundry Room |
2.64 m |
1.7 m |
2.64 m x 1.7 m |
|
Main Level |
Bathroom |
1.8 m |
1.59 m |
1.8 m x 1.59 m |
https://www.realtor.ca/real-estate/28990395/61-third-street-west-nipissing-sturgeon-falls-sturgeon-falls
