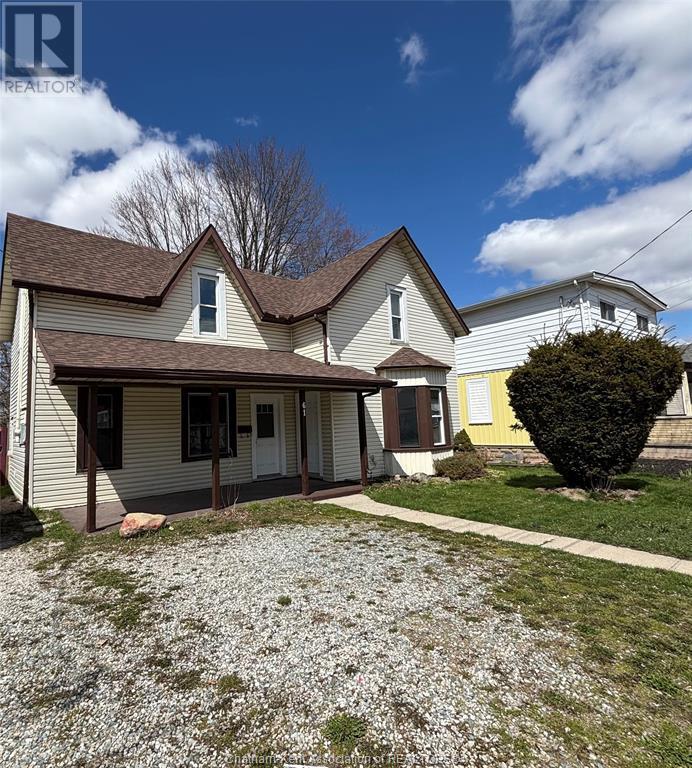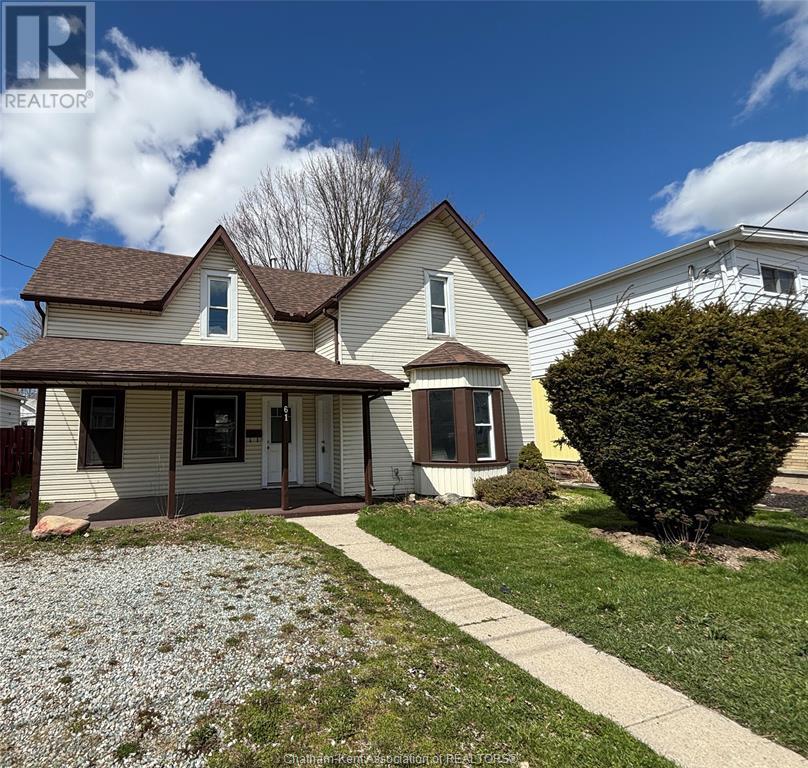3 Bedroom
2 Bathroom
Baseboard Heaters, Forced Air, Furnace
$299,900
Discover spacious and practical living in this affordable 3-bedroom, 2-bath home, perfect for homeowners or investors seeking a potential turnkey income opportunity. This well-laid-out home offers generous living space with flexible options to suit a variety of needs. Main floor highlights: eat-in kitchen, dining room & living room, 4-piece bathroom, laundry/utility area & mudroom. Upstairs Features: three bedrooms, 3-piece bathroom, and a bonus room, ideal as a possible fourth bedroom, home office, playroom, or kids’ lounge. Ideally located just steps from schools, shopping, daily amenities, and the downtown core, this home offers both versatility and potential. Don’t miss your chance and book your showing today! (id:47351)
Property Details
|
MLS® Number
|
25016976 |
|
Property Type
|
Single Family |
|
Features
|
Front Driveway, Gravel Driveway |
Building
|
Bathroom Total
|
2 |
|
Bedrooms Above Ground
|
3 |
|
Bedrooms Total
|
3 |
|
Exterior Finish
|
Aluminum/vinyl |
|
Flooring Type
|
Cushion/lino/vinyl |
|
Foundation Type
|
Unknown |
|
Heating Fuel
|
Electric, Natural Gas |
|
Heating Type
|
Baseboard Heaters, Forced Air, Furnace |
|
Stories Total
|
2 |
|
Type
|
House |
Land
|
Acreage
|
No |
|
Size Irregular
|
50 X 104 / 0.12 Ac |
|
Size Total Text
|
50 X 104 / 0.12 Ac|under 1/4 Acre |
|
Zoning Description
|
Rl3 |
Rooms
| Level |
Type |
Length |
Width |
Dimensions |
|
Second Level |
Bedroom |
8 ft ,10 in |
11 ft |
8 ft ,10 in x 11 ft |
|
Second Level |
3pc Bathroom |
7 ft ,2 in |
5 ft ,8 in |
7 ft ,2 in x 5 ft ,8 in |
|
Second Level |
Bedroom |
12 ft ,8 in |
11 ft ,4 in |
12 ft ,8 in x 11 ft ,4 in |
|
Second Level |
Bedroom |
12 ft ,2 in |
10 ft ,7 in |
12 ft ,2 in x 10 ft ,7 in |
|
Second Level |
Other |
15 ft ,2 in |
8 ft ,4 in |
15 ft ,2 in x 8 ft ,4 in |
|
Main Level |
Laundry Room |
7 ft ,4 in |
9 ft ,8 in |
7 ft ,4 in x 9 ft ,8 in |
|
Main Level |
Kitchen |
11 ft ,8 in |
14 ft ,11 in |
11 ft ,8 in x 14 ft ,11 in |
|
Main Level |
4pc Bathroom |
|
|
Measurements not available |
|
Main Level |
Dining Room |
10 ft ,8 in |
11 ft ,9 in |
10 ft ,8 in x 11 ft ,9 in |
|
Main Level |
Living Room |
13 ft ,2 in |
11 ft ,3 in |
13 ft ,2 in x 11 ft ,3 in |
https://www.realtor.ca/real-estate/28566511/61-park-avenue-west-chatham






























