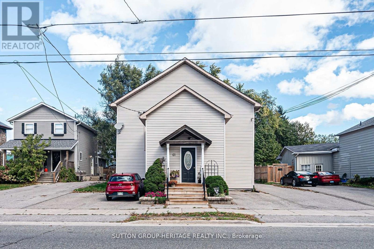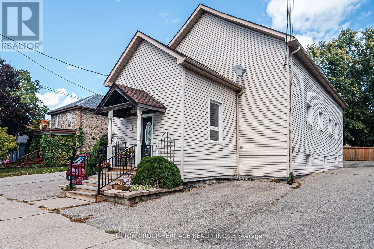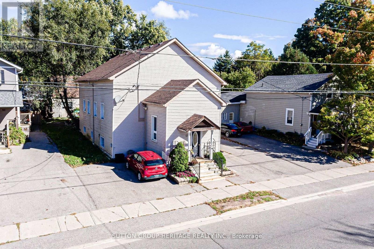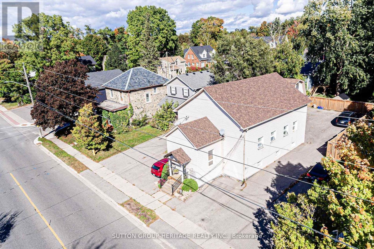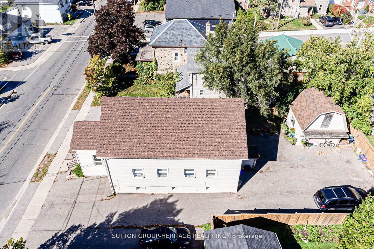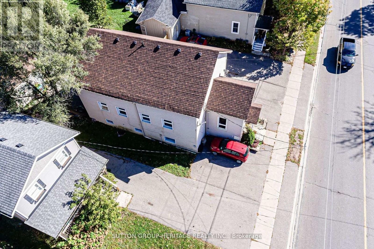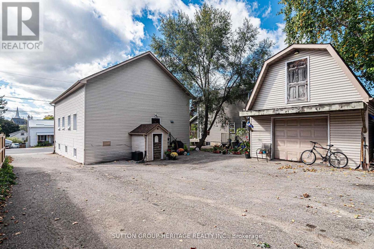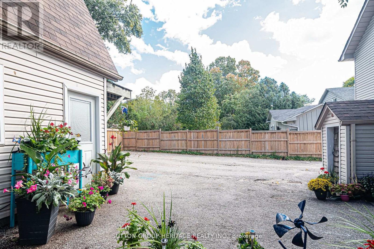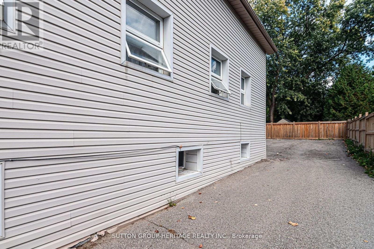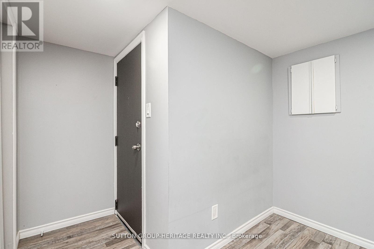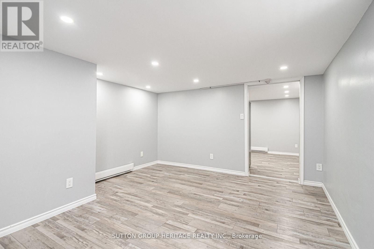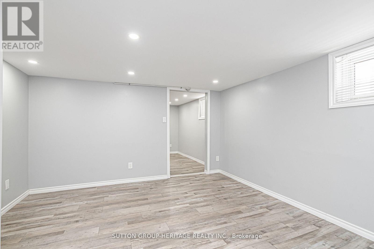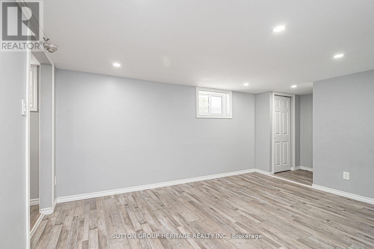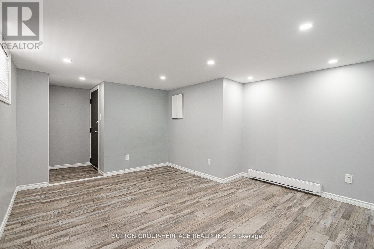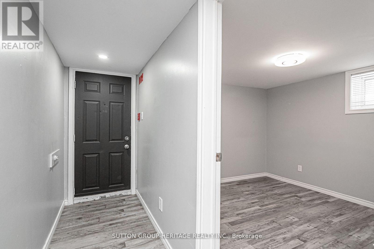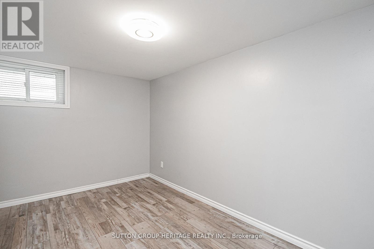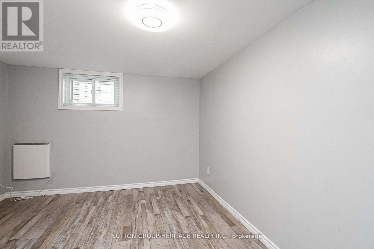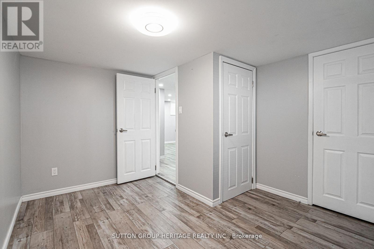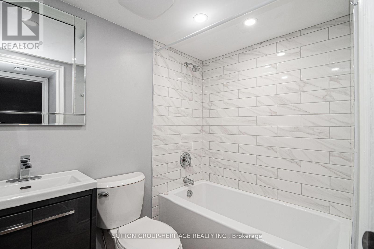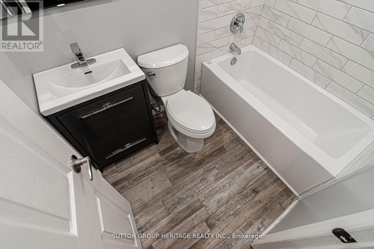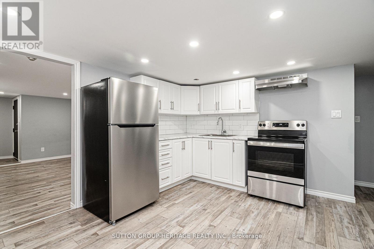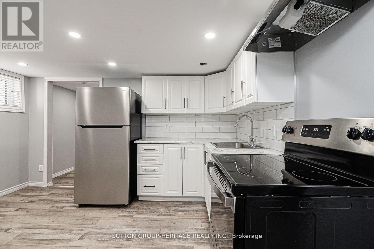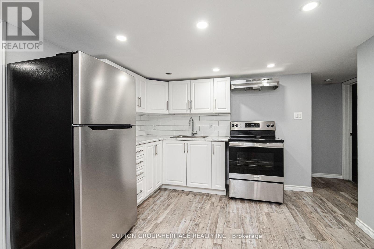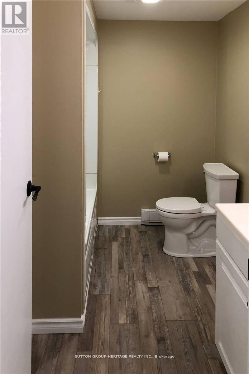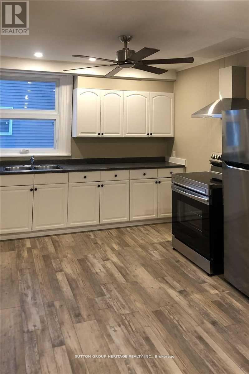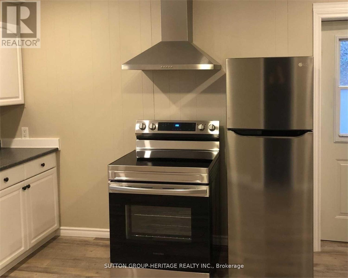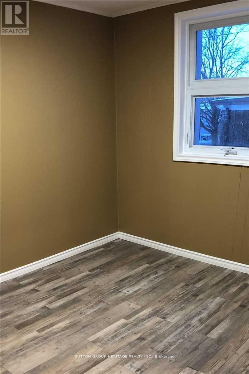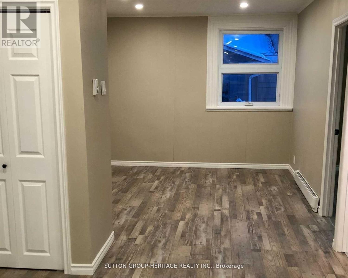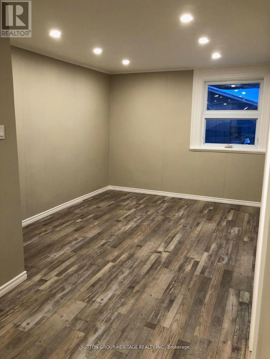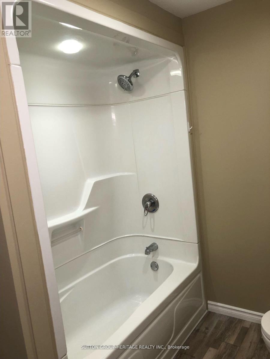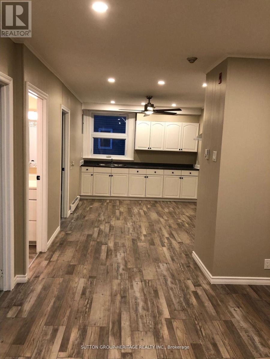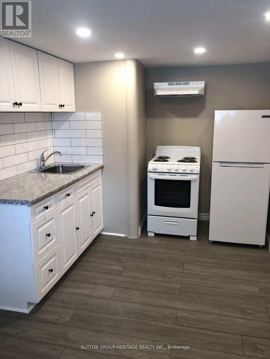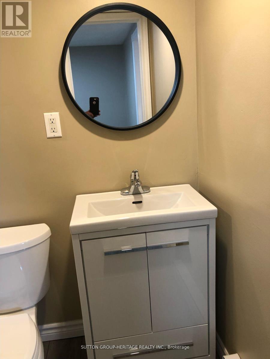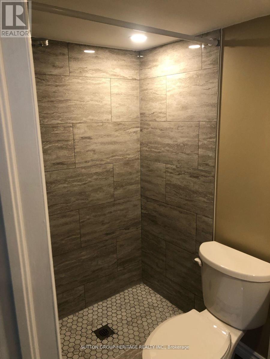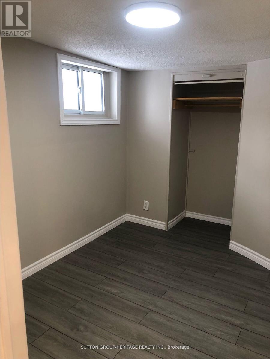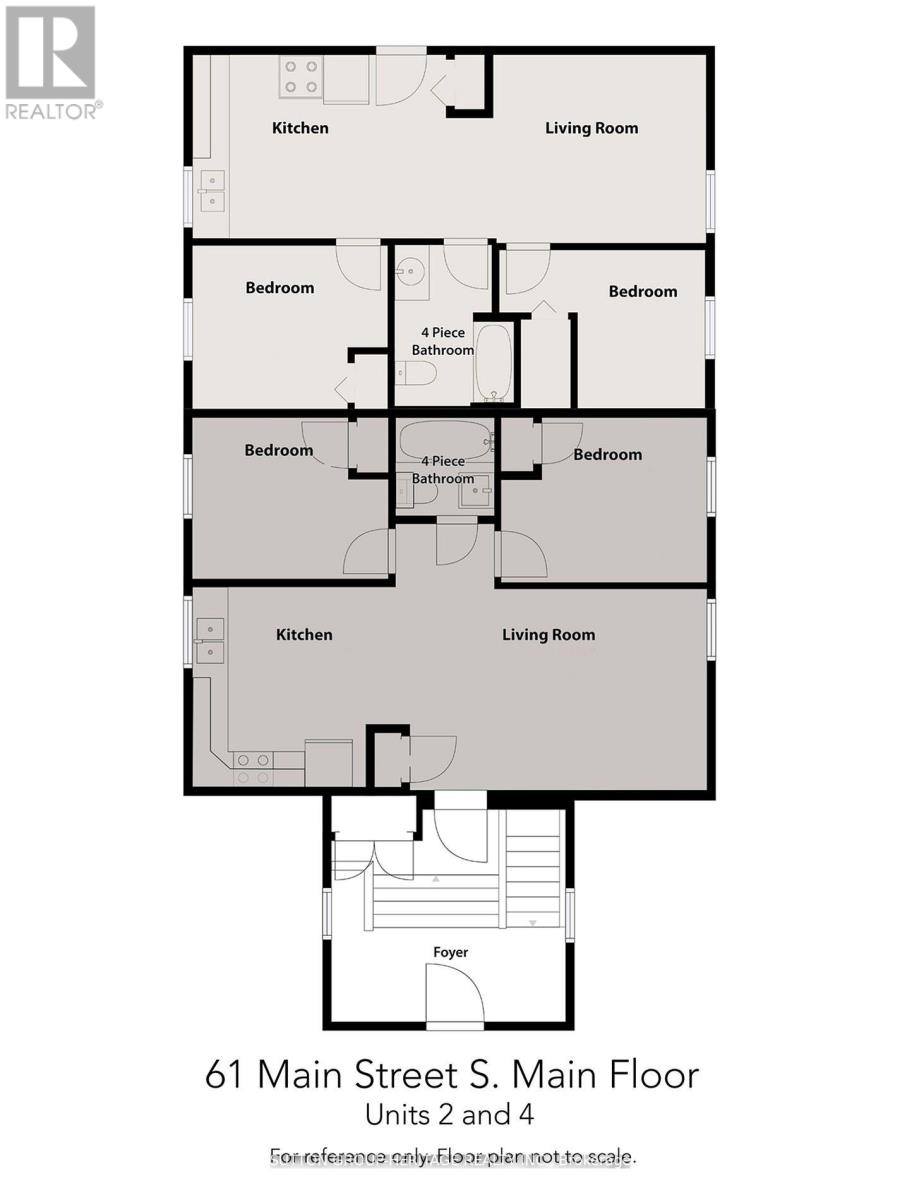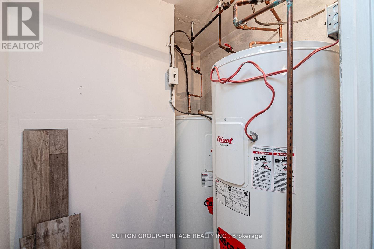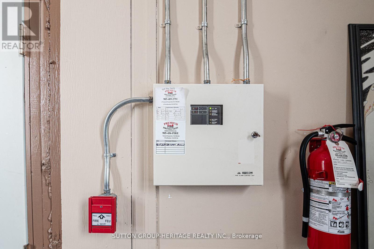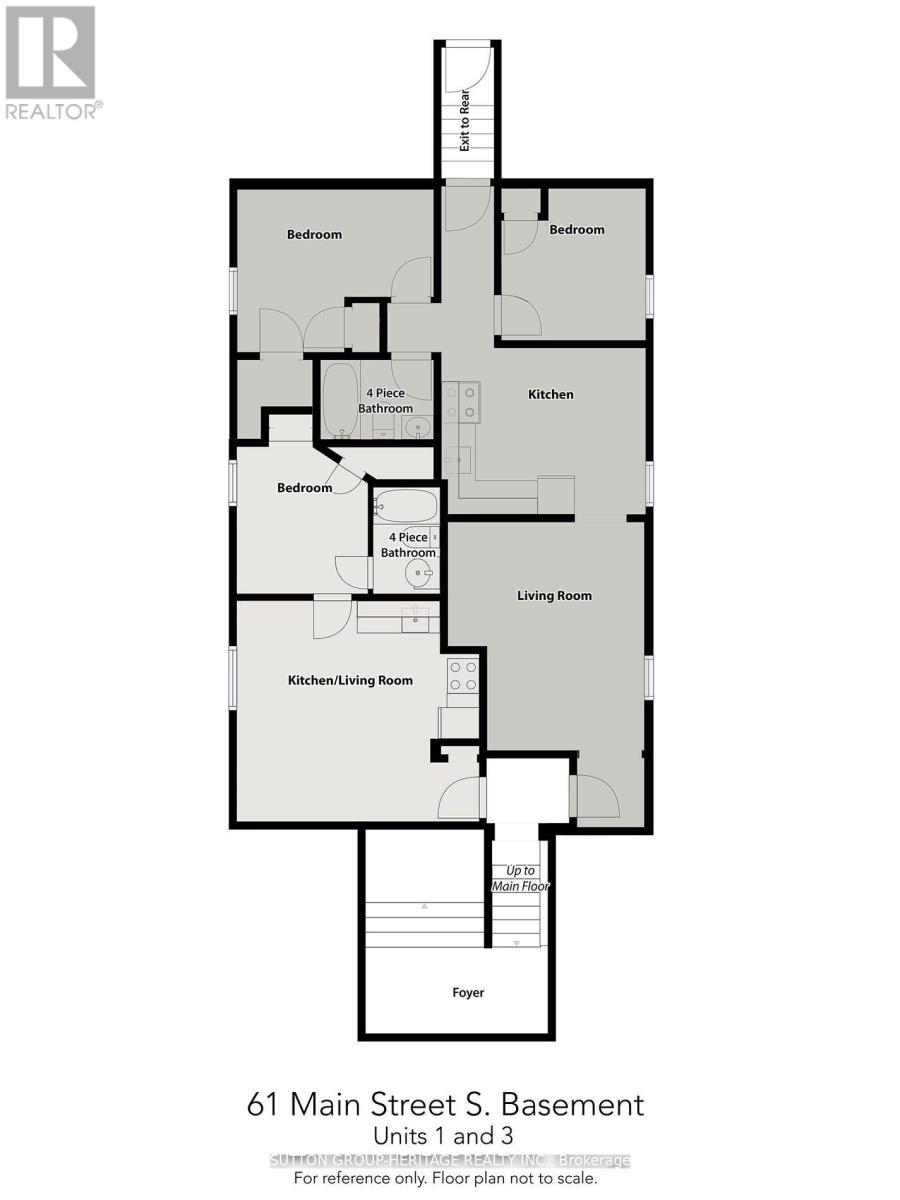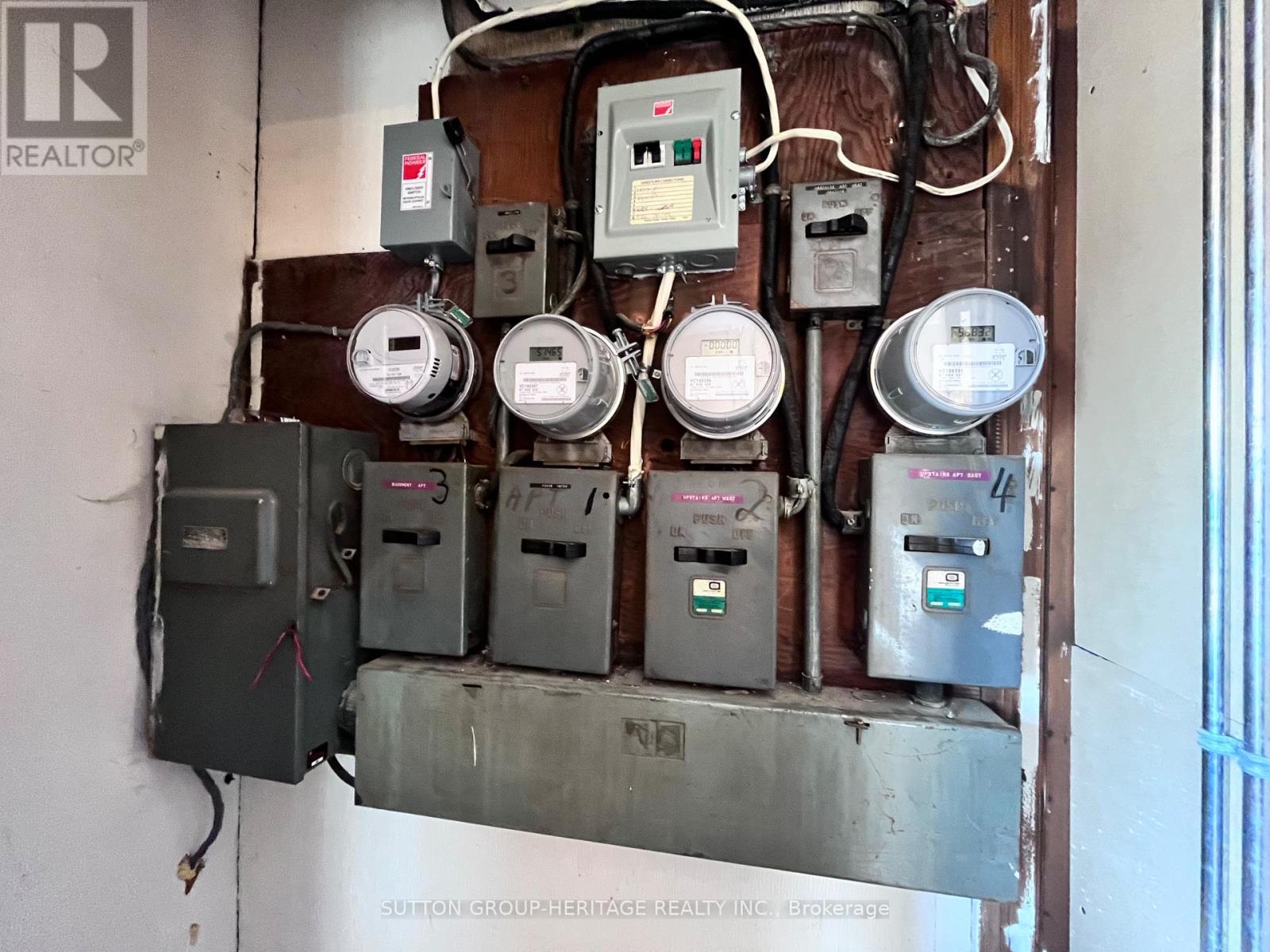7 Bedroom
4 Bathroom
1,100 - 1,500 ft2
Raised Bungalow
Baseboard Heaters
$1,049,900
Investment Opportunity in Uxbridge: Fully Renovated Fourplex in Prime Location. Located in the heart of historic Uxbridge, this beautifully renovated fourplex offers a rare turn-key investment opportunity with strong income potential. The property features four fully self-contained units, three spacious 2-bedroom suites and one well-appointed 1-bedroom unit, each with its own private entrance, full 4-piece bathroom, kitchen, and living area. All units are separately metered for hydro, adding convenience for both landlord and tenants. Recent renovations throughout the building ensure modern comfort while preserving the charm and character of the original structure. A detached garage provides additional rental income, and the property includes seven dedicated parking spaces for tenants' convenience. With low maintenance costs and minimal upkeep required, this property is both an efficient and attractive long-term hold. Currently generating a solid net income with a cap rate of 5.88%and the potential for even greater returns through expense optimization and rent increases on the under-market unit, this property presents a strong cash flow opportunity. Appliances include 4 fridges, 4 stoves, and 2 owned hot water tanks. Just steps from local shops, schools, and Elgin Park, the location is ideal for tenants and offers consistent rental demand. Financial statements are available upon request. This is a must-see for both experienced investors and newcomers seeking a stable, income-generating asset in one of Durham Region's most desirable towns. Great Investment! 5.88% Cap, potential to increase Net Income two ways. Financials Available Upon Request. Unit 3 now vacant as of Sept 1st. If owner does their own snow removal net income will increase and cap rate would be 6.61%. Call or email for financials. (id:47351)
Property Details
|
MLS® Number
|
N12327088 |
|
Property Type
|
Multi-family |
|
Community Name
|
Uxbridge |
|
Amenities Near By
|
Hospital, Park, Place Of Worship, Public Transit, Schools |
|
Parking Space Total
|
8 |
Building
|
Bathroom Total
|
4 |
|
Bedrooms Above Ground
|
4 |
|
Bedrooms Below Ground
|
3 |
|
Bedrooms Total
|
7 |
|
Amenities
|
Separate Electricity Meters |
|
Architectural Style
|
Raised Bungalow |
|
Basement Development
|
Finished |
|
Basement Features
|
Apartment In Basement, Walk Out |
|
Basement Type
|
N/a (finished) |
|
Exterior Finish
|
Vinyl Siding |
|
Flooring Type
|
Ceramic, Hardwood, Vinyl, Laminate |
|
Foundation Type
|
Unknown |
|
Heating Fuel
|
Electric |
|
Heating Type
|
Baseboard Heaters |
|
Stories Total
|
1 |
|
Size Interior
|
1,100 - 1,500 Ft2 |
|
Type
|
Fourplex |
|
Utility Water
|
Municipal Water |
Parking
Land
|
Acreage
|
No |
|
Land Amenities
|
Hospital, Park, Place Of Worship, Public Transit, Schools |
|
Sewer
|
Sanitary Sewer |
|
Size Depth
|
110 Ft ,4 In |
|
Size Frontage
|
54 Ft ,7 In |
|
Size Irregular
|
54.6 X 110.4 Ft |
|
Size Total Text
|
54.6 X 110.4 Ft |
|
Zoning Description
|
R2 |
Rooms
| Level |
Type |
Length |
Width |
Dimensions |
|
Lower Level |
Kitchen |
3.85 m |
3.13 m |
3.85 m x 3.13 m |
|
Lower Level |
Bedroom 5 |
3.69 m |
3.05 m |
3.69 m x 3.05 m |
|
Lower Level |
Bedroom |
2.85 m |
2.71 m |
2.85 m x 2.71 m |
|
Lower Level |
Living Room |
|
|
Measurements not available |
|
Lower Level |
Kitchen |
|
|
Measurements not available |
|
Lower Level |
Bedroom |
|
|
Measurements not available |
|
Lower Level |
Living Room |
4.24 m |
3.78 m |
4.24 m x 3.78 m |
|
Main Level |
Foyer |
|
|
Measurements not available |
|
Main Level |
Living Room |
5.27 m |
4.47 m |
5.27 m x 4.47 m |
|
Main Level |
Kitchen |
3.38 m |
3.35 m |
3.38 m x 3.35 m |
|
Main Level |
Primary Bedroom |
3.46 m |
2.77 m |
3.46 m x 2.77 m |
|
Main Level |
Bedroom 2 |
3.3 m |
2.7 m |
3.3 m x 2.7 m |
|
Main Level |
Living Room |
4.39 m |
3.17 m |
4.39 m x 3.17 m |
|
Main Level |
Kitchen |
4.28 m |
3.1 m |
4.28 m x 3.1 m |
|
Main Level |
Bedroom 3 |
3.3 m |
2.78 m |
3.3 m x 2.78 m |
|
Main Level |
Bedroom 4 |
3.47 m |
2.65 m |
3.47 m x 2.65 m |
https://www.realtor.ca/real-estate/28695892/61-main-street-s-uxbridge-uxbridge
