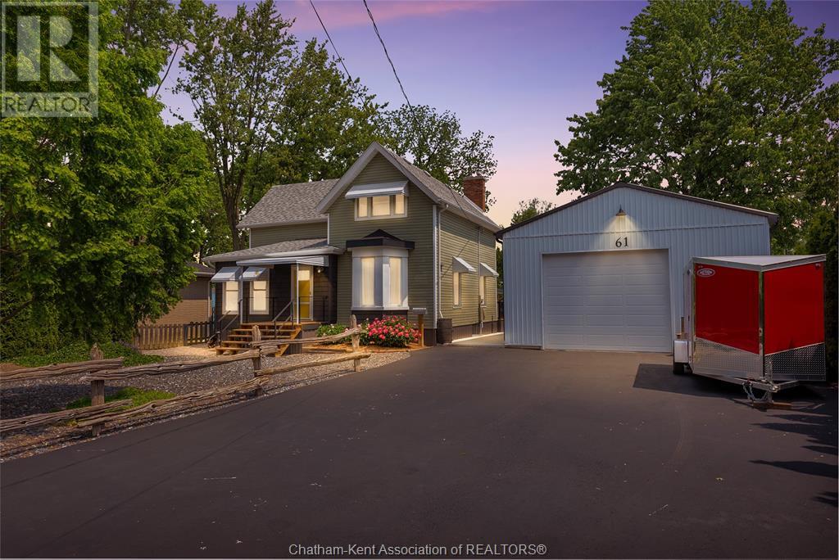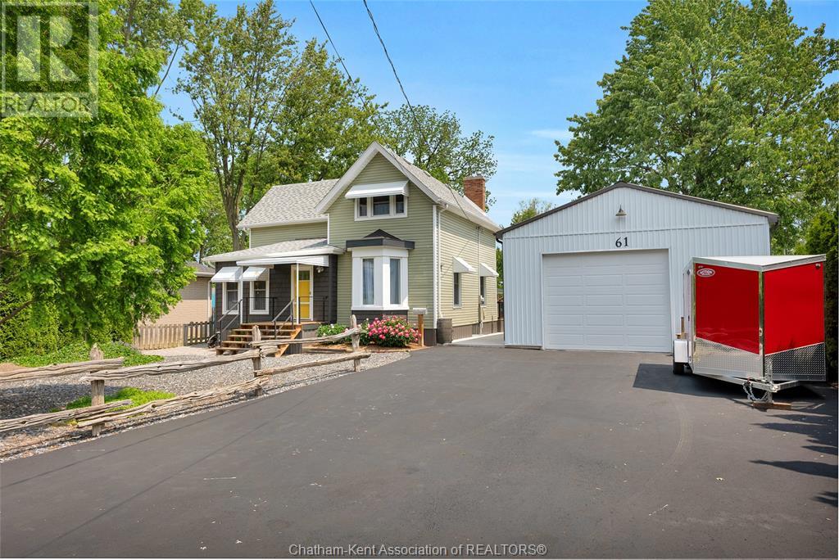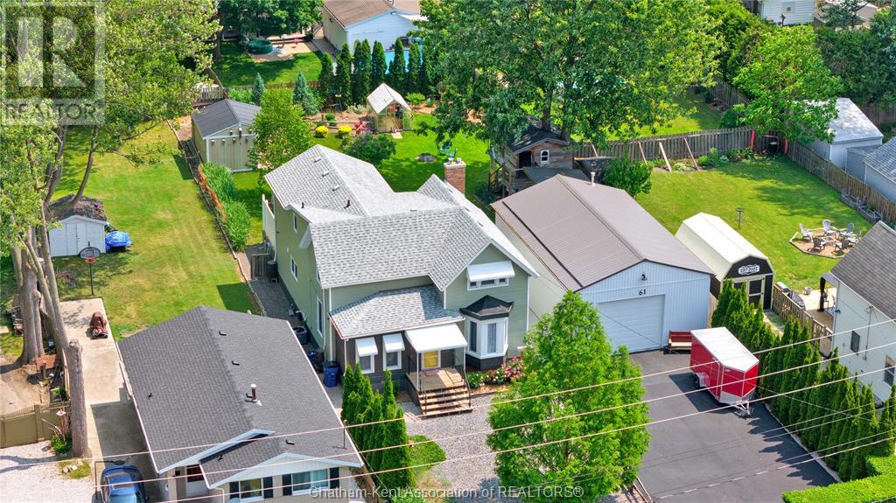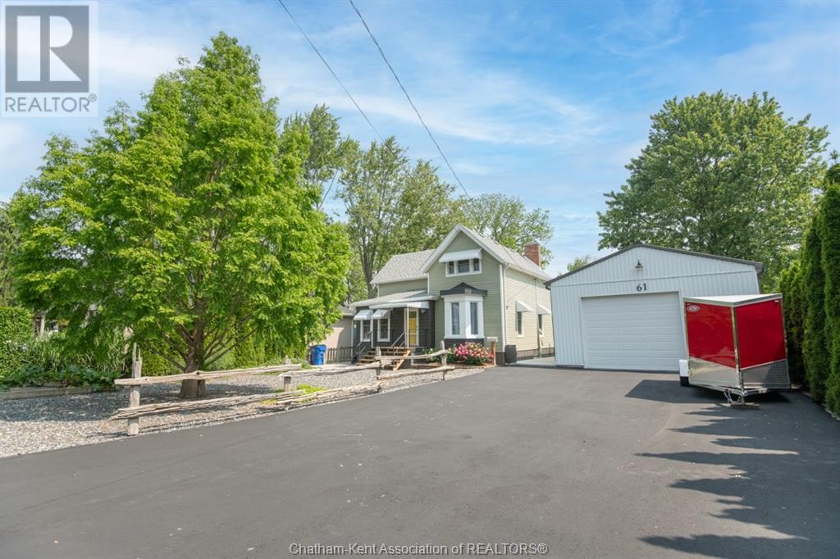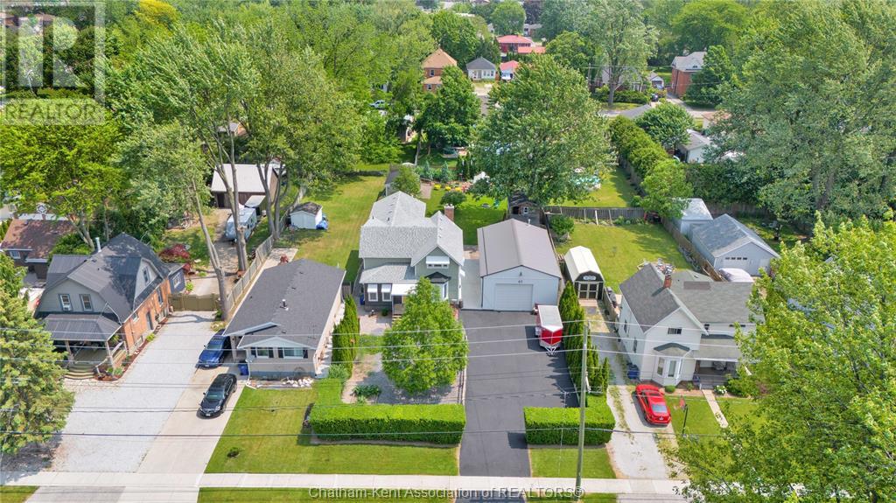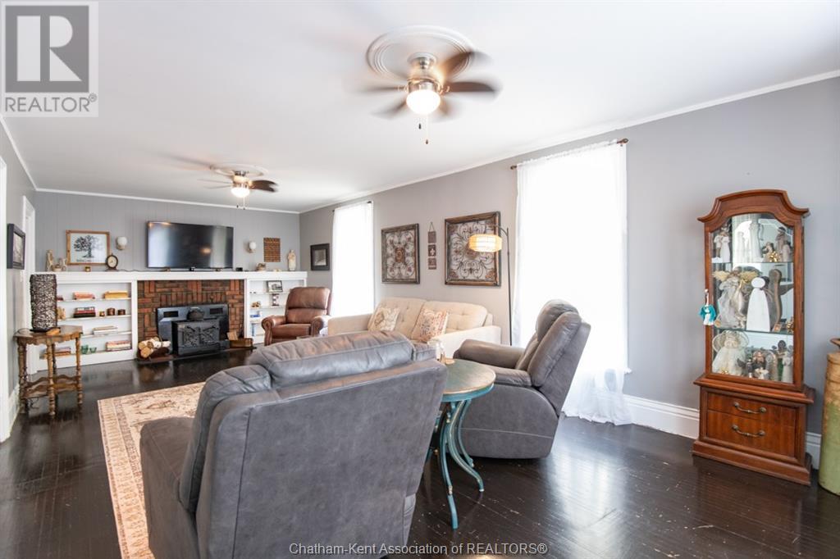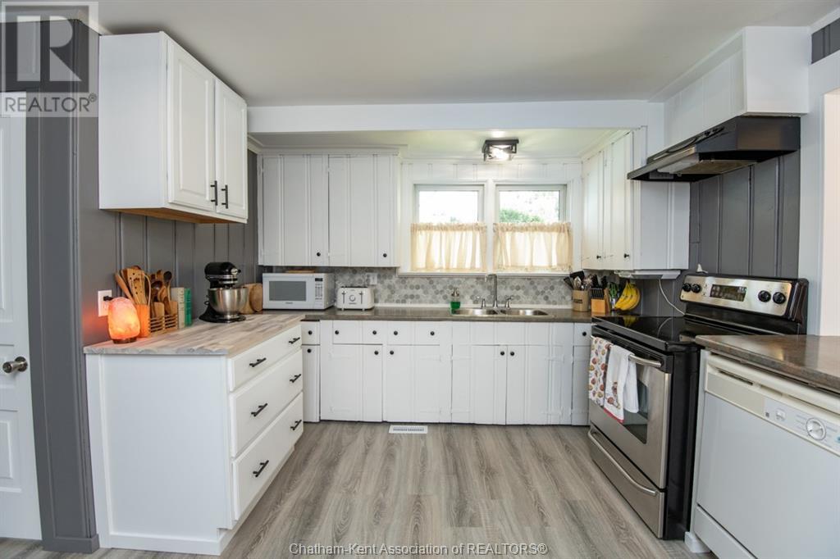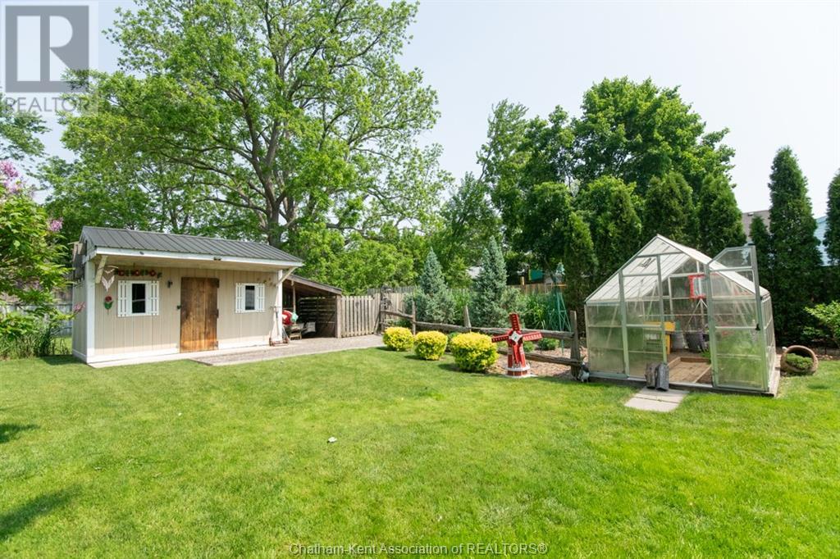4 Bedroom
2 Bathroom
2,600 ft2
Central Air Conditioning
Forced Air, Furnace
Landscaped
$669,900
Welcome to this meticulously maintained and extensively renovated two-storey home, bursting with historic farmhouse charm and nestled in a peaceful, park-like setting. Set on a generously sized, over 200' deep lot, this spacious 4-bedroom, 2-bathroom property offers a rare combination of timeless character and thoughtful modern upgrades—creating warm, inviting spaces that are perfect for everyday living, family life, and effortless entertaining. Step inside and feel instantly at home. The bright, open layout is filled with natural light and features a harmonious blend of original charm and contemporary design. Large garden doors lead to an expansive composite deck, offering the perfect place to host summer barbecues, or simply unwind and enjoy the tranquil surroundings. A true standout feature is the brand-new 24’x40’ gas-heated workshop, designed with versatility in mind. With oversized garage doors at both the front and back, it offers convenient drive-through access—ideal for projects, hobby vehicles or even a home-based business. Whether you're an entrepreneur, tradesperson, or enthusiast, this space delivers the functionality you've been looking for. Outside, the beautifully landscaped yard feels like your own private retreat. Mature trees provide shade and privacy, while a hot tub under a covered gazebo invites relaxation in every season. An amazing 12’x16’ treehouse adds a touch of fun and adventure for the kids, and a fully functional greenhouse allows for year-round gardening. A matching 12’x16’ shed provides ample storage for outdoor tools and equipment. Whether you're inside enjoying the cozy farmhouse style or outside soaking in the natural beauty, this home offers an exceptional lifestyle opportunity. A truly unique property that must be seen to be fully appreciated. More than just a home—this is where your next chapter begins. (id:47351)
Property Details
|
MLS® Number
|
25014280 |
|
Property Type
|
Single Family |
|
Equipment Type
|
Air Conditioner, Furnace |
|
Features
|
Double Width Or More Driveway, Paved Driveway |
|
Rental Equipment Type
|
Air Conditioner, Furnace |
Building
|
Bathroom Total
|
2 |
|
Bedrooms Above Ground
|
4 |
|
Bedrooms Total
|
4 |
|
Appliances
|
Hot Tub, Dishwasher, Dryer, Refrigerator, Stove, Washer |
|
Constructed Date
|
1892 |
|
Cooling Type
|
Central Air Conditioning |
|
Exterior Finish
|
Aluminum/vinyl |
|
Flooring Type
|
Laminate, Cushion/lino/vinyl |
|
Foundation Type
|
Block |
|
Heating Fuel
|
Natural Gas |
|
Heating Type
|
Forced Air, Furnace |
|
Stories Total
|
2 |
|
Size Interior
|
2,600 Ft2 |
|
Total Finished Area
|
2600 Sqft |
|
Type
|
House |
Parking
Land
|
Acreage
|
No |
|
Landscape Features
|
Landscaped |
|
Size Irregular
|
73 X 203.07 / 0.343 Ac |
|
Size Total Text
|
73 X 203.07 / 0.343 Ac|under 1/2 Acre |
|
Zoning Description
|
Rl2 |
Rooms
| Level |
Type |
Length |
Width |
Dimensions |
|
Second Level |
Bedroom |
9 ft ,4 in |
12 ft |
9 ft ,4 in x 12 ft |
|
Second Level |
5pc Bathroom |
|
|
Measurements not available |
|
Second Level |
Bedroom |
13 ft |
11 ft ,1 in |
13 ft x 11 ft ,1 in |
|
Second Level |
Bedroom |
10 ft ,4 in |
13 ft |
10 ft ,4 in x 13 ft |
|
Second Level |
Primary Bedroom |
21 ft ,7 in |
13 ft ,1 in |
21 ft ,7 in x 13 ft ,1 in |
|
Main Level |
4pc Bathroom |
|
|
Measurements not available |
|
Main Level |
Laundry Room |
6 ft ,7 in |
12 ft ,5 in |
6 ft ,7 in x 12 ft ,5 in |
|
Main Level |
Foyer |
15 ft ,9 in |
7 ft |
15 ft ,9 in x 7 ft |
|
Main Level |
Dining Nook |
12 ft ,1 in |
10 ft ,6 in |
12 ft ,1 in x 10 ft ,6 in |
|
Main Level |
Den |
10 ft |
12 ft |
10 ft x 12 ft |
|
Main Level |
Kitchen |
15 ft ,11 in |
15 ft ,7 in |
15 ft ,11 in x 15 ft ,7 in |
|
Main Level |
Living Room |
12 ft ,8 in |
25 ft ,5 in |
12 ft ,8 in x 25 ft ,5 in |
|
Unknown |
Workshop |
24 ft |
40 ft |
24 ft x 40 ft |
https://www.realtor.ca/real-estate/28427174/61-delaware-avenue-chatham
