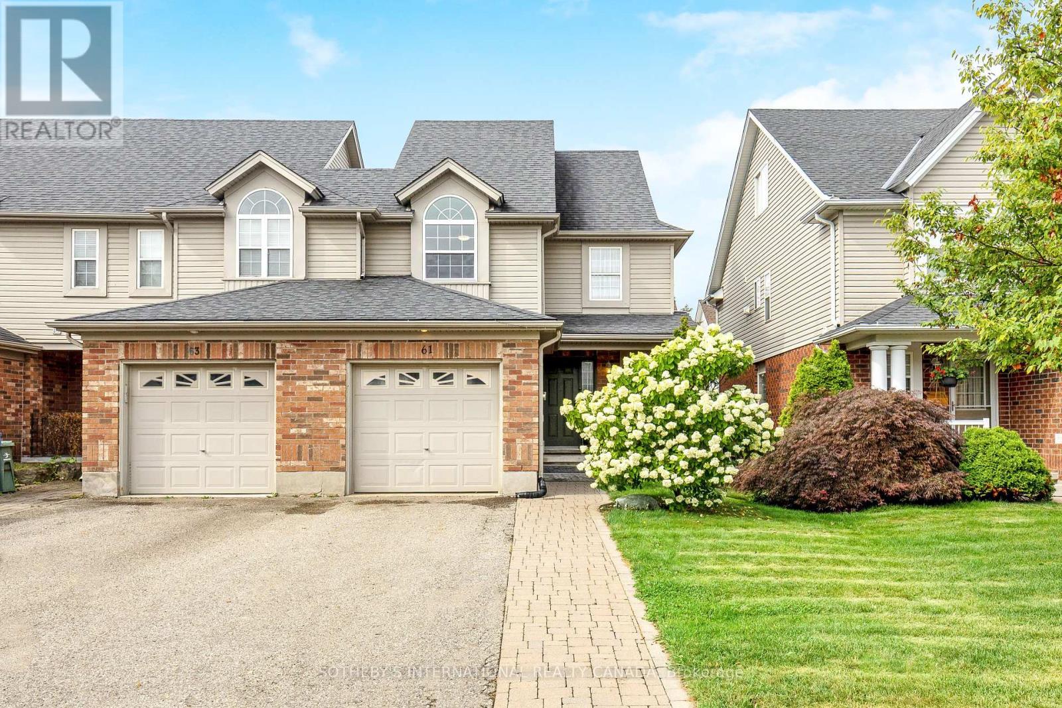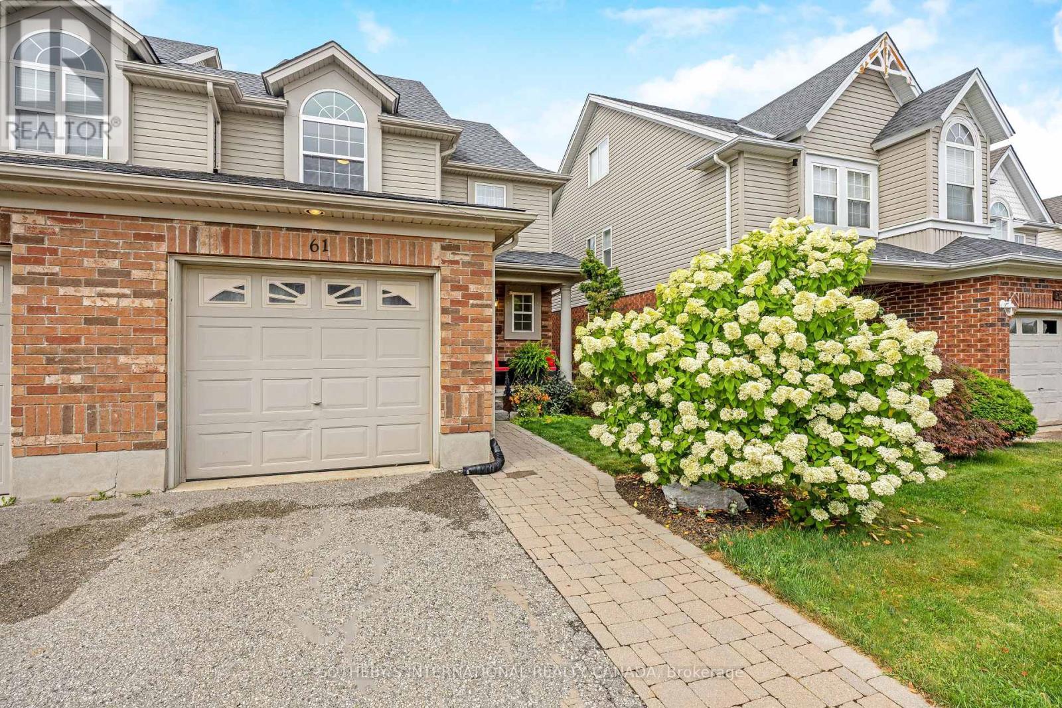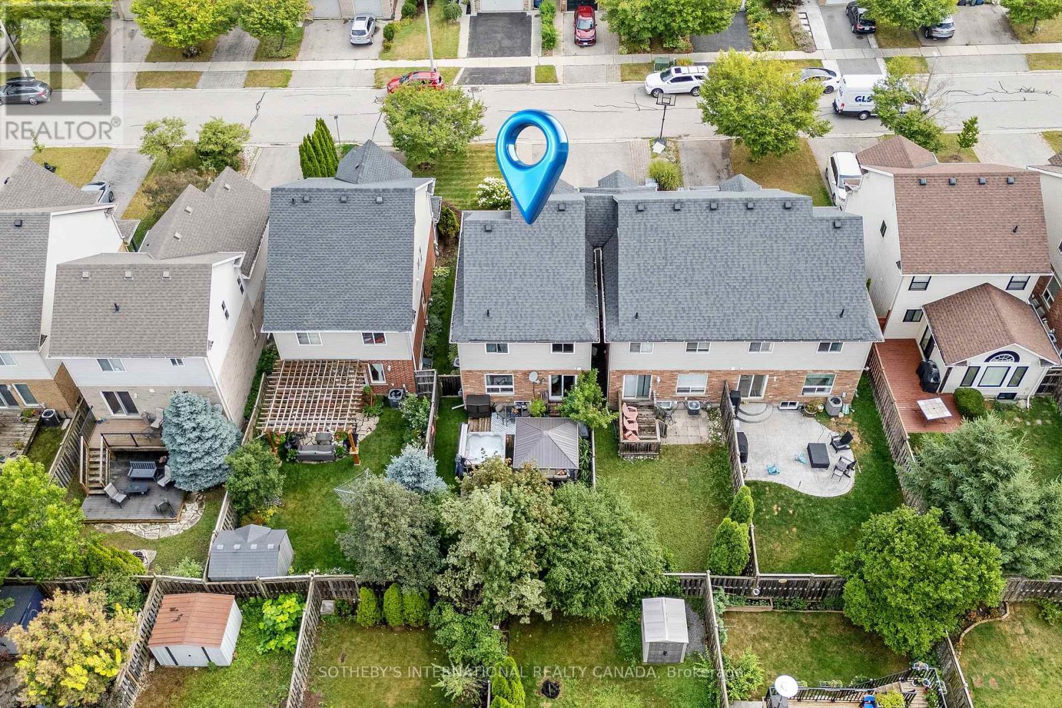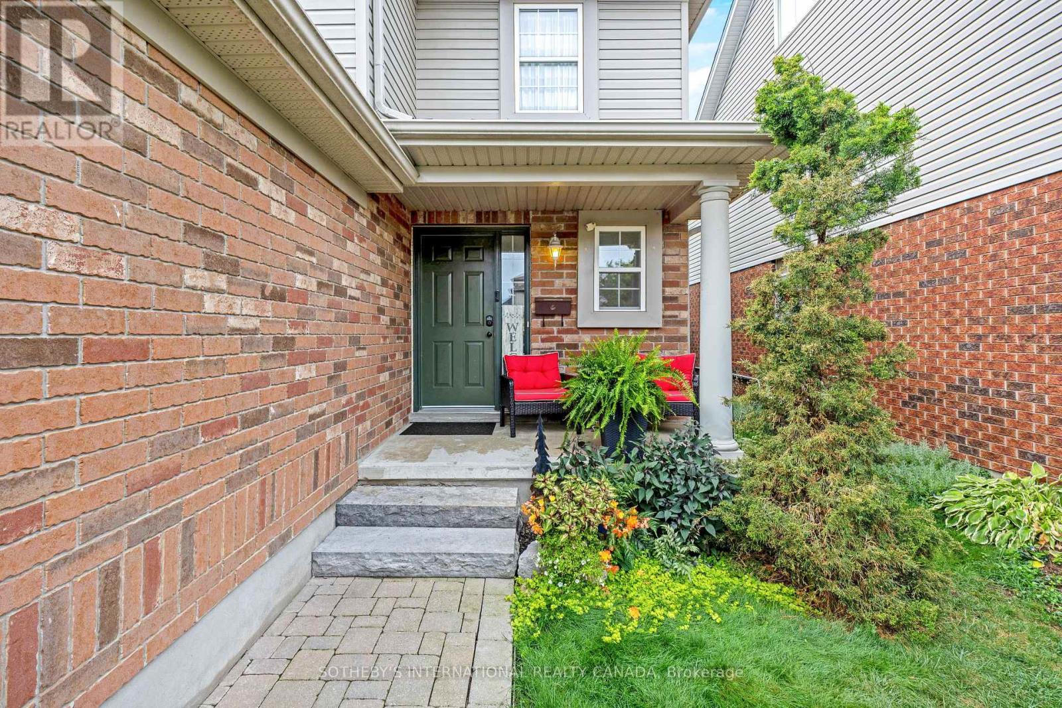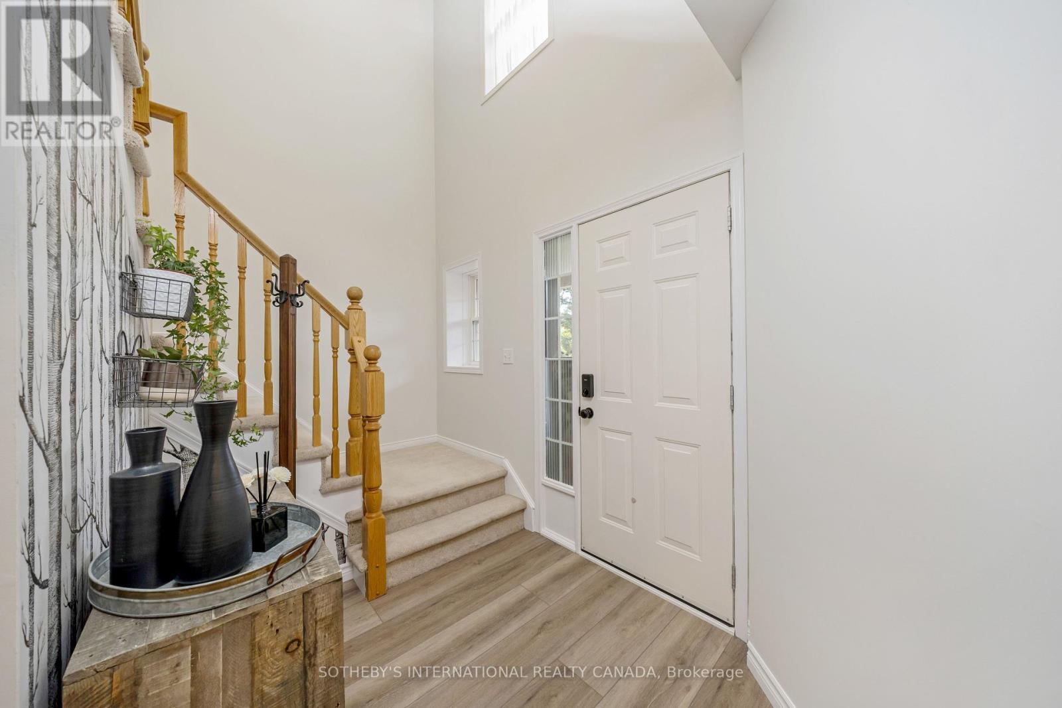61 Darling Crescent Guelph, Ontario N1L 1P9
$725,000Maintenance, Parcel of Tied Land
$18 Monthly
Maintenance, Parcel of Tied Land
$18 MonthlyLovingly maintained by its original owners, this south Guelph end unit townhome is situated on a quiet crescent surrounded by mature trees, parks and walking trails. Featuring an open concept floor plan, luxury vinyl flooring, stainless steel appliances, quartz counters, many new windows, and fresh paint throughout!! Enjoy a private, mature backyard that's fully fenced and thoughtfully landscaped with low-maintenance artificial grass, a spacious deck, gazebo, and hot tubperfect for year-round relaxation. Located just steps from schools, grocery stores, restaurants, LCBO, movie theatres, gyms, and many other great amenities. Commuters rejoice, parking for up to 3 vehicles, and a short drive to the 401 or Go station. A rare opportunity to own in the sought-after neighbourhood of Westminster Woods. Stop by our open house this Sunday from 2-4pm to see this outstanding home for yourself! (id:47351)
Open House
This property has open houses!
2:00 pm
Ends at:4:00 pm
Property Details
| MLS® Number | X12345630 |
| Property Type | Single Family |
| Community Name | Pineridge/Westminster Woods |
| Amenities Near By | Golf Nearby, Park, Public Transit, Schools |
| Community Features | Community Centre |
| Equipment Type | Water Heater |
| Features | Gazebo, Sump Pump |
| Parking Space Total | 3 |
| Rental Equipment Type | Water Heater |
| Structure | Deck |
Building
| Bathroom Total | 2 |
| Bedrooms Above Ground | 3 |
| Bedrooms Total | 3 |
| Age | 16 To 30 Years |
| Appliances | Hot Tub, Water Heater, Water Softener, Dishwasher, Dryer, Microwave, Range, Stove, Washer, Window Coverings, Refrigerator |
| Basement Development | Unfinished |
| Basement Type | Full (unfinished) |
| Construction Style Attachment | Attached |
| Cooling Type | Central Air Conditioning |
| Exterior Finish | Brick, Vinyl Siding |
| Flooring Type | Vinyl, Carpeted |
| Foundation Type | Poured Concrete |
| Half Bath Total | 1 |
| Heating Fuel | Natural Gas |
| Heating Type | Forced Air |
| Stories Total | 2 |
| Size Interior | 1,100 - 1,500 Ft2 |
| Type | Row / Townhouse |
| Utility Water | Municipal Water |
Parking
| Garage | |
| Inside Entry |
Land
| Acreage | No |
| Fence Type | Fully Fenced, Fenced Yard |
| Land Amenities | Golf Nearby, Park, Public Transit, Schools |
| Landscape Features | Landscaped |
| Sewer | Sanitary Sewer |
| Size Depth | 108 Ft ,3 In |
| Size Frontage | 27 Ft ,1 In |
| Size Irregular | 27.1 X 108.3 Ft |
| Size Total Text | 27.1 X 108.3 Ft|under 1/2 Acre |
| Zoning Description | R.3b-8 |
Rooms
| Level | Type | Length | Width | Dimensions |
|---|---|---|---|---|
| Second Level | Primary Bedroom | 3.5 m | 4.7 m | 3.5 m x 4.7 m |
| Second Level | Bedroom 2 | 2.7 m | 3.6 m | 2.7 m x 3.6 m |
| Second Level | Bedroom 3 | 3.4 m | 3.9 m | 3.4 m x 3.9 m |
| Main Level | Living Room | 3.6 m | 6.1 m | 3.6 m x 6.1 m |
| Main Level | Kitchen | 2 m | 2.9 m | 2 m x 2.9 m |
| Main Level | Eating Area | 2.56 m | 2.7 m | 2.56 m x 2.7 m |
