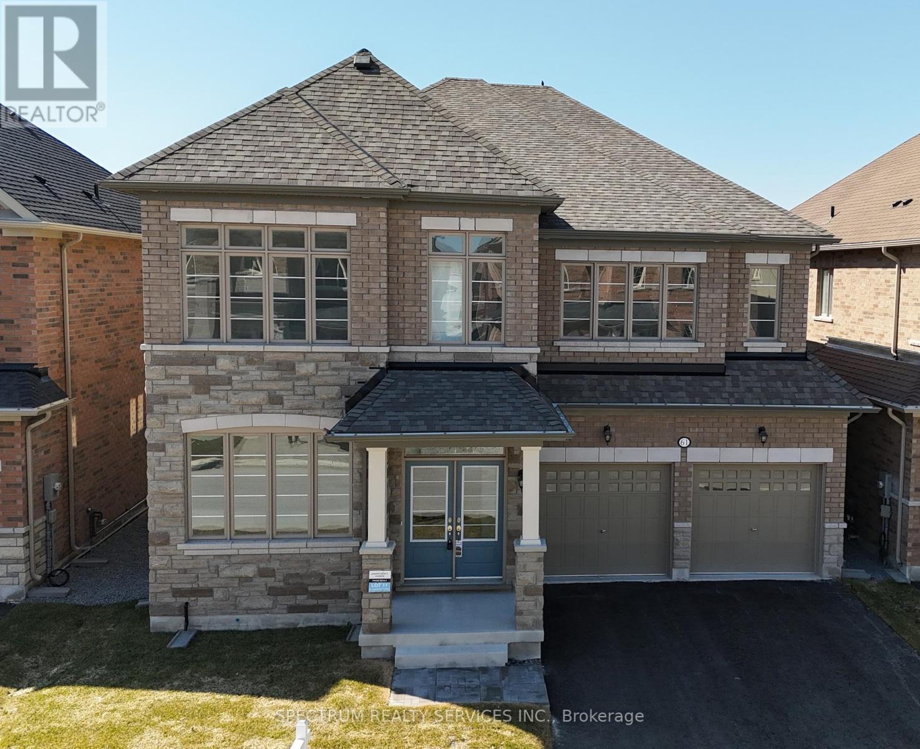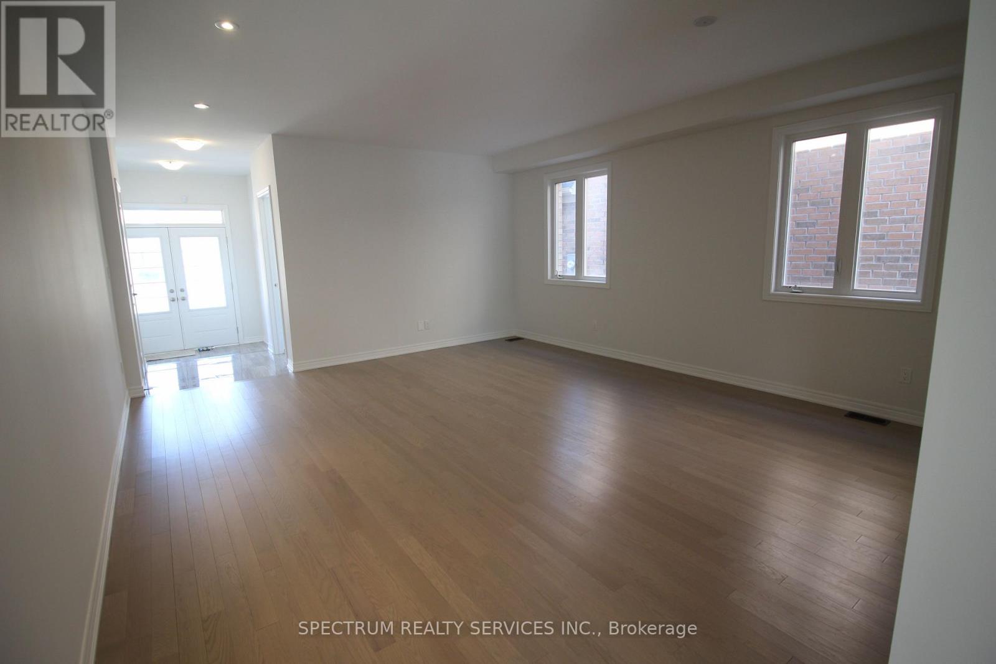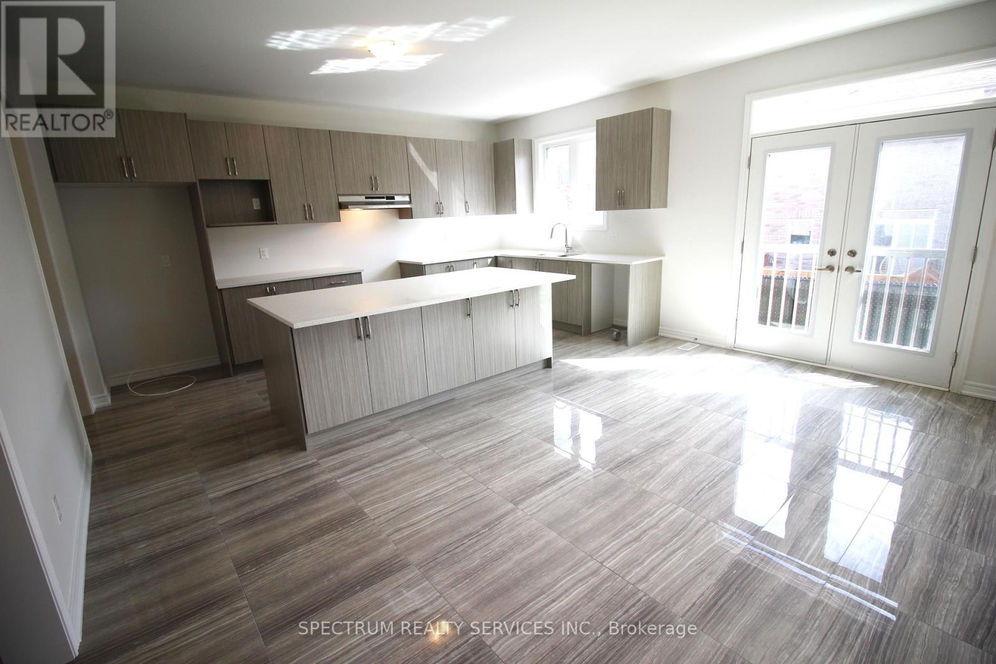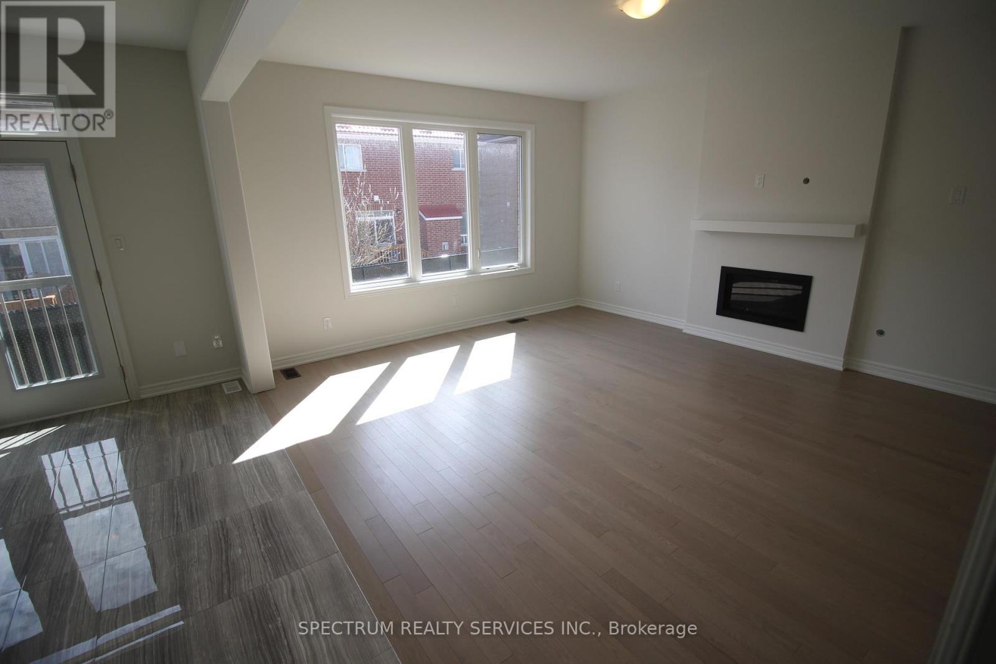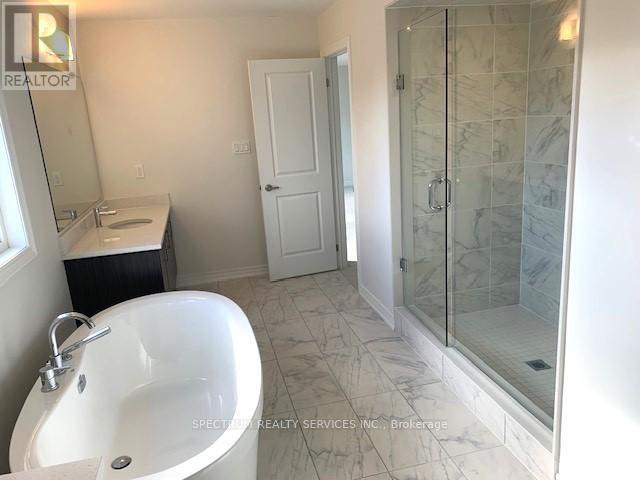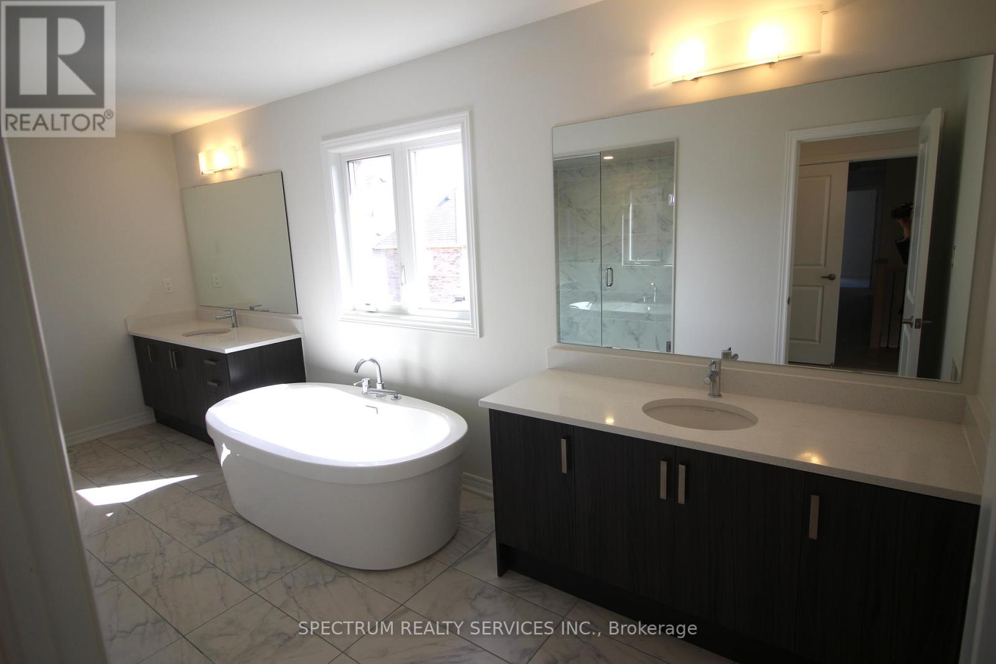5 Bedroom
4 Bathroom
3,000 - 3,500 ft2
Fireplace
Forced Air
$1,250,900
Move in ready luxury! This stunning newly built, 5 bedroom, 3423 sq. ft. Kingsley model by Marycroft Homes is loaded with over $40,000 in upgrades, including smooth ceilings, pot lights, rough-in electric car charger in garage, 200 amp service, upgraded tiles & security system. Gourmet Kitchen with huge centre island, great for Entertaining. Thoughtfully designed home, perfect for modern family living, offering exceptional quality craftsmanship in every detail. Located in an established Simcoe Landing neighbourhood of new homes. Close to parks, schools and new Recreation centre. Just minutes to all Keswick's amenities and 15 minutes to Newmarket & quick access to highway 404. Perfect blend of style, comfort, and convenience - your dream home awaits! (id:47351)
Property Details
|
MLS® Number
|
N12343963 |
|
Property Type
|
Single Family |
|
Community Name
|
Keswick South |
|
Amenities Near By
|
Schools |
|
Community Features
|
Community Centre |
|
Equipment Type
|
Water Heater |
|
Parking Space Total
|
4 |
|
Rental Equipment Type
|
Water Heater |
Building
|
Bathroom Total
|
4 |
|
Bedrooms Above Ground
|
5 |
|
Bedrooms Total
|
5 |
|
Age
|
New Building |
|
Appliances
|
Water Heater - Tankless |
|
Basement Type
|
Full |
|
Construction Style Attachment
|
Detached |
|
Exterior Finish
|
Brick, Stone |
|
Fire Protection
|
Alarm System, Smoke Detectors |
|
Fireplace Present
|
Yes |
|
Fireplace Total
|
1 |
|
Flooring Type
|
Hardwood, Porcelain Tile, Carpeted |
|
Foundation Type
|
Poured Concrete |
|
Half Bath Total
|
1 |
|
Heating Fuel
|
Natural Gas |
|
Heating Type
|
Forced Air |
|
Stories Total
|
2 |
|
Size Interior
|
3,000 - 3,500 Ft2 |
|
Type
|
House |
|
Utility Water
|
Municipal Water |
Parking
Land
|
Acreage
|
No |
|
Land Amenities
|
Schools |
|
Sewer
|
Sanitary Sewer |
|
Size Depth
|
89 Ft |
|
Size Frontage
|
45 Ft |
|
Size Irregular
|
45 X 89 Ft |
|
Size Total Text
|
45 X 89 Ft |
Rooms
| Level |
Type |
Length |
Width |
Dimensions |
|
Second Level |
Primary Bedroom |
4.15 m |
5.18 m |
4.15 m x 5.18 m |
|
Second Level |
Bedroom 2 |
3.66 m |
3.66 m |
3.66 m x 3.66 m |
|
Second Level |
Bedroom 3 |
3.66 m |
3.05 m |
3.66 m x 3.05 m |
|
Second Level |
Bedroom 4 |
3.96 m |
3.66 m |
3.96 m x 3.66 m |
|
Second Level |
Bedroom 5 |
3.05 m |
3.71 m |
3.05 m x 3.71 m |
|
Main Level |
Study |
3.66 m |
3.05 m |
3.66 m x 3.05 m |
|
Main Level |
Living Room |
5.03 m |
5.79 m |
5.03 m x 5.79 m |
|
Main Level |
Family Room |
4.27 m |
5.18 m |
4.27 m x 5.18 m |
|
Main Level |
Kitchen |
2.84 m |
5.18 m |
2.84 m x 5.18 m |
|
Main Level |
Eating Area |
3.35 m |
5.18 m |
3.35 m x 5.18 m |
Utilities
|
Cable
|
Available |
|
Electricity
|
Installed |
|
Sewer
|
Installed |
https://www.realtor.ca/real-estate/28732204/61-bud-leggett-crescent-georgina-keswick-south-keswick-south
