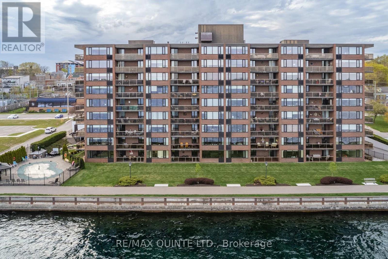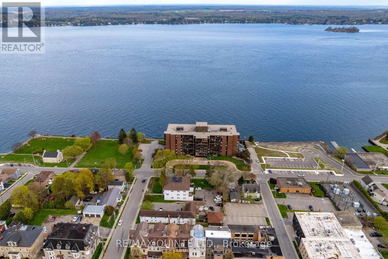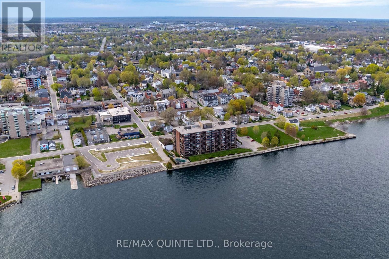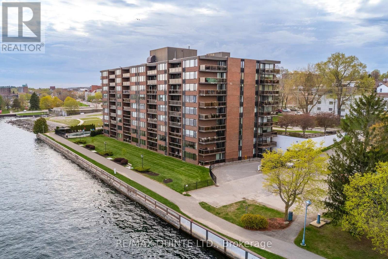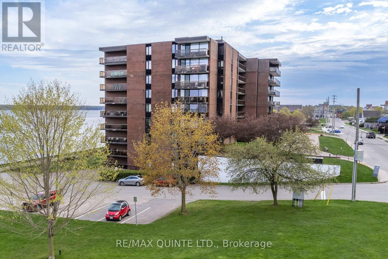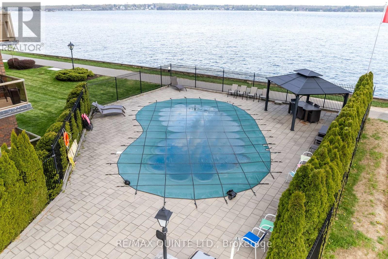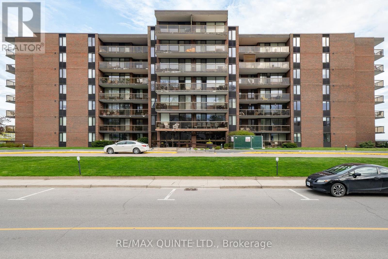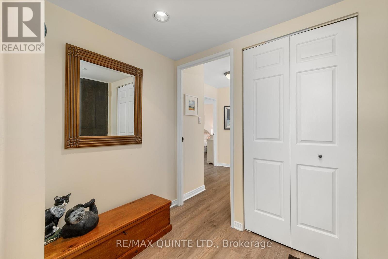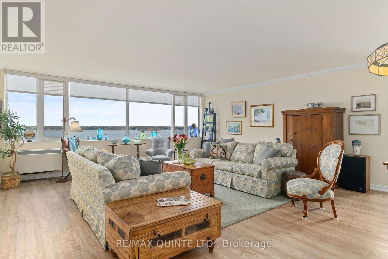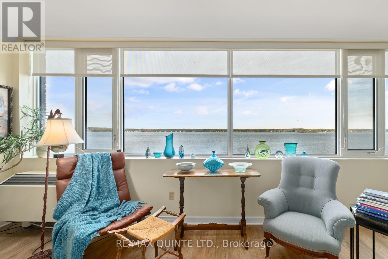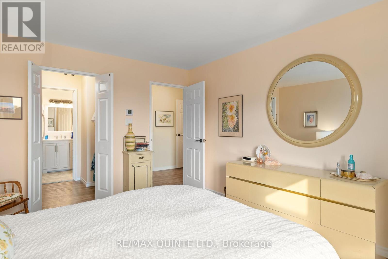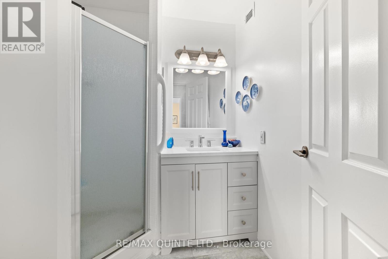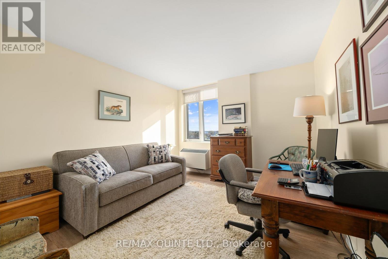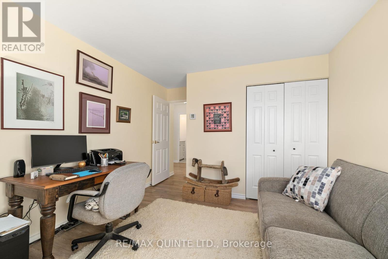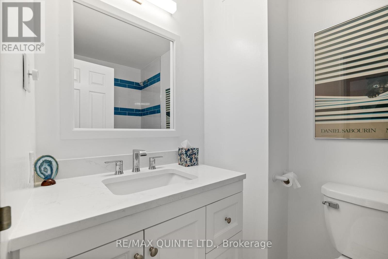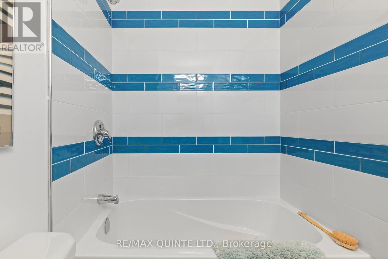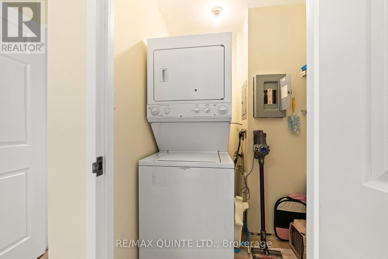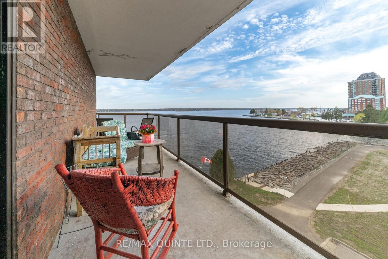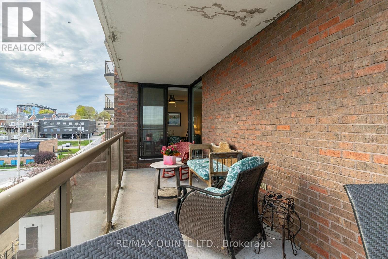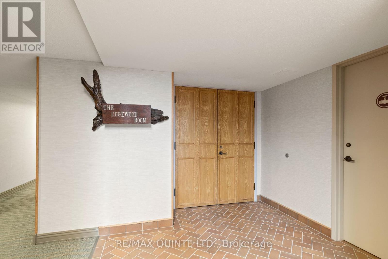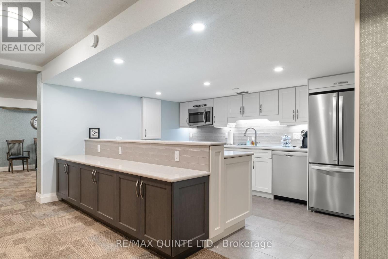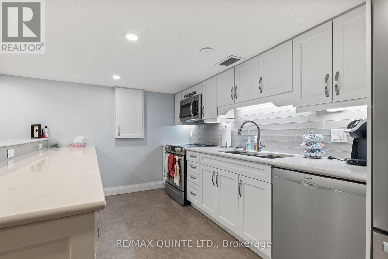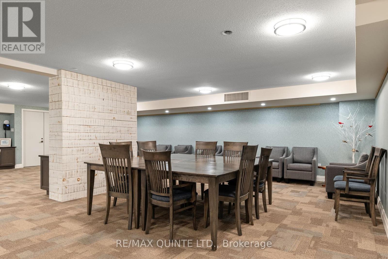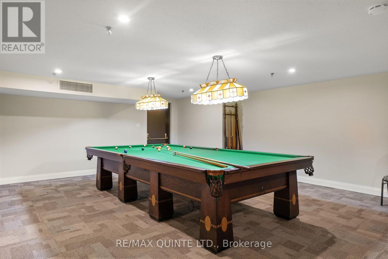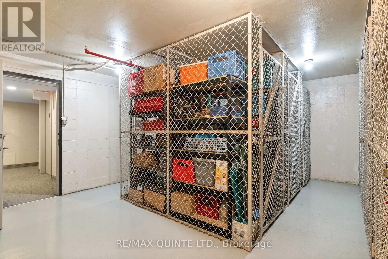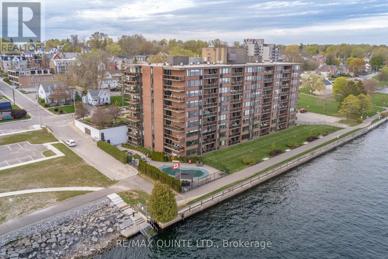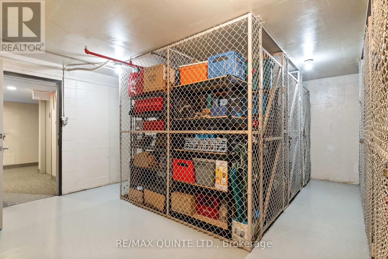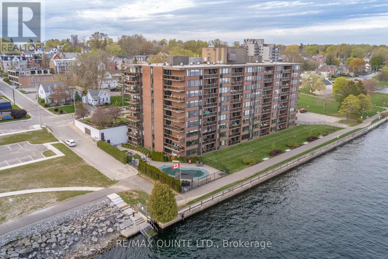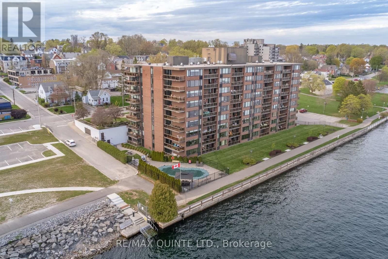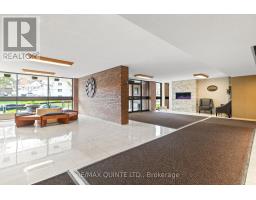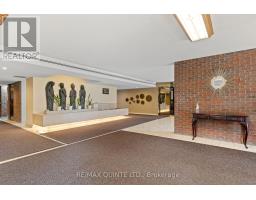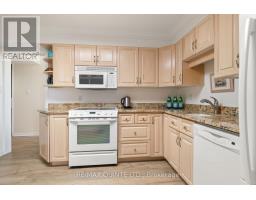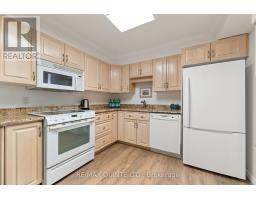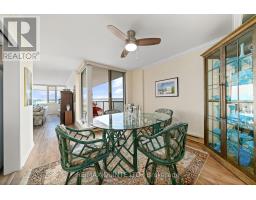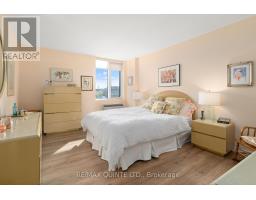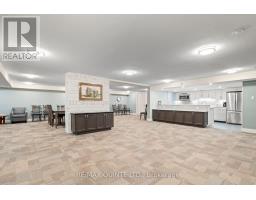2 Bedroom
2 Bathroom
Multi-Level
Outdoor Pool
Wall Unit
Other
$799,000
Welcome to The Executive, located in one of Brockville's most desirable areas with breathtaking and expansive water views of the St. Lawrence River. This beautiful newly renovated South-West facing corner unit offers everything you need to enjoy the serene views and lifestyle of this coveted building. This inviting unit offers a generous sized kitchen with plenty of storage & granite counter tops. The dining area just off of the kitchen overlooks the balcony with beautiful waterfront views, while the spacious living room will take your breath away with panoramic views of the St. Lawrence River and beyond. A spacious primary bedroom with walk in closet and en suite with second bedroom & full family bathroom complete this lovely unit. This well cared for building offers convenient amenities, including a large meeting room with full kitchen, games room, gym, underground parking and outdoor pool. Stroll the waterfront trail from just outside your doorstep or experience Brockville's charming downtown with wonderful shops and restaurants just minutes away. Condo fees are $733.41/mth (id:47351)
Property Details
|
MLS® Number
|
X8325806 |
|
Property Type
|
Single Family |
|
Amenities Near By
|
Hospital, Marina, Park, Public Transit |
|
Community Features
|
Pet Restrictions |
|
Features
|
Balcony |
|
Parking Space Total
|
1 |
|
Pool Type
|
Outdoor Pool |
|
View Type
|
View |
Building
|
Bathroom Total
|
2 |
|
Bedrooms Above Ground
|
2 |
|
Bedrooms Total
|
2 |
|
Amenities
|
Exercise Centre, Party Room, Visitor Parking, Storage - Locker |
|
Appliances
|
Dishwasher, Dryer, Microwave, Refrigerator, Stove, Washer, Window Coverings |
|
Architectural Style
|
Multi-level |
|
Cooling Type
|
Wall Unit |
|
Exterior Finish
|
Brick |
|
Fire Protection
|
Security System |
|
Heating Fuel
|
Electric |
|
Heating Type
|
Other |
|
Type
|
Apartment |
Parking
Land
|
Acreage
|
No |
|
Land Amenities
|
Hospital, Marina, Park, Public Transit |
|
Surface Water
|
River/stream |
Rooms
| Level |
Type |
Length |
Width |
Dimensions |
|
Main Level |
Foyer |
5.61 m |
2.19 m |
5.61 m x 2.19 m |
|
Main Level |
Living Room |
6.41 m |
5.69 m |
6.41 m x 5.69 m |
|
Main Level |
Kitchen |
3.64 m |
3 m |
3.64 m x 3 m |
|
Main Level |
Dining Room |
3.56 m |
3.29 m |
3.56 m x 3.29 m |
|
Main Level |
Primary Bedroom |
3.46 m |
4.71 m |
3.46 m x 4.71 m |
|
Main Level |
Bedroom |
3.27 m |
3.61 m |
3.27 m x 3.61 m |
|
Main Level |
Bathroom |
1.91 m |
1.77 m |
1.91 m x 1.77 m |
|
Main Level |
Bathroom |
2.27 m |
1.46 m |
2.27 m x 1.46 m |
|
Main Level |
Laundry Room |
2.27 m |
1.73 m |
2.27 m x 1.73 m |
https://www.realtor.ca/real-estate/26876373/609-55-water-street-e-brockville
