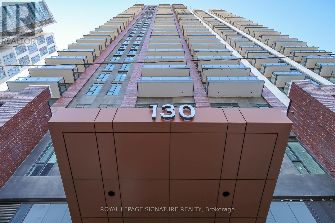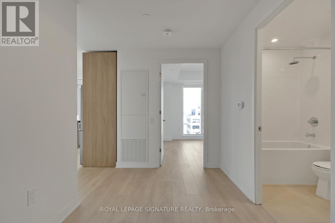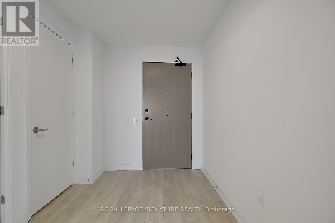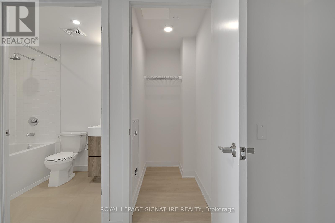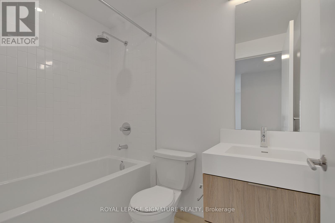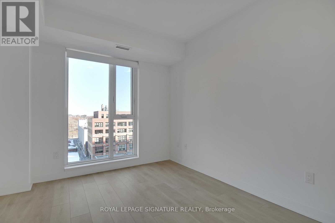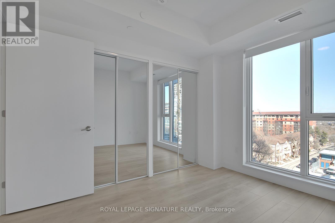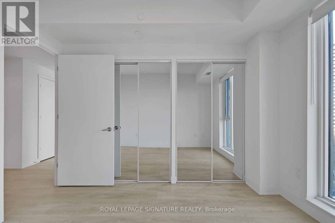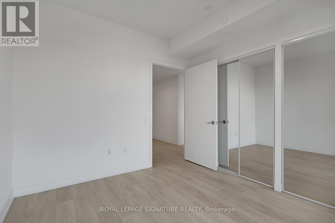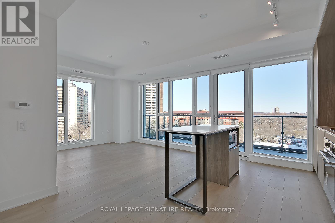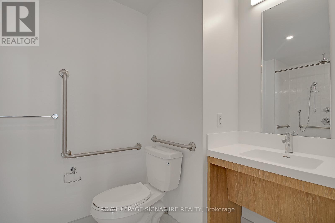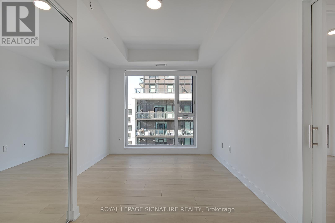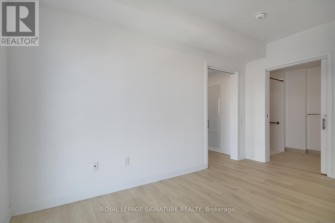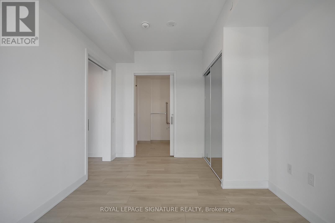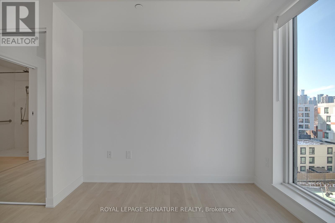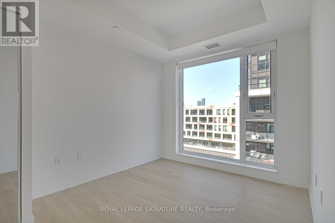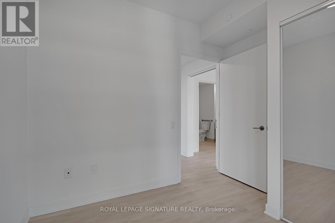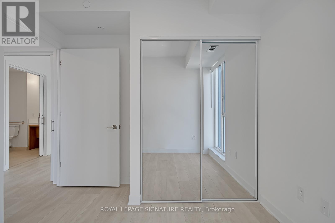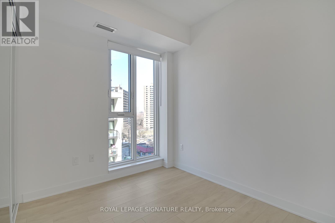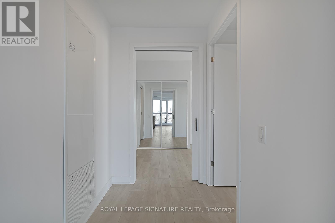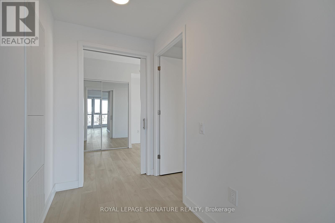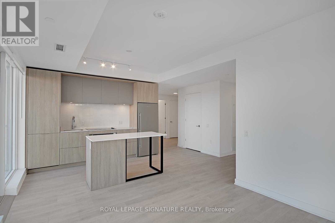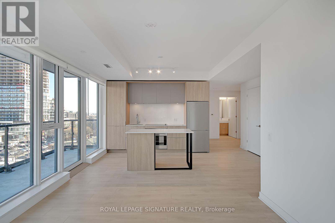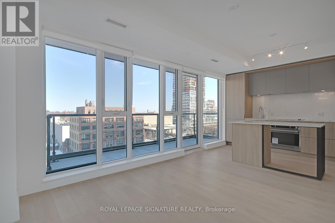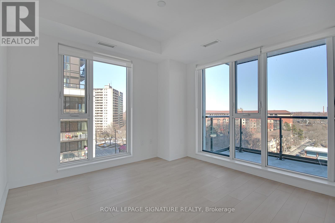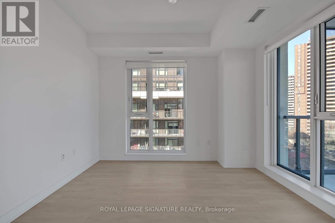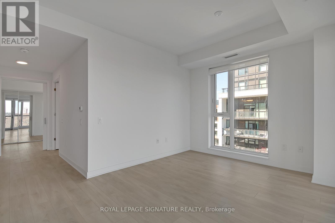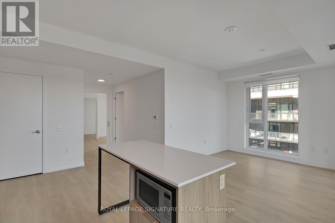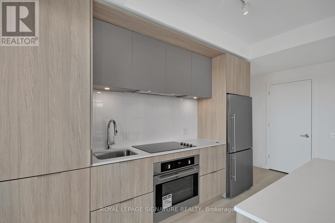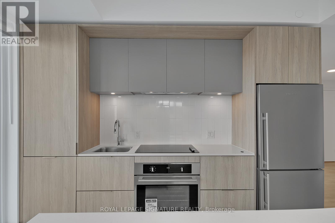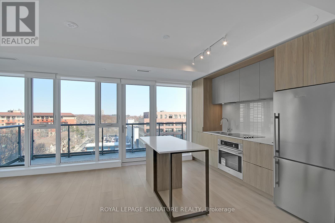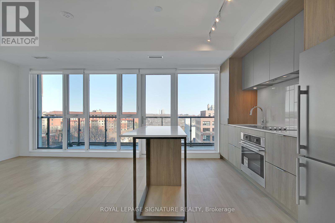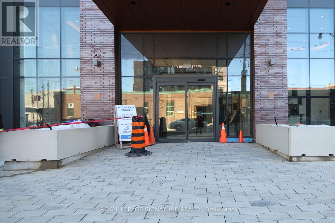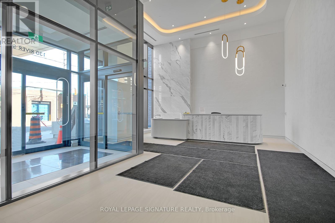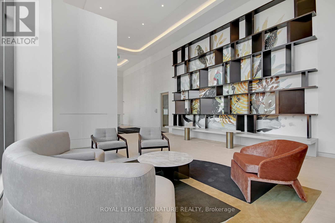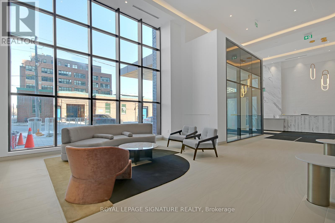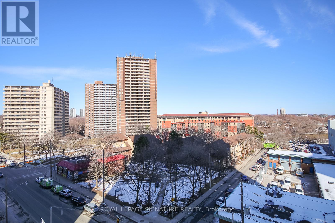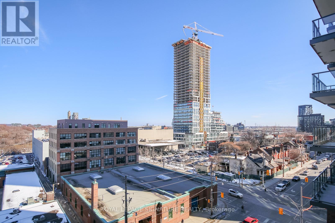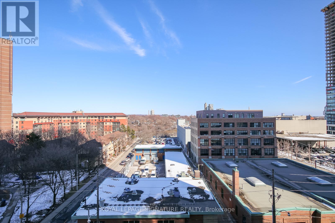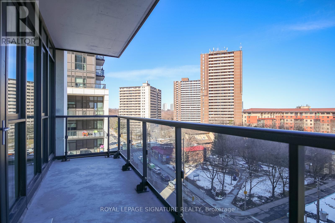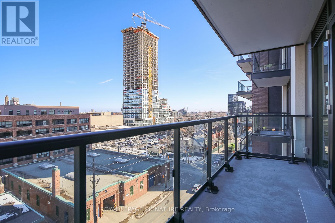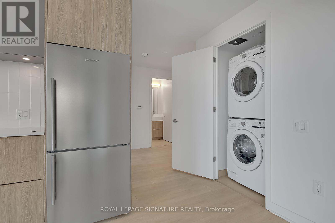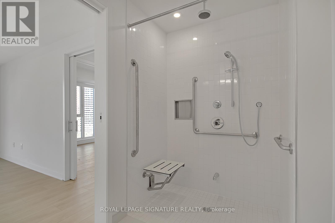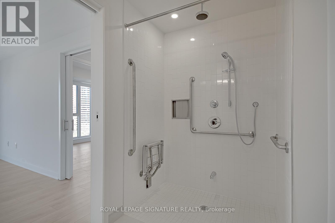3 Bedroom
2 Bathroom
1,000 - 1,199 ft2
Central Air Conditioning
Forced Air
$3,800 Monthly
Sprawling NE Facing Corner Suite, 1082 Sq Ft Of Accessible Living Space, Plus Balcony! Featuring 3 Spacious Bedrooms & 2 Bathrooms. Well Laid Out Floorplan - Custom Modern Kitchen With Built-In Appliances, Centre Island & Under Cabinet Lighting. Huge Windows Allowing Lots Of Light In, Window Coverings, Mirrored Closets Throughout, 3Pc Accessible Ensuite Bath Off The Main Bedroom. Parking + Locker Included! You Do Not Want To Miss Out On This Premium Suite! (id:47351)
Property Details
|
MLS® Number
|
C12418449 |
|
Property Type
|
Single Family |
|
Community Name
|
Regent Park |
|
Amenities Near By
|
Hospital, Park, Public Transit, Schools |
|
Community Features
|
Pet Restrictions, Community Centre |
|
Features
|
Balcony |
|
Parking Space Total
|
1 |
Building
|
Bathroom Total
|
2 |
|
Bedrooms Above Ground
|
3 |
|
Bedrooms Total
|
3 |
|
Amenities
|
Security/concierge, Recreation Centre, Exercise Centre, Party Room, Storage - Locker |
|
Cooling Type
|
Central Air Conditioning |
|
Exterior Finish
|
Concrete |
|
Heating Fuel
|
Natural Gas |
|
Heating Type
|
Forced Air |
|
Size Interior
|
1,000 - 1,199 Ft2 |
|
Type
|
Apartment |
Parking
Land
|
Acreage
|
No |
|
Land Amenities
|
Hospital, Park, Public Transit, Schools |
Rooms
| Level |
Type |
Length |
Width |
Dimensions |
|
Flat |
Living Room |
3.5 m |
4.08 m |
3.5 m x 4.08 m |
|
Flat |
Dining Room |
3.5 m |
4.08 m |
3.5 m x 4.08 m |
|
Flat |
Kitchen |
3.5 m |
4.08 m |
3.5 m x 4.08 m |
|
Flat |
Bedroom |
2.92 m |
4.29 m |
2.92 m x 4.29 m |
|
Flat |
Bedroom 2 |
3.44 m |
3.14 m |
3.44 m x 3.14 m |
|
Flat |
Bedroom 3 |
2.47 m |
2.87 m |
2.47 m x 2.87 m |
https://www.realtor.ca/real-estate/28895088/609-130-river-street-toronto-regent-park-regent-park
