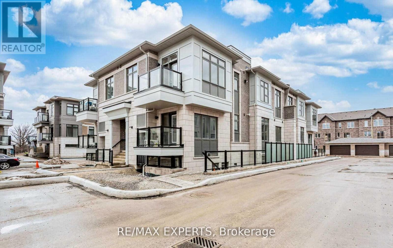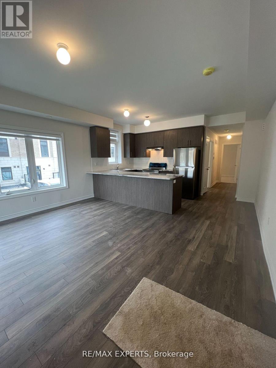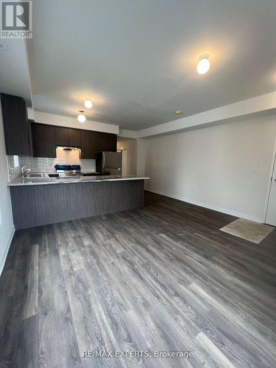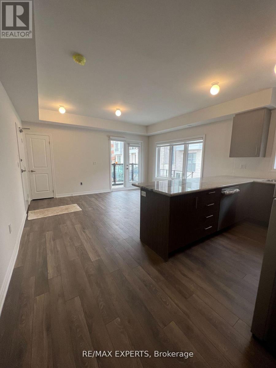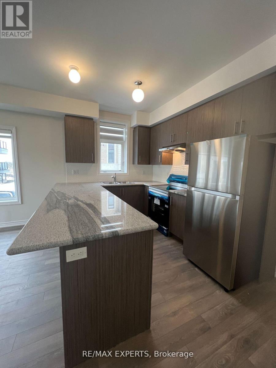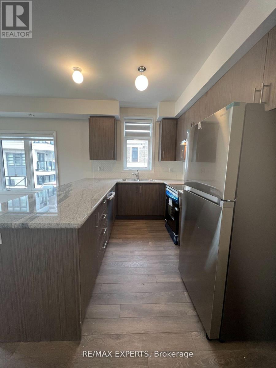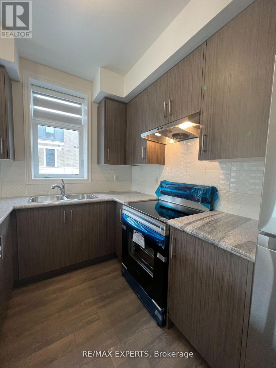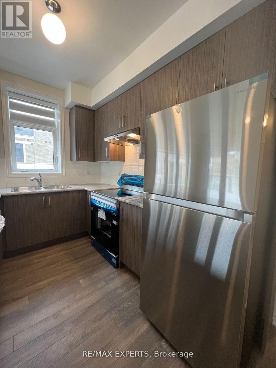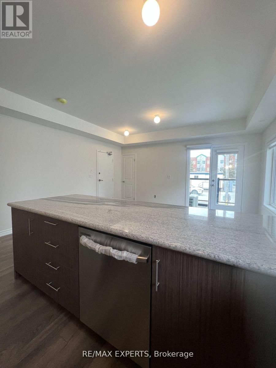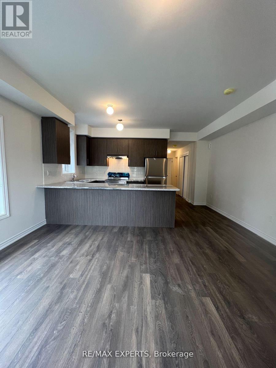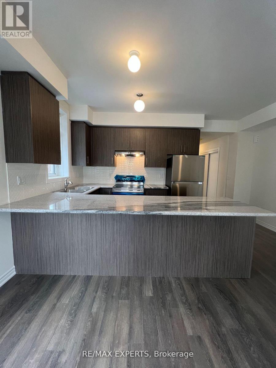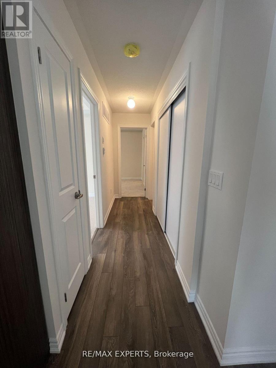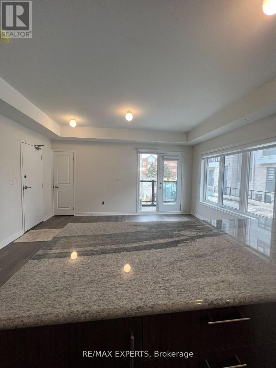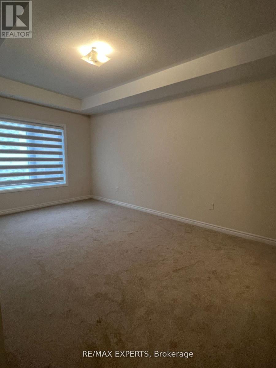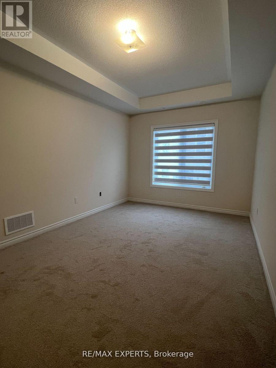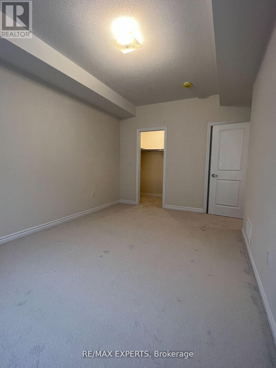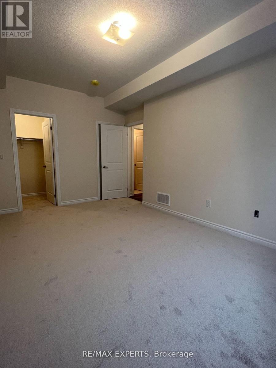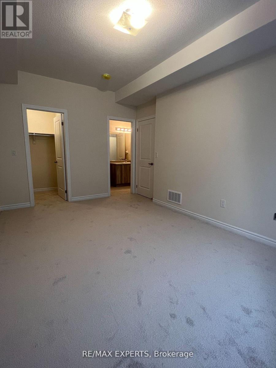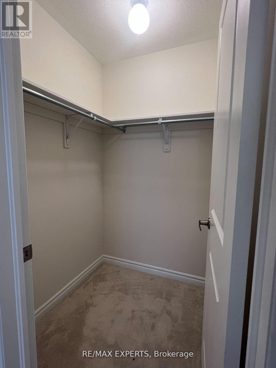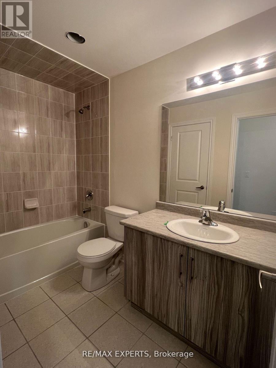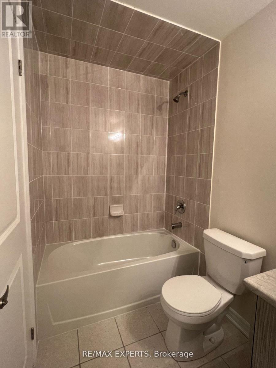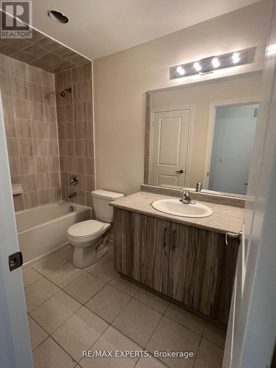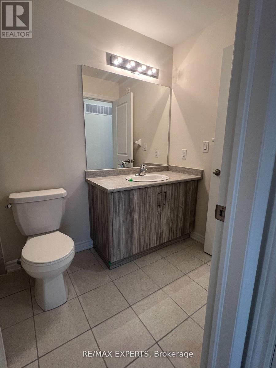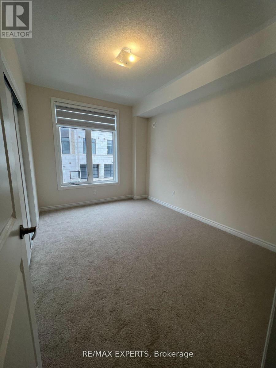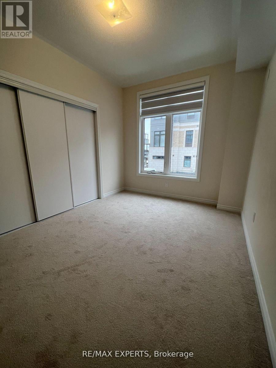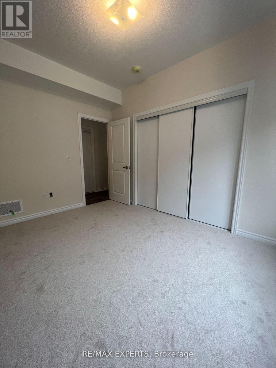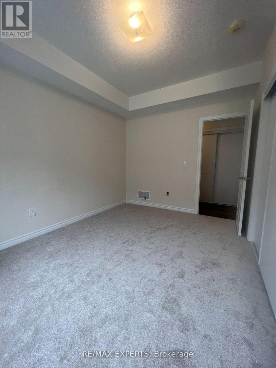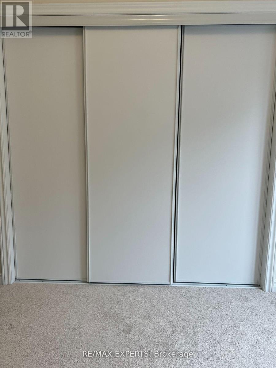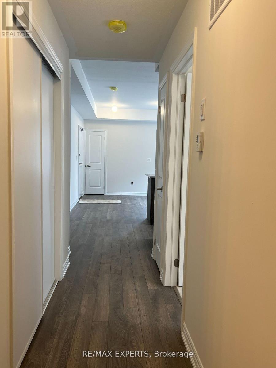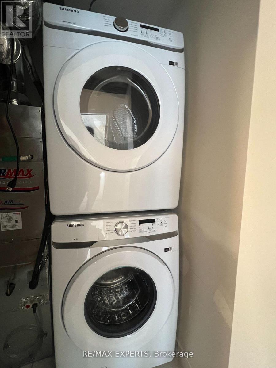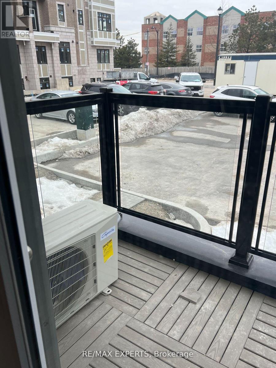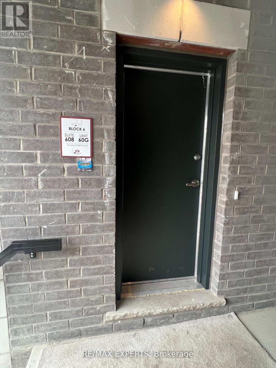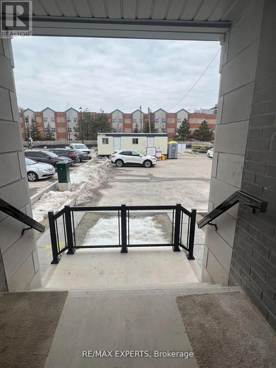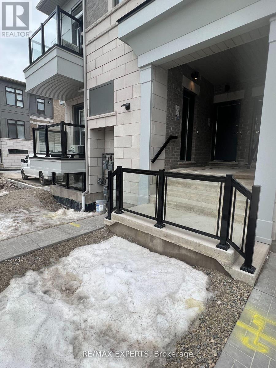2 Bedroom
1 Bathroom
900 - 999 ft2
Central Air Conditioning
Forced Air
$2,550 Monthly
Welcome to this open concept 2 bed + 1 bath stacked townhouse in a high demand neighbourhood in the East end of Brampton (Goreway Dr. & Queen St.) This sun filled suite features 9 ft ceilings, open concept living/dining with laminate floors with a walkout to a balcony & a big picture window. A modern kitchen with stainless steel appliances, a breakfast bar, granite countertop, back splash & laminate floors. Master with a walk in closet & a semi-ensuite 4 pc bath, spacious 2nd bedroom with a huge 3 door closet. Comes with 5 appliances (fridge, stove, dishwasher, washer & dryer), window coverings, 1 outdoor surface parking spot. Steps to transit, shops, place of worship, trails & much much more. (***Photos are from before the current tenant moved in***) (id:47351)
Property Details
|
MLS® Number
|
W12464177 |
|
Property Type
|
Single Family |
|
Community Name
|
Goreway Drive Corridor |
|
Amenities Near By
|
Park, Place Of Worship, Public Transit |
|
Community Features
|
Pets Not Allowed |
|
Equipment Type
|
Water Heater |
|
Features
|
Ravine, Conservation/green Belt, Balcony |
|
Parking Space Total
|
1 |
|
Rental Equipment Type
|
Water Heater |
Building
|
Bathroom Total
|
1 |
|
Bedrooms Above Ground
|
2 |
|
Bedrooms Total
|
2 |
|
Age
|
0 To 5 Years |
|
Appliances
|
Dishwasher, Dryer, Stove, Washer, Window Coverings, Refrigerator |
|
Cooling Type
|
Central Air Conditioning |
|
Exterior Finish
|
Brick |
|
Flooring Type
|
Laminate, Carpeted, Tile |
|
Heating Fuel
|
Natural Gas |
|
Heating Type
|
Forced Air |
|
Size Interior
|
900 - 999 Ft2 |
|
Type
|
Row / Townhouse |
Parking
Land
|
Acreage
|
No |
|
Land Amenities
|
Park, Place Of Worship, Public Transit |
Rooms
| Level |
Type |
Length |
Width |
Dimensions |
|
Main Level |
Living Room |
4.57 m |
3.51 m |
4.57 m x 3.51 m |
|
Main Level |
Dining Room |
3.51 m |
4.57 m |
3.51 m x 4.57 m |
|
Main Level |
Kitchen |
3.15 m |
2.74 m |
3.15 m x 2.74 m |
|
Main Level |
Primary Bedroom |
4.78 m |
3.05 m |
4.78 m x 3.05 m |
|
Main Level |
Bedroom 2 |
3.89 m |
2.9 m |
3.89 m x 2.9 m |
|
Main Level |
Bathroom |
3.05 m |
1.83 m |
3.05 m x 1.83 m |
https://www.realtor.ca/real-estate/28993446/608-50-halliford-place-brampton-goreway-drive-corridor-goreway-drive-corridor
