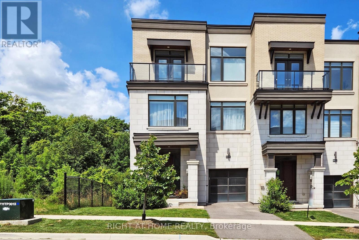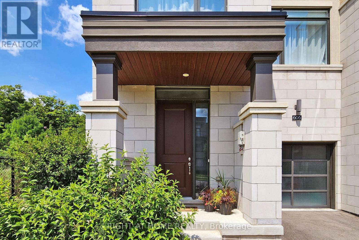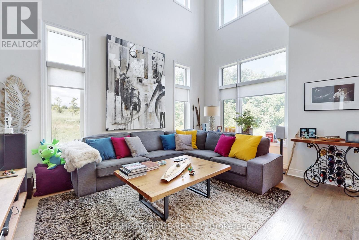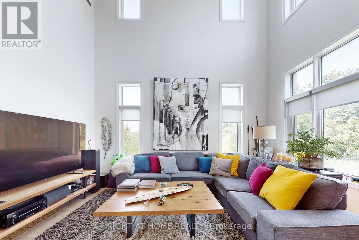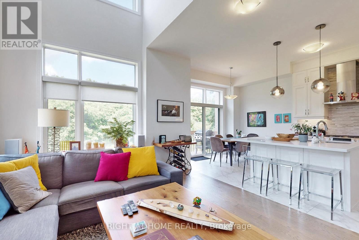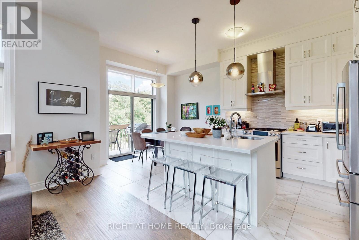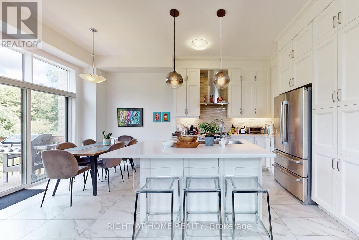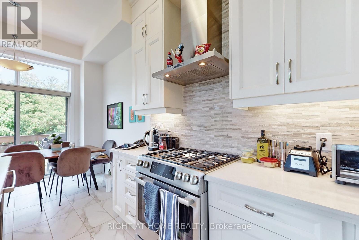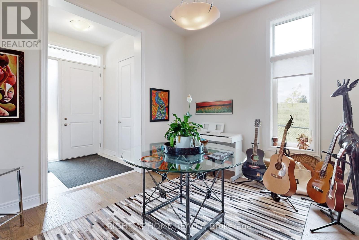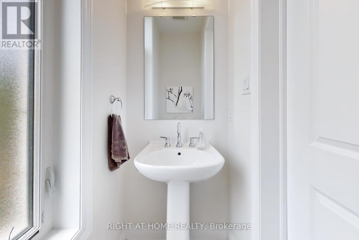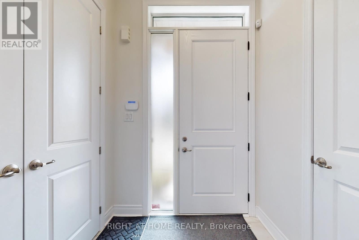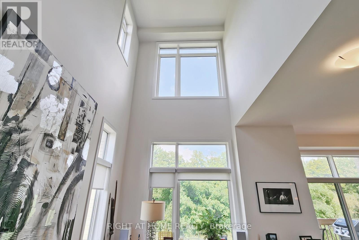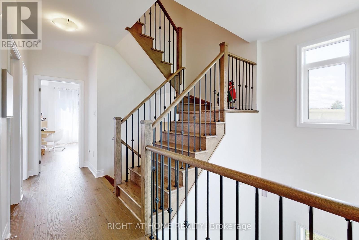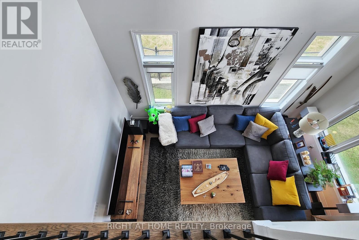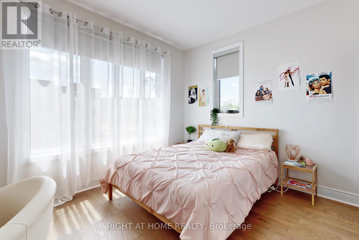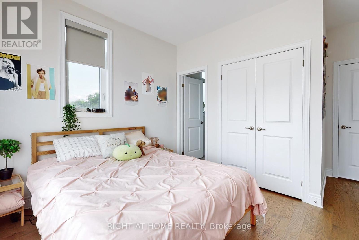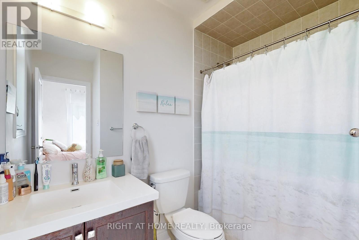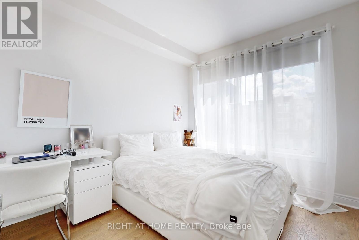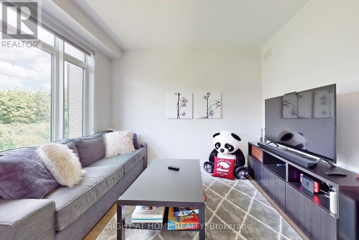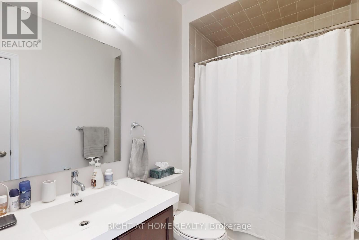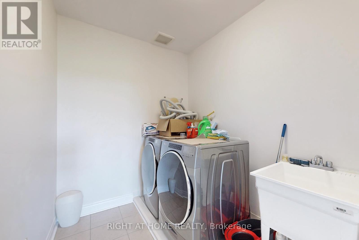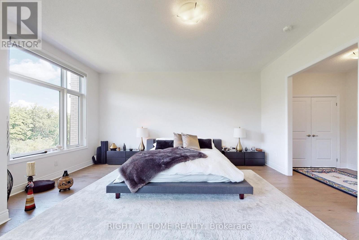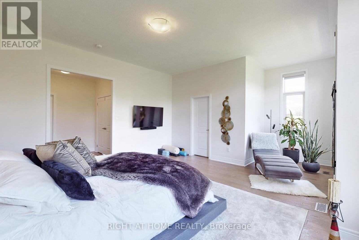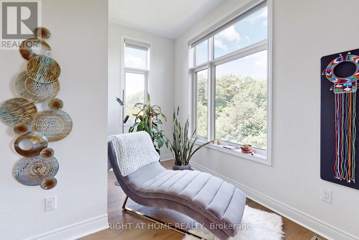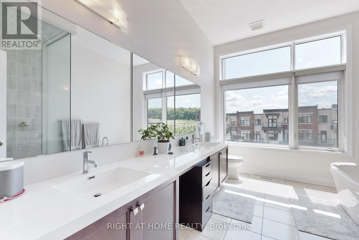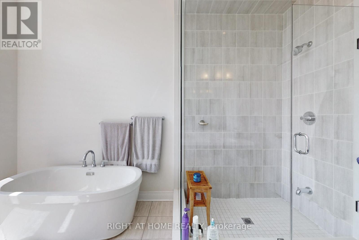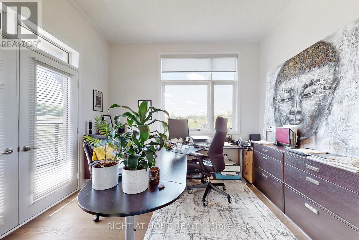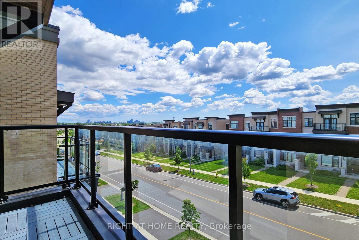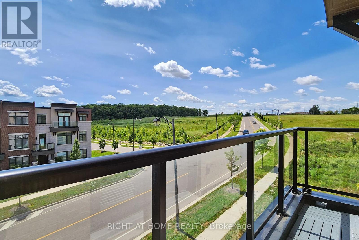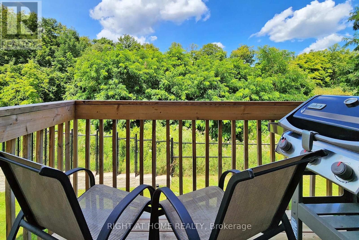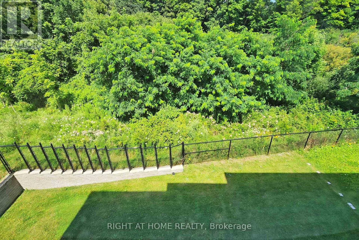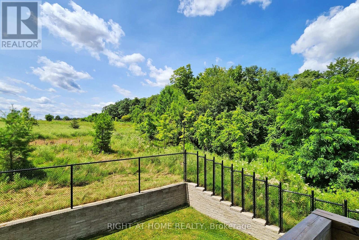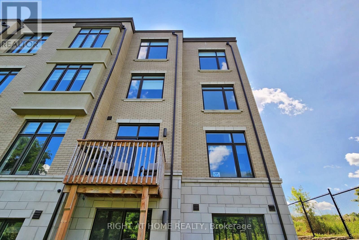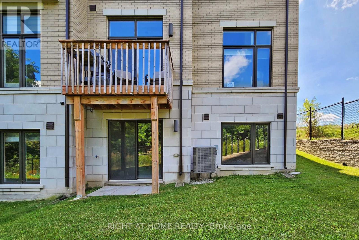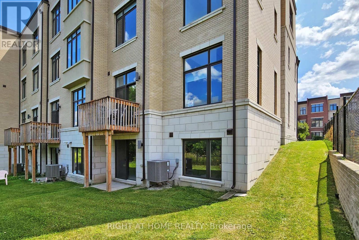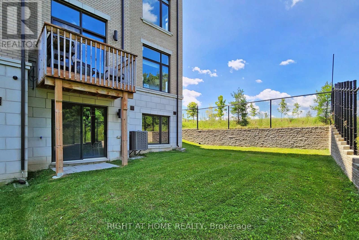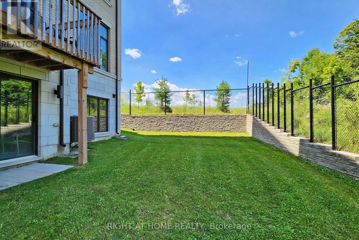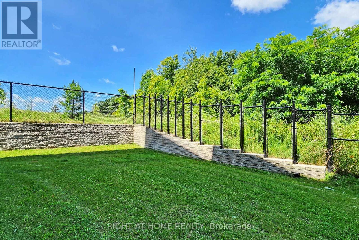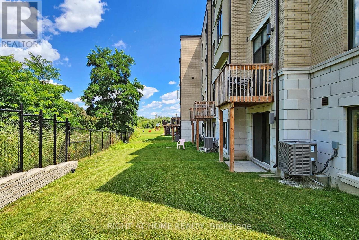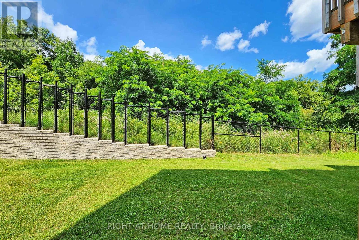5 Bedroom
4 Bathroom
Central Air Conditioning
Forced Air
$5,000 Monthly
Modern Executive 4 Bedrooms + Den End Unit Townhouse W. Lots Of Natural Light Exposures & Backing Into Beautiful Nature Reserve/ Ravine In The Prime Neighborhood Of Vaughan. $$ Spent On Top Of Line Upgrades & Decorated By Interior Decorator. Functional And Thoughtful Floor Plan, Hardwood Flooring Through, Oak Staircase W/Iron Pickets, Custom Gourmet Chef's Kitchen With Large Island. Top Of The Line S/S Built In Appl. Stylish Family Rm Open To Kitchen. Shows Like a Model !!! Walking distance to Parks, Lebovic Comm. Center, No Frills, Medical Centre/Health Services, Plazas, Public Transportation. Easy access to HWY 7 & 407, GO Train. Very Friendly Neighborhood With Best Schools . **** EXTRAS **** S/S Kitchen Appliances: Fridge, Gas Stove , Range Hood, B/I Dishwasher. Front Load Washer & Dryer , Cac, Cvac, All Elfs & Custom Made Window Coverings. Tenant Pays Utilities . Tenant Responsible for Show Removal & Grass Cutting. (id:47351)
Property Details
|
MLS® Number
|
N8238050 |
|
Property Type
|
Single Family |
|
Community Name
|
Patterson |
|
Amenities Near By
|
Park, Public Transit, Schools |
|
Community Features
|
School Bus |
|
Features
|
Ravine, Conservation/green Belt |
|
Parking Space Total
|
2 |
Building
|
Bathroom Total
|
4 |
|
Bedrooms Above Ground
|
4 |
|
Bedrooms Below Ground
|
1 |
|
Bedrooms Total
|
5 |
|
Basement Development
|
Unfinished |
|
Basement Features
|
Walk Out |
|
Basement Type
|
N/a (unfinished) |
|
Construction Style Attachment
|
Attached |
|
Cooling Type
|
Central Air Conditioning |
|
Exterior Finish
|
Brick, Stone |
|
Heating Fuel
|
Natural Gas |
|
Heating Type
|
Forced Air |
|
Stories Total
|
3 |
|
Type
|
Row / Townhouse |
Parking
Land
|
Acreage
|
No |
|
Land Amenities
|
Park, Public Transit, Schools |
|
Size Irregular
|
31.5 X 81 Ft |
|
Size Total Text
|
31.5 X 81 Ft |
Rooms
| Level |
Type |
Length |
Width |
Dimensions |
|
Second Level |
Bedroom 2 |
3.65 m |
3.52 m |
3.65 m x 3.52 m |
|
Second Level |
Bedroom 3 |
3.52 m |
3.03 m |
3.52 m x 3.03 m |
|
Second Level |
Bedroom 4 |
3.7 m |
3.03 m |
3.7 m x 3.03 m |
|
Third Level |
Primary Bedroom |
5.52 m |
5.15 m |
5.52 m x 5.15 m |
|
Third Level |
Den |
3.7 m |
3.6 m |
3.7 m x 3.6 m |
|
Main Level |
Family Room |
4.8 m |
3.82 m |
4.8 m x 3.82 m |
|
Main Level |
Kitchen |
3.1 m |
3.03 m |
3.1 m x 3.03 m |
|
Main Level |
Eating Area |
3.03 m |
2.43 m |
3.03 m x 2.43 m |
|
Main Level |
Dining Room |
3.7 m |
3.35 m |
3.7 m x 3.35 m |
Utilities
https://www.realtor.ca/real-estate/26756919/606-marc-santi-blvd-vaughan-patterson
