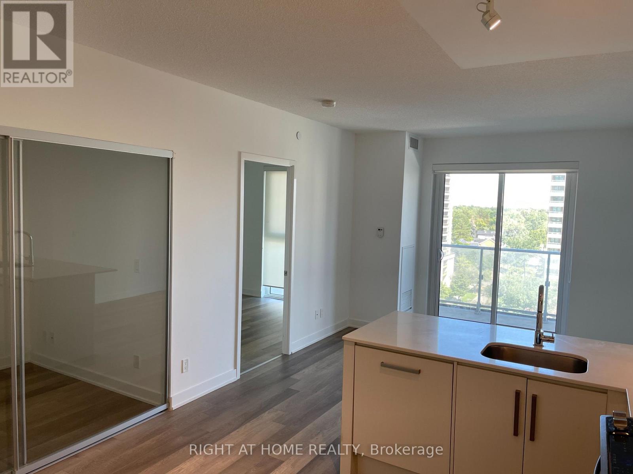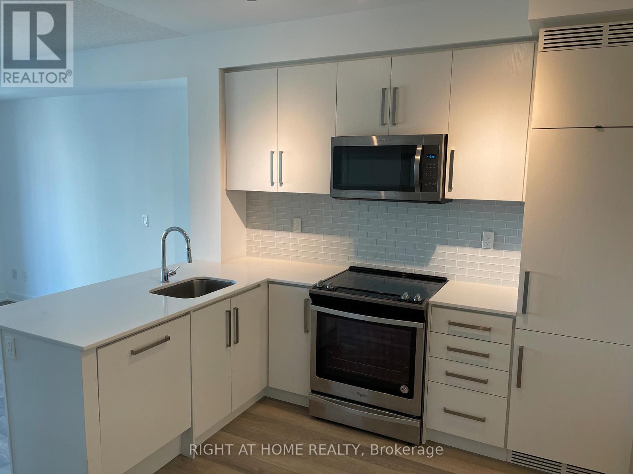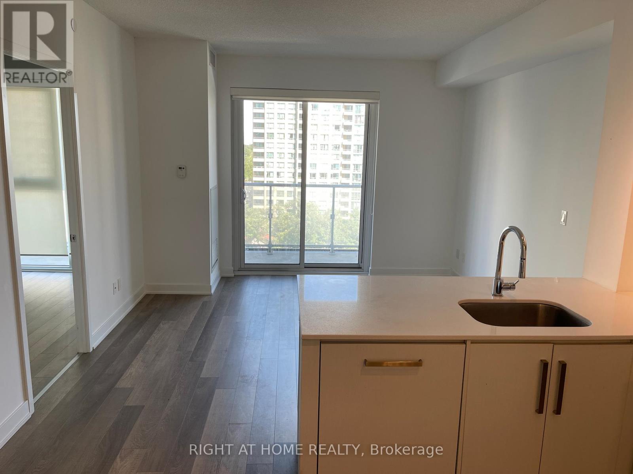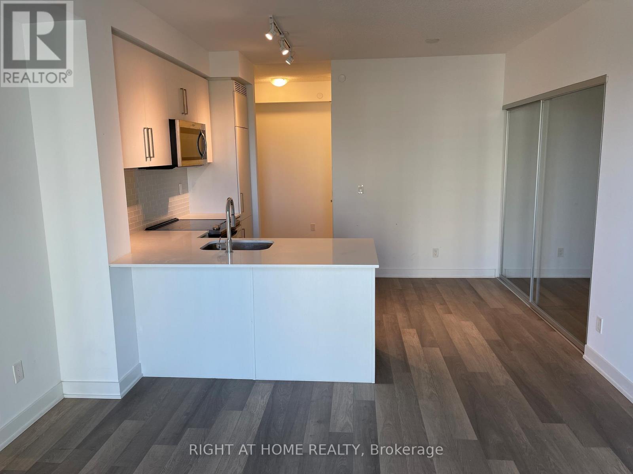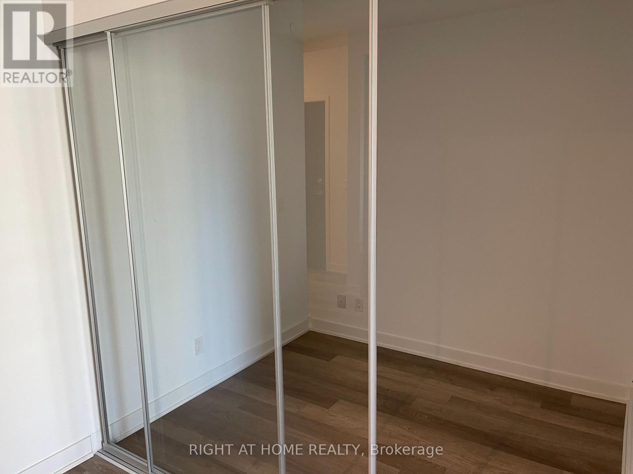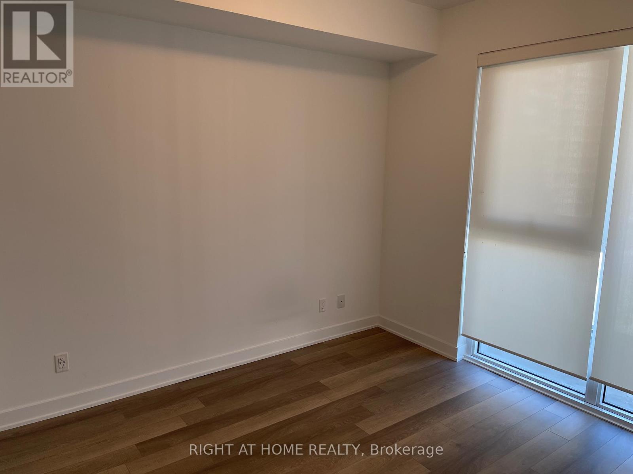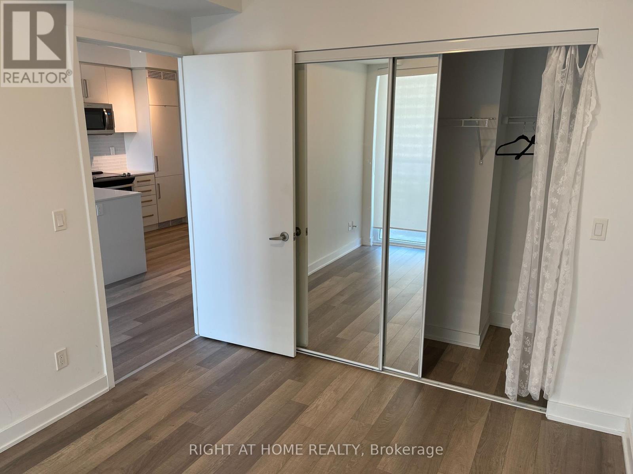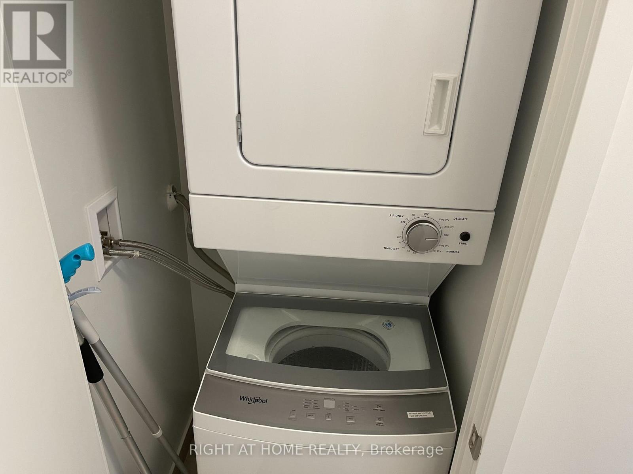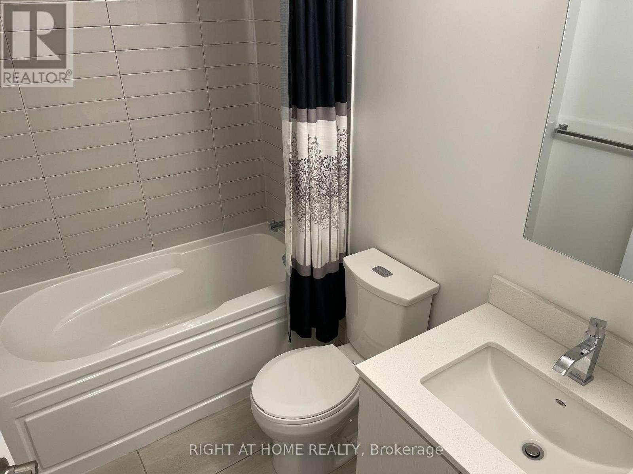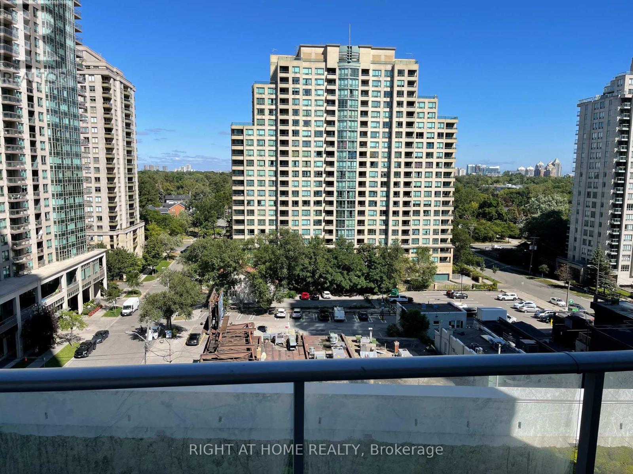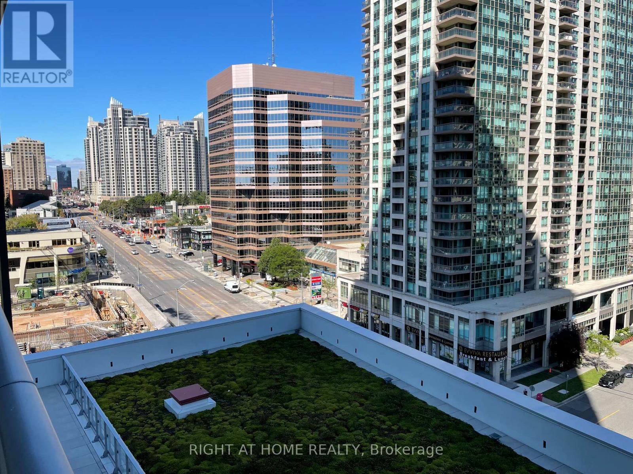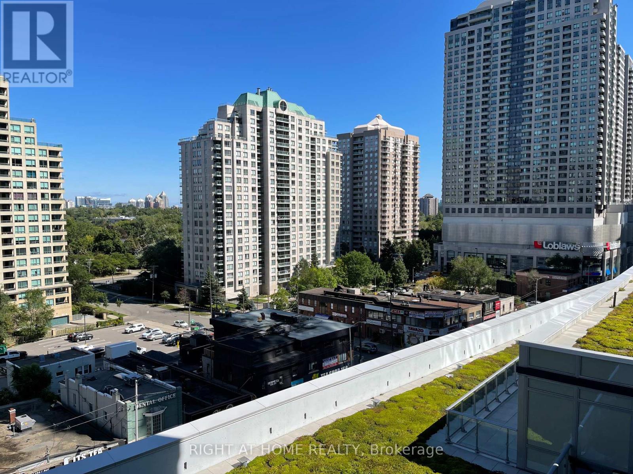2 Bedroom
1 Bathroom
600 - 699 ft2
Central Air Conditioning
Forced Air
$2,650 Monthly
*Beacon Condo* 1+ Den (Can Be Used As A 2nd Bedroom, Sliding Door). *Open East View * Practical Layout ** Direct Access To Subway * Big Balcony(100 Sqft)*Library, Loblaws, Movies, Restaurants Within Walking Distance, Amenities, Roof Top Garden, Pantry Rm, Game Lounge, Fitness Centre, Sauna, Yoga Studio, Movie Theatre.Very Practical Layout*641Sqf+90Sqf(Balcony) (id:47351)
Property Details
|
MLS® Number
|
C12452964 |
|
Property Type
|
Single Family |
|
Community Name
|
Willowdale West |
|
Community Features
|
Pet Restrictions |
|
Features
|
Balcony, In Suite Laundry |
|
Parking Space Total
|
1 |
Building
|
Bathroom Total
|
1 |
|
Bedrooms Above Ground
|
1 |
|
Bedrooms Below Ground
|
1 |
|
Bedrooms Total
|
2 |
|
Age
|
6 To 10 Years |
|
Amenities
|
Security/concierge, Exercise Centre, Party Room, Recreation Centre, Storage - Locker |
|
Appliances
|
Blinds, Dishwasher, Dryer, Microwave, Hood Fan, Stove, Washer, Refrigerator |
|
Cooling Type
|
Central Air Conditioning |
|
Exterior Finish
|
Concrete |
|
Flooring Type
|
Laminate |
|
Heating Fuel
|
Natural Gas |
|
Heating Type
|
Forced Air |
|
Size Interior
|
600 - 699 Ft2 |
|
Type
|
Apartment |
Parking
Land
Rooms
| Level |
Type |
Length |
Width |
Dimensions |
|
Main Level |
Dining Room |
3.78 m |
3.35 m |
3.78 m x 3.35 m |
|
Main Level |
Kitchen |
3.78 m |
3.35 m |
3.78 m x 3.35 m |
|
Main Level |
Living Room |
3.81 m |
3.78 m |
3.81 m x 3.78 m |
|
Main Level |
Primary Bedroom |
3.38 m |
2.74 m |
3.38 m x 2.74 m |
|
Main Level |
Den |
2.03 m |
1.92 m |
2.03 m x 1.92 m |
https://www.realtor.ca/real-estate/28968808/606-5180-yonge-street-toronto-willowdale-west-willowdale-west
