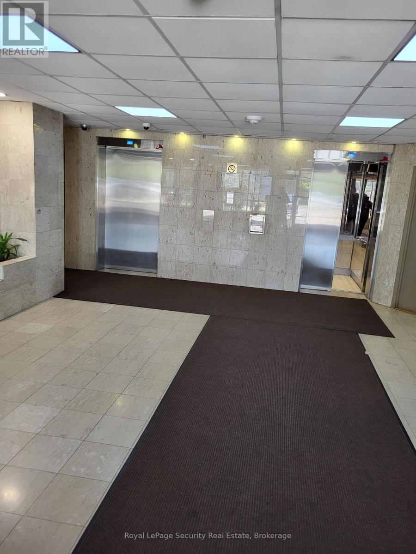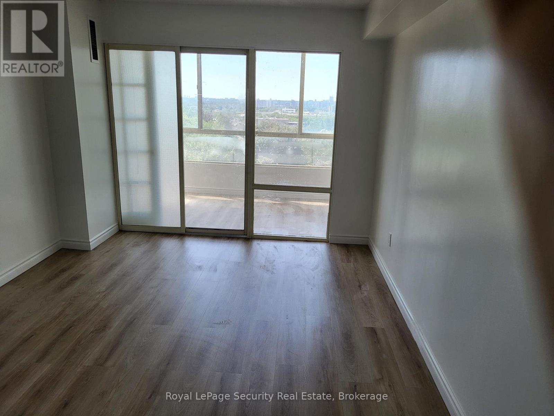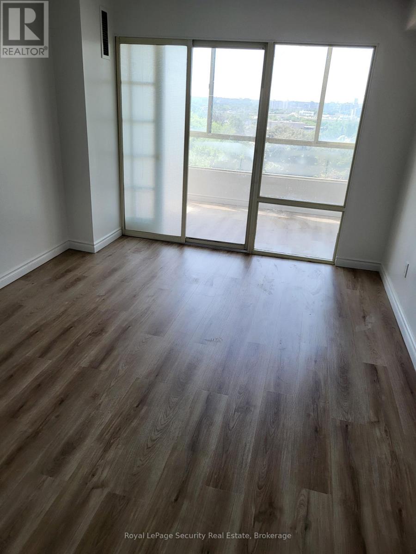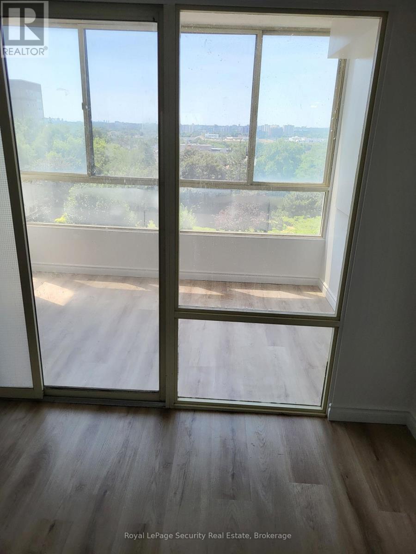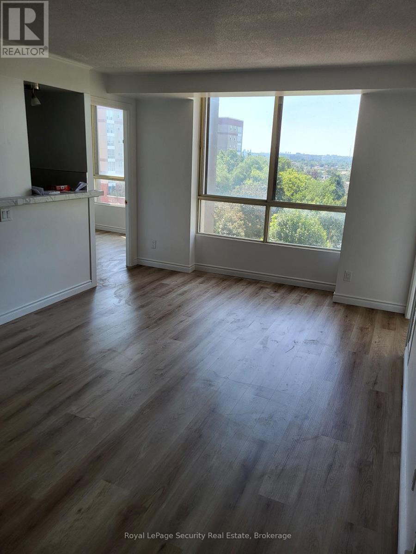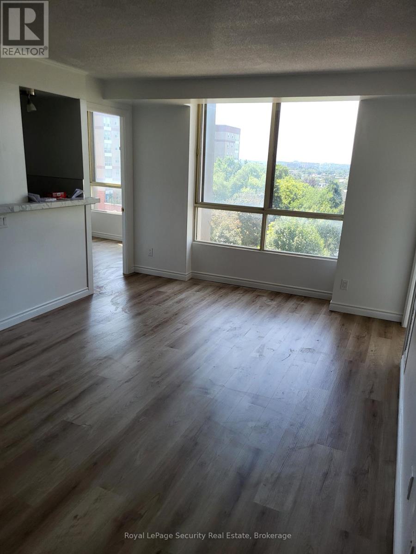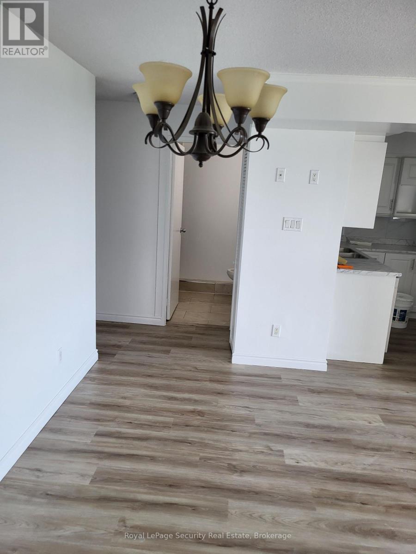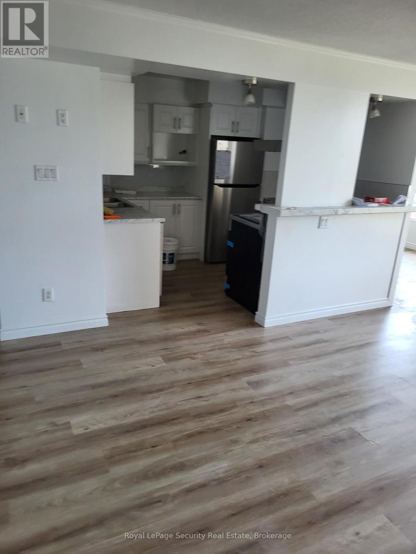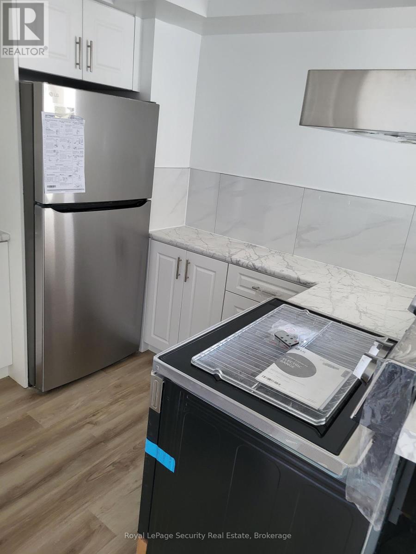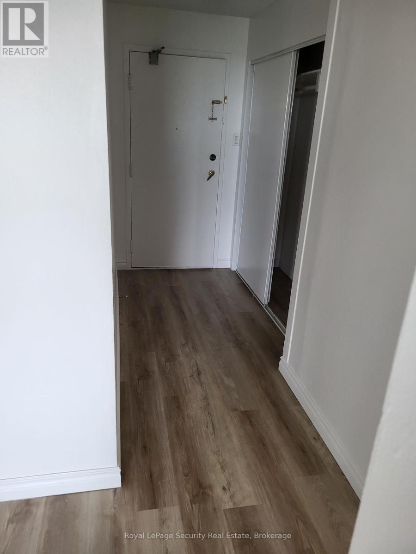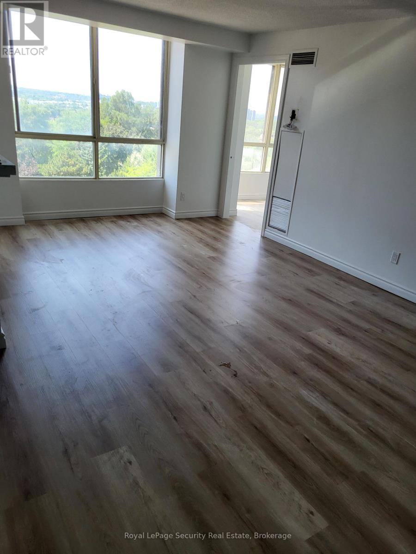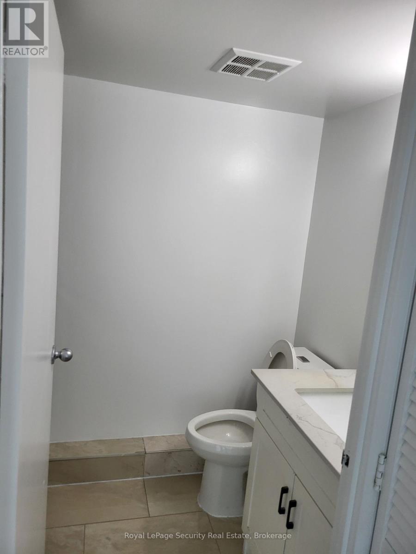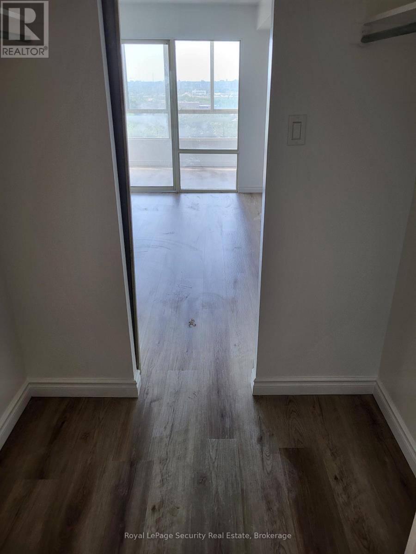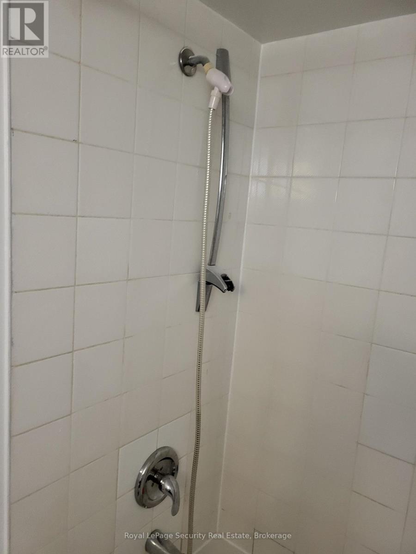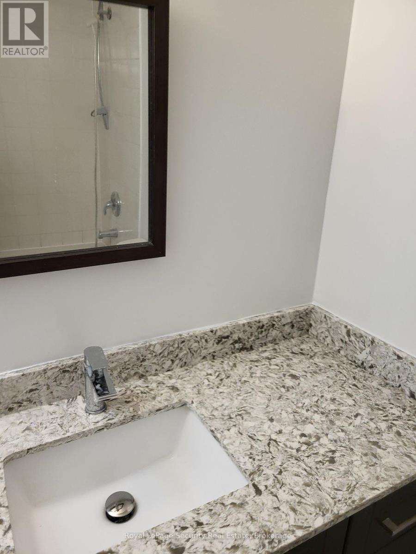605 - 2470 Eglinton Avenue W Toronto, Ontario M6M 5E7
3 Bedroom
2 Bathroom
800 - 899 ft2
Central Air Conditioning
Forced Air
$469,900Maintenance, Heat, Electricity, Water, Common Area Maintenance, Insurance, Parking
$842 Monthly
Maintenance, Heat, Electricity, Water, Common Area Maintenance, Insurance, Parking
$842 MonthlyVery bright apartment, newly renovated, freshly painted, new floor covering, modern updated kitchen, new sink, new stove & fridge, new backsplash. Near to all convenience, LRT next door, shopping, school, etc. **EXTRAS: All electrical light fixtures, new stove, new fridge, washer, dryer & dishwasher.** (id:47351)
Property Details
| MLS® Number | W12294645 |
| Property Type | Single Family |
| Community Name | Beechborough-Greenbrook |
| Amenities Near By | Public Transit |
| Community Features | Pet Restrictions |
| Features | Carpet Free |
| Parking Space Total | 1 |
Building
| Bathroom Total | 2 |
| Bedrooms Above Ground | 2 |
| Bedrooms Below Ground | 1 |
| Bedrooms Total | 3 |
| Age | 31 To 50 Years |
| Amenities | Recreation Centre, Visitor Parking, Storage - Locker |
| Cooling Type | Central Air Conditioning |
| Exterior Finish | Brick, Stucco |
| Fire Protection | Alarm System |
| Foundation Type | Unknown |
| Heating Fuel | Natural Gas |
| Heating Type | Forced Air |
| Size Interior | 800 - 899 Ft2 |
| Type | Apartment |
Parking
| Underground | |
| Garage |
Land
| Acreage | No |
| Land Amenities | Public Transit |
| Zoning Description | Residential |
Rooms
| Level | Type | Length | Width | Dimensions |
|---|---|---|---|---|
| Flat | Living Room | 6.3 m | 3.4 m | 6.3 m x 3.4 m |
| Flat | Dining Room | 6.3 m | 3.4 m | 6.3 m x 3.4 m |
| Flat | Kitchen | 2.87 m | 2.57 m | 2.87 m x 2.57 m |
| Flat | Primary Bedroom | 4.32 m | 3.2 m | 4.32 m x 3.2 m |
| Flat | Bedroom | 3.12 m | 2.08 m | 3.12 m x 2.08 m |
| Flat | Solarium | 3 m | 2.3 m | 3 m x 2.3 m |


