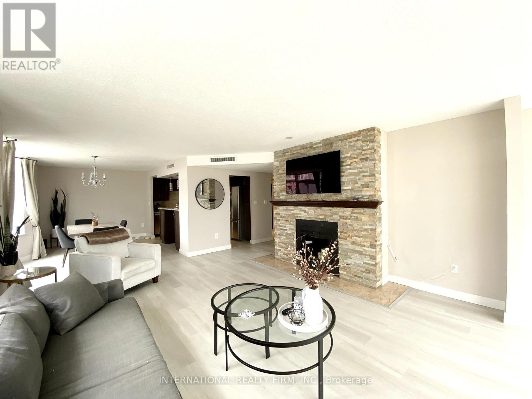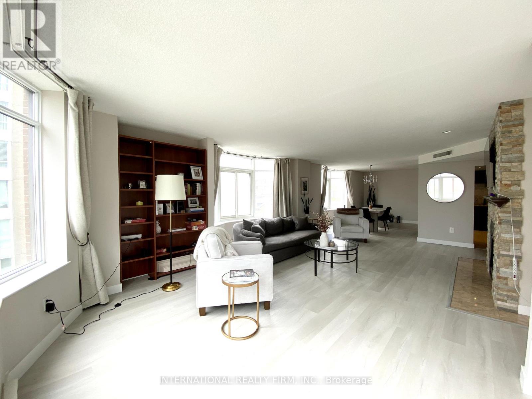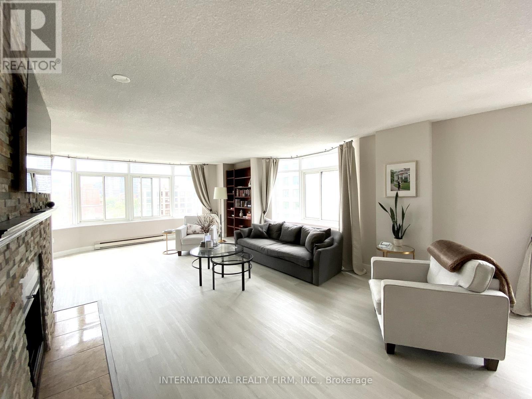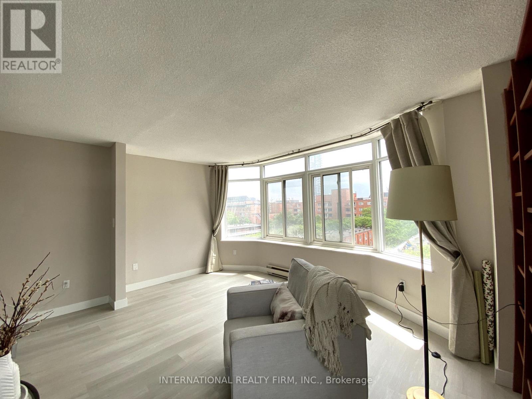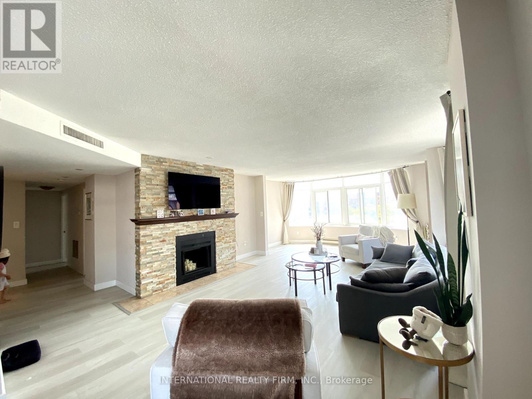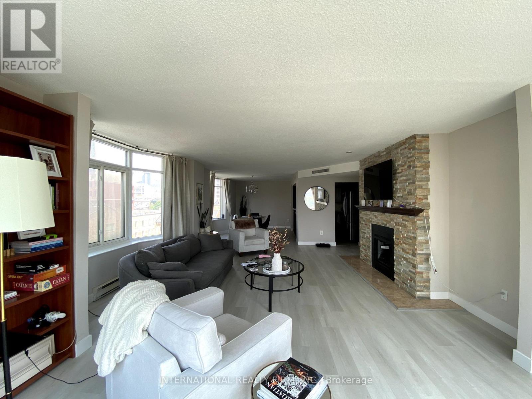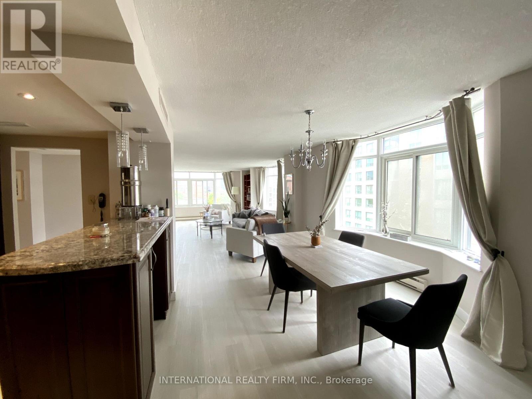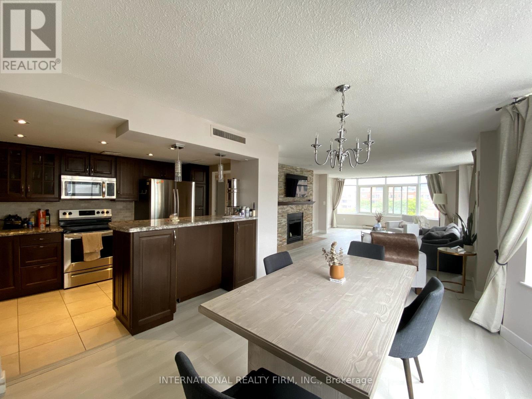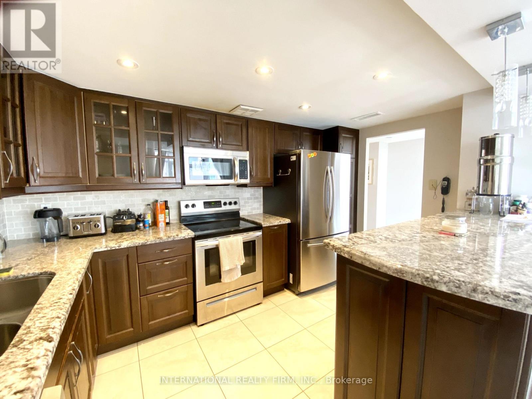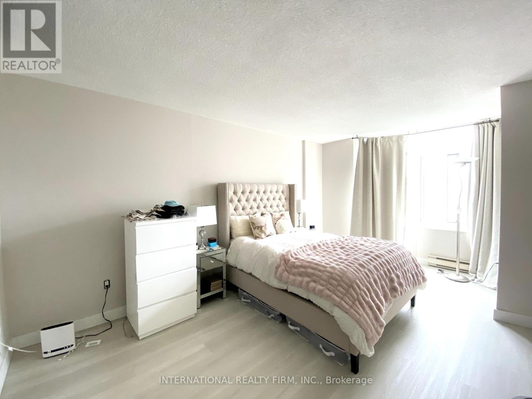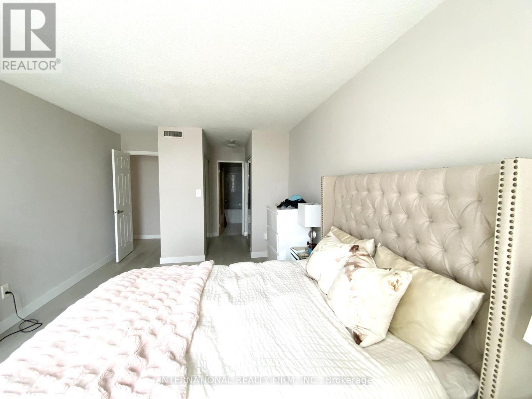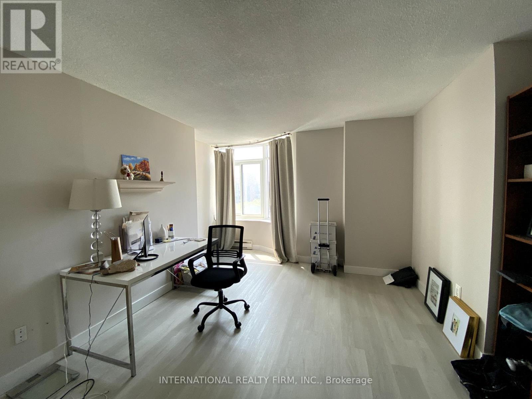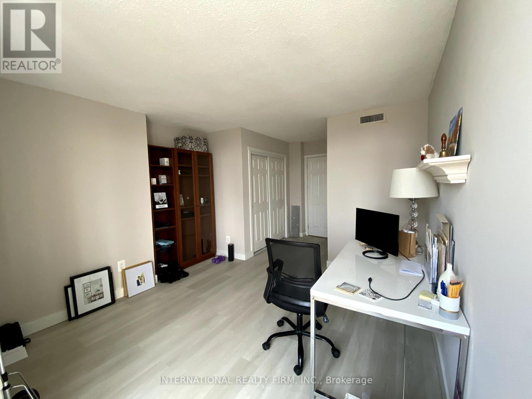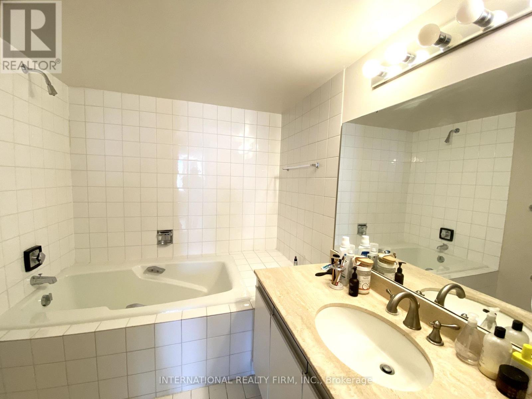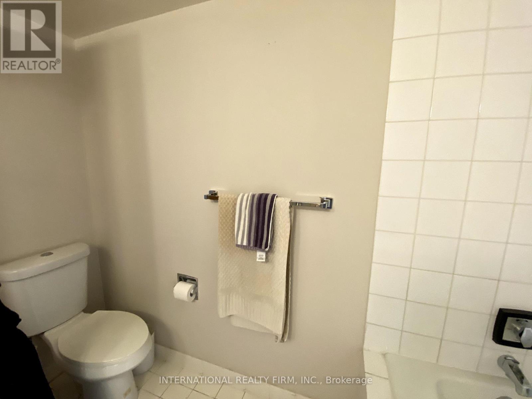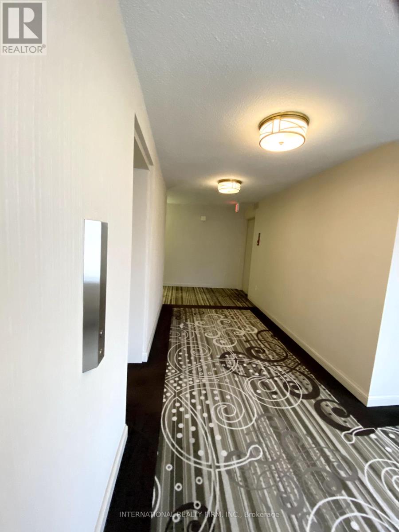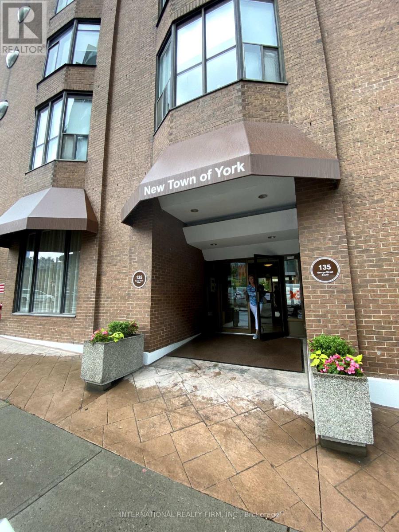605 - 135 George Street S Toronto, Ontario M5A 4E8
$1,195,000Maintenance, Water, Cable TV, Parking, Common Area Maintenance
$1,375.39 Monthly
Maintenance, Water, Cable TV, Parking, Common Area Maintenance
$1,375.39 Monthly*Historic St. Lawrence Market Neighborhood* Welcome to New Town of York>>Functional spacious 1600Sf, 2 Large Bedrooms (Original layout 2+1) Incl. 1 Parking underground (visitor parking available). Primary Bedroom w/ ensuite bath & his/hers closets, 2 Full washrooms, Modern Kitchen W/ Ss Appliances & lots of counter space for all your entertainment needs, formal dining area to host large family gathering. Living room that can welcome large gatherings, non functional fireplace to add to ambiance. Corner Suite Sw Exposure W/ Lots Of Natural Light for those with green thumbs. Laundry Room W/ample ensuite Storage. No carpet here, vinyl flooring throughout, Minutes To St Lawrence market, Financial District, Public Transit, Union Station, Grocery Stores, & All Attractions In The City. Quiet & Low Traffic Building, well Maintained Building w/ onsite responsive superintendent. **Note monthly condo fees includes also BELL unlimited High speed internet & Cable TV (CRAVE TV)**Note Minimum 12month lease only and Single Family Dwelling only. (id:47351)
Property Details
| MLS® Number | C12331996 |
| Property Type | Single Family |
| Community Name | Waterfront Communities C8 |
| Community Features | Pet Restrictions |
| Features | Carpet Free |
| Parking Space Total | 1 |
| Structure | Squash & Raquet Court |
Building
| Bathroom Total | 2 |
| Bedrooms Above Ground | 2 |
| Bedrooms Total | 2 |
| Age | 31 To 50 Years |
| Amenities | Exercise Centre, Visitor Parking |
| Appliances | Dishwasher, Dryer, Microwave, Stove, Washer, Refrigerator |
| Cooling Type | Central Air Conditioning |
| Exterior Finish | Brick |
| Heating Fuel | Natural Gas |
| Heating Type | Forced Air |
| Size Interior | 1,600 - 1,799 Ft2 |
| Type | Apartment |
Parking
| Underground | |
| Garage |
Land
| Acreage | No |
Rooms
| Level | Type | Length | Width | Dimensions |
|---|---|---|---|---|
| Main Level | Living Room | 7.68 m | 4.97 m | 7.68 m x 4.97 m |
| Main Level | Dining Room | 4.18 m | 3.35 m | 4.18 m x 3.35 m |
| Main Level | Kitchen | 4.08 m | 2.62 m | 4.08 m x 2.62 m |
| Main Level | Primary Bedroom | 6.25 m | 3.35 m | 6.25 m x 3.35 m |
| Main Level | Bedroom 2 | 5.67 m | 3.9 m | 5.67 m x 3.9 m |
| Main Level | Foyer | 2.19 m | 1.83 m | 2.19 m x 1.83 m |
| Main Level | Laundry Room | 1.83 m | 1.77 m | 1.83 m x 1.77 m |
| Main Level | Other | 2.16 m | 1.65 m | 2.16 m x 1.65 m |
