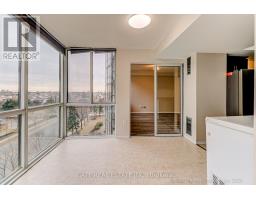604 - 10 Markbrook Lane Toronto, Ontario M9V 5E3
3 Bedroom
2 Bathroom
1,000 - 1,199 ft2
Central Air Conditioning
Forced Air
$529,000Maintenance, Heat, Electricity, Water, Common Area Maintenance, Parking
$788.03 Monthly
Maintenance, Heat, Electricity, Water, Common Area Maintenance, Parking
$788.03 MonthlyBright and Spacious Corner Suite with 2 Bedrooms, plus large Solarium, and 2 Full Bathrooms! Laundry in-suite. Recently renovated! Large Storage room too! Close to top ranking schools. Public Transit at your doorstep. Close to shopping, banking, groceries, and much more. (id:47351)
Property Details
| MLS® Number | W12050051 |
| Property Type | Single Family |
| Neigbourhood | Mount Olive-Silverstone-Jamestown |
| Community Name | Mount Olive-Silverstone-Jamestown |
| Community Features | Pet Restrictions |
| Features | In Suite Laundry |
| Parking Space Total | 1 |
Building
| Bathroom Total | 2 |
| Bedrooms Above Ground | 2 |
| Bedrooms Below Ground | 1 |
| Bedrooms Total | 3 |
| Appliances | Dryer, Washer |
| Cooling Type | Central Air Conditioning |
| Exterior Finish | Concrete |
| Flooring Type | Laminate |
| Heating Fuel | Natural Gas |
| Heating Type | Forced Air |
| Size Interior | 1,000 - 1,199 Ft2 |
| Type | Apartment |
Parking
| Underground | |
| No Garage |
Land
| Acreage | No |
Rooms
| Level | Type | Length | Width | Dimensions |
|---|---|---|---|---|
| Main Level | Living Room | 6.28 m | 3.7 m | 6.28 m x 3.7 m |
| Main Level | Dining Room | 6.28 m | 3.7 m | 6.28 m x 3.7 m |
| Main Level | Kitchen | 3.68 m | 2.38 m | 3.68 m x 2.38 m |
| Main Level | Primary Bedroom | 4.68 m | 3.25 m | 4.68 m x 3.25 m |
| Main Level | Bedroom 2 | 3.51 m | 2.7 m | 3.51 m x 2.7 m |
| Main Level | Solarium | 5.28 m | 2.38 m | 5.28 m x 2.38 m |
| Main Level | Bathroom | 2.8 m | 2.2 m | 2.8 m x 2.2 m |
| Main Level | Bathroom | 2.6 m | 2.1 m | 2.6 m x 2.1 m |






















