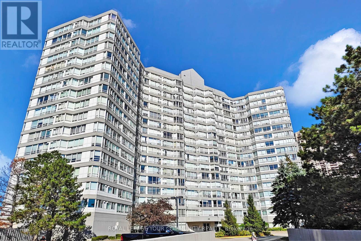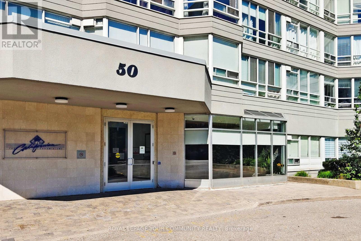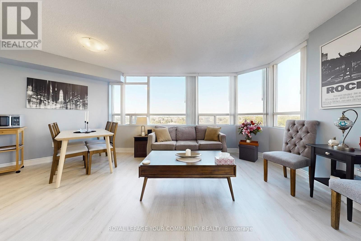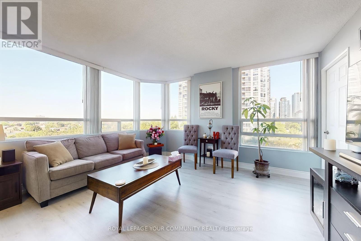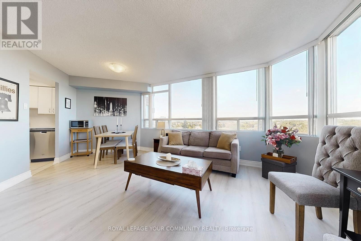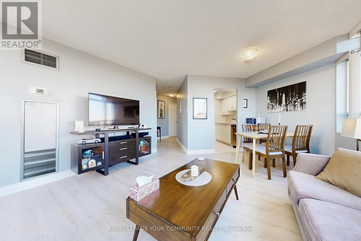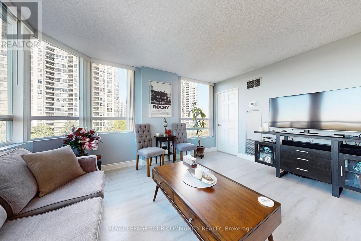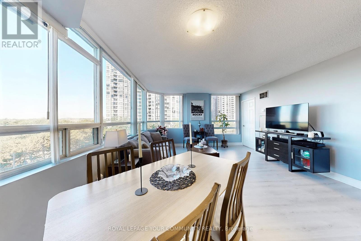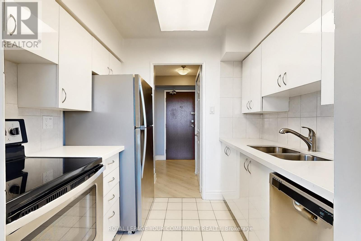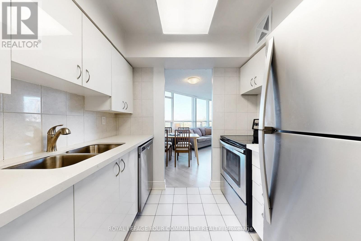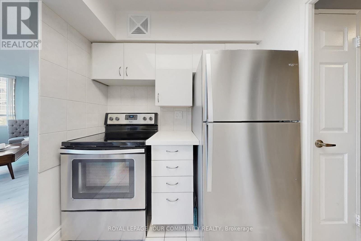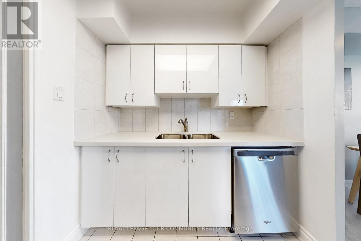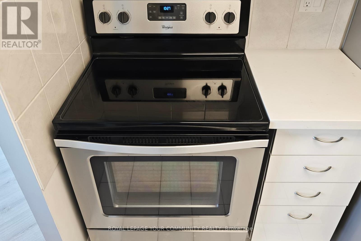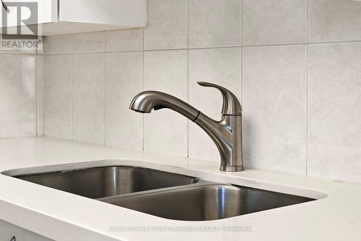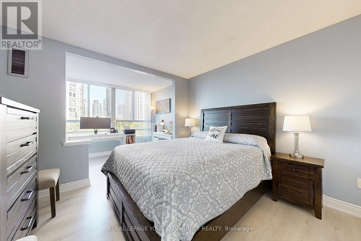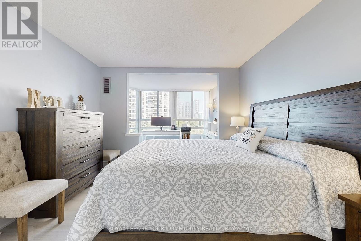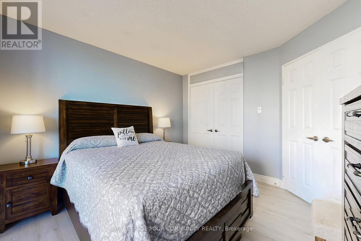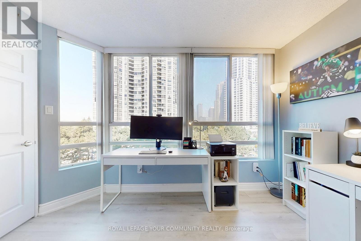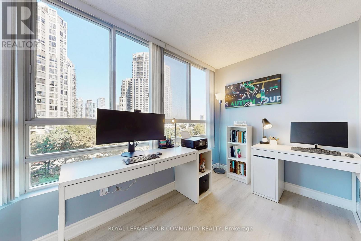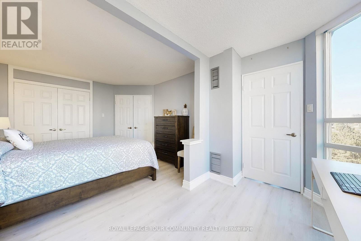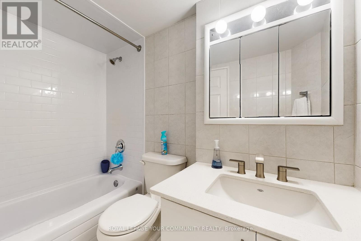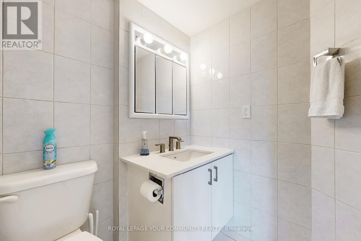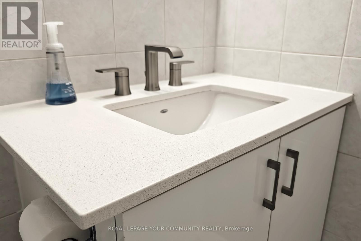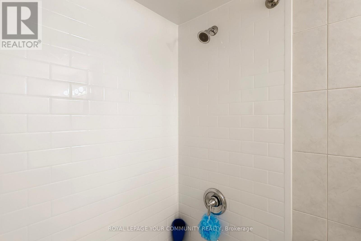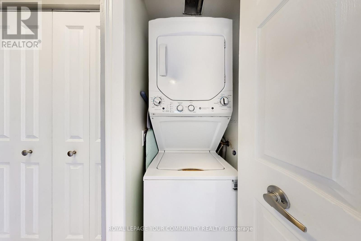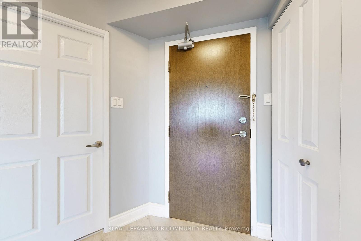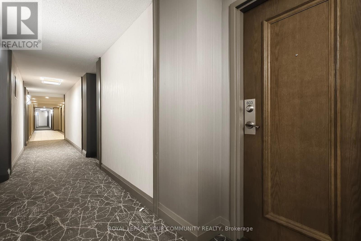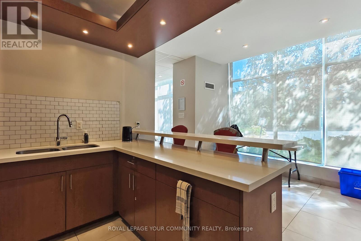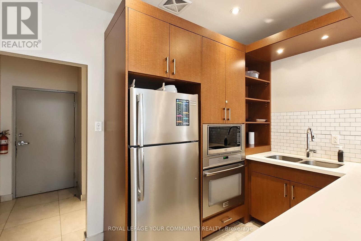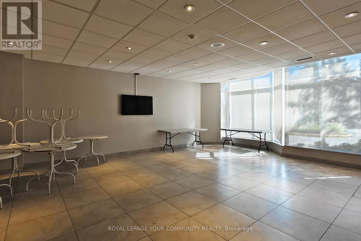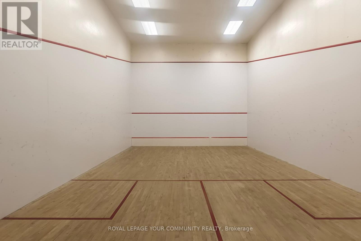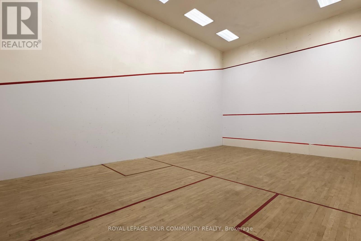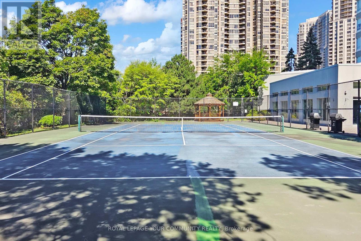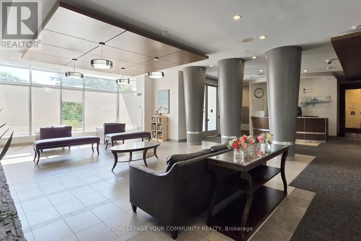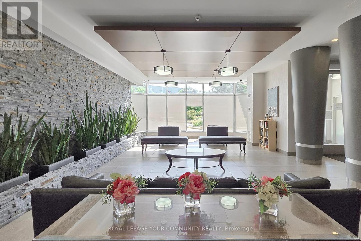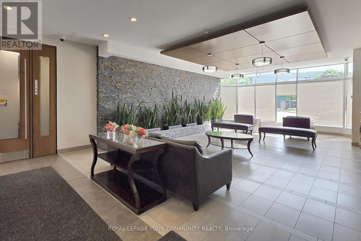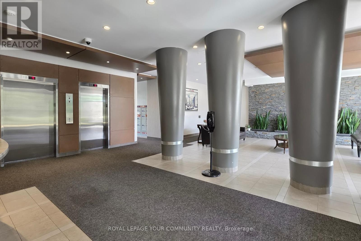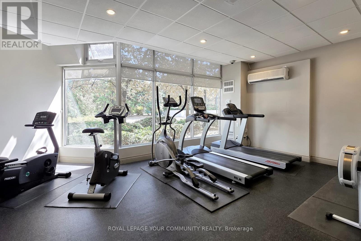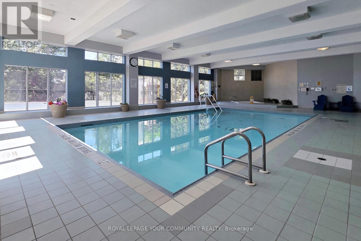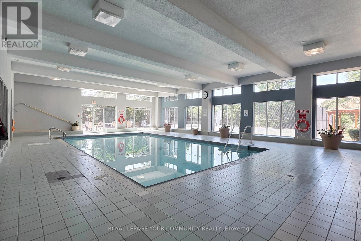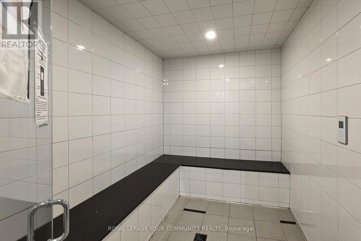603 - 50 Kingsbridge Garden Circle Mississauga, Ontario L5R 1Y2
$439,900Maintenance, Heat, Common Area Maintenance, Electricity, Insurance, Water, Parking
$730.96 Monthly
Maintenance, Heat, Common Area Maintenance, Electricity, Insurance, Water, Parking
$730.96 Monthly2 parking spots (Tandem), & Locker, Maintenance fees includes all utilities. Spacious 1 bedroom plus a large den perfect for a home functional layout. Beautifully maintained and renovated corner unit with loads of natural light. Upgrades include a modern white kitchen with quartz countertops and stainless steel appliances, a renovated bathroom with updated fixtures, and updated baseboards and closet doors. Enjoy excellent amenities such as an indoor pool, tennis courts. Located in the heart of Mississauga, just minutes from Square One Shopping Centre, the Central Library, parks, public transit, and with easy access to Highways 403, 410, 401, and 407. Shows 10+++ (id:47351)
Property Details
| MLS® Number | W12363752 |
| Property Type | Single Family |
| Community Name | Hurontario |
| Amenities Near By | Park, Public Transit |
| Community Features | Pet Restrictions, Community Centre |
| Features | Carpet Free |
| Parking Space Total | 2 |
| Pool Type | Indoor Pool |
| Structure | Tennis Court |
Building
| Bathroom Total | 1 |
| Bedrooms Above Ground | 1 |
| Bedrooms Below Ground | 1 |
| Bedrooms Total | 2 |
| Amenities | Security/concierge, Exercise Centre, Party Room, Visitor Parking, Storage - Locker |
| Appliances | Dishwasher, Dryer, Stove, Washer, Window Coverings, Refrigerator |
| Cooling Type | Central Air Conditioning |
| Exterior Finish | Concrete |
| Flooring Type | Laminate |
| Heating Fuel | Natural Gas |
| Heating Type | Forced Air |
| Size Interior | 700 - 799 Ft2 |
| Type | Apartment |
Parking
| Underground | |
| Garage | |
| Tandem |
Land
| Acreage | No |
| Land Amenities | Park, Public Transit |
Rooms
| Level | Type | Length | Width | Dimensions |
|---|---|---|---|---|
| Flat | Living Room | 4.32 m | 3.28 m | 4.32 m x 3.28 m |
| Flat | Dining Room | 2.55 m | 3.25 m | 2.55 m x 3.25 m |
| Flat | Kitchen | 2.42 m | 2.19 m | 2.42 m x 2.19 m |
| Flat | Primary Bedroom | 3.43 m | 3.35 m | 3.43 m x 3.35 m |
| Flat | Den | 3.55 m | 2.25 m | 3.55 m x 2.25 m |
