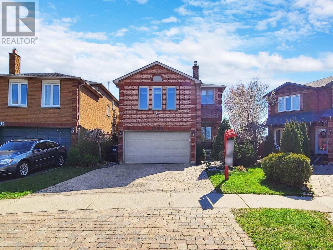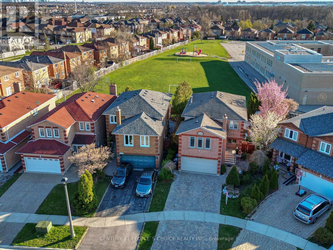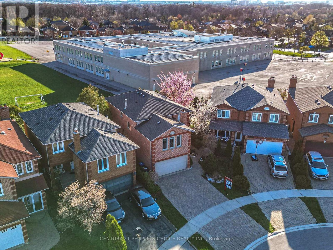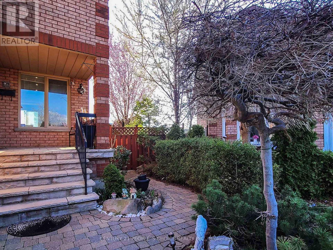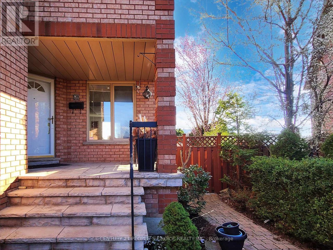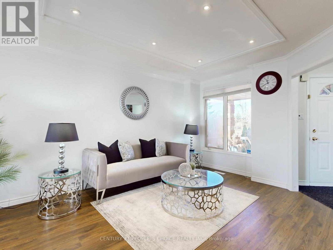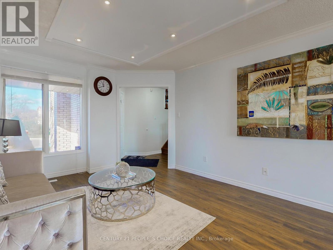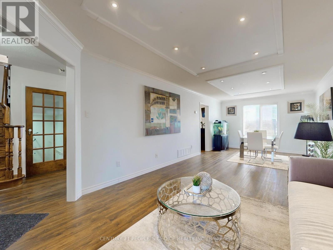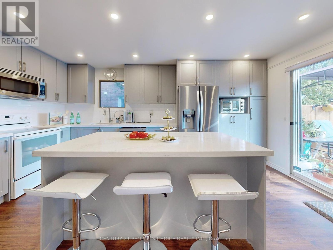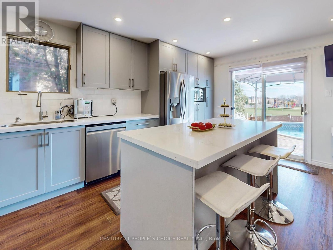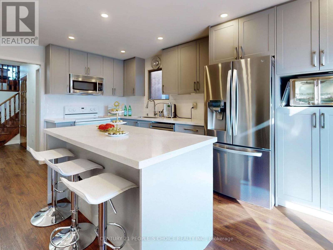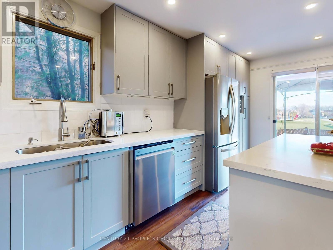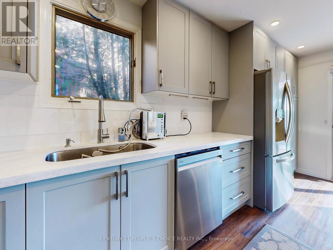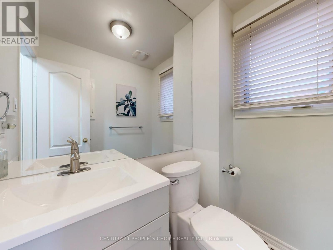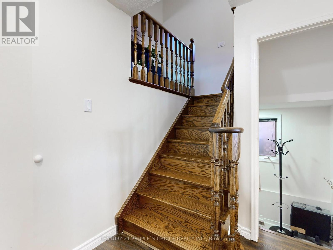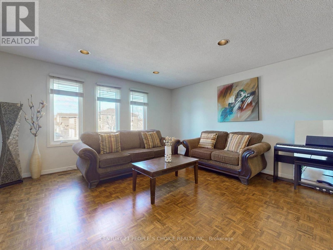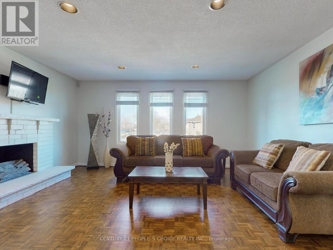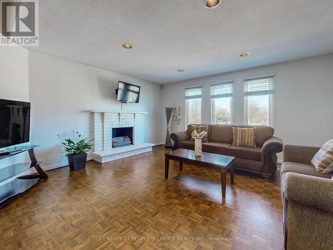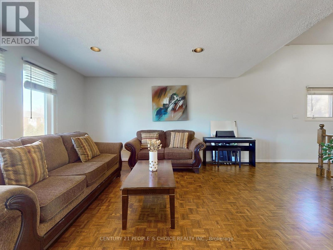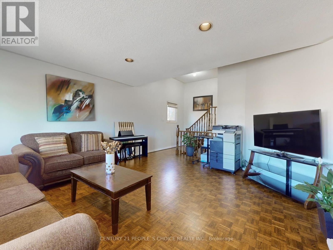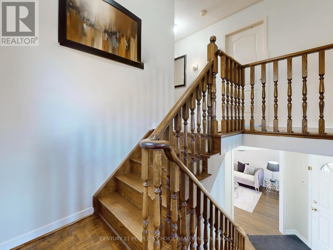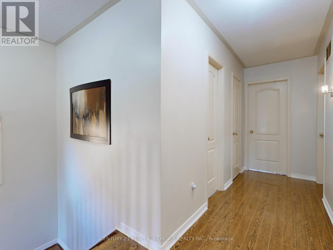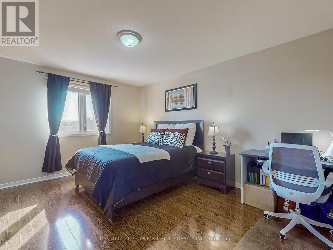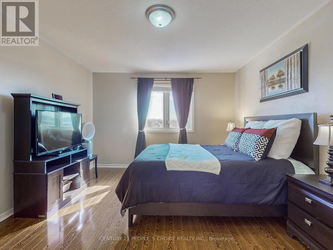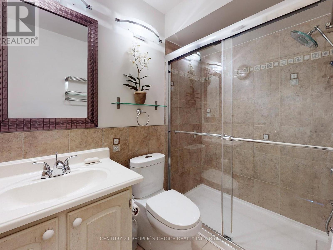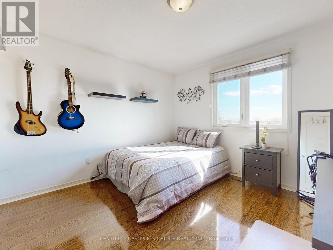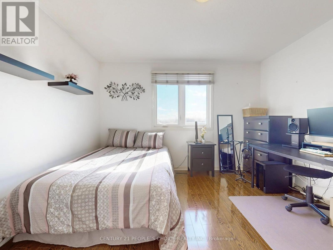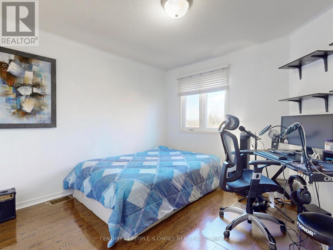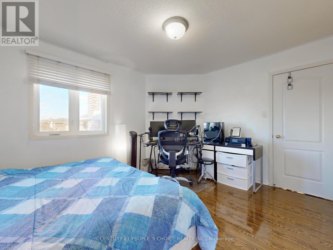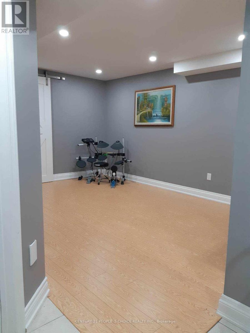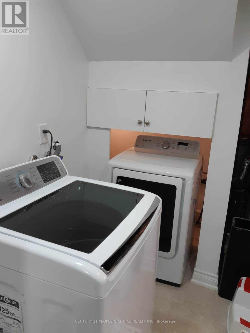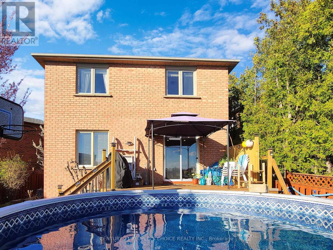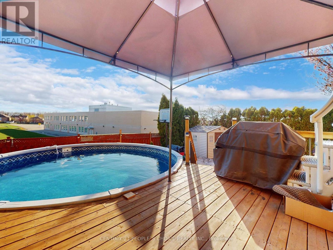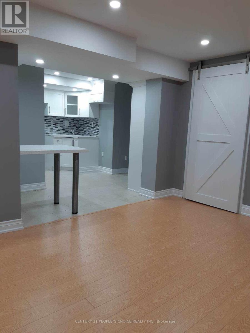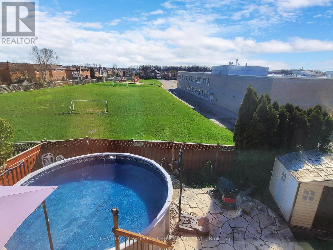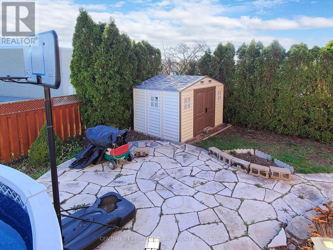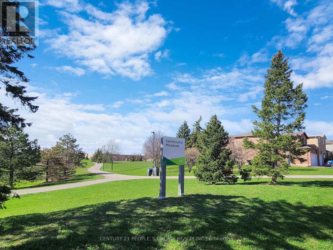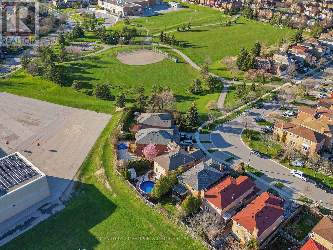4 Bedroom
4 Bathroom
Above Ground Pool
Central Air Conditioning
Forced Air
$1,399,000
Welcome to 6018 Duford Dr Mississauga This Stunning Home Shows To Perfection! Set On A Premium Pie-Shaped Lot Backing Onto Parkland! Updated Eat In kitchen with pot lights , A Quartz Countertop And A Walk Out To The Deck and separate upstairs family room . Walk To Hartland, Parks, Britannia Public and St Gregory Elementary Schools, Nearby Golf Course & Transit. Easy Link To Mavis & 401. Finished basement with 1 bedroom apartment .Fully fenced, good size backyard with large deck. Take Advantage Of This One, Ideal For The Growing Family It's A Must-See! **** EXTRAS **** Seller is willing to remove the pool in the backyard before the closing. Furnace 2 019, AC 2019, Updated Kitchen 2019. (id:47351)
Property Details
|
MLS® Number
|
W8254100 |
|
Property Type
|
Single Family |
|
Community Name
|
East Credit |
|
Amenities Near By
|
Park, Public Transit, Schools |
|
Community Features
|
School Bus |
|
Parking Space Total
|
5 |
|
Pool Type
|
Above Ground Pool |
Building
|
Bathroom Total
|
4 |
|
Bedrooms Above Ground
|
3 |
|
Bedrooms Below Ground
|
1 |
|
Bedrooms Total
|
4 |
|
Basement Features
|
Apartment In Basement |
|
Basement Type
|
N/a |
|
Construction Style Attachment
|
Detached |
|
Cooling Type
|
Central Air Conditioning |
|
Exterior Finish
|
Brick |
|
Heating Fuel
|
Natural Gas |
|
Heating Type
|
Forced Air |
|
Stories Total
|
2 |
|
Type
|
House |
Parking
Land
|
Acreage
|
No |
|
Land Amenities
|
Park, Public Transit, Schools |
|
Size Irregular
|
28.06 X 104.99 Ft |
|
Size Total Text
|
28.06 X 104.99 Ft |
Rooms
| Level |
Type |
Length |
Width |
Dimensions |
|
Second Level |
Family Room |
5.71 m |
4.87 m |
5.71 m x 4.87 m |
|
Second Level |
Primary Bedroom |
4.54 m |
3.63 m |
4.54 m x 3.63 m |
|
Second Level |
Bedroom 2 |
3.64 m |
3.32 m |
3.64 m x 3.32 m |
|
Second Level |
Bedroom 3 |
3.63 m |
3.4 m |
3.63 m x 3.4 m |
|
Basement |
Bedroom |
9.48 m |
5.44 m |
9.48 m x 5.44 m |
|
Main Level |
Living Room |
4.95 m |
3.45 m |
4.95 m x 3.45 m |
|
Main Level |
Dining Room |
3.15 m |
3.45 m |
3.15 m x 3.45 m |
|
Main Level |
Kitchen |
2.45 m |
3.74 m |
2.45 m x 3.74 m |
https://www.realtor.ca/real-estate/26779601/6018-duford-dr-mississauga-east-credit
