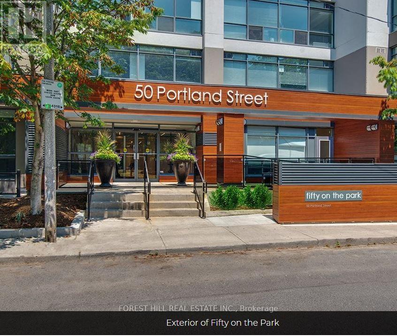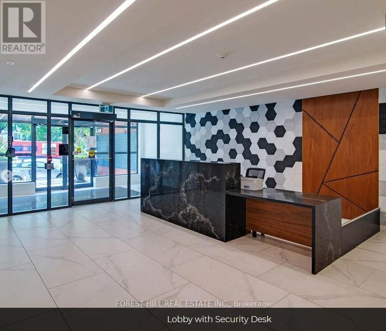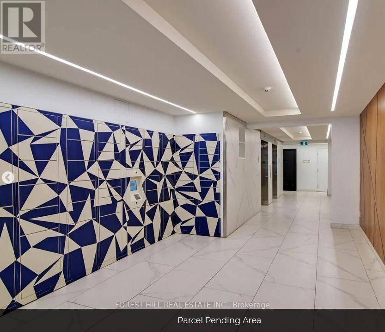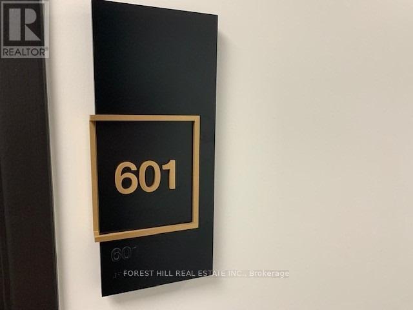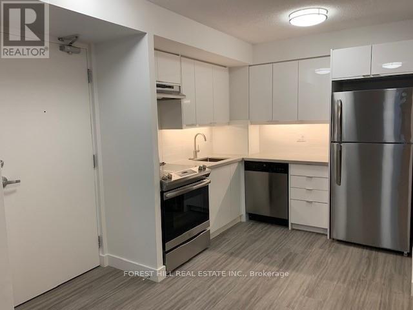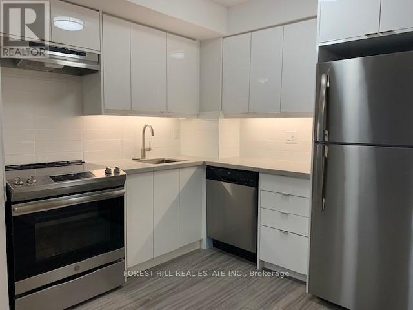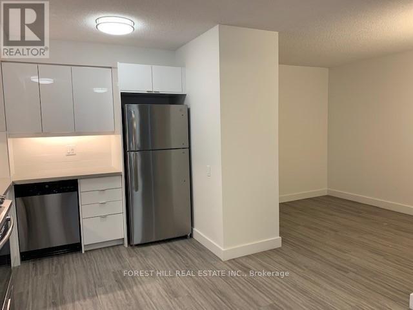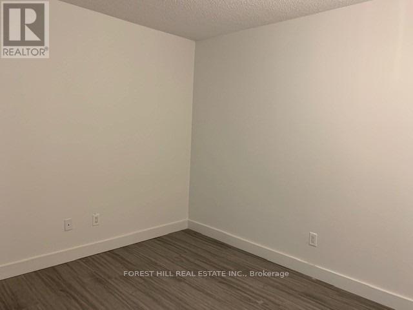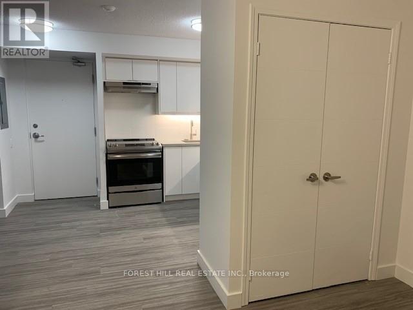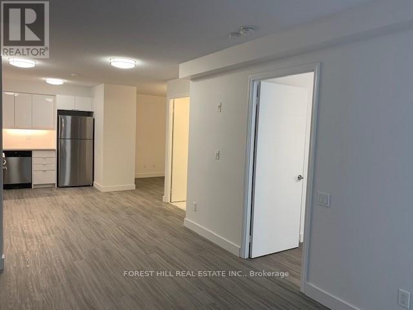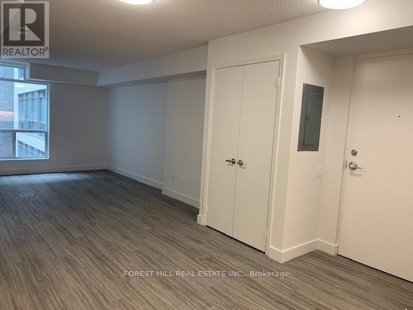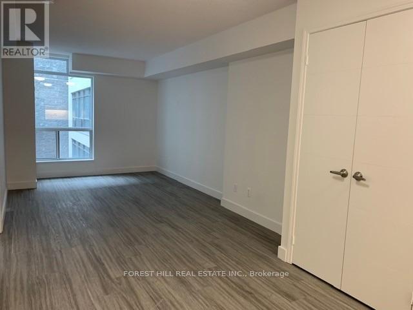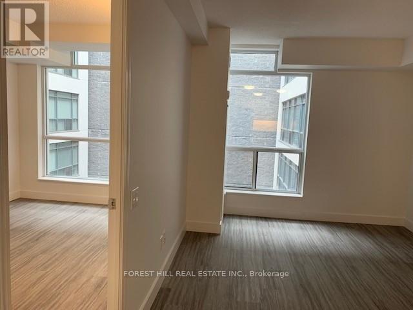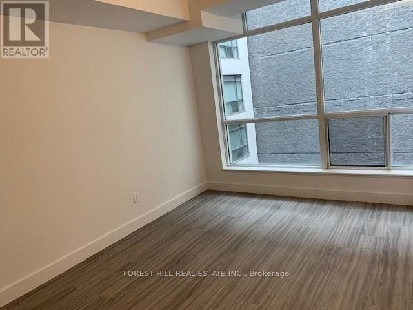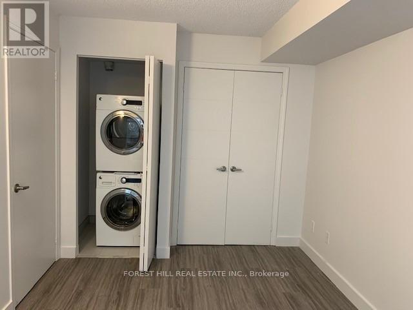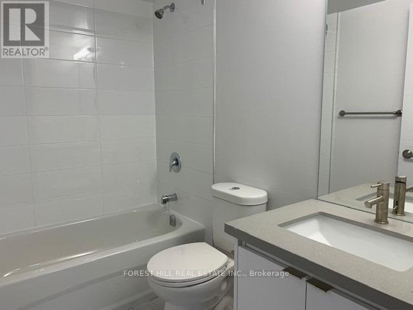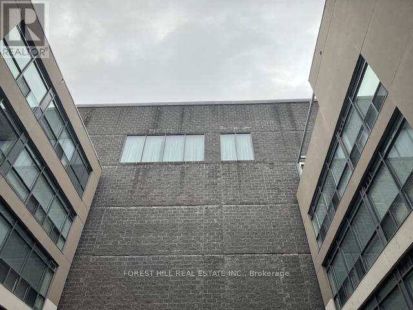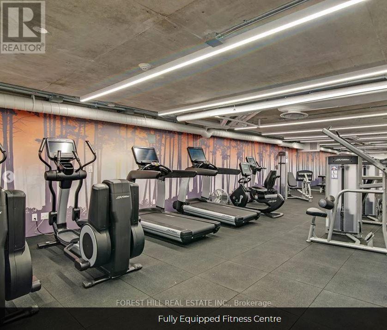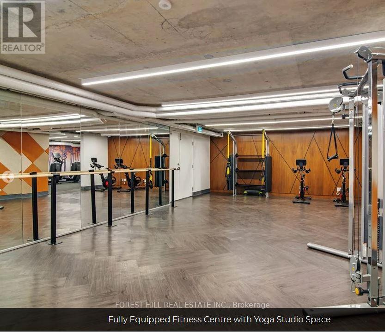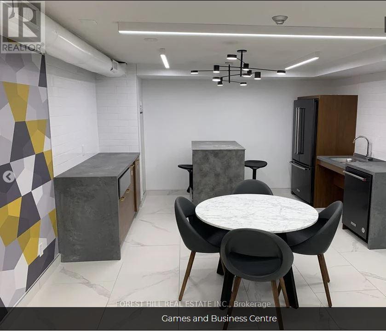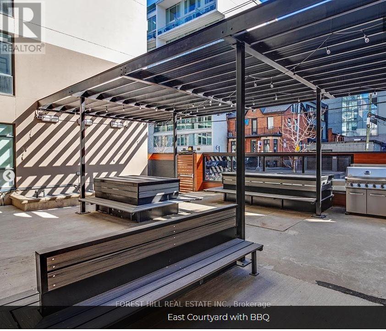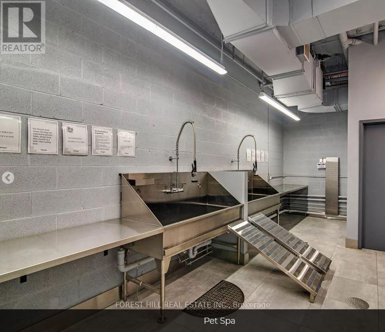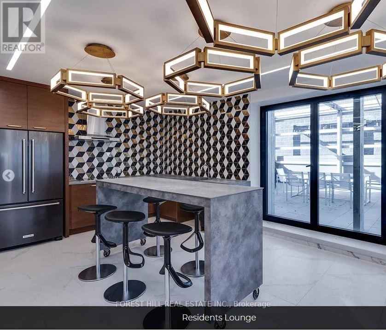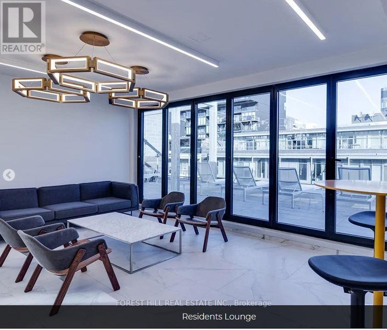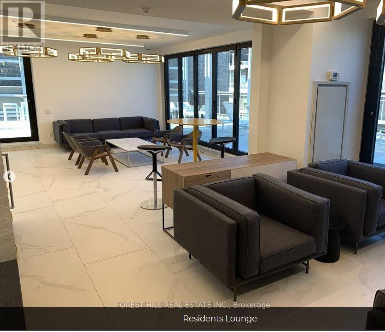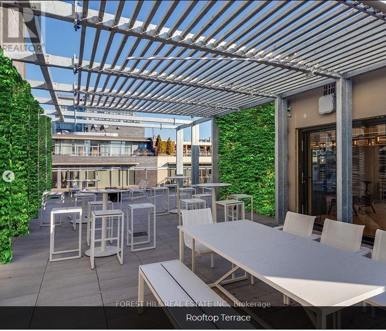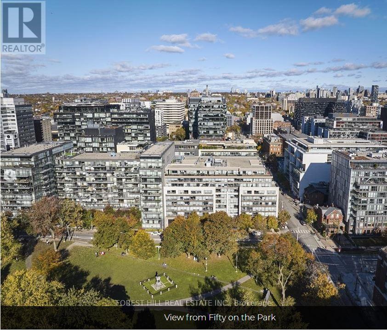2 Bedroom
1 Bathroom
600 - 699 ft2
Central Air Conditioning
Forced Air
$2,600 Monthly
*Free Second Month's Rent! "Fifty On The Park" Is Morguard's Mid-Rise Rental Community Offering A New Contemporary Style With The Best Of Urban Living At The Forefront Of Toronto's Downtown Core In The Heart Of King West Village! *Spectacular Renovated+Incredibly Versatile 1+1Br 1Bth West Facing Suite That Feels Like a 2BR 1BTH W/Separate Family Room! *Unbelievable Open Concept W/Exceptional Amenities For Indoor+Outdoor Entertaining! *Stroll To Local Attractions,Restaurants+Transportation! *Approx 652'! **Extras** Stainless Steel Fridge+New Stove To Be Installed+B/I Dw,Stacked Washer+Dryer,Elf,Roller Shades,Blackout Blinds In BR,Luxury Vinyl Tile Flooring,Quartz,Bike Storage,Optional Parking $170/Mo,24Hrs Concierge,Pet Spa,Outdoor Bbq's,Parcel Pending Locker Service,Paid Visitor Parking++ (id:47351)
Property Details
|
MLS® Number
|
C12460412 |
|
Property Type
|
Single Family |
|
Community Name
|
Waterfront Communities C1 |
|
Community Features
|
Pet Restrictions |
|
Parking Space Total
|
1 |
Building
|
Bathroom Total
|
1 |
|
Bedrooms Above Ground
|
1 |
|
Bedrooms Below Ground
|
1 |
|
Bedrooms Total
|
2 |
|
Amenities
|
Security/concierge, Exercise Centre, Party Room, Visitor Parking |
|
Cooling Type
|
Central Air Conditioning |
|
Exterior Finish
|
Concrete |
|
Heating Fuel
|
Natural Gas |
|
Heating Type
|
Forced Air |
|
Size Interior
|
600 - 699 Ft2 |
|
Type
|
Other |
Parking
Land
Rooms
| Level |
Type |
Length |
Width |
Dimensions |
|
Main Level |
Living Room |
9.78 m |
3.02 m |
9.78 m x 3.02 m |
|
Main Level |
Dining Room |
9.78 m |
3.02 m |
9.78 m x 3.02 m |
|
Main Level |
Kitchen |
9.78 m |
3.02 m |
9.78 m x 3.02 m |
|
Main Level |
Family Room |
3.02 m |
2.47 m |
3.02 m x 2.47 m |
|
Main Level |
Primary Bedroom |
4.24 m |
2.69 m |
4.24 m x 2.69 m |
https://www.realtor.ca/real-estate/28985263/601-50-portland-street-toronto-waterfront-communities-waterfront-communities-c1
