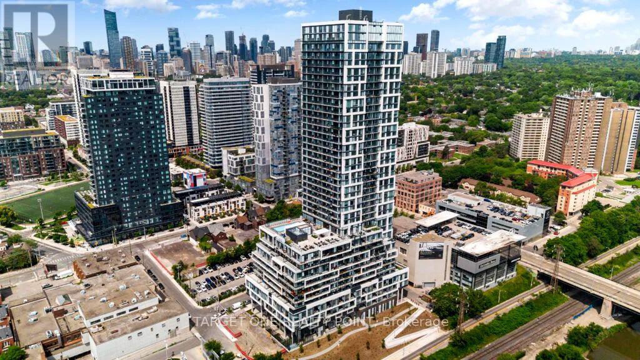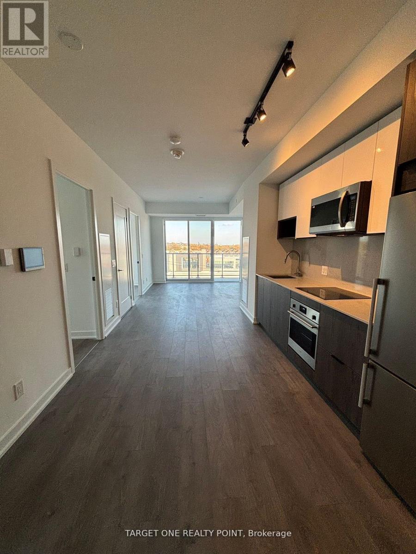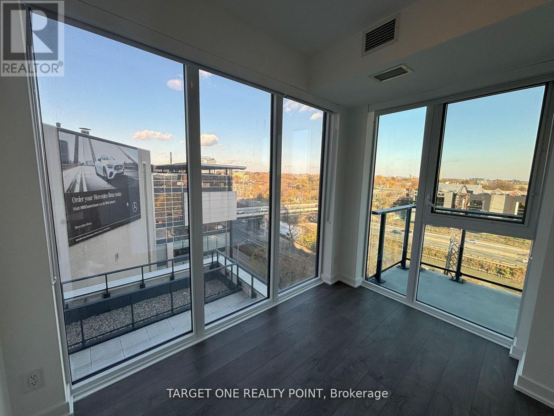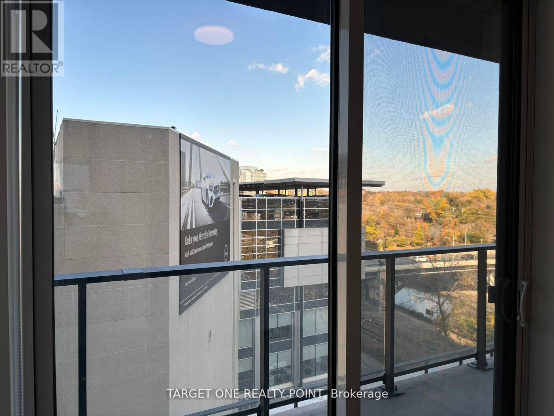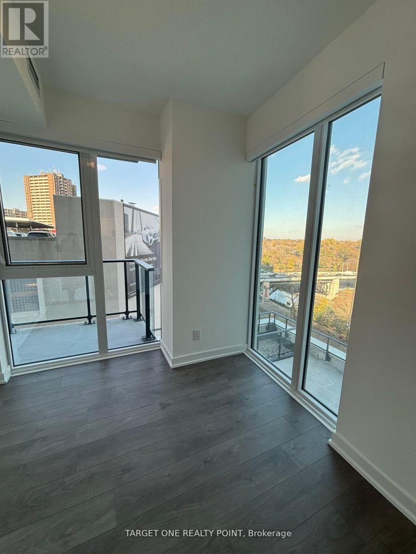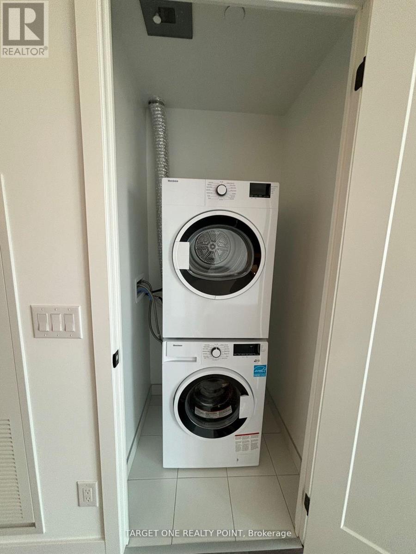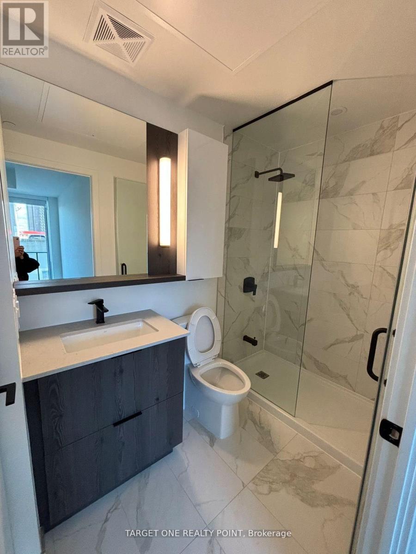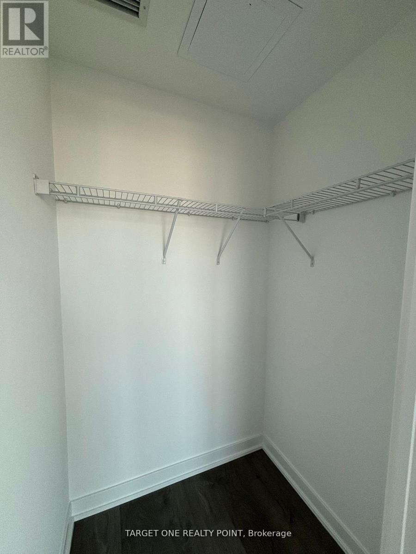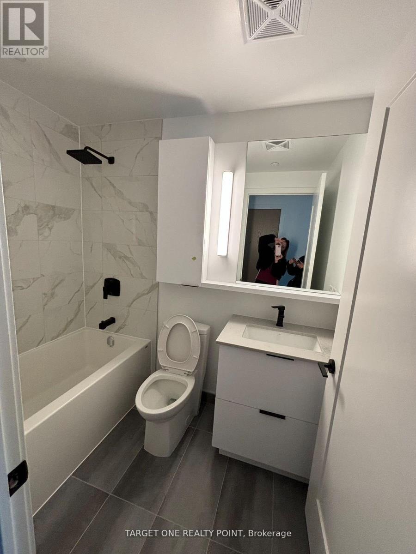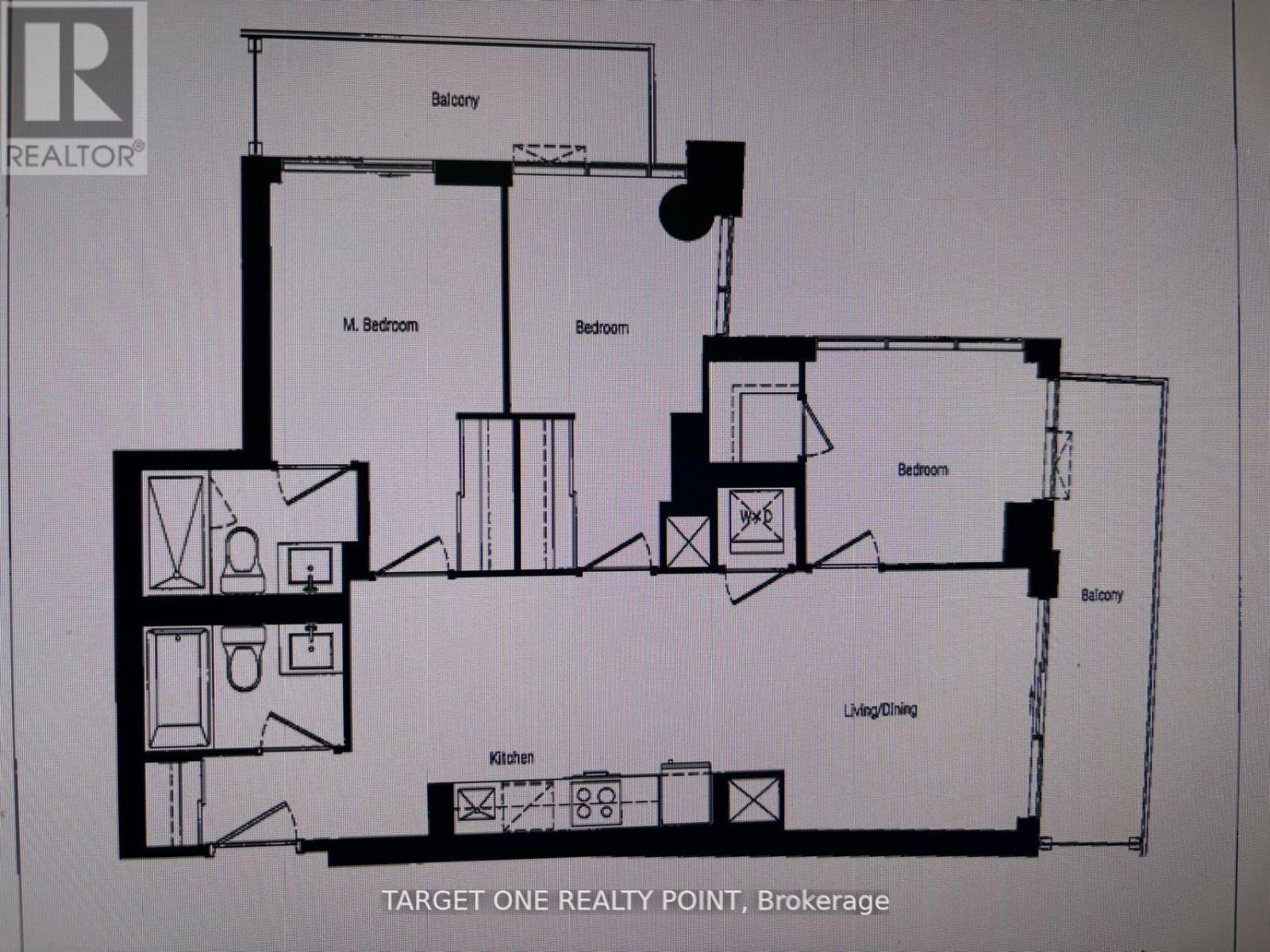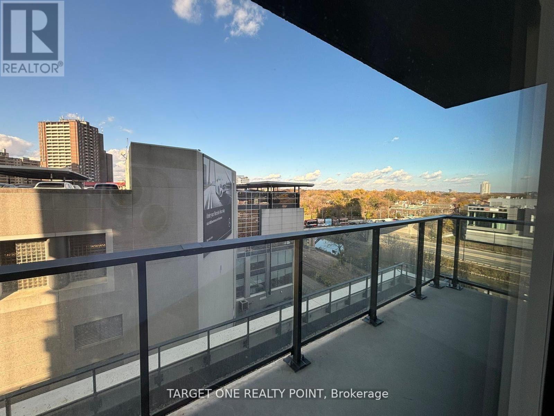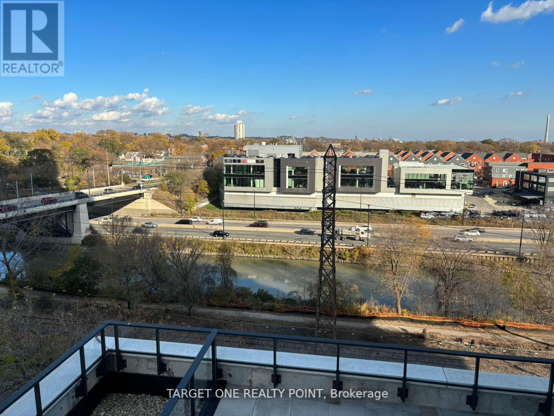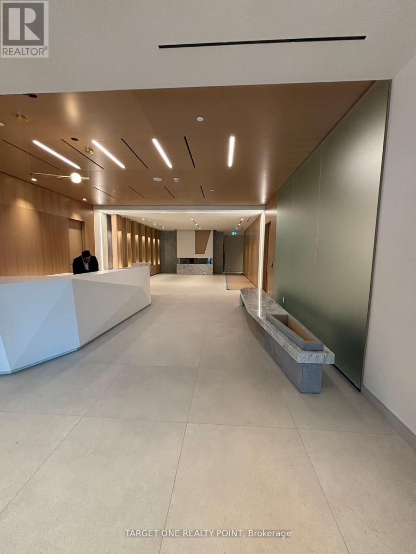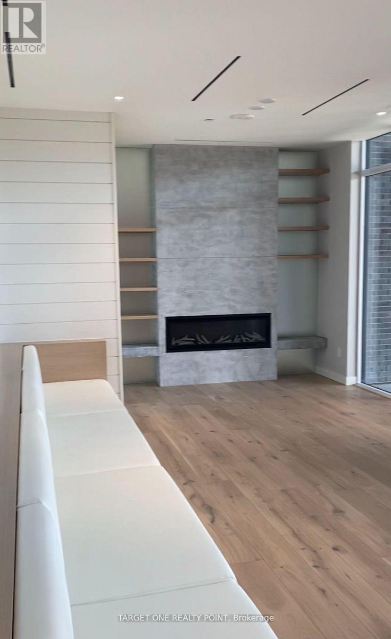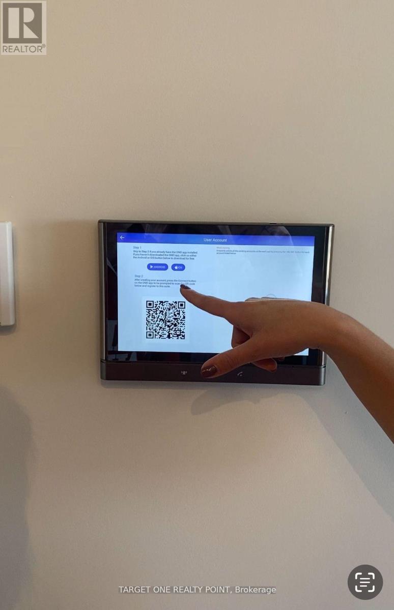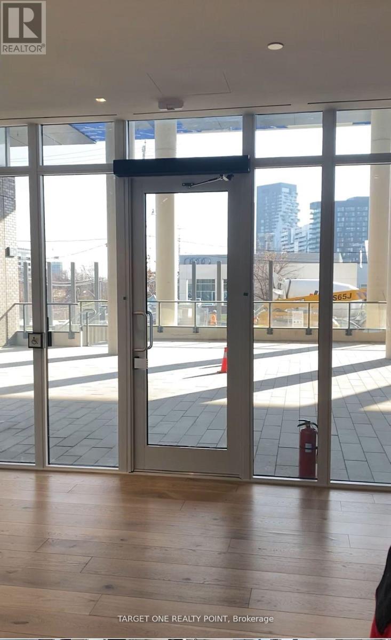601 - 5 Defries Street Toronto, Ontario M5A 0W7
$850,000Maintenance, Common Area Maintenance
$620.09 Monthly
Maintenance, Common Area Maintenance
$620.09 MonthlyClient RemarksWelcome to RIVER and FIFTH, Riverview 3 bedroom unit! a freshly polished, brand new and never lived-in building offering a blend of contemporary design, craftsmanship, and unrivaled convenience. Near to the vibrant communities that are Regent Park and Corktown, explore all that it has to offer in terms of nature, arts, community and convenience! Come check out these freshly finished units and make it your next home. Amenities pending completion - Co-working / Rec Spaces, Rooftop Lounge and Pool, Fitness Studio, Kids Area & more. Close to Queen, King, Corktown, 10 mins to Yonge St, quick access to Gardiner, Bayview, DVP, Lakeshore and more. Book your viewing today! (id:47351)
Property Details
| MLS® Number | C12336120 |
| Property Type | Single Family |
| Community Name | Regent Park |
| Amenities Near By | Park, Public Transit, Schools |
| Community Features | Pet Restrictions, Community Centre |
| Features | Balcony, Carpet Free, In Suite Laundry |
| Parking Space Total | 1 |
| Pool Type | Indoor Pool |
| View Type | City View, Lake View |
Building
| Bathroom Total | 2 |
| Bedrooms Above Ground | 3 |
| Bedrooms Total | 3 |
| Age | 0 To 5 Years |
| Amenities | Security/concierge, Recreation Centre, Visitor Parking, Exercise Centre, Separate Heating Controls, Storage - Locker |
| Appliances | Range, Oven - Built-in, Dishwasher, Dryer, Microwave, Stove, Washer, Window Coverings, Refrigerator |
| Cooling Type | Central Air Conditioning |
| Exterior Finish | Brick, Concrete |
| Fire Protection | Controlled Entry, Monitored Alarm, Alarm System |
| Heating Fuel | Natural Gas |
| Heating Type | Forced Air |
| Size Interior | 900 - 999 Ft2 |
| Type | Apartment |
Parking
| Underground | |
| Garage |
Land
| Acreage | No |
| Land Amenities | Park, Public Transit, Schools |
Rooms
| Level | Type | Length | Width | Dimensions |
|---|---|---|---|---|
| Flat | Living Room | 5.56 m | 4.9 m | 5.56 m x 4.9 m |
| Flat | Kitchen | 3.44 m | 0.75 m | 3.44 m x 0.75 m |
| Flat | Primary Bedroom | 2.78 m | 3.94 m | 2.78 m x 3.94 m |
| Flat | Bedroom 2 | 2.55 m | 2.76 m | 2.55 m x 2.76 m |
| Flat | Bedroom 3 | 2.69 m | 3.47 m | 2.69 m x 3.47 m |
https://www.realtor.ca/real-estate/28715058/601-5-defries-street-toronto-regent-park-regent-park
