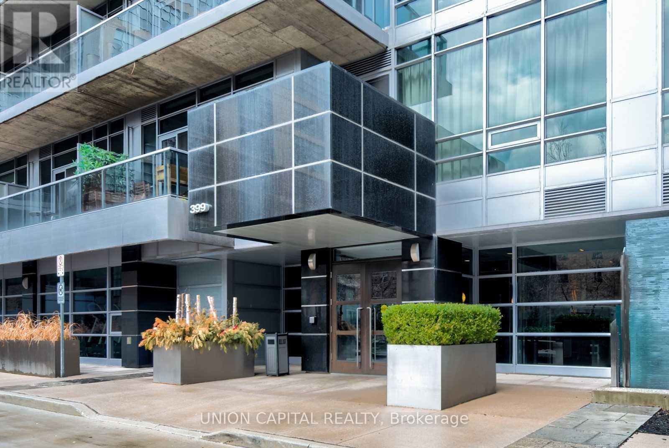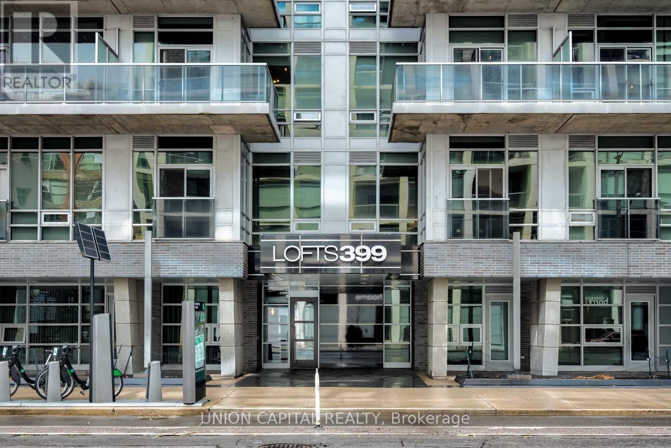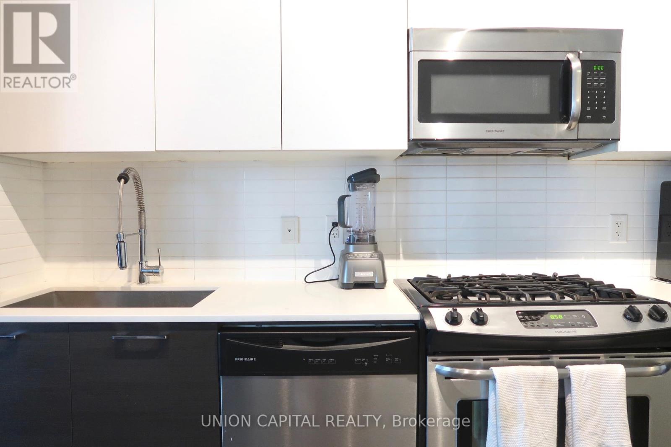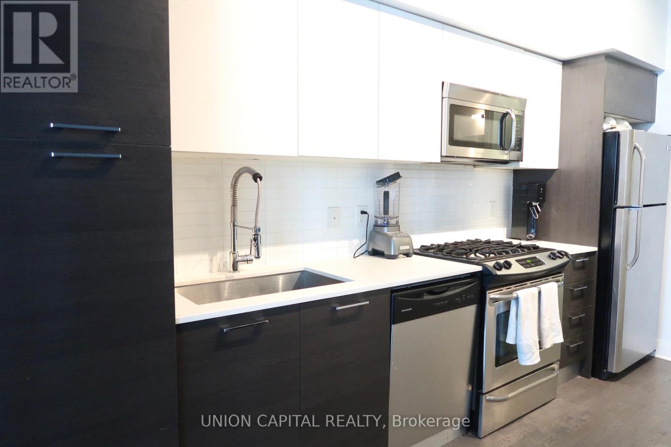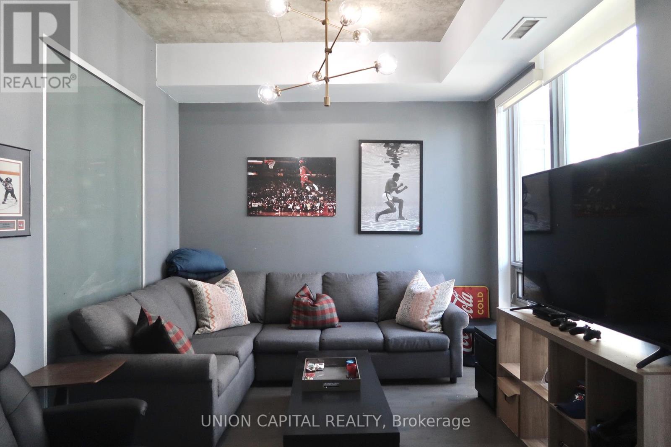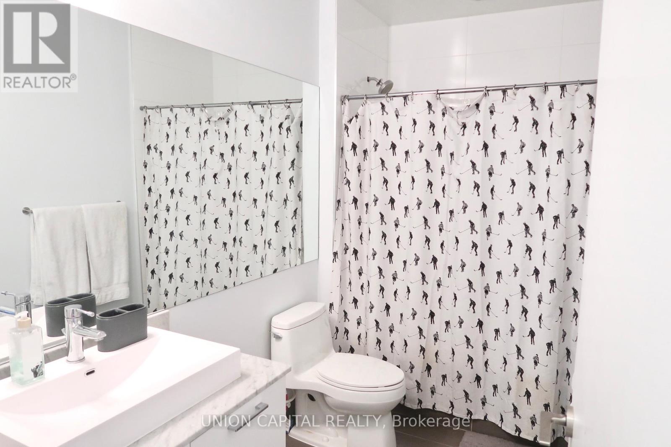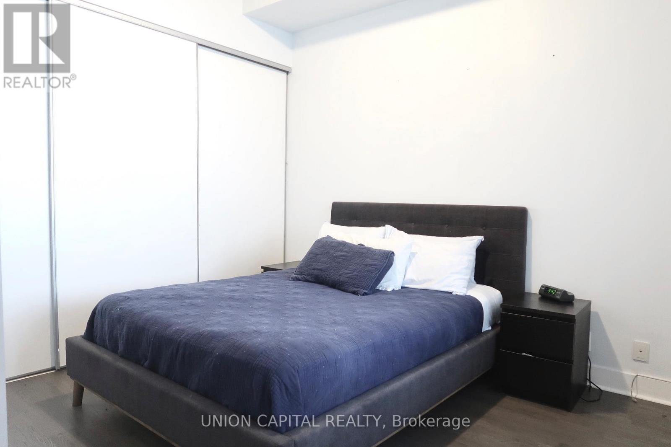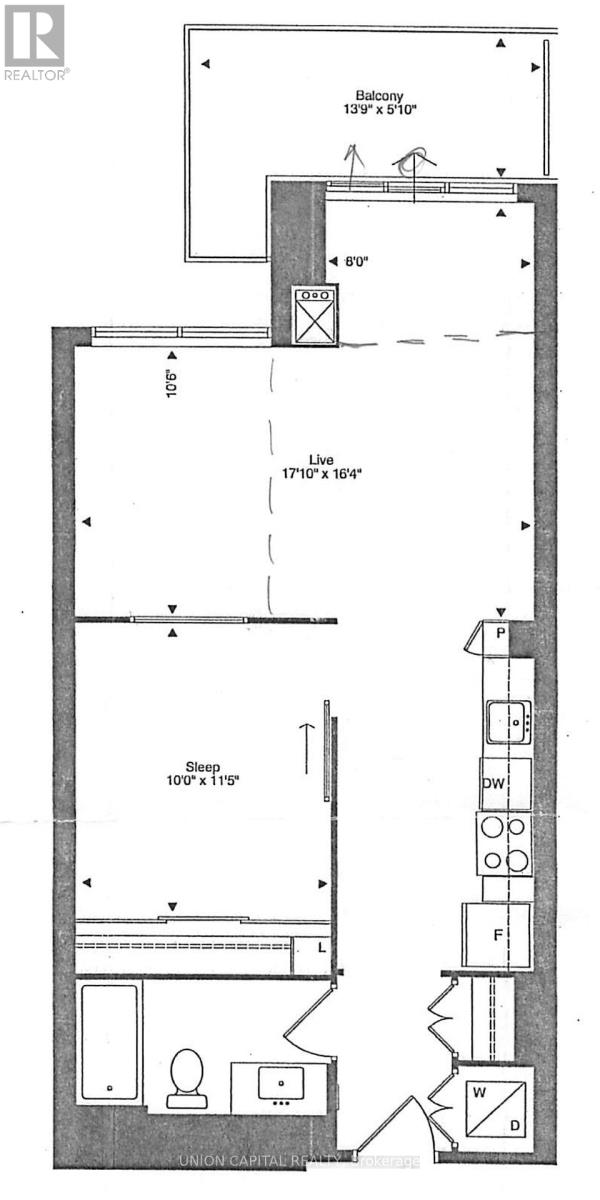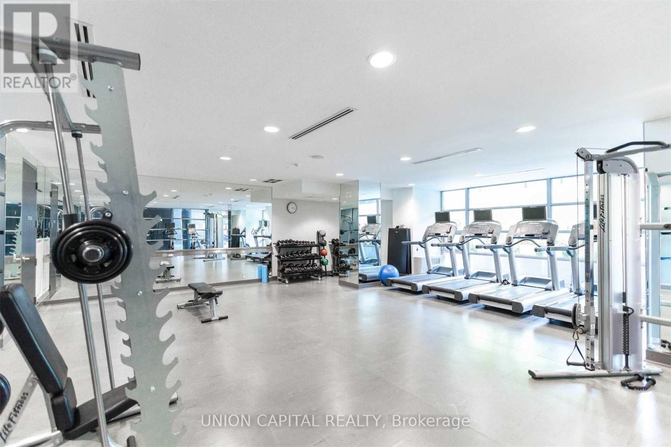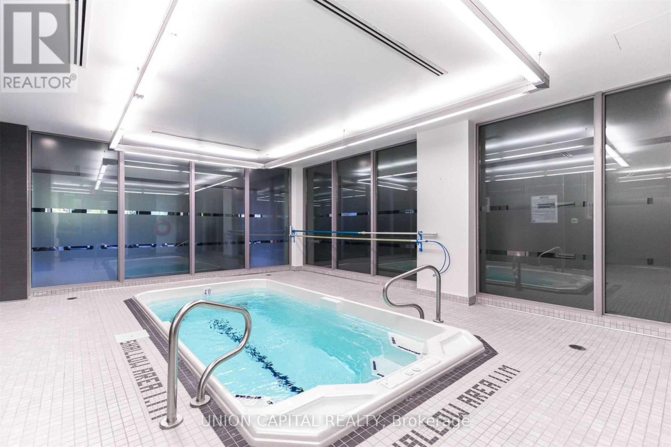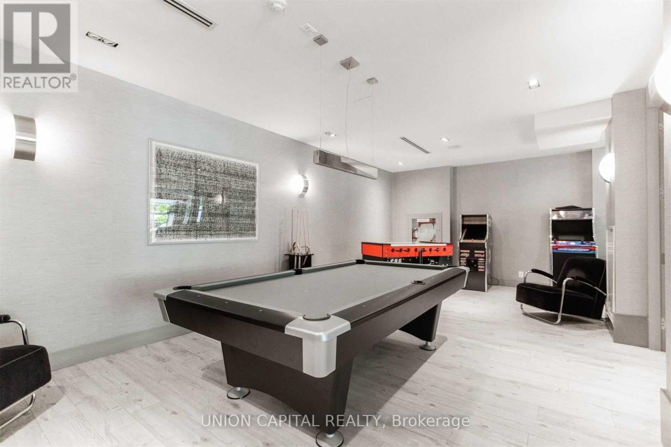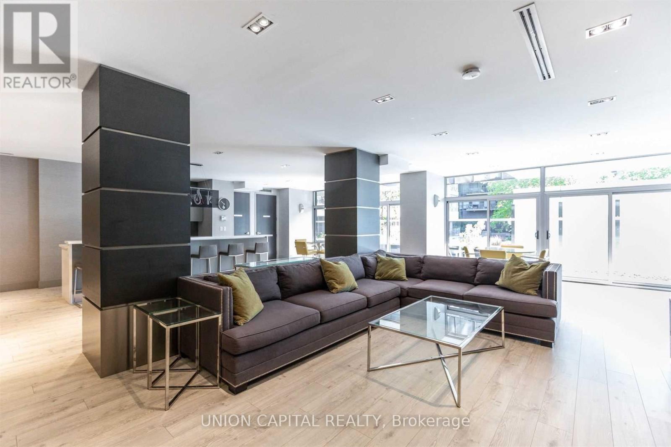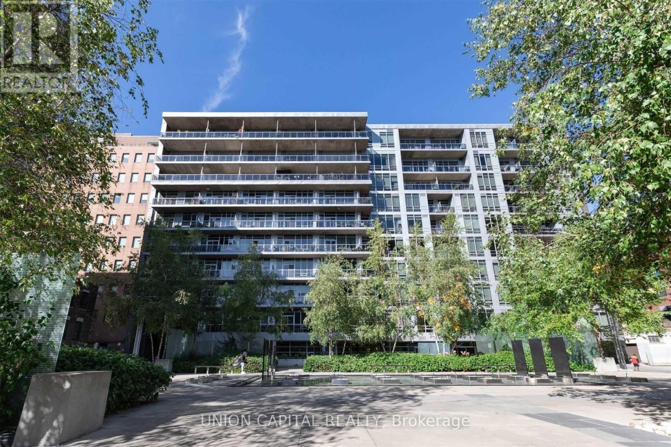2 Bedroom
1 Bathroom
600 - 699 ft2
Central Air Conditioning
Forced Air
$2,750 Monthly
Spectacular Loft Located In The Heart Of King West & Entertainment District. Steps To TTC, Shops & Restaurants. Oversized One Bedroom W/ Parking, This Unit Has An Open Concept Den Perfect For Working From Home. Custom Roller Blinds, Soaring 10 Ft Exposed Concrete Ceilings. Situated Right Between Trendy King West & Hip Queen West. Right Across From St Andrew's Park, WaterWorks & Ace Hotel.10 Mins To Financial District & Subway. (id:47351)
Property Details
|
MLS® Number
|
C12450281 |
|
Property Type
|
Single Family |
|
Community Name
|
Waterfront Communities C1 |
|
Amenities Near By
|
Park, Public Transit, Schools |
|
Community Features
|
Pet Restrictions, Community Centre |
|
Features
|
Balcony, Carpet Free |
|
Parking Space Total
|
1 |
Building
|
Bathroom Total
|
1 |
|
Bedrooms Above Ground
|
1 |
|
Bedrooms Below Ground
|
1 |
|
Bedrooms Total
|
2 |
|
Amenities
|
Security/concierge, Exercise Centre, Party Room, Recreation Centre |
|
Appliances
|
Range, Dishwasher, Dryer, Microwave, Stove, Washer, Window Coverings, Refrigerator |
|
Cooling Type
|
Central Air Conditioning |
|
Exterior Finish
|
Concrete |
|
Flooring Type
|
Hardwood |
|
Heating Fuel
|
Natural Gas |
|
Heating Type
|
Forced Air |
|
Size Interior
|
600 - 699 Ft2 |
|
Type
|
Apartment |
Parking
Land
|
Acreage
|
No |
|
Land Amenities
|
Park, Public Transit, Schools |
Rooms
| Level |
Type |
Length |
Width |
Dimensions |
|
Main Level |
Kitchen |
4.16 m |
2.35 m |
4.16 m x 2.35 m |
|
Main Level |
Dining Room |
3.34 m |
3.13 m |
3.34 m x 3.13 m |
|
Main Level |
Living Room |
4.88 m |
2.11 m |
4.88 m x 2.11 m |
|
Main Level |
Den |
4.88 m |
2.11 m |
4.88 m x 2.11 m |
|
Main Level |
Primary Bedroom |
3.45 m |
3 m |
3.45 m x 3 m |
https://www.realtor.ca/real-estate/28962898/601-399-adelaide-street-w-toronto-waterfront-communities-waterfront-communities-c1
