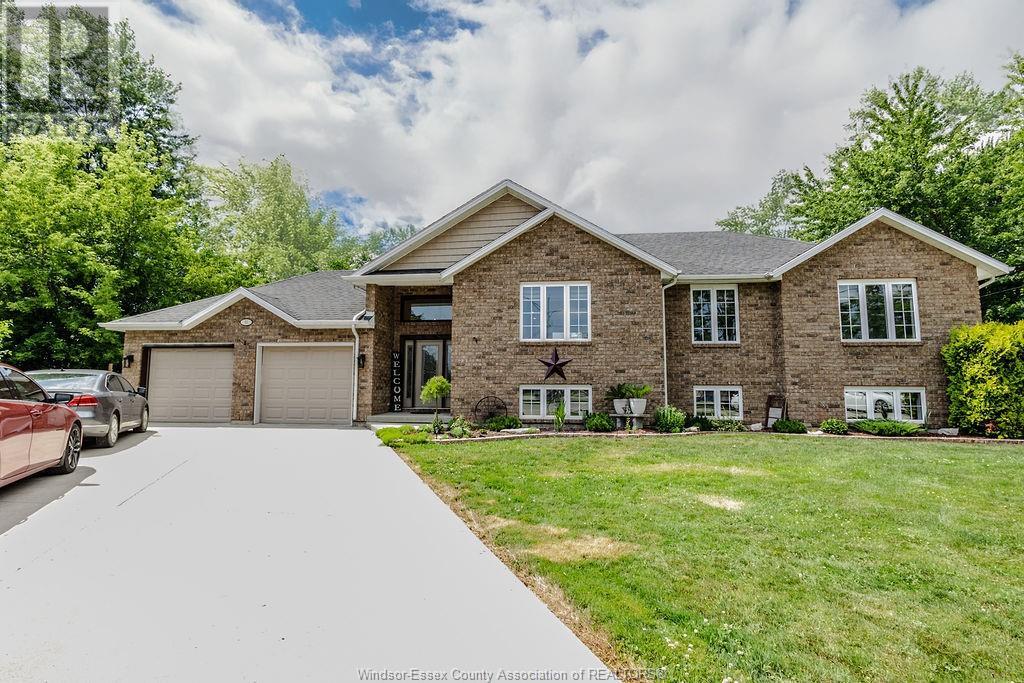6 Bedroom
3 Bathroom
Raised Ranch, Ranch
Fireplace
Above Ground Pool
Central Air Conditioning
Forced Air, Furnace
Landscaped
$699,900
Welcome to 60 Little St — a warm and spacious raised ranch tucked at the end of a quiet cul-de-sac, perfect for your growing or extended family. With 6 bedrooms (6 up, 3 down), and 3 full baths, including a private 4-piece ensuite in the primary, there’s plenty of room for everyone. The open-concept kitchen, dining, and living area is made for gathering, while the fully fenced backyard with an above-ground pool invites summer fun. You’ll appreciate the 2.5-car attached garage, concrete drive with room for 6 vehicles, and thoughtful 2024 updates throughout (see feature sheet). A huge bonus: the 28x36 heated detached shop with 100 AMP service, perfect for hobbies, storage, or weekend projects. With 200 AMP service to the home and nestled in a friendly neighbourhood, this property truly feels like home. Don’t miss out on this great property, call today for your own private viewing! (id:47351)
Property Details
|
MLS® Number
|
25016834 |
|
Property Type
|
Single Family |
|
Features
|
Cul-de-sac, Double Width Or More Driveway, Concrete Driveway, Finished Driveway, Front Driveway |
|
Pool Features
|
Pool Equipment |
|
Pool Type
|
Above Ground Pool |
Building
|
Bathroom Total
|
3 |
|
Bedrooms Above Ground
|
3 |
|
Bedrooms Below Ground
|
3 |
|
Bedrooms Total
|
6 |
|
Appliances
|
Dishwasher, Microwave Range Hood Combo |
|
Architectural Style
|
Raised Ranch, Ranch |
|
Constructed Date
|
2011 |
|
Construction Style Attachment
|
Detached |
|
Cooling Type
|
Central Air Conditioning |
|
Exterior Finish
|
Aluminum/vinyl, Brick |
|
Fireplace Fuel
|
Electric |
|
Fireplace Present
|
Yes |
|
Fireplace Type
|
Insert |
|
Flooring Type
|
Other |
|
Foundation Type
|
Concrete |
|
Heating Fuel
|
Natural Gas |
|
Heating Type
|
Forced Air, Furnace |
|
Stories Total
|
1 |
|
Type
|
House |
Parking
|
Attached Garage
|
|
|
Garage
|
|
|
Inside Entry
|
|
Land
|
Acreage
|
No |
|
Fence Type
|
Fence |
|
Landscape Features
|
Landscaped |
|
Size Irregular
|
57.3 X Irreg Ft / 0.392 Ac |
|
Size Total Text
|
57.3 X Irreg Ft / 0.392 Ac |
|
Zoning Description
|
Res |
Rooms
| Level |
Type |
Length |
Width |
Dimensions |
|
Lower Level |
3pc Bathroom |
|
|
Measurements not available |
|
Lower Level |
Utility Room |
|
|
Measurements not available |
|
Lower Level |
Laundry Room |
|
|
Measurements not available |
|
Lower Level |
Living Room/fireplace |
|
|
Measurements not available |
|
Lower Level |
Bedroom |
|
|
Measurements not available |
|
Lower Level |
Bedroom |
|
|
Measurements not available |
|
Lower Level |
Bedroom |
|
|
Measurements not available |
|
Main Level |
4pc Ensuite Bath |
|
|
Measurements not available |
|
Main Level |
4pc Bathroom |
|
|
Measurements not available |
|
Main Level |
Bedroom |
|
|
Measurements not available |
|
Main Level |
Bedroom |
|
|
Measurements not available |
|
Main Level |
Primary Bedroom |
|
|
Measurements not available |
|
Main Level |
Living Room |
|
|
Measurements not available |
|
Main Level |
Dining Room |
|
|
Measurements not available |
|
Main Level |
Kitchen |
|
|
Measurements not available |
|
Main Level |
Foyer |
|
|
Measurements not available |
https://www.realtor.ca/real-estate/28554402/60-little-street-north-wheatley




































































































