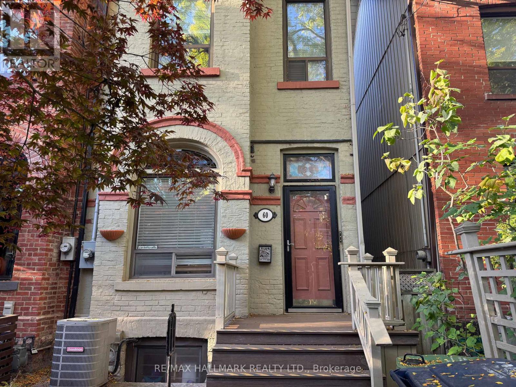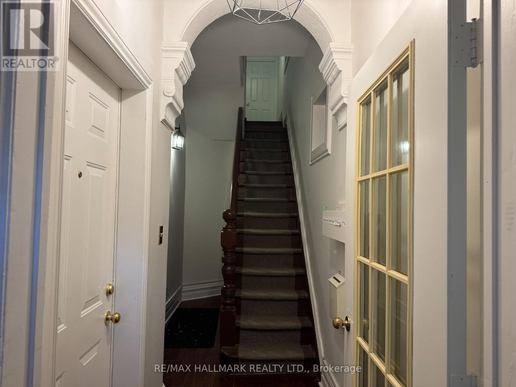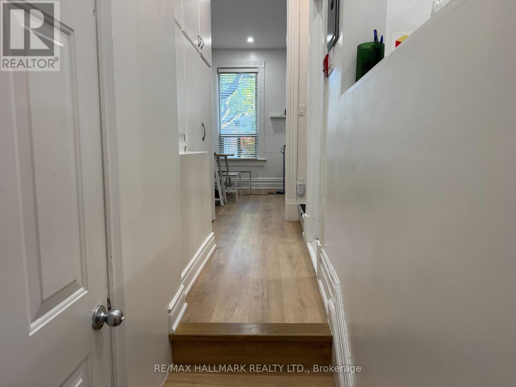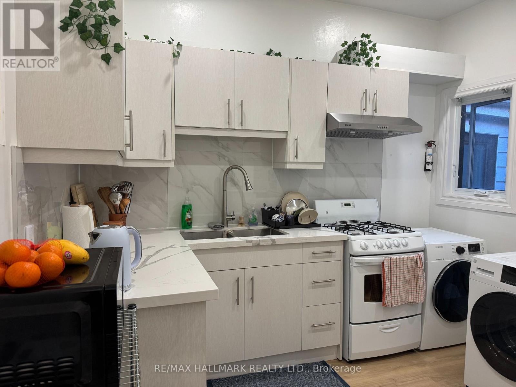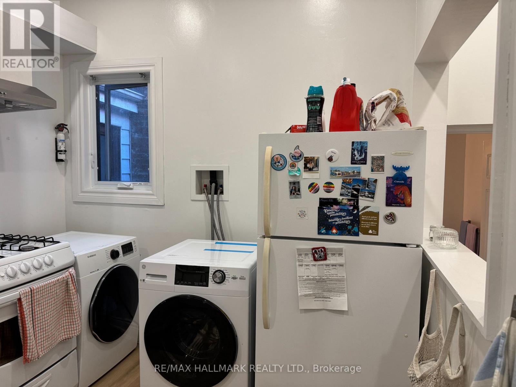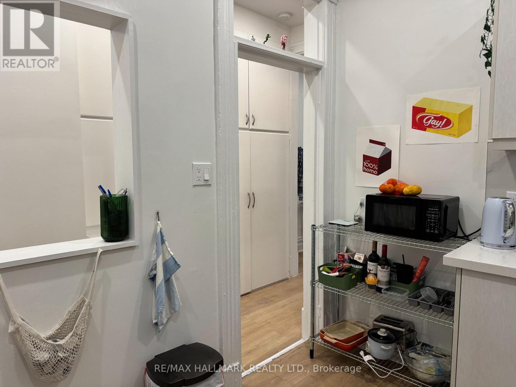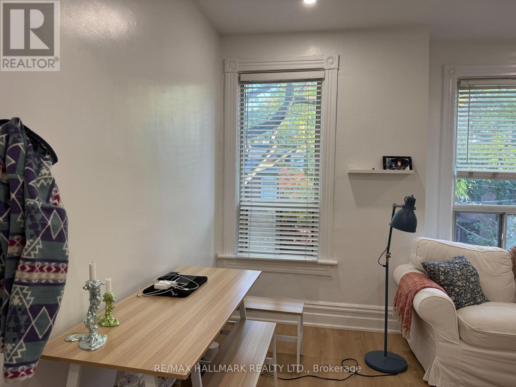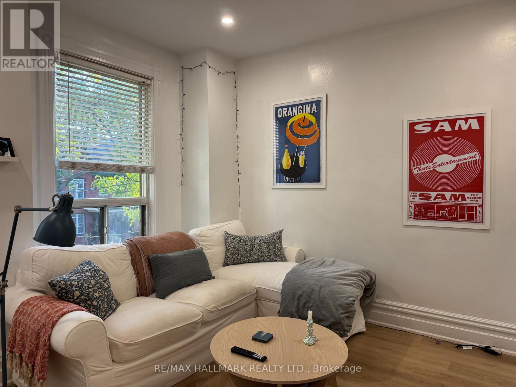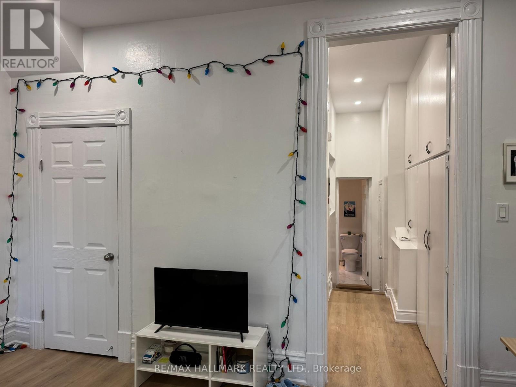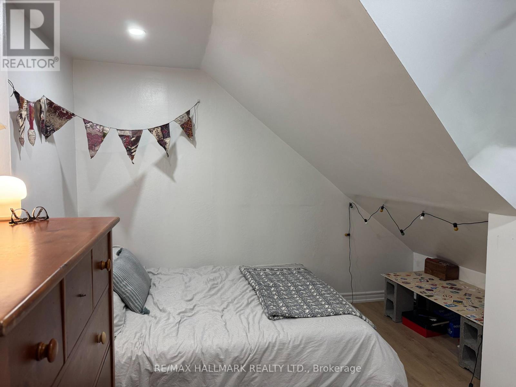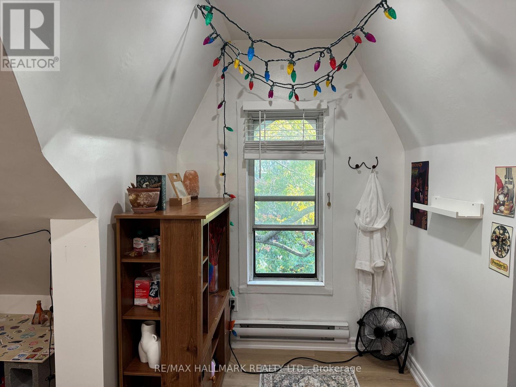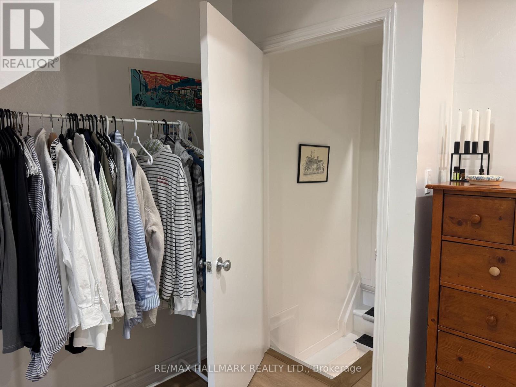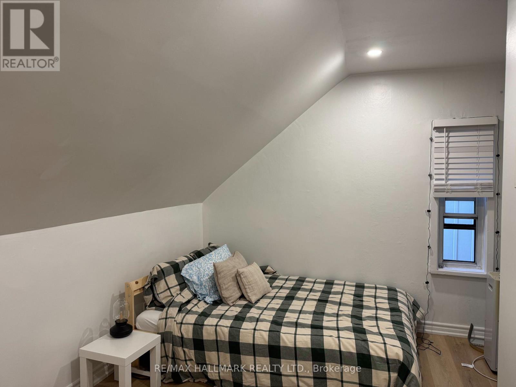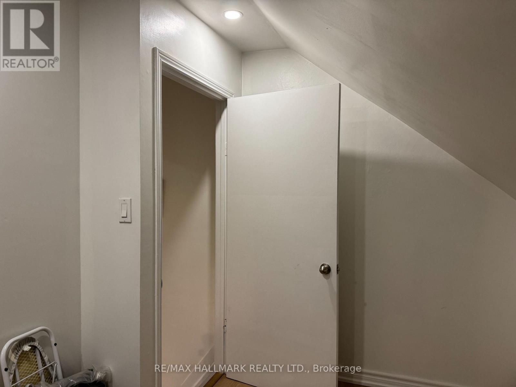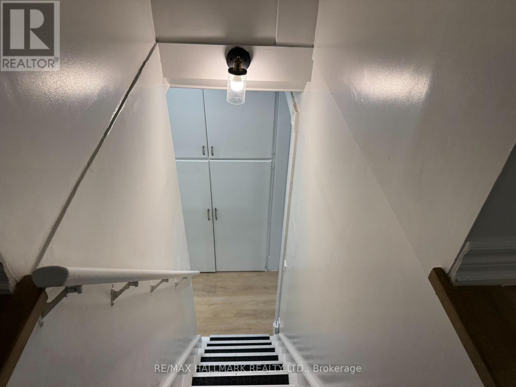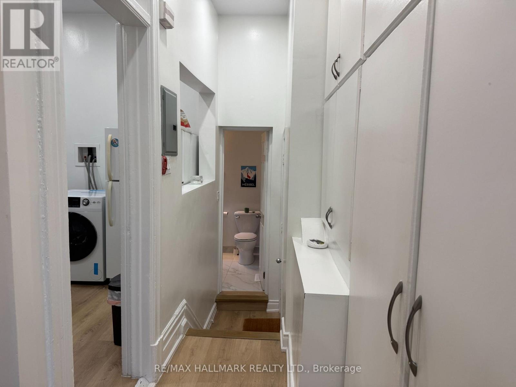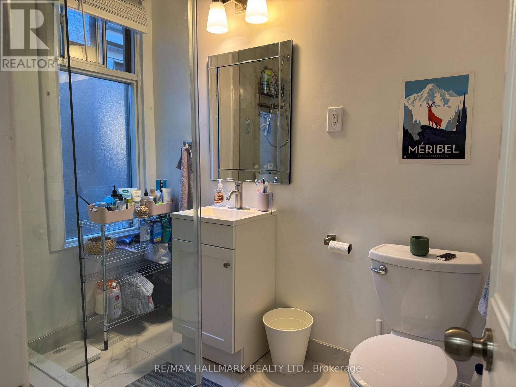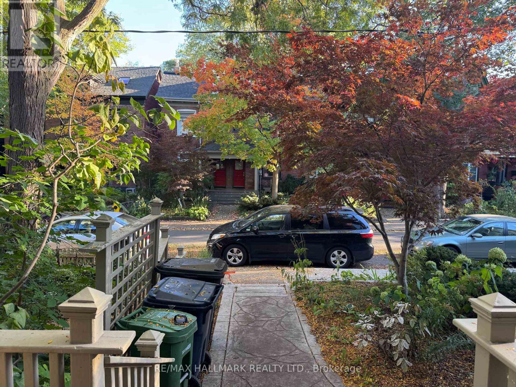2 Bedroom
1 Bathroom
700 - 1,100 ft2
Central Air Conditioning, Window Air Conditioner
Forced Air
$2,550 Monthly
Renovated and spacious 2 Bedrooms, 1 bathroom unit on the 2nd and 3rd floor of a Victorian row house on a quiet tree lined street. Near Broadview Ave. & Gerrard St. East. Located on one of South Riverdale's most coveted streets, the unit is minutes walk to multiple streetcar lines, Broadview subway station, grocery stores, Riverdale park East. Fantastic shops and restaurants in Leslieville and along Danforth. Minutes drive to downtown Toronto, universities, and the Beaches. Unit features in-suite laundry (side-by-side washer and dryer), gas stove, vented hood and fridge. Utilities are included. No pets and non-smoker. (id:47351)
Property Details
|
MLS® Number
|
E12537474 |
|
Property Type
|
Single Family |
|
Community Name
|
South Riverdale |
|
Features
|
Carpet Free, In Suite Laundry |
Building
|
Bathroom Total
|
1 |
|
Bedrooms Above Ground
|
2 |
|
Bedrooms Total
|
2 |
|
Appliances
|
Blinds, Dryer, Stove, Washer, Refrigerator |
|
Basement Type
|
None |
|
Construction Style Attachment
|
Attached |
|
Cooling Type
|
Central Air Conditioning, Window Air Conditioner |
|
Exterior Finish
|
Brick |
|
Flooring Type
|
Vinyl |
|
Foundation Type
|
Brick |
|
Heating Fuel
|
Natural Gas |
|
Heating Type
|
Forced Air |
|
Stories Total
|
3 |
|
Size Interior
|
700 - 1,100 Ft2 |
|
Type
|
Row / Townhouse |
|
Utility Water
|
Municipal Water |
Parking
Land
|
Acreage
|
No |
|
Sewer
|
Sanitary Sewer |
Rooms
| Level |
Type |
Length |
Width |
Dimensions |
|
Second Level |
Living Room |
3.68 m |
4.27 m |
3.68 m x 4.27 m |
|
Second Level |
Dining Room |
3.68 m |
4.27 m |
3.68 m x 4.27 m |
|
Second Level |
Kitchen |
3.15 m |
2.46 m |
3.15 m x 2.46 m |
|
Third Level |
Bedroom |
3.51 m |
4.37 m |
3.51 m x 4.37 m |
|
Third Level |
Bedroom 2 |
3.23 m |
4.37 m |
3.23 m x 4.37 m |
https://www.realtor.ca/real-estate/29095556/60-first-avenue-toronto-south-riverdale-south-riverdale
