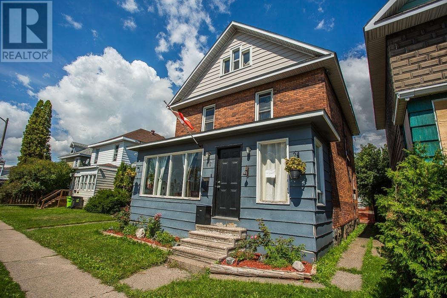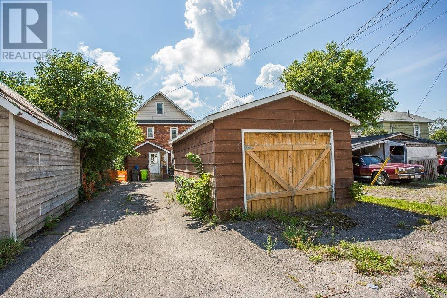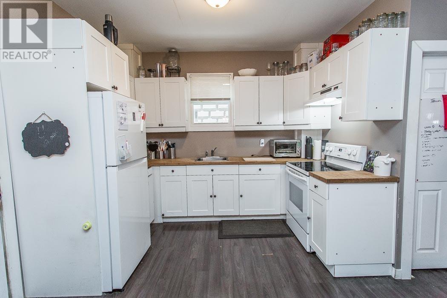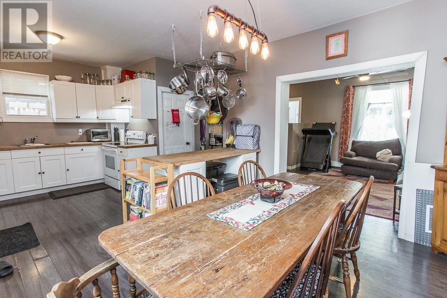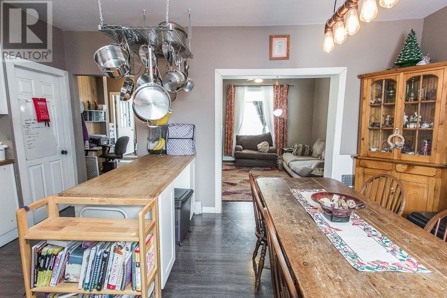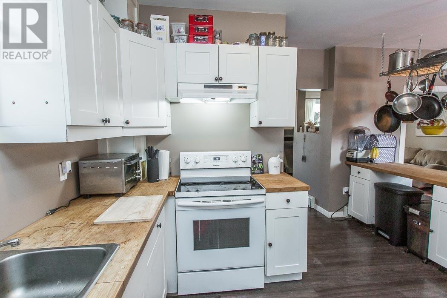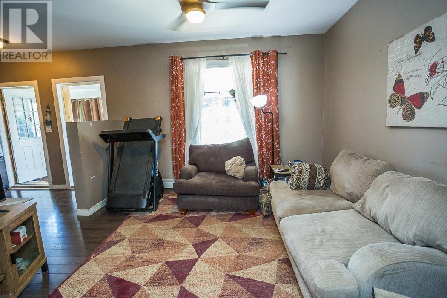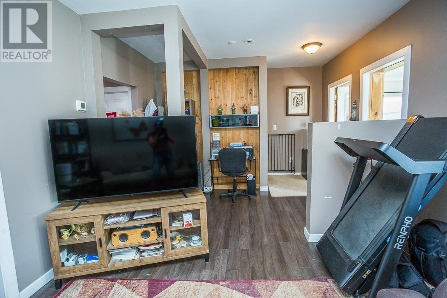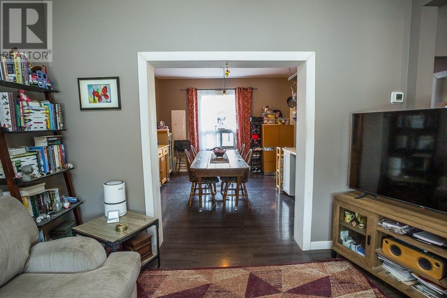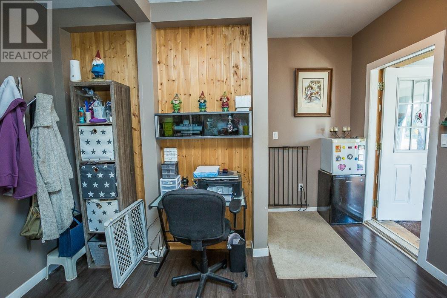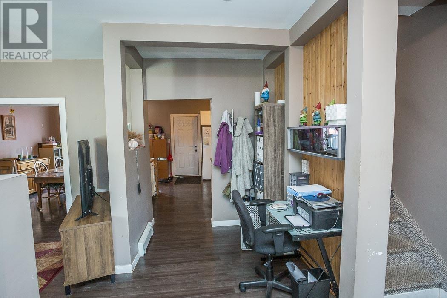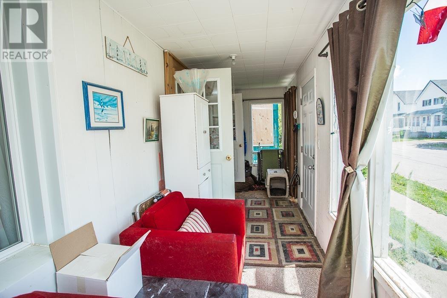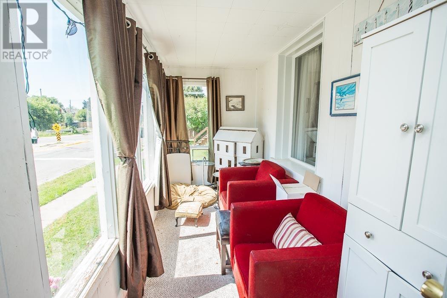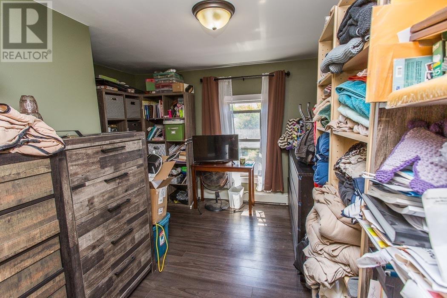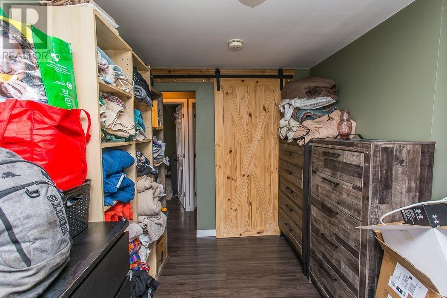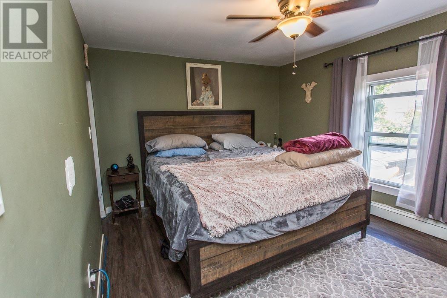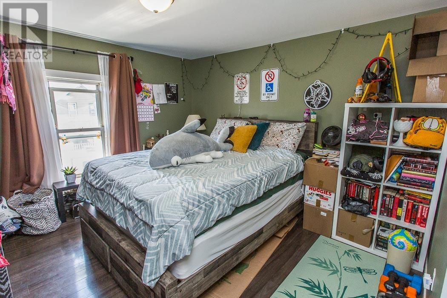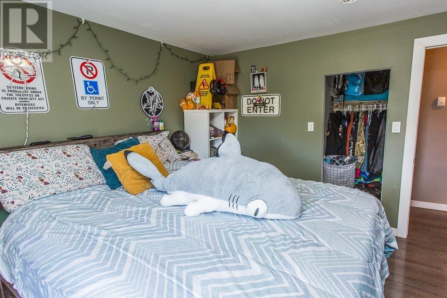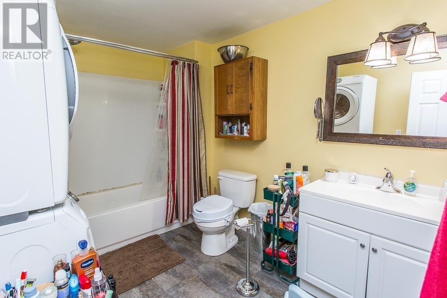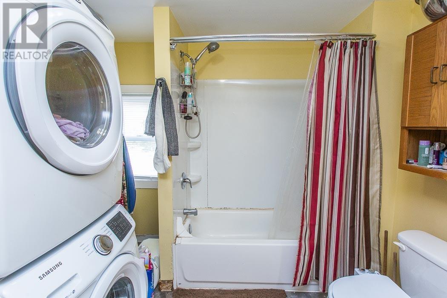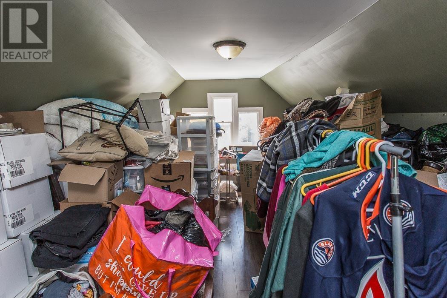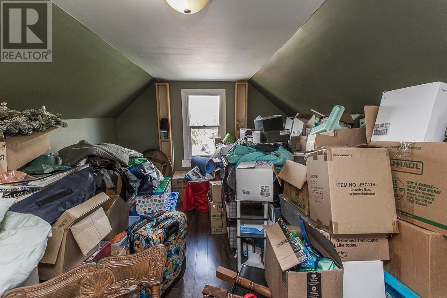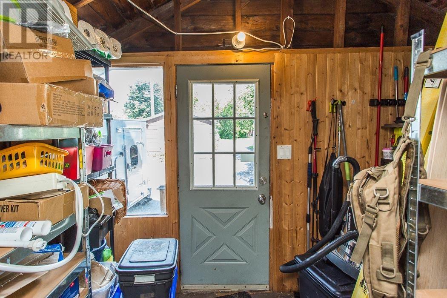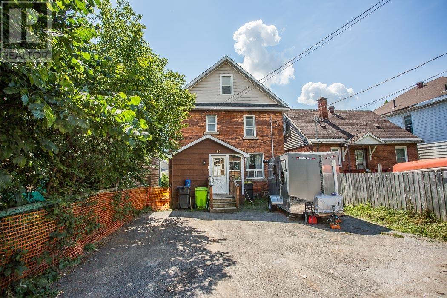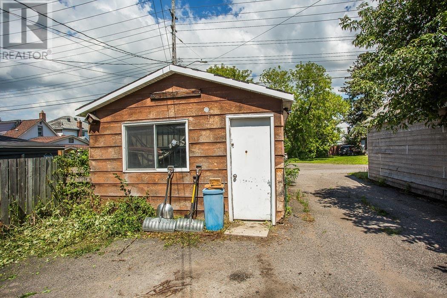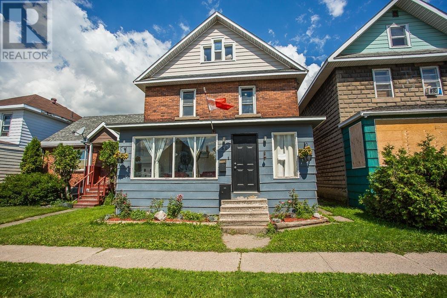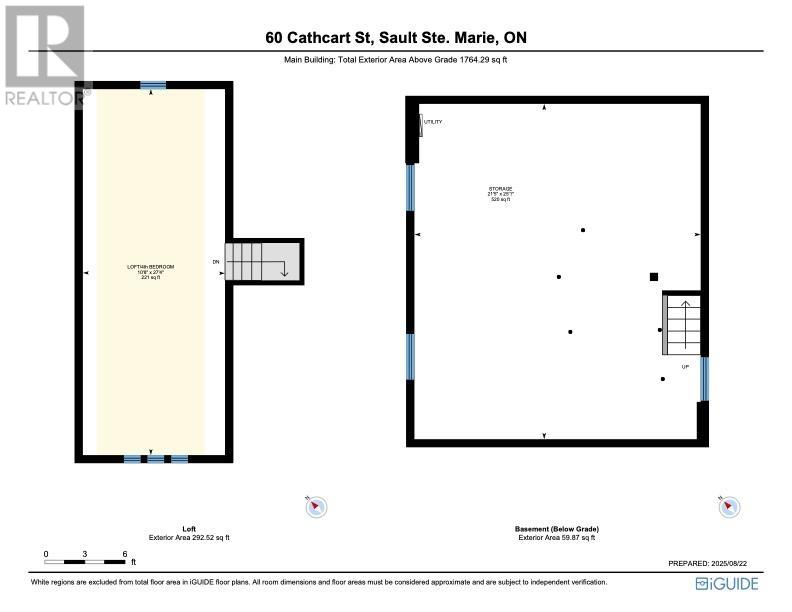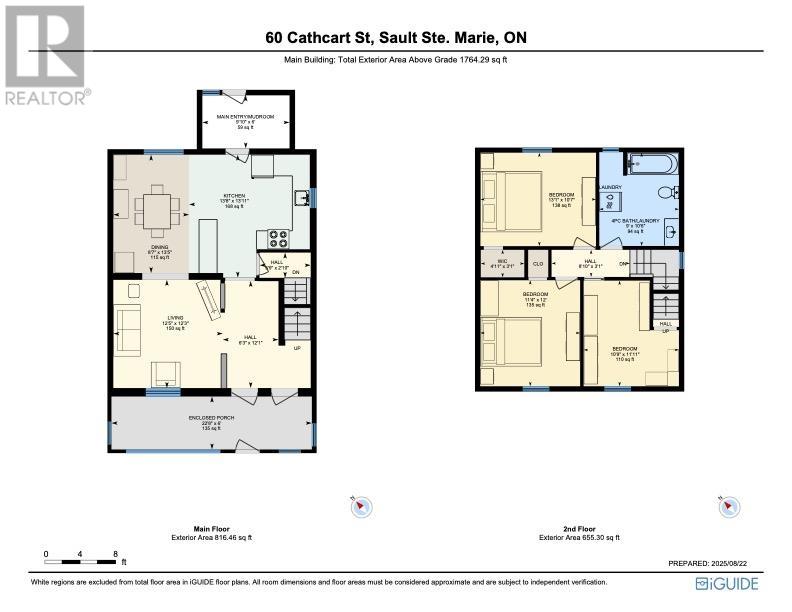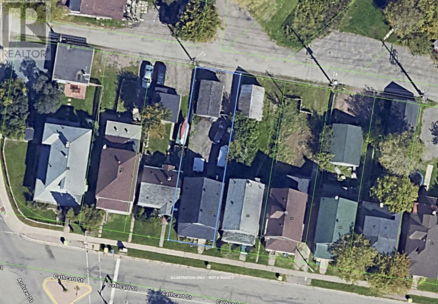3 Bedroom
1 Bathroom
1,764 ft2
Character
Baseboard Heaters
$174,900
Welcome to 60 Cathcart Street, a charming home in the heart of Sault Ste. Marie. Step inside and enjoy the bright, welcoming sunporch that fills the home with natural light. The kitchen features a light, airy feel with beautiful butcher-block countertops, adding warmth and character to the space. With 3 spacious bedrooms and generous closet space, this property also includes a versatile loft that could serve as a 4th bedroom, home office, or creative retreat. Conveniently located, you will enjoy quick access to the waterfront, shopping at the mall, and even a nearby Tim Hortons for your morning coffee. Outside, the property offers excellent back yard access, a garage, and plenty of parking space, making it practical for everyday living. Whether you are searching for a great starter home or a smart investment opportunity, this property has plenty of potential to offer. (id:47351)
Property Details
|
MLS® Number
|
SM252368 |
|
Property Type
|
Single Family |
|
Community Name
|
Sault Ste. Marie |
|
Communication Type
|
High Speed Internet |
|
Community Features
|
Bus Route |
|
Features
|
Paved Driveway |
Building
|
Bathroom Total
|
1 |
|
Bedrooms Above Ground
|
3 |
|
Bedrooms Total
|
3 |
|
Appliances
|
Dishwasher, Hot Water Instant, Stove, Dryer, Refrigerator, Washer |
|
Architectural Style
|
Character |
|
Basement Development
|
Unfinished |
|
Basement Type
|
Full (unfinished) |
|
Constructed Date
|
1907 |
|
Construction Style Attachment
|
Detached |
|
Exterior Finish
|
Brick, Siding |
|
Foundation Type
|
Stone |
|
Heating Fuel
|
Natural Gas |
|
Heating Type
|
Baseboard Heaters |
|
Stories Total
|
2 |
|
Size Interior
|
1,764 Ft2 |
|
Utility Water
|
Municipal Water |
Parking
Land
|
Access Type
|
Road Access |
|
Acreage
|
No |
|
Fence Type
|
Fenced Yard |
|
Sewer
|
Sanitary Sewer |
|
Size Depth
|
120 Ft |
|
Size Frontage
|
30.0000 |
|
Size Total Text
|
Under 1/2 Acre |
Rooms
| Level |
Type |
Length |
Width |
Dimensions |
|
Second Level |
Bathroom |
|
|
9.0 x 10.6 |
|
Second Level |
Bedroom |
|
|
10.9 x 11.11 |
|
Second Level |
Bedroom |
|
|
11.4 x 12.0 |
|
Second Level |
Bedroom |
|
|
10.7 x 13.1 |
|
Third Level |
Loft |
|
|
10.8 x 27.4 |
|
Basement |
Storage |
|
|
21.5 x 25.1 |
|
Main Level |
Foyer |
|
|
6.0 x 9.10 |
|
Main Level |
Kitchen |
|
|
13.8 x 13.11 |
|
Main Level |
Dining Room |
|
|
8.7 x 13.5 |
|
Main Level |
Living Room |
|
|
12.3 x 12.5 |
|
Main Level |
Bonus Room |
|
|
6.3 x 12.1 |
|
Main Level |
Sunroom |
|
|
6.0 x 22.8 |
Utilities
|
Cable
|
Available |
|
Electricity
|
Available |
|
Natural Gas
|
Available |
|
Telephone
|
Available |
https://www.realtor.ca/real-estate/28774012/60-cathcart-st-sault-ste-marie-sault-ste-marie
