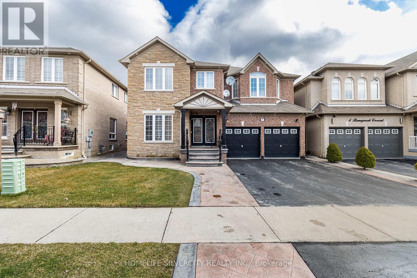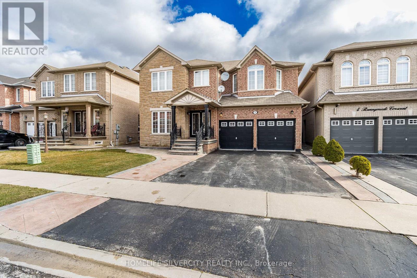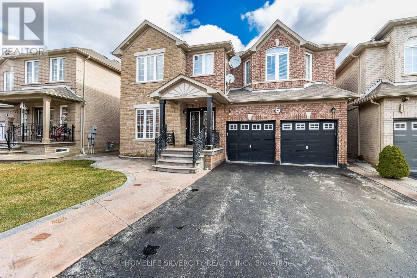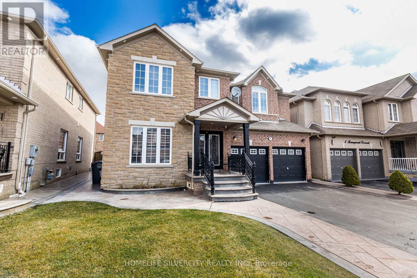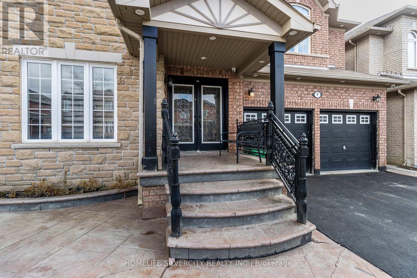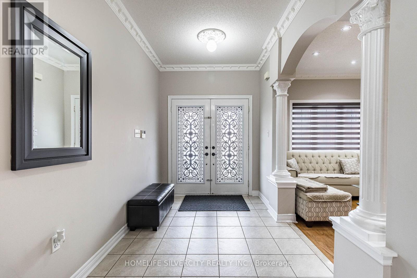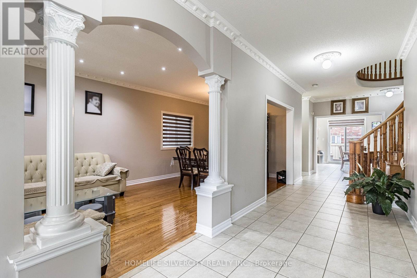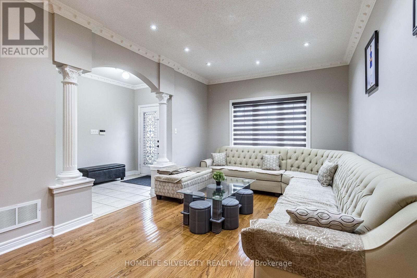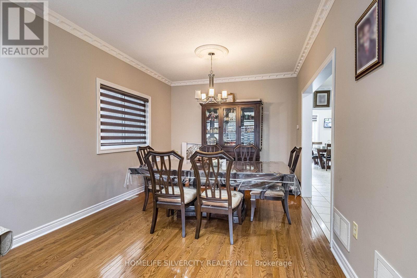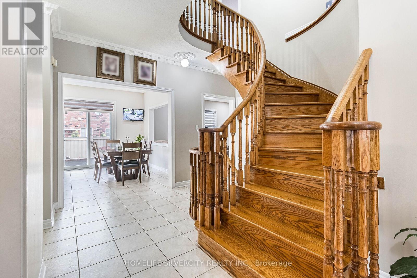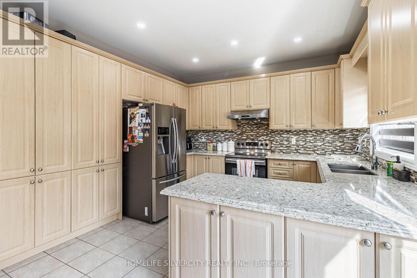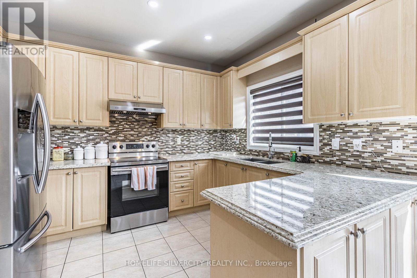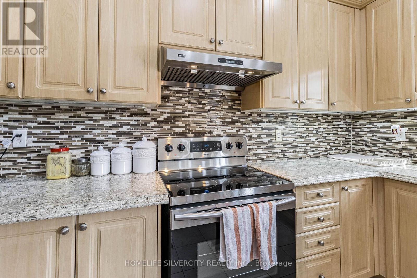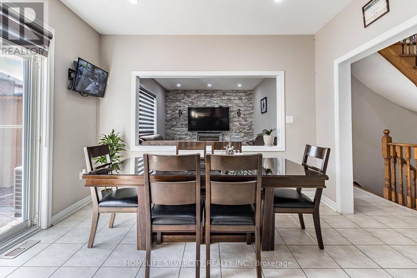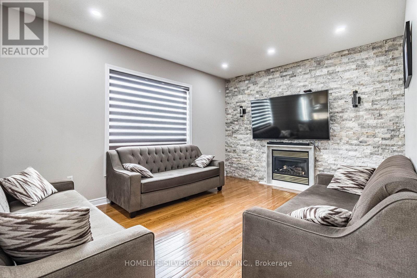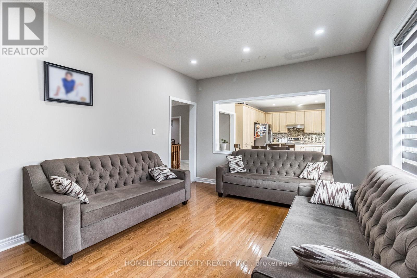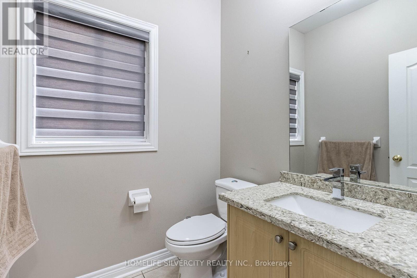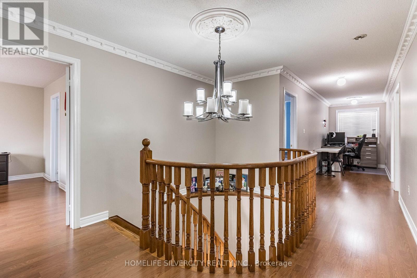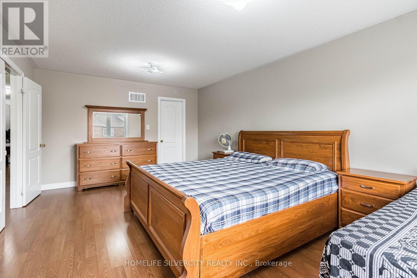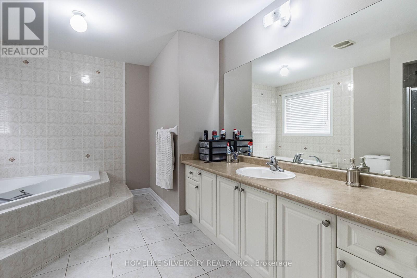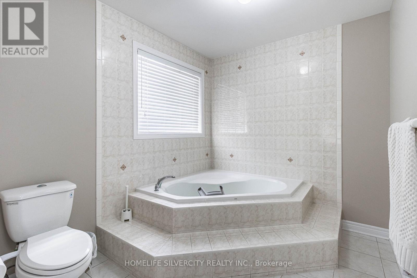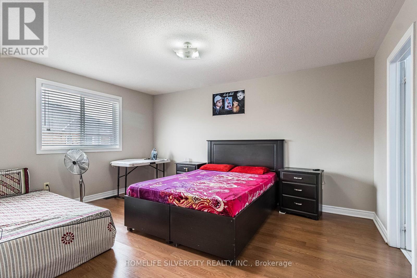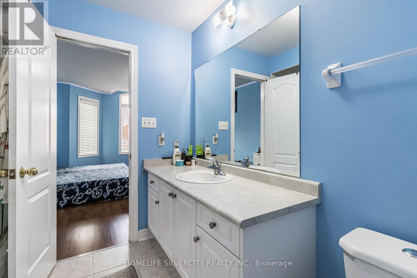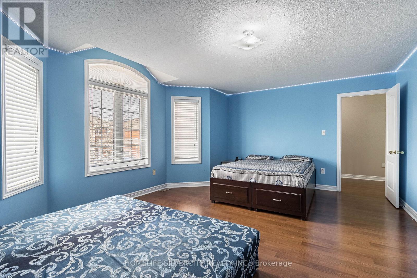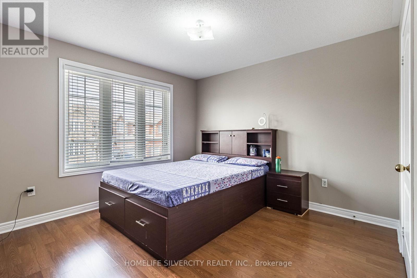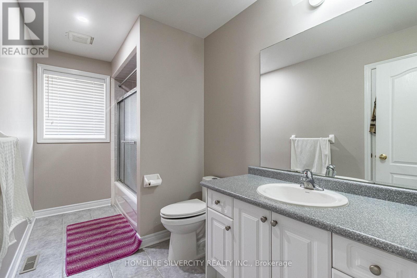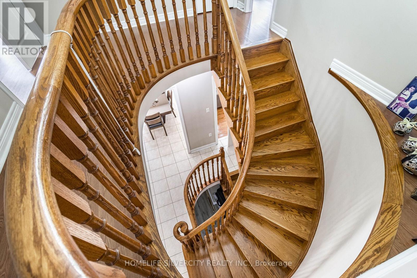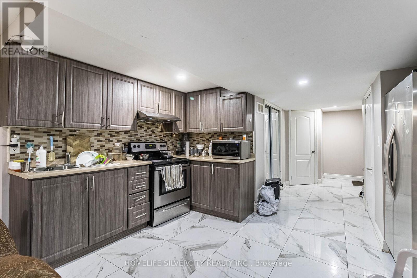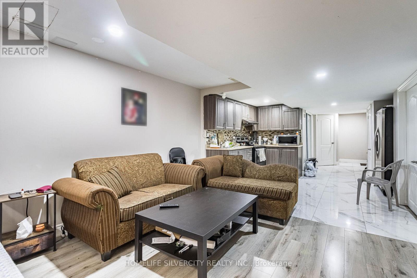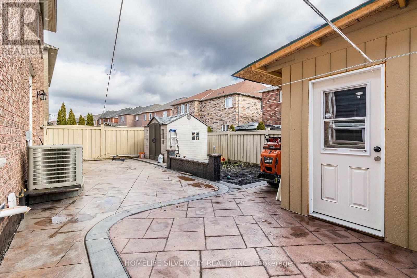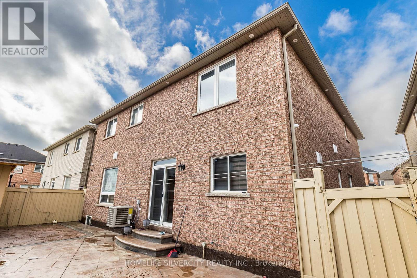7 Bedroom
6 Bathroom
Fireplace
Central Air Conditioning
Forced Air
$1,569,000
Breathtaking completely upgraded 2960 Sq ft 4+3 bedroom home with 2 separate Finished Basements. Luxurious renovations include custom railings leads to a double door entry, crown molding, pot lights throughout, W/O To Stamped Concrete Deck And Around The House. Huge eat in kitchen w/ stainless steel appliances and ceramic backsplash. 4 Bedrooms, 3 washrooms and computer loft upstairs. Close to schools, plazas and all amenities. **** EXTRAS **** 2 S/S Fridge, 2 S/S Stove, Washer, Dryer, Central Air Conditioner, California Shutters, Window Coverings. (id:47351)
Property Details
|
MLS® Number
|
W8182006 |
|
Property Type
|
Single Family |
|
Community Name
|
Sandringham-Wellington |
|
Parking Space Total
|
4 |
Building
|
Bathroom Total
|
6 |
|
Bedrooms Above Ground
|
4 |
|
Bedrooms Below Ground
|
3 |
|
Bedrooms Total
|
7 |
|
Basement Development
|
Finished |
|
Basement Features
|
Separate Entrance |
|
Basement Type
|
N/a (finished) |
|
Construction Style Attachment
|
Detached |
|
Cooling Type
|
Central Air Conditioning |
|
Exterior Finish
|
Brick, Stone |
|
Fireplace Present
|
Yes |
|
Heating Fuel
|
Natural Gas |
|
Heating Type
|
Forced Air |
|
Stories Total
|
2 |
|
Type
|
House |
Parking
Land
|
Acreage
|
No |
|
Size Irregular
|
45 X 90 Ft |
|
Size Total Text
|
45 X 90 Ft |
Rooms
| Level |
Type |
Length |
Width |
Dimensions |
|
Second Level |
Primary Bedroom |
5.79 m |
3.84 m |
5.79 m x 3.84 m |
|
Second Level |
Bedroom 2 |
4.2 m |
4.08 m |
4.2 m x 4.08 m |
|
Second Level |
Bedroom 4 |
3.84 m |
3.47 m |
3.84 m x 3.47 m |
|
Third Level |
Bedroom 2 |
5.61 m |
4.57 m |
5.61 m x 4.57 m |
|
Main Level |
Living Room |
4.15 m |
3.35 m |
4.15 m x 3.35 m |
|
Main Level |
Dining Room |
3.66 m |
3.35 m |
3.66 m x 3.35 m |
|
Main Level |
Family Room |
5.12 m |
3.66 m |
5.12 m x 3.66 m |
|
Main Level |
Kitchen |
3.66 m |
2.77 m |
3.66 m x 2.77 m |
|
Main Level |
Eating Area |
3.66 m |
2.77 m |
3.66 m x 2.77 m |
https://www.realtor.ca/real-estate/26681411/6-runnymede-cres-brampton-sandringham-wellington
